Small Transitional Marble Floor Kitchen Ideas
Refine by:
Budget
Sort by:Popular Today
1 - 20 of 113 photos
Item 1 of 4
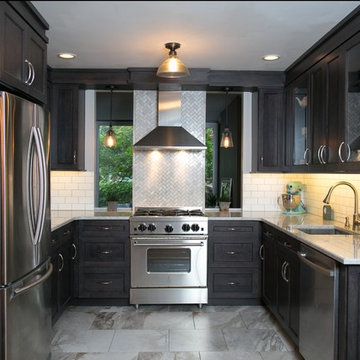
City Living with Greenery in the Backyard! Is that not the dream? We believe so.. We decided to create two openings flanking the range to let a glimpse of nature in this city condo. Small space but highly efficient! Enjoy!

The formal dining room with paneling and tray ceiling is serviced by a custom fitted double-sided butler’s pantry with hammered polished nickel sink and beverage center.

Small kitchen with pure matte white lower cabinet doors and glass front upper doors give this small kitchen interest and style. Although compact, it is efficient and makes a big statement
Peter Rymwid, photographer
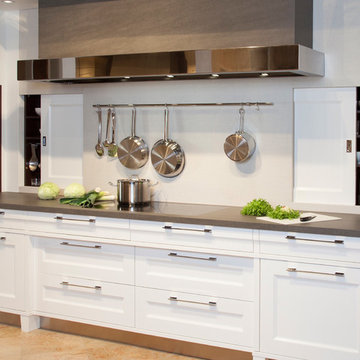
Small transitional galley marble floor eat-in kitchen photo in Denver with recessed-panel cabinets, white cabinets, quartz countertops, beige backsplash and stone tile backsplash
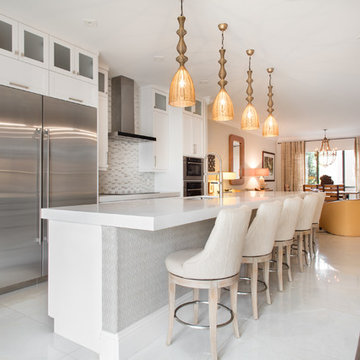
Nicole Pereira Photography, BSEID.com
Example of a small transitional galley marble floor and white floor open concept kitchen design in Miami with an undermount sink, shaker cabinets, white cabinets, quartzite countertops, multicolored backsplash, glass tile backsplash, stainless steel appliances, an island and white countertops
Example of a small transitional galley marble floor and white floor open concept kitchen design in Miami with an undermount sink, shaker cabinets, white cabinets, quartzite countertops, multicolored backsplash, glass tile backsplash, stainless steel appliances, an island and white countertops
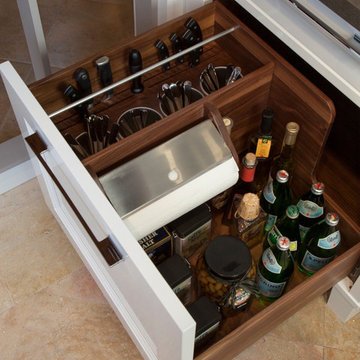
Example of a small transitional galley marble floor eat-in kitchen design in Denver with recessed-panel cabinets, white cabinets, quartz countertops, beige backsplash and stone tile backsplash
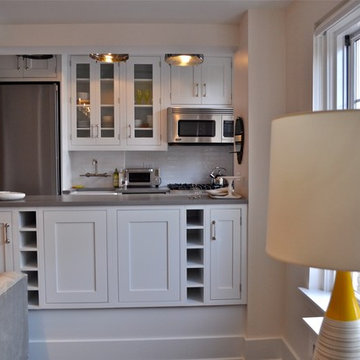
This small galley kitchen was opened up to the living room to help enlarge the apartment and offer more counter & storage space. White cabinets and stainless appliances.
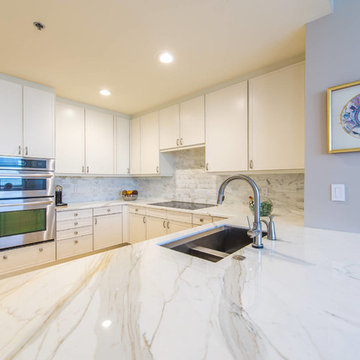
Restoration of the original cabinet fronts brought new life to the kitchen while avoiding expense for complete custom replacement. Only minor configuration changes were required to accommodate the oven & microwave unit and the new cooktop.
Photo by Justin Namon @ ra-haus fotografie
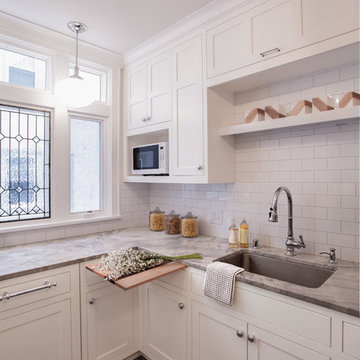
Example of a small transitional u-shaped marble floor enclosed kitchen design in Minneapolis with a single-bowl sink, recessed-panel cabinets, white cabinets, granite countertops, white backsplash, subway tile backsplash, stainless steel appliances and no island
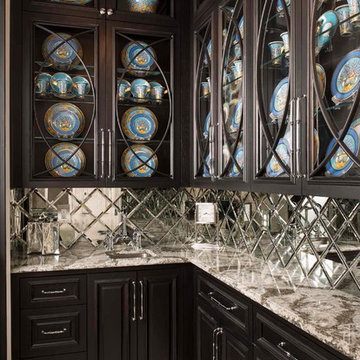
Example of a small transitional l-shaped marble floor enclosed kitchen design in Dallas with an undermount sink, raised-panel cabinets, dark wood cabinets, quartz countertops, metallic backsplash, mirror backsplash and no island

Looking into the U shape kitchen area, with tiled back wall, butternut floating shelves and brass library lamps. The base cabinets are BM Midnight. The countertop is honed Imperial Danby marble.
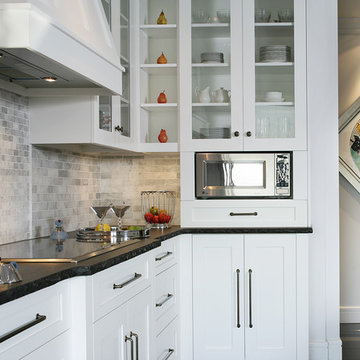
Pure white cabinets with raised panels are used for the lower cabinets with glass door upper cabinets. This kitchen is very neutral and allows the art work and colorful accents to stand out.
Peter Rymwid, Photographer
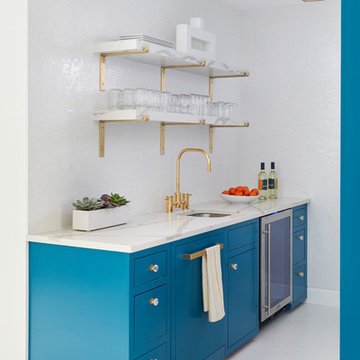
Small transitional galley marble floor and white floor kitchen pantry photo in Chicago with a single-bowl sink, marble countertops, white backsplash and stainless steel appliances
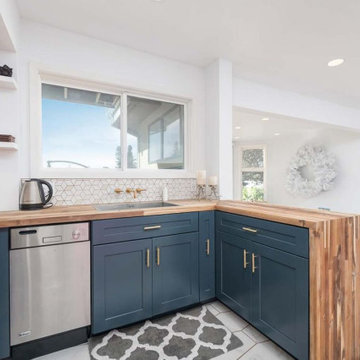
Small transitional u-shaped marble floor and gray floor kitchen photo in San Francisco with a drop-in sink, shaker cabinets, blue cabinets, wood countertops, white backsplash, porcelain backsplash, stainless steel appliances, a peninsula and brown countertops
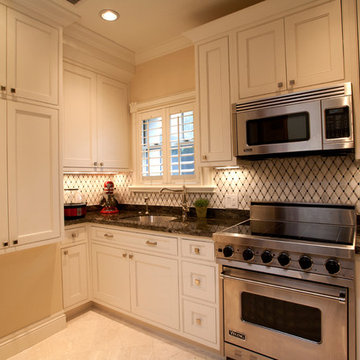
Jill Watcher
Kitchen pantry - small transitional u-shaped marble floor kitchen pantry idea in Miami with an undermount sink, white cabinets, granite countertops, white backsplash, mosaic tile backsplash, stainless steel appliances and no island
Kitchen pantry - small transitional u-shaped marble floor kitchen pantry idea in Miami with an undermount sink, white cabinets, granite countertops, white backsplash, mosaic tile backsplash, stainless steel appliances and no island
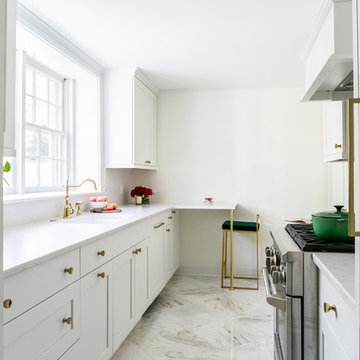
Photography: Callie Cranford, Charleston Home + Design Magazine
Enclosed kitchen - small transitional galley marble floor and white floor enclosed kitchen idea in Charleston with an undermount sink, shaker cabinets, white cabinets, quartzite countertops, white backsplash, stone slab backsplash, stainless steel appliances, a peninsula and white countertops
Enclosed kitchen - small transitional galley marble floor and white floor enclosed kitchen idea in Charleston with an undermount sink, shaker cabinets, white cabinets, quartzite countertops, white backsplash, stone slab backsplash, stainless steel appliances, a peninsula and white countertops
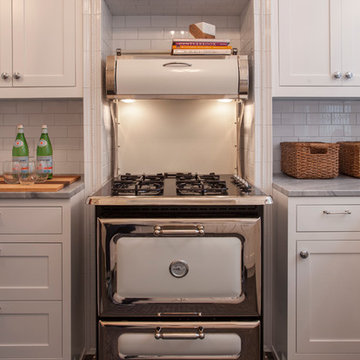
Small transitional u-shaped marble floor enclosed kitchen photo in Minneapolis with a single-bowl sink, recessed-panel cabinets, white cabinets, granite countertops, white backsplash, subway tile backsplash, stainless steel appliances and no island
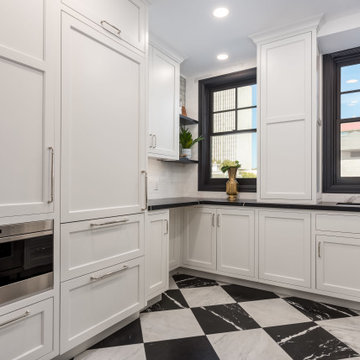
Remodeled kitchen for a 1920's building. Includes a single (paneled) dishwasher drawer, microwave drawer and a paneled refrigerator.
Open shelving, undercabinet lighting and inset cabinetry.
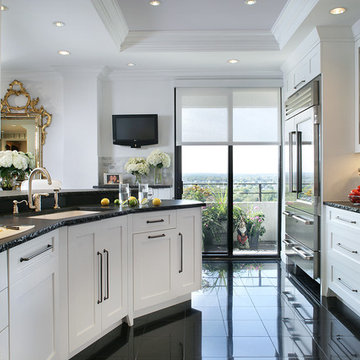
Polished black granite 12 x 12 inch tiles reflect the light from the sliding glass doors. The raised tray ceiling is painted a pale lilac for a hint of color. The glass doors on the cabinets gives easy access to their contents. Stainless steel appliances and a industrial style refrigerator go well with the drawer pulls. A beautiful view of the terrace and ocean adds even more impact to the space.
Peter Rymwid, Photographer
Small Transitional Marble Floor Kitchen Ideas
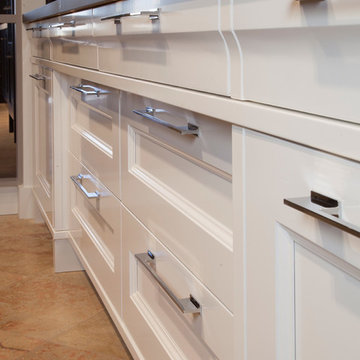
Example of a small transitional galley marble floor eat-in kitchen design in Denver with recessed-panel cabinets, white cabinets, quartz countertops, beige backsplash and stone tile backsplash
1





