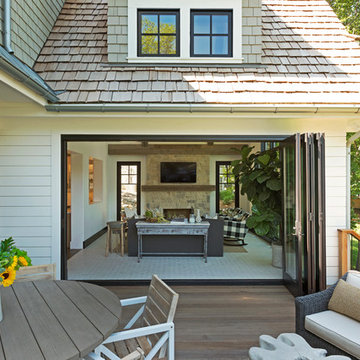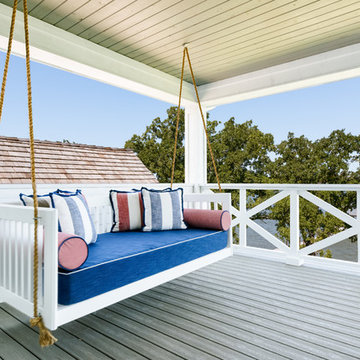Refine by:
Budget
Sort by:Popular Today
1 - 20 of 3,224 photos
Item 1 of 3
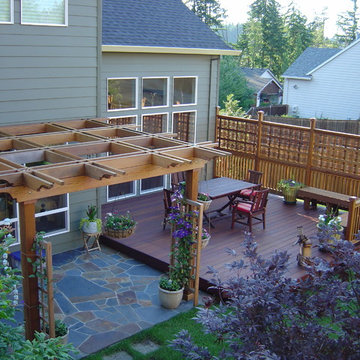
Example of a mid-sized transitional backyard patio vertical garden design in Portland with decking and a pergola
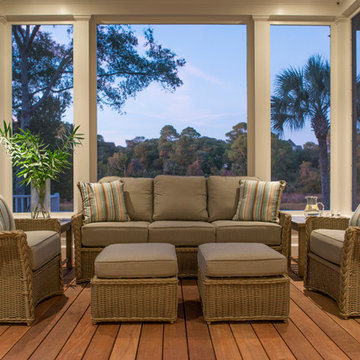
Small transitional screened-in back porch photo in Charleston with decking and a roof extension
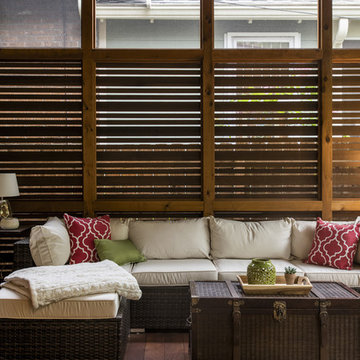
Photo by Andrew Hyslop
Inspiration for a small transitional screened-in back porch remodel in Louisville with decking and a roof extension
Inspiration for a small transitional screened-in back porch remodel in Louisville with decking and a roof extension
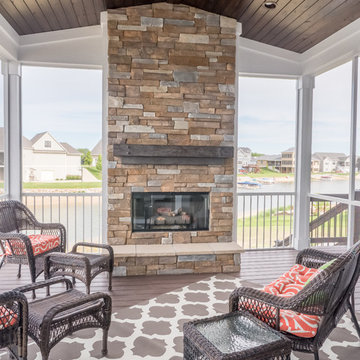
Dan Johnson Photography
Inspiration for a transitional screened-in front porch remodel in Grand Rapids with decking and a roof extension
Inspiration for a transitional screened-in front porch remodel in Grand Rapids with decking and a roof extension
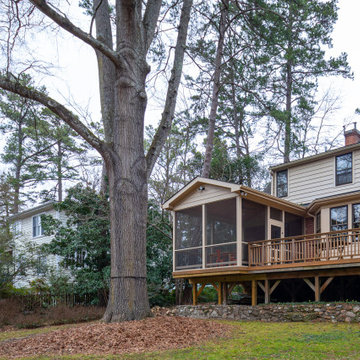
Screen porch addition to blend with existing home
Inspiration for a small transitional screened-in and mixed material railing back porch remodel in Raleigh with decking and a roof extension
Inspiration for a small transitional screened-in and mixed material railing back porch remodel in Raleigh with decking and a roof extension
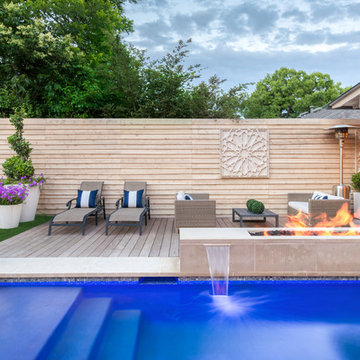
Example of a large transitional backyard patio design in Dallas with decking, an awning and a fire pit

Large transitional screened-in back porch photo in DC Metro with decking and a roof extension
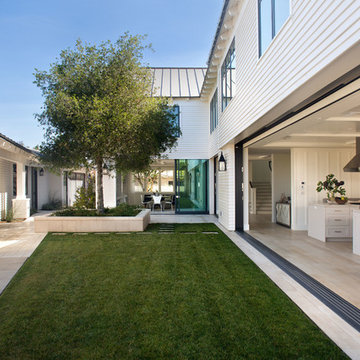
Coronado, CA
The Alameda Residence is situated on a relatively large, yet unusually shaped lot for the beachside community of Coronado, California. The orientation of the “L” shaped main home and linear shaped guest house and covered patio create a large, open courtyard central to the plan. The majority of the spaces in the home are designed to engage the courtyard, lending a sense of openness and light to the home. The aesthetics take inspiration from the simple, clean lines of a traditional “A-frame” barn, intermixed with sleek, minimal detailing that gives the home a contemporary flair. The interior and exterior materials and colors reflect the bright, vibrant hues and textures of the seaside locale.
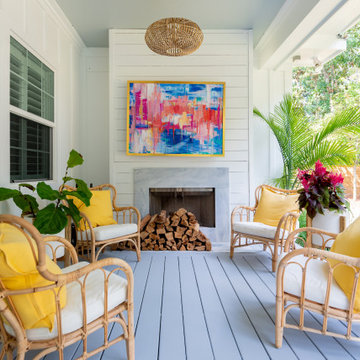
Inspiration for a mid-sized transitional back porch remodel in Charleston with a fireplace, decking and a roof extension
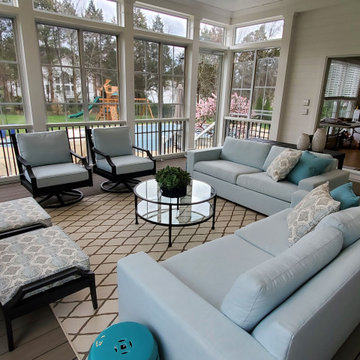
This 3-Season Room addition to my client's house is the perfect extension of their interior. A fresh and bright palette brings the outside in, giving this family of 4 a space they can relax in after a day at the pool, or gather with friends for a cocktail in front of the fireplace.
And no! Your eyes are not deceiving you, we did seaglass fabric on the upholstery for a fun pop of color! The warm gray floors, white walls, and white washed fireplace is a great neutral base to design around, but desperately calls for a little color.
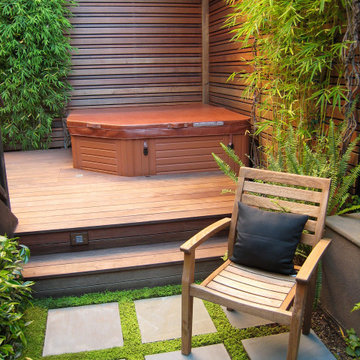
a raised deck was added so that a new corner spa could be nestled into the garden and be seat height, eliminating the need for steps up to a tall hot tub. A removable section of the deck allows access to the mechanical panel in the spa. A cut-corner spa was selected to allow more circulation around the spa. Custom lattice panels with a narrow trellis top complete the spa experience and provide privacy from adjacent houses in this tiny urban garden.

Photos by Spacecrafting
This is an example of a transitional back porch design in Minneapolis with decking and a roof extension.
This is an example of a transitional back porch design in Minneapolis with decking and a roof extension.
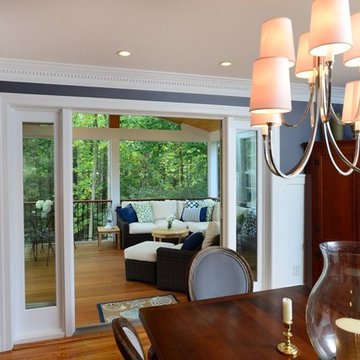
Large transitional screened-in back porch photo in DC Metro with decking and a roof extension
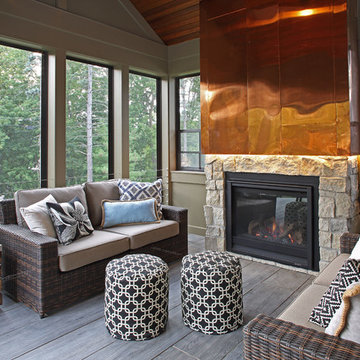
The bold, raised seam copper shroud and stone veneer surround heighten the visual impact of gas fireplace insert.
Half windows preserve privacy from neighbors while an existing door continues to provide access from the house.

Photography by Jimi Smith / "Jimi Smith Photography"
Inspiration for a mid-sized transitional backyard patio remodel in Dallas with a fire pit, decking and a pergola
Inspiration for a mid-sized transitional backyard patio remodel in Dallas with a fire pit, decking and a pergola
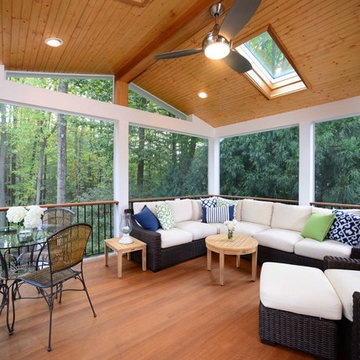
Inspiration for a large transitional screened-in back porch remodel in DC Metro with decking and a roof extension
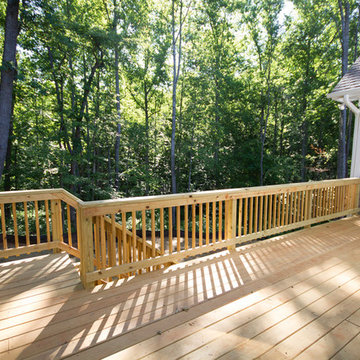
Inspiration for a large transitional back porch remodel in Richmond with decking
Transitional Outdoor Design Ideas with Decking
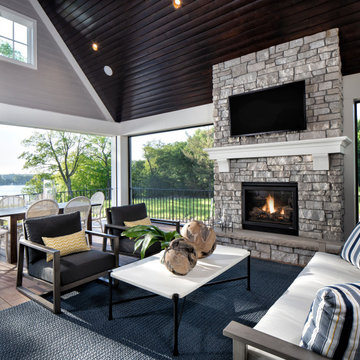
Inspiration for a mid-sized transitional backyard patio remodel in Minneapolis with a fireplace, decking and a roof extension
1












