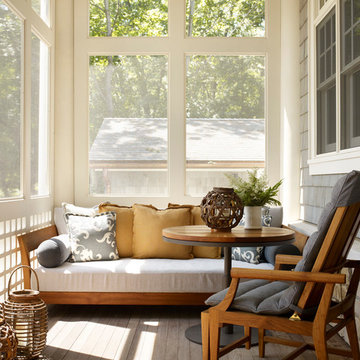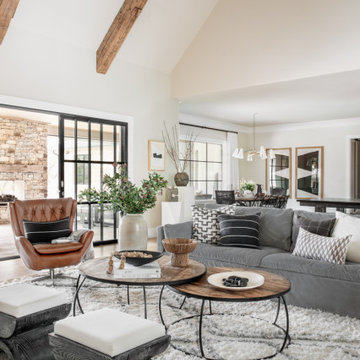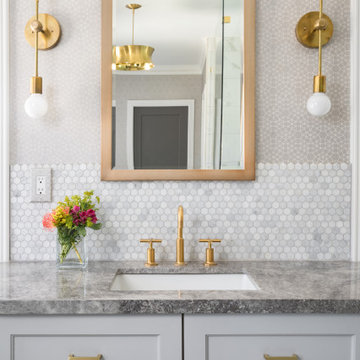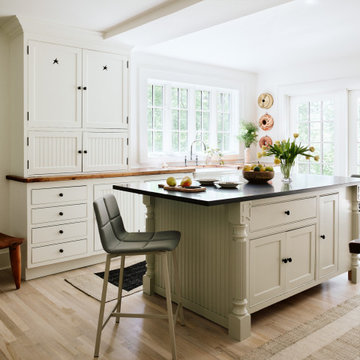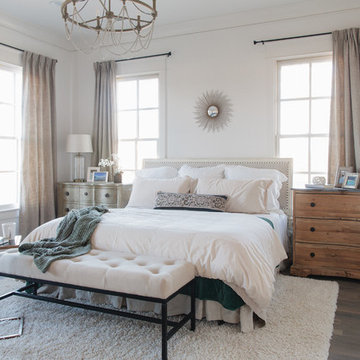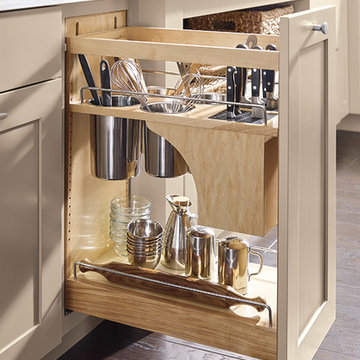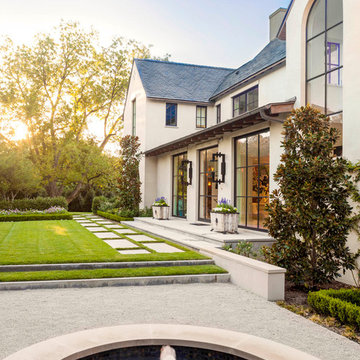Transitional Home Design Ideas
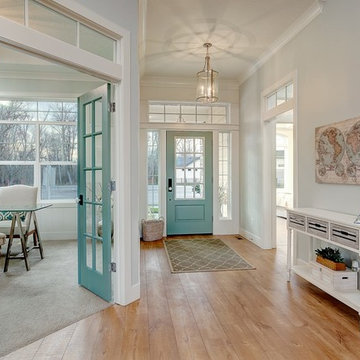
Doug Petersen Photography
Entryway - large transitional light wood floor entryway idea in Boise with blue walls and a blue front door
Entryway - large transitional light wood floor entryway idea in Boise with blue walls and a blue front door

This contemporary kitchen design is a dream come true, full of stylish, practical, and one-of-a-kind features. The large kitchen is part of a great room that includes a living area with built in display shelves for artwork. The kitchen features two separate islands, one for entertaining and one for casual dining and food preparation. A 5' Galley Workstation, pop up knife block, and specialized storage accessories complete one island, along with the fabric wrapped banquette and personalized stainless steel corner wrap designed by Woodmaster Kitchens. The second island includes seating and an undercounter refrigerator allowing guests easy access to beverages. Every detail of this kitchen including the waterfall countertop ends, lighting design, tile features, and hardware work together to create a kitchen design that is a masterpiece at the center of this home.
Steven Paul Whitsitt
Find the right local pro for your project

Like most high rises in the city, this kitchen was lacking in square footage. To give the illusion of more space, super white cabinetry from Grabill Cabinet Company and Arabascato quartzite countertops were installed. Perfect for entertaining, dual peninsulas comfortably provide seating for four people.
The multi-tiered ceiling provides both general task lighting & ambient cove lighting accentuating the architectural details in this kitchen. The Wolf induction cooktop and single oven, along with the Broan ventilation system, fit perfectly on limited available wall space.
Neutral arabesque glass backsplash tile was used on the wall behind the hood to create an eye-catching focal point.
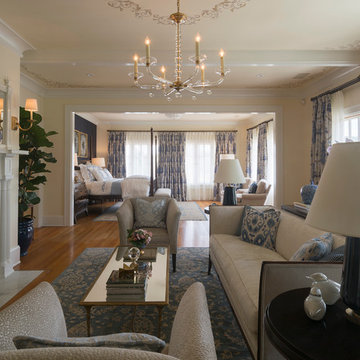
Photo: Carolyn Reyes © 2016 Houzz
Master Bedroom Suite
Bedroom - transitional bedroom idea in Los Angeles
Bedroom - transitional bedroom idea in Los Angeles
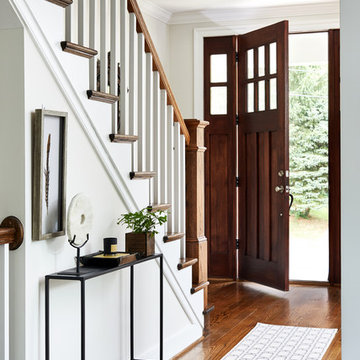
Photos by Stacy Zarin Goldberg
Inspiration for a mid-sized transitional brown floor and dark wood floor entryway remodel in DC Metro with beige walls and a dark wood front door
Inspiration for a mid-sized transitional brown floor and dark wood floor entryway remodel in DC Metro with beige walls and a dark wood front door
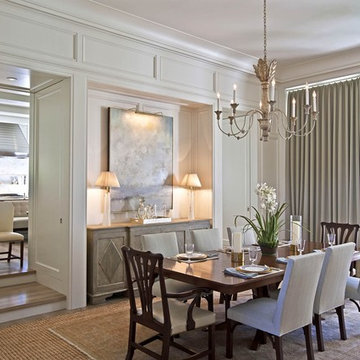
Example of a mid-sized transitional light wood floor and beige floor enclosed dining room design in Charlotte with white walls and no fireplace
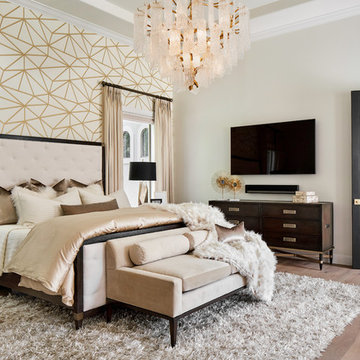
This stunning master suite is part of a whole house design and renovation project by Haven Design and Construction. The master bedroom features luxurious custom bedding and drapery and a modern wallpaper accent wall behind the bed that echoes the mosaic tile design in the master bathroom. A gold and glass chandelier, transitional wood furniture, and a 72" tall upholstered bed add a sense of luxury to the space. It's truly a master suite worthy of retiring to after a long day.

Tom Jenkins
Small transitional single-wall dark wood floor kitchen photo in Atlanta with a drop-in sink, flat-panel cabinets, blue cabinets, wood countertops, stainless steel appliances and no island
Small transitional single-wall dark wood floor kitchen photo in Atlanta with a drop-in sink, flat-panel cabinets, blue cabinets, wood countertops, stainless steel appliances and no island
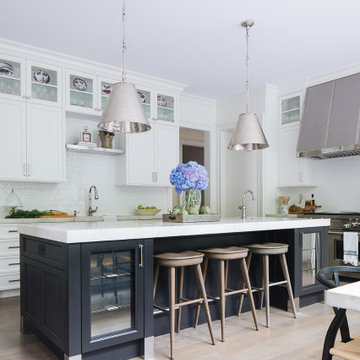
Transitional medium tone wood floor eat-in kitchen photo in Chicago with white cabinets, white backsplash, ceramic backsplash, stainless steel appliances, an island and white countertops
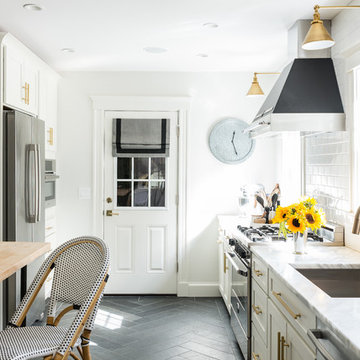
Wide Galley style kitchen. White cabinets with brass hardware. Calcutta marble. Jessica Delaney Photography
Small transitional galley slate floor eat-in kitchen photo in Boston with an undermount sink, white cabinets, marble countertops, white backsplash, subway tile backsplash, stainless steel appliances and an island
Small transitional galley slate floor eat-in kitchen photo in Boston with an undermount sink, white cabinets, marble countertops, white backsplash, subway tile backsplash, stainless steel appliances and an island
Transitional Home Design Ideas
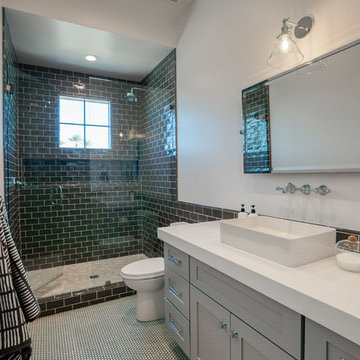
Mid-sized transitional 3/4 gray tile and subway tile white floor alcove shower photo in Phoenix with shaker cabinets, gray cabinets, white walls, a vessel sink, a hinged shower door, white countertops, a one-piece toilet and quartz countertops
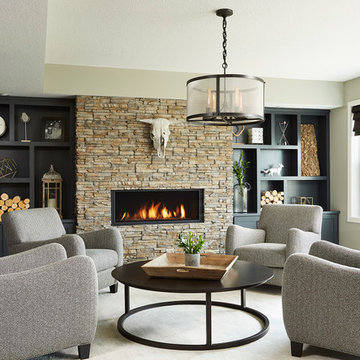
Inspiration for a large transitional formal and enclosed carpeted living room remodel in Minneapolis with gray walls, a stone fireplace, no tv and a ribbon fireplace
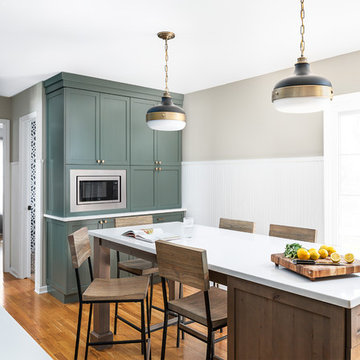
Cabinets were updated with an amazing green paint color, the layout was reconfigured, and beautiful nature-themed textures were added throughout. The bold cabinet color, rich wood finishes, and warm metal tones featured in this kitchen are second to none!
Cabinetry Color: Rainy Afternoon by Benjamin Moore
Walls: Revere Pewter by Benjamin Moore
Island and shelves: Knotty Alder in "Winter" stain
Photo credit: Picture Perfect House
472

























