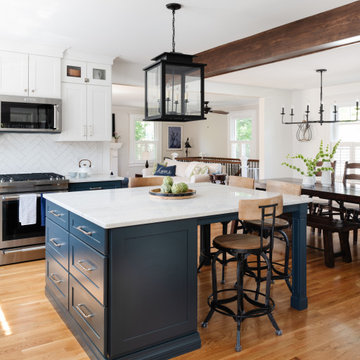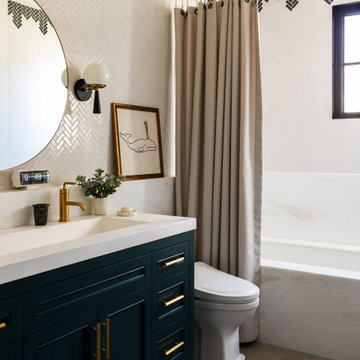Transitional Home Design Ideas

Huge transitional dark wood floor kitchen photo in Dallas with stainless steel appliances, an island, recessed-panel cabinets, white cabinets and granite countertops
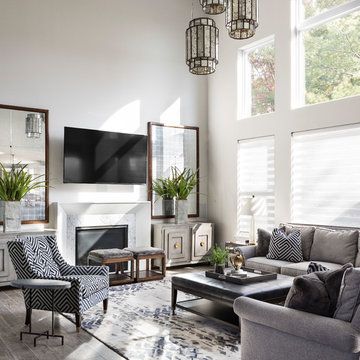
Inspiration for a transitional open concept gray floor family room remodel in Other with white walls, a standard fireplace, a stone fireplace and a wall-mounted tv

Marco Ricca
Small transitional 3/4 beige tile and marble tile black floor and ceramic tile bathroom photo in Denver with open cabinets, black cabinets, a one-piece toilet, beige walls, an undermount sink, a hinged shower door and granite countertops
Small transitional 3/4 beige tile and marble tile black floor and ceramic tile bathroom photo in Denver with open cabinets, black cabinets, a one-piece toilet, beige walls, an undermount sink, a hinged shower door and granite countertops
Find the right local pro for your project
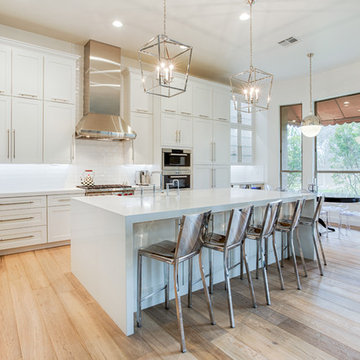
Shane Baker
Inspiration for a large transitional l-shaped light wood floor eat-in kitchen remodel in Phoenix with shaker cabinets, white cabinets, quartz countertops, white backsplash, ceramic backsplash, stainless steel appliances, an island and a farmhouse sink
Inspiration for a large transitional l-shaped light wood floor eat-in kitchen remodel in Phoenix with shaker cabinets, white cabinets, quartz countertops, white backsplash, ceramic backsplash, stainless steel appliances, an island and a farmhouse sink
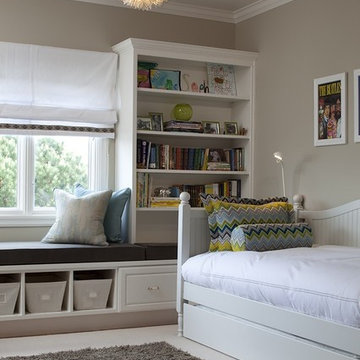
Kids' bedroom - transitional gender-neutral kids' bedroom idea in San Francisco with gray walls
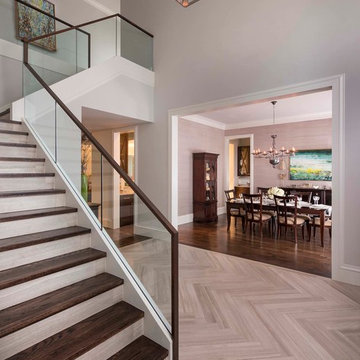
Inspiration for a transitional wooden l-shaped glass railing staircase remodel in Dallas with tile risers

Sponsored
Over 300 locations across the U.S.
Schedule Your Free Consultation
Ferguson Bath, Kitchen & Lighting Gallery
Ferguson Bath, Kitchen & Lighting Gallery
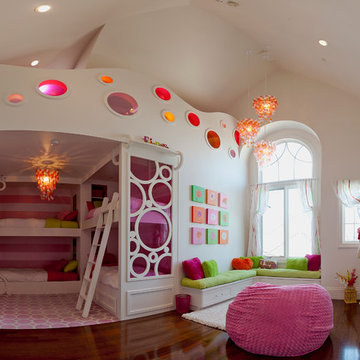
Large transitional girl dark wood floor and brown floor childrens' room photo in Salt Lake City with white walls
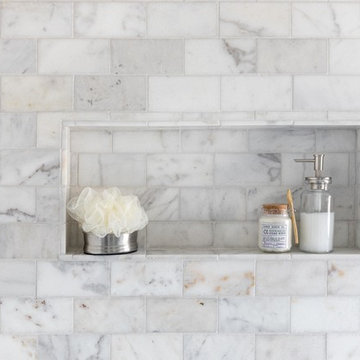
Inspiration for a mid-sized transitional master white tile and marble tile marble floor and white floor freestanding bathtub remodel in Sacramento with shaker cabinets, white cabinets, gray walls, an undermount sink, marble countertops, a hinged shower door and white countertops
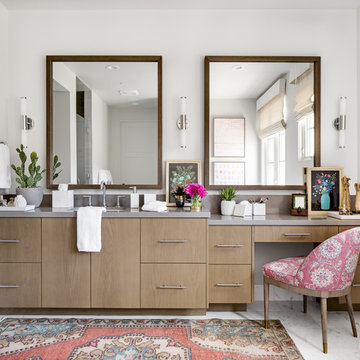
Surrounded by canyon views and nestled in the heart of Orange County, this 9,000 square foot home encompasses all that is “chic”. Clean lines, interesting textures, pops of color, and an emphasis on art were all key in achieving this contemporary but comfortable sophistication.
Photography by Chad Mellon

Blue custom cabinets, brick, lighting and quartz counters!
Wet bar - mid-sized transitional galley vinyl floor and brown floor wet bar idea in Minneapolis with an undermount sink, blue cabinets, quartzite countertops, brick backsplash, white countertops, glass-front cabinets and orange backsplash
Wet bar - mid-sized transitional galley vinyl floor and brown floor wet bar idea in Minneapolis with an undermount sink, blue cabinets, quartzite countertops, brick backsplash, white countertops, glass-front cabinets and orange backsplash
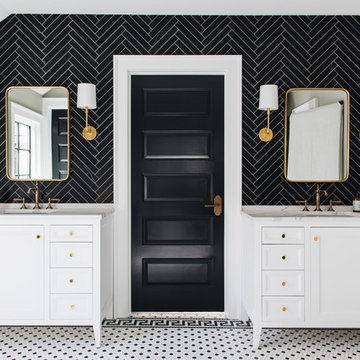
Inspiration for a transitional master black tile multicolored floor bathroom remodel in Grand Rapids with white cabinets, an undermount sink and recessed-panel cabinets

Sponsored
Over 300 locations across the U.S.
Schedule Your Free Consultation
Ferguson Bath, Kitchen & Lighting Gallery
Ferguson Bath, Kitchen & Lighting Gallery
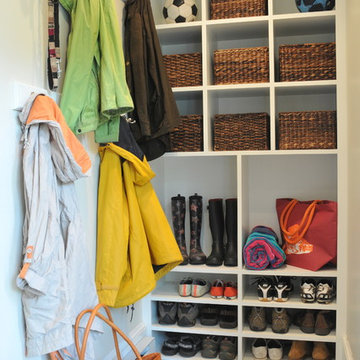
Existing farmer's porch was enclosed to create a new mudroom offering much needed shoe, boot, and coat storage; also a great place for wet dogs.
Photo Credit: Betsy Bassett

Large transitional single-wall light wood floor and exposed beam eat-in kitchen photo in Salt Lake City with a farmhouse sink, recessed-panel cabinets, quartz countertops, white backsplash, quartz backsplash, paneled appliances, an island and white countertops
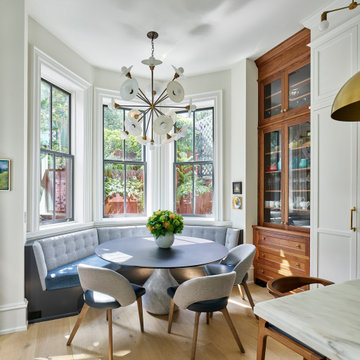
Inspiration for a transitional light wood floor and beige floor breakfast nook remodel in Philadelphia with white walls
Transitional Home Design Ideas

Sponsored
Over 300 locations across the U.S.
Schedule Your Free Consultation
Ferguson Bath, Kitchen & Lighting Gallery
Ferguson Bath, Kitchen & Lighting Gallery
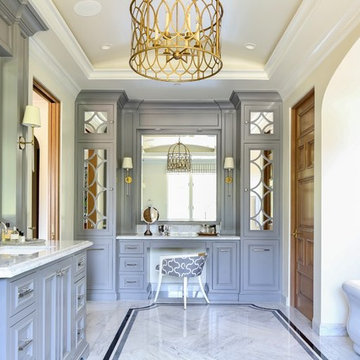
Inspiration for a huge transitional master marble floor and multicolored floor freestanding bathtub remodel in Los Angeles with recessed-panel cabinets, blue cabinets, an undermount sink, marble countertops, white countertops and beige walls
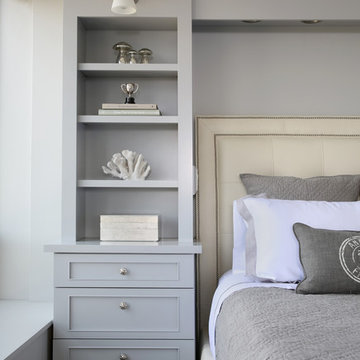
It's the details that make all the difference in this master bedroom. The floor to ceiling bookcase adds height, storage, and convenience for him and her. The overhead lighting also adds ease to the room with an inner light switch located on each side of the open shelving.
Learn more about Chris Ebert, the Normandy Remodeling Designer who created this space, and other projects that Chris has created: https://www.normandyremodeling.com/team/christopher-ebert
Photo Credit: Normandy Remodeling

Open concept kitchen - mid-sized transitional l-shaped medium tone wood floor open concept kitchen idea in Dallas with a farmhouse sink, recessed-panel cabinets, white cabinets, quartzite countertops, white backsplash, ceramic backsplash, stainless steel appliances, an island and white countertops
56


























