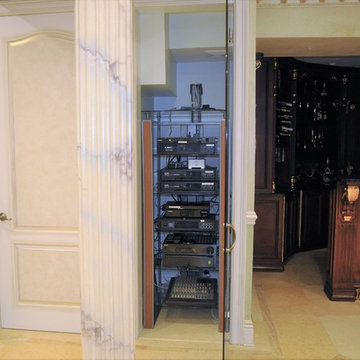Travertine Floor Closet Ideas
Refine by:
Budget
Sort by:Popular Today
21 - 40 of 78 photos
Item 1 of 3
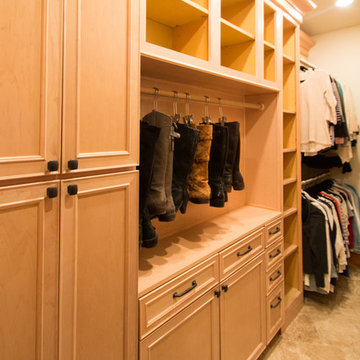
This closet project cleaned up a tight (but lengthy) closet space with gorgeous new cabinetry and maximized organization. The original space is housed inside of a true log home (same house as the gorgeous Evergreen Kitchen remodel we completed last year) and so the same challenges were present. Moreso than the kitchen, dealing with the logs was very difficult. The original closet had shelves and storage pieces attached to the logs, but over time the logs shifted and expanded, causing these shelving units to detach and break. Our plan for the new closet was to construct an independent framing structure to which the new cabinetry could be attached, preventing shifting and breaking over time. This reduced the overall depth of the clear closet space, but allowed for a multitude of gorgeous cabinet boxes to be integrated into the space where there was never true storage before. We shifted the depths of each cabinet moving down through the space to allow for as much walkable space as possible while still providing storage. With a mix of drawers, hanging bars, roll out trays, and open shelving, this closet is a true beauty with lots of storage opportunity!
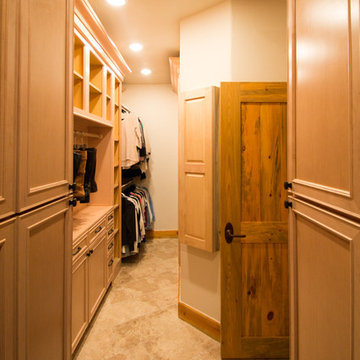
This closet project cleaned up a tight (but lengthy) closet space with gorgeous new cabinetry and maximized organization. The original space is housed inside of a true log home (same house as the gorgeous Evergreen Kitchen remodel we completed last year) and so the same challenges were present. Moreso than the kitchen, dealing with the logs was very difficult. The original closet had shelves and storage pieces attached to the logs, but over time the logs shifted and expanded, causing these shelving units to detach and break. Our plan for the new closet was to construct an independent framing structure to which the new cabinetry could be attached, preventing shifting and breaking over time. This reduced the overall depth of the clear closet space, but allowed for a multitude of gorgeous cabinet boxes to be integrated into the space where there was never true storage before. We shifted the depths of each cabinet moving down through the space to allow for as much walkable space as possible while still providing storage. With a mix of drawers, hanging bars, roll out trays, and open shelving, this closet is a true beauty with lots of storage opportunity!
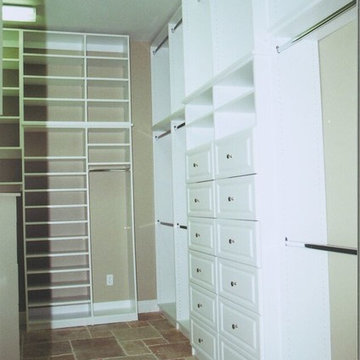
Example of a large classic gender-neutral travertine floor and beige floor dressing room design in Tampa with open cabinets and dark wood cabinets
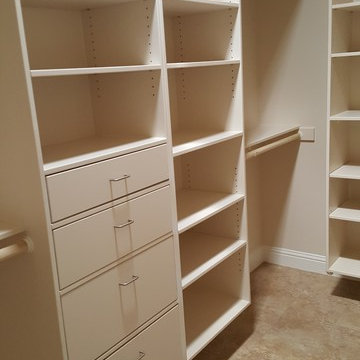
Example of a large trendy gender-neutral travertine floor walk-in closet design in Sacramento with flat-panel cabinets and white cabinets
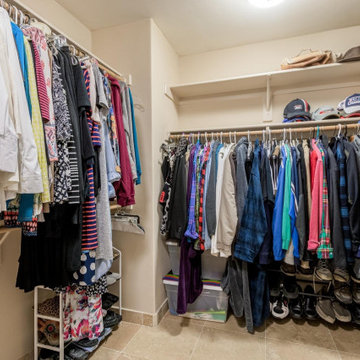
Master bedroom walk-in closet with Travertine flooring.
Example of a mid-sized gender-neutral travertine floor and beige floor walk-in closet design in Phoenix
Example of a mid-sized gender-neutral travertine floor and beige floor walk-in closet design in Phoenix
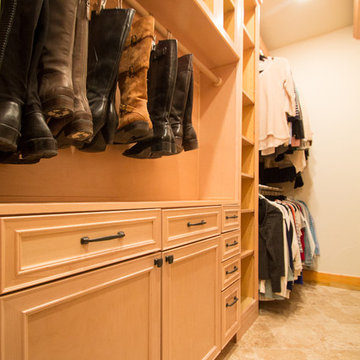
This closet project cleaned up a tight (but lengthy) closet space with gorgeous new cabinetry and maximized organization. The original space is housed inside of a true log home (same house as the gorgeous Evergreen Kitchen remodel we completed last year) and so the same challenges were present. Moreso than the kitchen, dealing with the logs was very difficult. The original closet had shelves and storage pieces attached to the logs, but over time the logs shifted and expanded, causing these shelving units to detach and break. Our plan for the new closet was to construct an independent framing structure to which the new cabinetry could be attached, preventing shifting and breaking over time. This reduced the overall depth of the clear closet space, but allowed for a multitude of gorgeous cabinet boxes to be integrated into the space where there was never true storage before. We shifted the depths of each cabinet moving down through the space to allow for as much walkable space as possible while still providing storage. With a mix of drawers, hanging bars, roll out trays, and open shelving, this closet is a true beauty with lots of storage opportunity!

Large trendy gender-neutral travertine floor dressing room photo in Other with flat-panel cabinets and dark wood cabinets
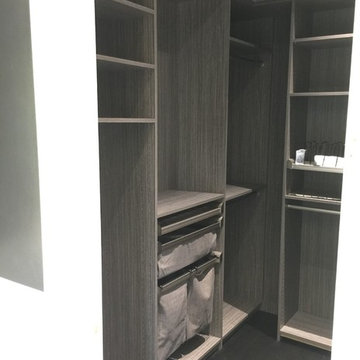
Inspiration for a large contemporary gender-neutral travertine floor and beige floor walk-in closet remodel in Other with flat-panel cabinets and white cabinets
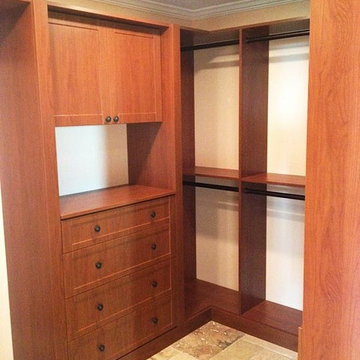
Example of a mid-sized classic gender-neutral travertine floor and beige floor walk-in closet design in Tampa with shaker cabinets and medium tone wood cabinets
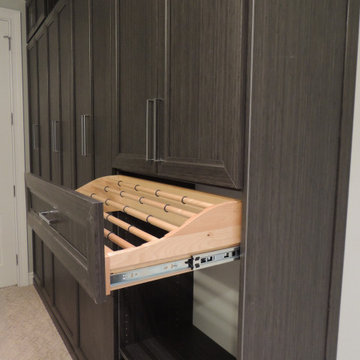
very large walk in closet with ample single, long and mid hang space.
Pullout pants rack
Example of a large transitional gender-neutral travertine floor dressing room design in Philadelphia with shaker cabinets and dark wood cabinets
Example of a large transitional gender-neutral travertine floor dressing room design in Philadelphia with shaker cabinets and dark wood cabinets

Large diameter Western Red Cedar logs from Pioneer Log Homes of B.C. built by Brian L. Wray in the Colorado Rockies. 4500 square feet of living space with 4 bedrooms, 3.5 baths and large common areas, decks, and outdoor living space make it perfect to enjoy the outdoors then get cozy next to the fireplace and the warmth of the logs.
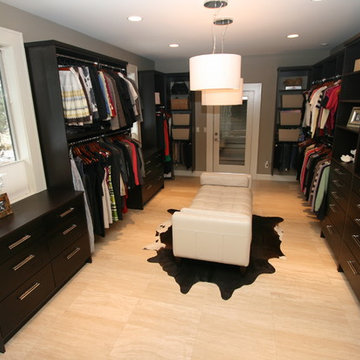
This oversized master closet features vein-cut travertine floors and custom espresso cabinetry. The closet system features pant racks, belt/tie pull-outs, numerous drawers, and shoe shelving. The two drum pendants, hung at different heights, are both beautiful and practical. The windows and glass door (to the hot tub deck) provide natural light.
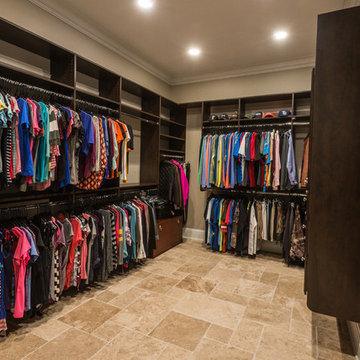
Custom Home by Bennett Construction Services
Walk-in closet - large traditional gender-neutral travertine floor walk-in closet idea in Orlando with dark wood cabinets
Walk-in closet - large traditional gender-neutral travertine floor walk-in closet idea in Orlando with dark wood cabinets
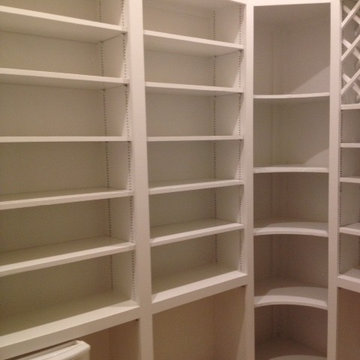
Walk-in closet - mid-sized contemporary gender-neutral travertine floor and beige floor walk-in closet idea in Austin with open cabinets and white cabinets
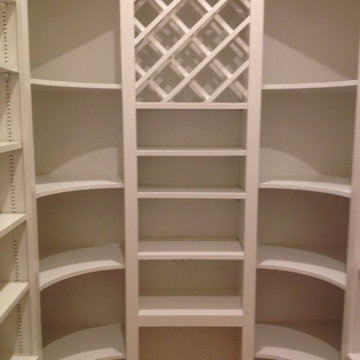
Mid-sized trendy gender-neutral travertine floor and beige floor walk-in closet photo in Austin with open cabinets and white cabinets
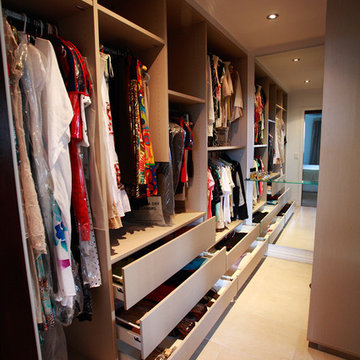
Large elegant gender-neutral travertine floor and beige floor walk-in closet photo in Brisbane with open cabinets
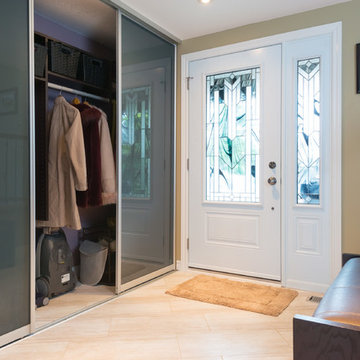
Blake Photographer
Mid-sized trendy gender-neutral travertine floor closet photo in Ottawa with flat-panel cabinets
Mid-sized trendy gender-neutral travertine floor closet photo in Ottawa with flat-panel cabinets
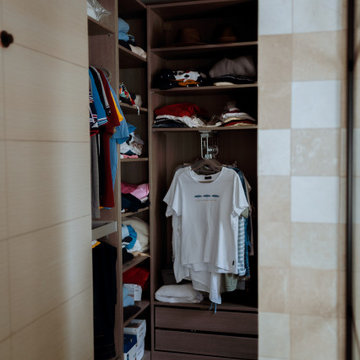
L'ancienne salle de bain de la suite parentale a laissé place au nouveau dressing. Une ouverture dans le mur attenant à une seconde chambre, de très grande taille a été créé. De ce fait la chambre attenante (amis) a été scindé en deux afin de pouvoir créer une belle salle d'eau avec WC indépendant. En enfilade avec le dressing cet espace est réservé uniquement à la suite parentale.
Travertine Floor Closet Ideas
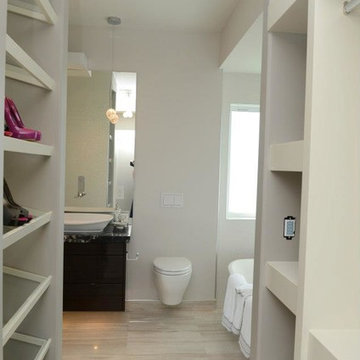
This was the show home I staged for Decora Homes, Ricky and Rhonda asked me to fill the house they built, with beautiful furnishings! I wanted to show off the fantastic lighting, beautiful marble tile floors, high ceilings and amazing white cabinets. We did that with a vases, flowers, towels and ornaments
Funktional Space Interior Decorating Saskatoon, Sk.
2






