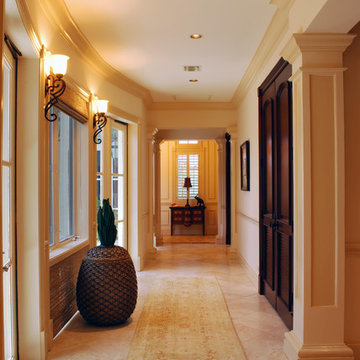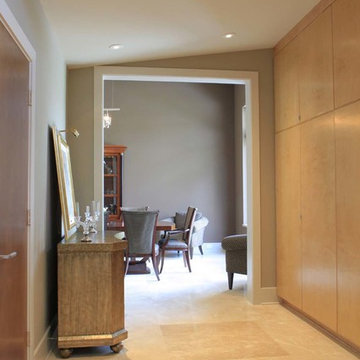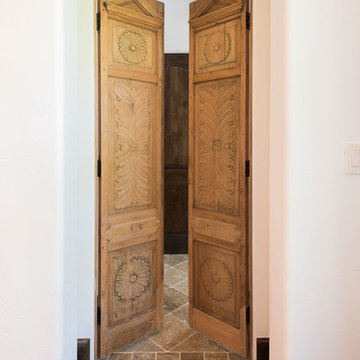Travertine Floor Hallway Ideas
Refine by:
Budget
Sort by:Popular Today
141 - 160 of 784 photos
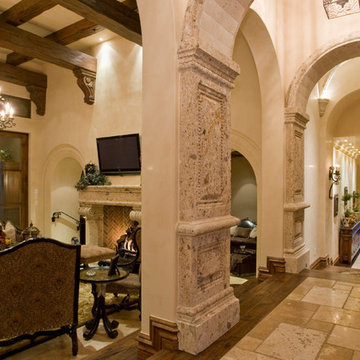
Luxury homes with elegant hallways designed by Fratantoni Interior Designers.
Follow us on Pinterest, Twitter, Facebook and Instagram for more inspirational photos!
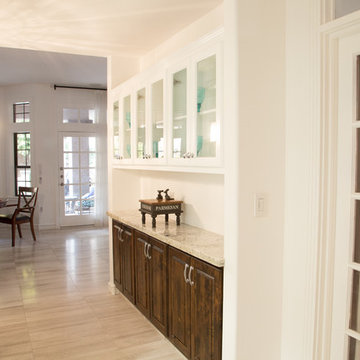
TWD remodeled a few aspects of this home in order for the homeowner to essentially have a mother-in-laws quarters in the home. This bathroom was turned into a Universal Design and safety conscious bathroom all to own, a custom niche was built into the wall to accommodate a washer/dryer for her independence, and a hall closet was converted into a guest bathroom. Flooring featured is 16" x 24" in size.
Ed Russell Photography
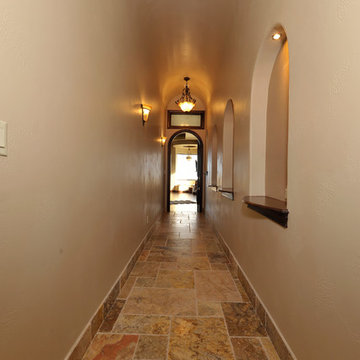
Inspiration for a huge mediterranean travertine floor hallway remodel in Austin with beige walls
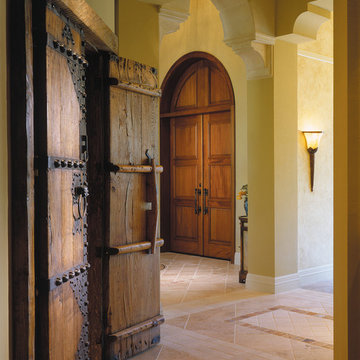
The Sater Design Collection's luxury, Spanish home plan "Marrakesh" (Plan #6942). saterdesign.com
Large travertine floor hallway photo in Miami with beige walls
Large travertine floor hallway photo in Miami with beige walls
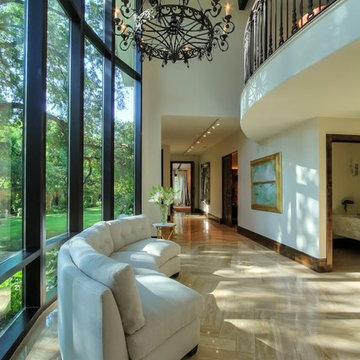
View of the hallway looking towards the Master Bedroom. Two story tall Anodized Aluminum Windows create a panoramic view to the backyard. The second floor opens up to the hall with a view of the backyard as well.
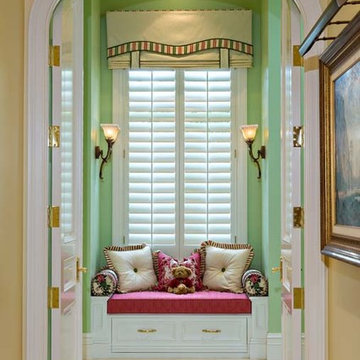
Inspiration for a mid-sized timeless travertine floor hallway remodel in Miami with green walls
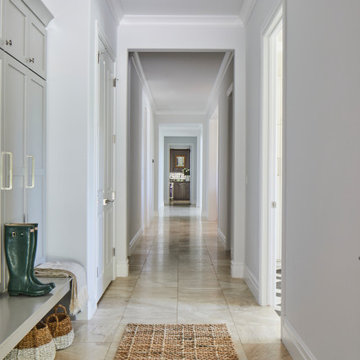
Our Ridgewood Estate project is a new build custom home located on acreage with a lake. It is filled with luxurious materials and family friendly details.
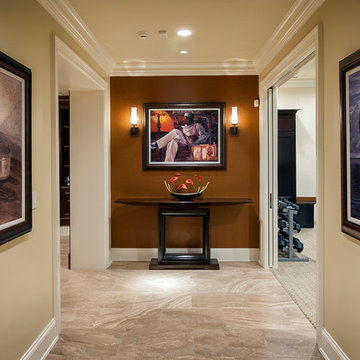
Hallway - large traditional travertine floor hallway idea in Chicago with brown walls
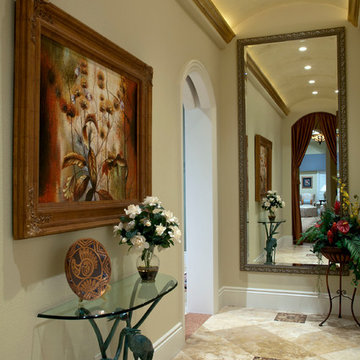
Large tuscan travertine floor and beige floor hallway photo in Orlando with beige walls
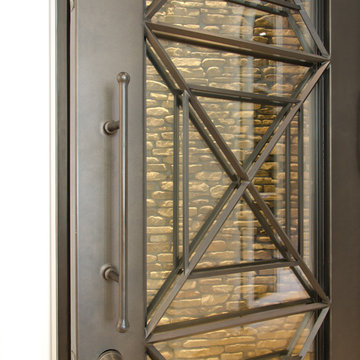
Huge tuscan travertine floor hallway photo in Houston with beige walls
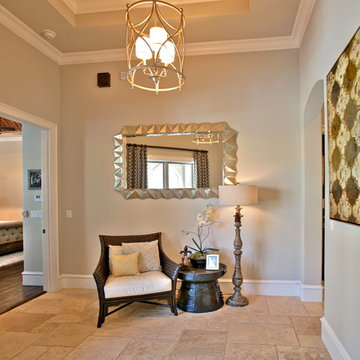
Hallway - mid-sized transitional travertine floor hallway idea in Dallas with beige walls
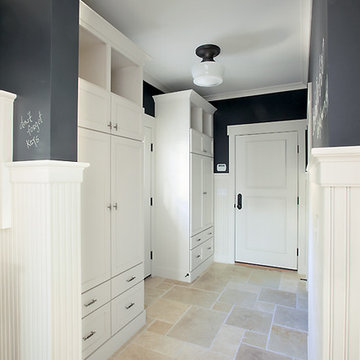
Packed with cottage attributes, Sunset View features an open floor plan without sacrificing intimate spaces. Detailed design elements and updated amenities add both warmth and character to this multi-seasonal, multi-level Shingle-style-inspired home. Columns, beams, half-walls and built-ins throughout add a sense of Old World craftsmanship. Opening to the kitchen and a double-sided fireplace, the dining room features a lounge area and a curved booth that seats up to eight at a time. When space is needed for a larger crowd, furniture in the sitting area can be traded for an expanded table and more chairs. On the other side of the fireplace, expansive lake views are the highlight of the hearth room, which features drop down steps for even more beautiful vistas. An unusual stair tower connects the home’s five levels. While spacious, each room was designed for maximum living in minimum space.
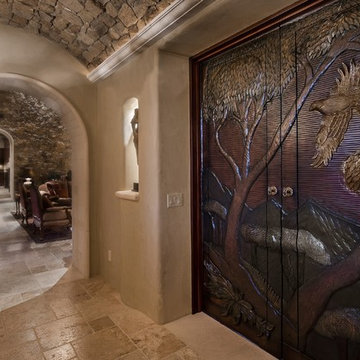
Thompson Photographic
Inspiration for a large mediterranean travertine floor hallway remodel in Phoenix with beige walls
Inspiration for a large mediterranean travertine floor hallway remodel in Phoenix with beige walls
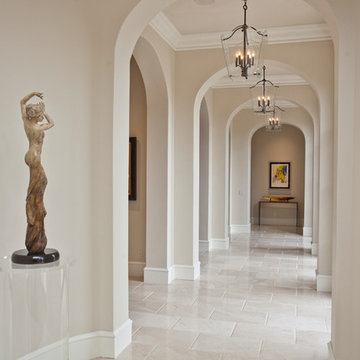
Inspiration for a large transitional travertine floor and beige floor hallway remodel in Other with beige walls
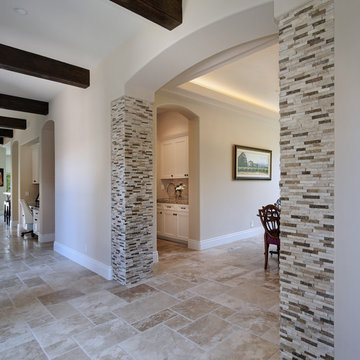
Upon entering the home through massive custom wood doors, the beamed ceilings and chiseled edge travertine floors draw you into the beautiful updated spaces. Stacked stone pillars at the opening of the dining room invite you in. A peek of the butler's pantry and integrated desk areas offer a hint of the beautiful new kitchen, perfect for entertaining. Photos: Jeri Koegel
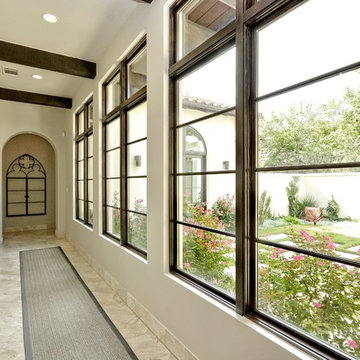
Santa Barbara Transitional Front Gallery Hallway by Zbranek and Holt Custom Homes, Austin Luxury Home Builders
Hallway - large transitional travertine floor hallway idea in Austin with white walls
Hallway - large transitional travertine floor hallway idea in Austin with white walls
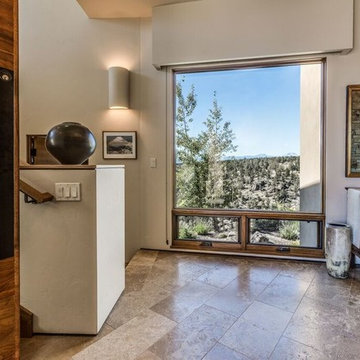
Hallway - mid-sized rustic travertine floor hallway idea in Other with beige walls
Travertine Floor Hallway Ideas
8






