Travertine Floor Kitchen Ideas
Refine by:
Budget
Sort by:Popular Today
81 - 100 of 19,018 photos

Thomas Lutz, Winter Haven, Fl.
Inspiration for a mid-sized farmhouse u-shaped travertine floor and beige floor kitchen remodel in Tampa with a farmhouse sink, shaker cabinets, dark wood cabinets, granite countertops, multicolored backsplash, glass tile backsplash, stainless steel appliances and no island
Inspiration for a mid-sized farmhouse u-shaped travertine floor and beige floor kitchen remodel in Tampa with a farmhouse sink, shaker cabinets, dark wood cabinets, granite countertops, multicolored backsplash, glass tile backsplash, stainless steel appliances and no island
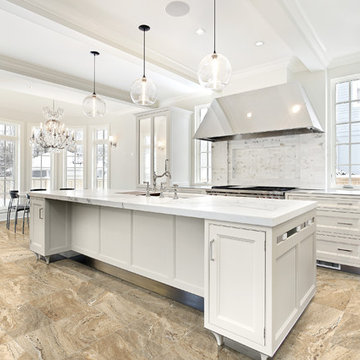
Example of a large transitional single-wall travertine floor and beige floor eat-in kitchen design in Baltimore with an undermount sink, recessed-panel cabinets, white cabinets, marble countertops, white backsplash, marble backsplash, stainless steel appliances and an island
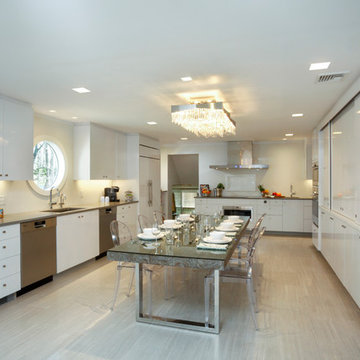
Catherine "Cie" Stroud Photography
Inspiration for a large modern travertine floor kitchen pantry remodel in New York with an undermount sink, flat-panel cabinets, white cabinets, quartz countertops, white backsplash, stone slab backsplash, paneled appliances and no island
Inspiration for a large modern travertine floor kitchen pantry remodel in New York with an undermount sink, flat-panel cabinets, white cabinets, quartz countertops, white backsplash, stone slab backsplash, paneled appliances and no island
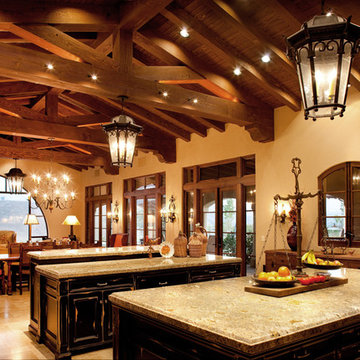
Architect Allard Jansen describes the home’s new floor plan as: “A central courtyard with two wings” Discussing the homes main features, he draws attention to the entrance of the home, the style of which is a specialty of the firm.. “One of the surprises we like to do is that you don’t step into the house when you come through the front door, instead you step into a courtyard,” he explains. This home invites the outdoors in and the central courtyard houses a gurgling fountain and outdoor furniture centered around a fireplace.
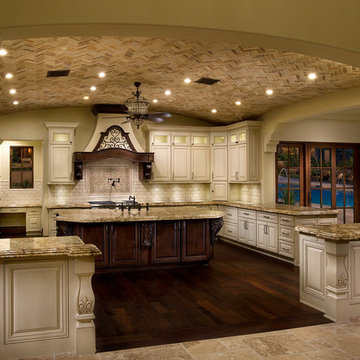
Spanish Colonial home designed by Fratantoni Interior Designers.
Follow us on Instagram and Facebook for more inspirational photos!!
Inspiration for a huge transitional u-shaped travertine floor open concept kitchen remodel in Phoenix with a farmhouse sink, raised-panel cabinets, white cabinets, granite countertops, beige backsplash, subway tile backsplash, stainless steel appliances and an island
Inspiration for a huge transitional u-shaped travertine floor open concept kitchen remodel in Phoenix with a farmhouse sink, raised-panel cabinets, white cabinets, granite countertops, beige backsplash, subway tile backsplash, stainless steel appliances and an island
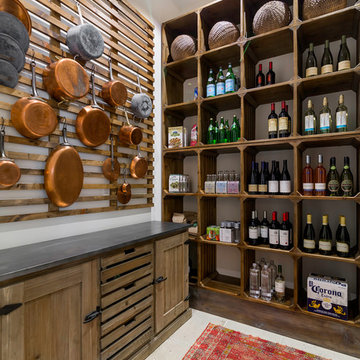
Greg Reigler
Inspiration for a mid-sized coastal travertine floor kitchen remodel in Atlanta
Inspiration for a mid-sized coastal travertine floor kitchen remodel in Atlanta
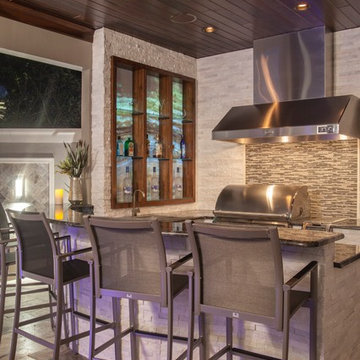
Bar seating creates a perfect spot for enjoying a casual dining gathering. Modern designed aluminum bar seating complements the stainless outdoor kitchen elements. Soak resistant sling fabric pairs comfort and durability.
Photography by Joe Traina
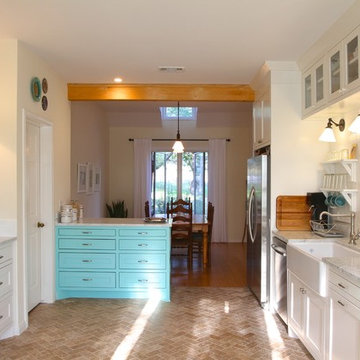
Had to add a beam when we demolished the dining room wall but it goes with the load-bearing beams in the living room and it was about $1000 less expensive than having it concealed above the ceiling. It also helps define the dining room.
At 37.5 inches, the peninsula is high enough (I'm only 5'2") to use for a stand up computer station - another popular paleo value.
On that same note, I know that your range shouldn't be so far from the fridge and the sink, but I figure, "do I really need to walk less?" Photo by Catharine Krueger
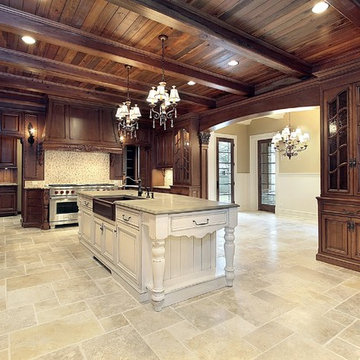
Inspiration for a huge timeless u-shaped travertine floor and beige floor open concept kitchen remodel in Atlanta with a farmhouse sink, beaded inset cabinets, medium tone wood cabinets, granite countertops, multicolored backsplash, stone tile backsplash, paneled appliances and an island
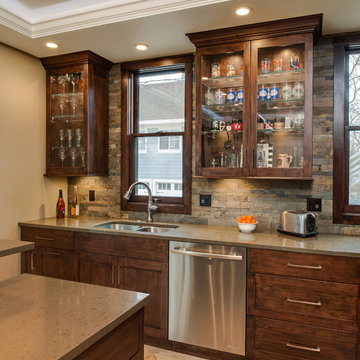
Nestled in the heart of downtown Traverse City, this Victorian mansion has received all the modern amenities and a new lease on life. This refurbished kitchen boasts Custom Ayr Cabinetry, multi level quartz countertops, a custom stainless steel pot rack, and a heated tile floor. Note the green strip lighting around the floating ceiling crown as an ode to the Michigan State Spartans!
Designer: Paige Fuller
Photos: Mike Gullon
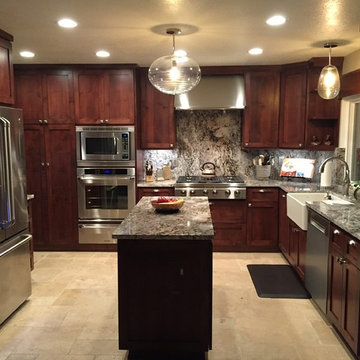
phil santo
Mid-sized transitional l-shaped travertine floor and beige floor eat-in kitchen photo in Los Angeles with a farmhouse sink, shaker cabinets, dark wood cabinets, granite countertops, stone slab backsplash, stainless steel appliances, an island and multicolored backsplash
Mid-sized transitional l-shaped travertine floor and beige floor eat-in kitchen photo in Los Angeles with a farmhouse sink, shaker cabinets, dark wood cabinets, granite countertops, stone slab backsplash, stainless steel appliances, an island and multicolored backsplash
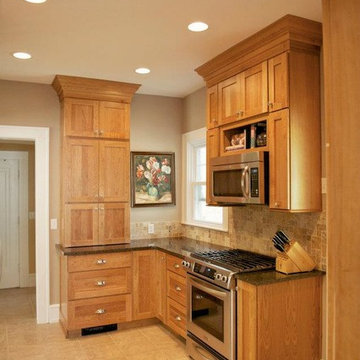
Inspiration for a small craftsman l-shaped travertine floor eat-in kitchen remodel in Chicago with an undermount sink, shaker cabinets, light wood cabinets, granite countertops, beige backsplash, stone tile backsplash, stainless steel appliances and no island
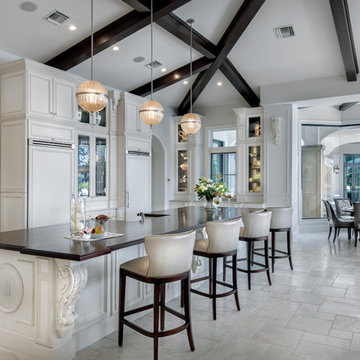
Beautiful new Mediterranean Luxury home built by Michelangelo Custom Homes and photography by ME Parker. The home's luxurious kitchen with expansive island.
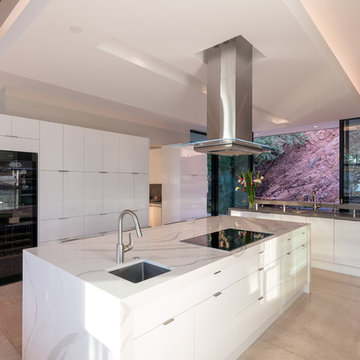
Inspiration for a contemporary u-shaped travertine floor and beige floor eat-in kitchen remodel in Phoenix with an undermount sink, flat-panel cabinets, white cabinets, quartzite countertops, stainless steel appliances, an island and white countertops
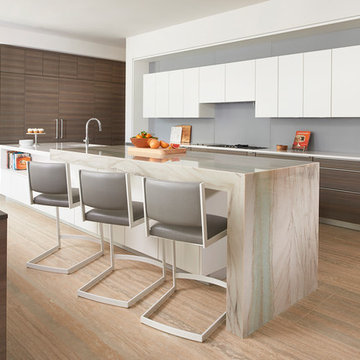
Open concept kitchen - large contemporary travertine floor and beige floor open concept kitchen idea in Atlanta with flat-panel cabinets, quartz countertops, gray backsplash, glass sheet backsplash, two islands, white countertops and white cabinets
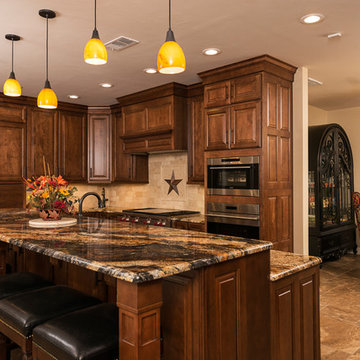
Focus - Fort Worth Photography
Eat-in kitchen - mid-sized traditional galley travertine floor eat-in kitchen idea in Dallas with an undermount sink, raised-panel cabinets, dark wood cabinets, granite countertops, beige backsplash, ceramic backsplash, stainless steel appliances and an island
Eat-in kitchen - mid-sized traditional galley travertine floor eat-in kitchen idea in Dallas with an undermount sink, raised-panel cabinets, dark wood cabinets, granite countertops, beige backsplash, ceramic backsplash, stainless steel appliances and an island
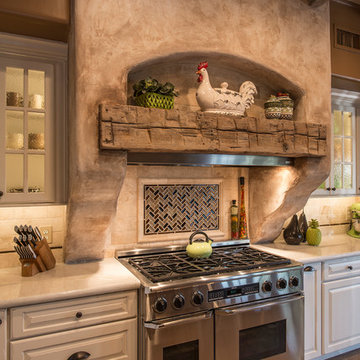
We partnered with Custom Creative Remodeling, a Phoenix based home remodeling company, to provide the cabinetry for this beautiful remodel!
Photo Credit: Custom Creative Remodeling
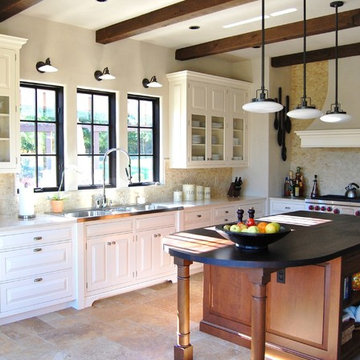
I. Miller
Inspiration for a mid-sized timeless l-shaped travertine floor and beige floor eat-in kitchen remodel in Seattle with a double-bowl sink, glass-front cabinets, white cabinets, beige backsplash, mosaic tile backsplash, an island, marble countertops, stainless steel appliances and white countertops
Inspiration for a mid-sized timeless l-shaped travertine floor and beige floor eat-in kitchen remodel in Seattle with a double-bowl sink, glass-front cabinets, white cabinets, beige backsplash, mosaic tile backsplash, an island, marble countertops, stainless steel appliances and white countertops
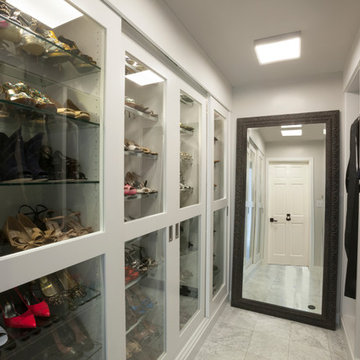
Catherine "Cie" Stroud Photography
Example of a large minimalist travertine floor kitchen pantry design in New York with an undermount sink, flat-panel cabinets, white cabinets, quartz countertops, white backsplash, stone slab backsplash, paneled appliances and no island
Example of a large minimalist travertine floor kitchen pantry design in New York with an undermount sink, flat-panel cabinets, white cabinets, quartz countertops, white backsplash, stone slab backsplash, paneled appliances and no island
Travertine Floor Kitchen Ideas
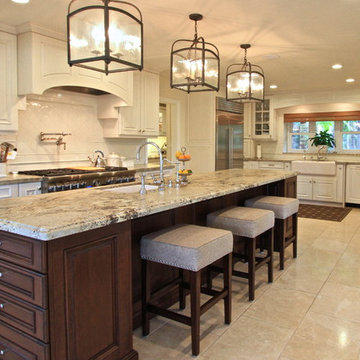
Example of a large classic u-shaped travertine floor enclosed kitchen design in Los Angeles with a farmhouse sink, raised-panel cabinets, white cabinets, granite countertops, white backsplash, subway tile backsplash, stainless steel appliances and an island
5





