Travertine Floor Kitchen Ideas
Refine by:
Budget
Sort by:Popular Today
101 - 120 of 19,014 photos
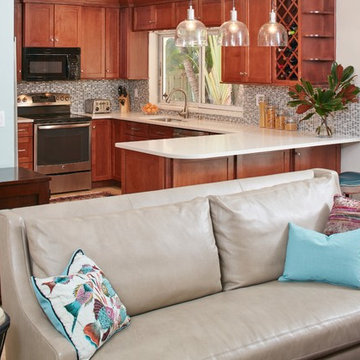
Open concept kitchen - mid-sized transitional u-shaped beige floor and travertine floor open concept kitchen idea in Miami with an undermount sink, recessed-panel cabinets, medium tone wood cabinets, quartz countertops, gray backsplash, mosaic tile backsplash, stainless steel appliances and a peninsula
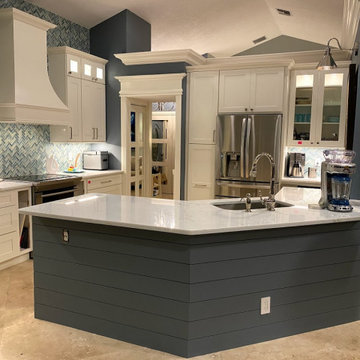
White Shaker Coastal Kitchen Reno
Stainless Steel applicances
Glass Mosaic Backsplash / Feature Wall
RTA Cabinet Store cabinets
Example of a transitional travertine floor and beige floor kitchen design in Miami with a single-bowl sink, shaker cabinets, white cabinets, quartzite countertops, blue backsplash, glass tile backsplash, stainless steel appliances, a peninsula and white countertops
Example of a transitional travertine floor and beige floor kitchen design in Miami with a single-bowl sink, shaker cabinets, white cabinets, quartzite countertops, blue backsplash, glass tile backsplash, stainless steel appliances, a peninsula and white countertops
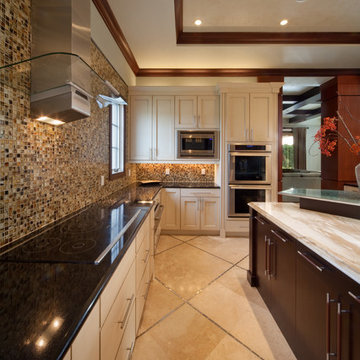
Photo: Harvey Smith
Eat-in kitchen - large transitional u-shaped travertine floor and brown floor eat-in kitchen idea in Orlando with flat-panel cabinets, white cabinets, granite countertops, beige backsplash, mosaic tile backsplash, stainless steel appliances, an island and a double-bowl sink
Eat-in kitchen - large transitional u-shaped travertine floor and brown floor eat-in kitchen idea in Orlando with flat-panel cabinets, white cabinets, granite countertops, beige backsplash, mosaic tile backsplash, stainless steel appliances, an island and a double-bowl sink
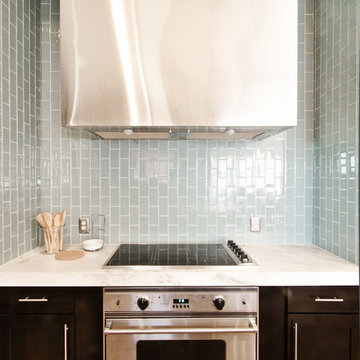
We designed a custom made stainless steel wrap over the existing adobe style hood to modernize the space. We placed light blue, reflective subway tile vertically from the countertop to the top of the ceilings to give the space a light, airy feel with lots of height.
Interior Design by Mackenzie Collier Interiors (Phoenix, AZ), Photography by Jaryd Niebauer Photography (Phoenix, AZ)
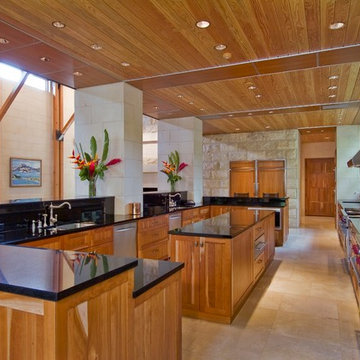
Eat-in kitchen - mid-sized craftsman u-shaped travertine floor eat-in kitchen idea in Dallas with an undermount sink, shaker cabinets, light wood cabinets, granite countertops, white backsplash, stone tile backsplash, paneled appliances and an island
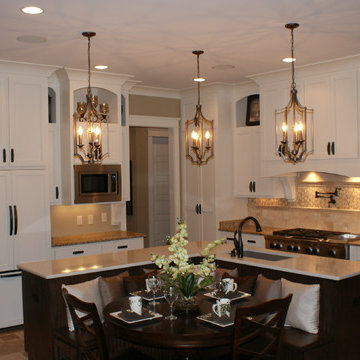
Mid-sized ornate l-shaped travertine floor eat-in kitchen photo in Miami with an undermount sink, shaker cabinets, white cabinets, granite countertops, beige backsplash, stone tile backsplash, stainless steel appliances and an island
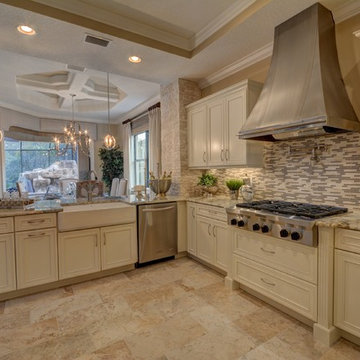
Example of a large transitional l-shaped travertine floor and beige floor kitchen pantry design in Orlando with a farmhouse sink, recessed-panel cabinets, white cabinets, granite countertops, glass tile backsplash, stainless steel appliances, an island and multicolored backsplash
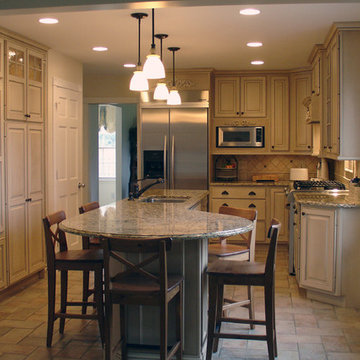
Visit Our Showroom!
28317 Beck Rd.
Suite E1
Wixom, Michigan 48393
Example of a mid-sized classic l-shaped travertine floor eat-in kitchen design in Detroit with a single-bowl sink, raised-panel cabinets, white cabinets, granite countertops, white backsplash, stone tile backsplash, stainless steel appliances and an island
Example of a mid-sized classic l-shaped travertine floor eat-in kitchen design in Detroit with a single-bowl sink, raised-panel cabinets, white cabinets, granite countertops, white backsplash, stone tile backsplash, stainless steel appliances and an island
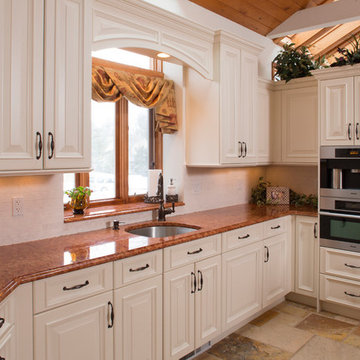
The recessed lighting over the kitchen sink really brightens up this work area.
Example of a large classic travertine floor eat-in kitchen design in Bridgeport with an undermount sink, raised-panel cabinets, dark wood cabinets, marble countertops, white backsplash, stone tile backsplash, paneled appliances and two islands
Example of a large classic travertine floor eat-in kitchen design in Bridgeport with an undermount sink, raised-panel cabinets, dark wood cabinets, marble countertops, white backsplash, stone tile backsplash, paneled appliances and two islands
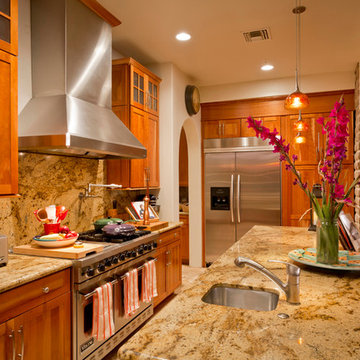
Designed by award winning architect Clint Miller, this North Scottsdale property has been featured in Phoenix Home and Garden's 30th Anniversary edition (January 2010). The home was chosen for its authenticity to the Arizona Desert. Built in 2005 the property is an example of territorial architecture featuring a central courtyard as well as two additional garden courtyards. Clint's loyalty to adobe's structure is seen in his use of arches throughout. The chimneys and parapets add interesting vertical elements to the buildings. The parapets were capped using Chocolate Flagstone from Northern Arizona and the scuppers were crafted of copper to stay consistent with the home's Arizona heritage.
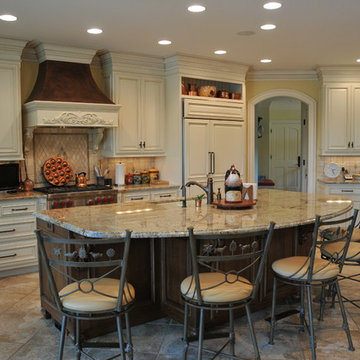
Inspiration for a large timeless l-shaped travertine floor and beige floor eat-in kitchen remodel in Indianapolis with a double-bowl sink, raised-panel cabinets, white cabinets, granite countertops, stainless steel appliances, an island and beige backsplash
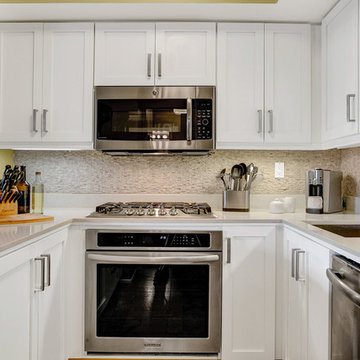
View of kitchen from hallway.
Small trendy galley travertine floor and beige floor enclosed kitchen photo in San Diego with shaker cabinets, white cabinets, quartz countertops, beige backsplash, stone tile backsplash, stainless steel appliances, an island and a single-bowl sink
Small trendy galley travertine floor and beige floor enclosed kitchen photo in San Diego with shaker cabinets, white cabinets, quartz countertops, beige backsplash, stone tile backsplash, stainless steel appliances, an island and a single-bowl sink
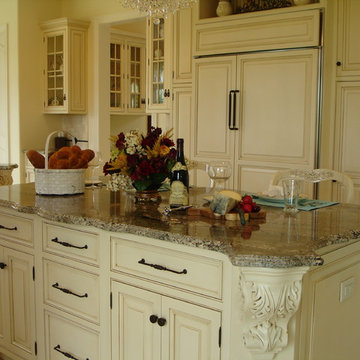
Example of a tuscan galley travertine floor open concept kitchen design in New York with raised-panel cabinets, white cabinets, granite countertops, two islands, an undermount sink, beige backsplash, ceramic backsplash and stainless steel appliances
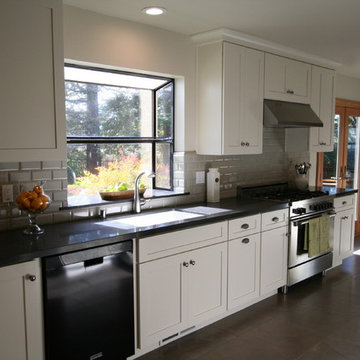
Dura Supreme Classic White Cabinets in Craftsman Door Stle, Caesarstone Raven Countertops, Antique Gray Subway Tile Backsplash, Tile Floors, Seedy Glass Cabinets, Top Knobs Dakota Hardware, Bertazzoni Range and Hood, GE Microwave, Rohl Sink, Hansgrohe Faucet.
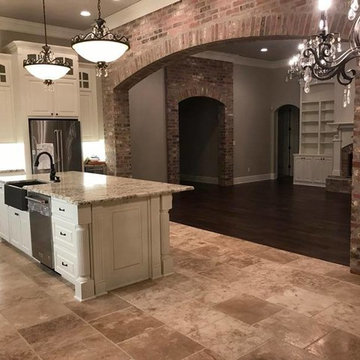
Inspiration for a large farmhouse single-wall travertine floor and brown floor open concept kitchen remodel in New Orleans with a farmhouse sink, raised-panel cabinets, white cabinets, granite countertops, stainless steel appliances and an island
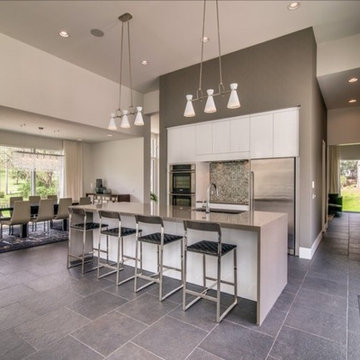
Our client had worked with a designer on the concept style of this kitchen. They came to us with this modern idea wanting a high gloss acrylic look. We were able to work within their budget and find the mot cost effective, quality products that could be used to achieve the same aesthetic.
The cabinets are all touch latch with no visible pulls to keep to the sleek modern feel and ease of use.
Our clients also asked us to build cabinets for their other rooms including a walk-through butlers pantry (painted), master bath vanity (walnut veneer), guest bath, and laundry room cabinets.
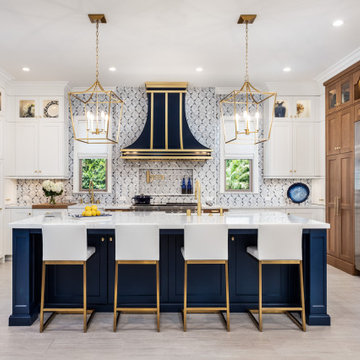
A luxury kitchen with all the fixings. Unique backsplash made from hand-made glass tile, satin brass hardware and fixtures, custom cabinetry and a gorgeous gold-white-blue color palette are just some of the outstanding features of this awesome project.
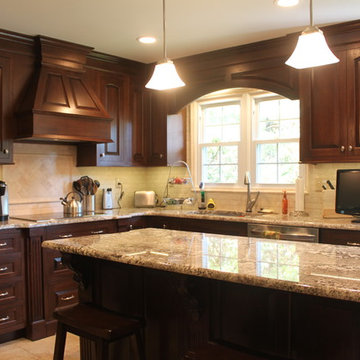
Custom Kitchen in northern suburbs of Philadelphia. Designed by Steve Simpson
Example of a mid-sized classic l-shaped travertine floor enclosed kitchen design in Philadelphia with an undermount sink, raised-panel cabinets, dark wood cabinets, granite countertops, beige backsplash, stone tile backsplash, stainless steel appliances and an island
Example of a mid-sized classic l-shaped travertine floor enclosed kitchen design in Philadelphia with an undermount sink, raised-panel cabinets, dark wood cabinets, granite countertops, beige backsplash, stone tile backsplash, stainless steel appliances and an island
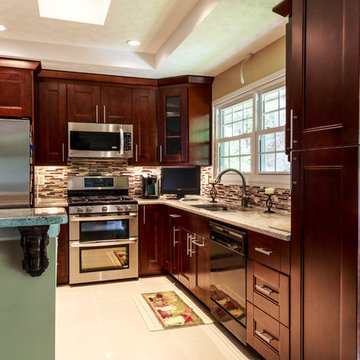
Example of a small transitional l-shaped travertine floor and beige floor enclosed kitchen design in Atlanta with a double-bowl sink, recessed-panel cabinets, dark wood cabinets, granite countertops, multicolored backsplash, matchstick tile backsplash, stainless steel appliances and no island
Travertine Floor Kitchen Ideas
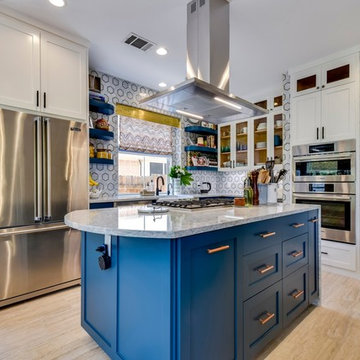
Twist Tours Photography
Example of a large trendy u-shaped travertine floor and beige floor open concept kitchen design in Austin with a farmhouse sink, shaker cabinets, blue cabinets, quartz countertops, multicolored backsplash, marble backsplash, stainless steel appliances, an island and gray countertops
Example of a large trendy u-shaped travertine floor and beige floor open concept kitchen design in Austin with a farmhouse sink, shaker cabinets, blue cabinets, quartz countertops, multicolored backsplash, marble backsplash, stainless steel appliances, an island and gray countertops
6





