Travertine Floor Open Concept Kitchen Ideas
Refine by:
Budget
Sort by:Popular Today
141 - 160 of 4,714 photos
Item 1 of 3
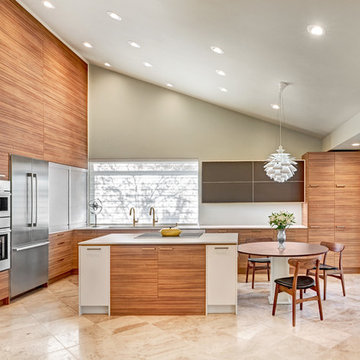
A celebration of lightness and height. This sophisticated kitchen remodel brings the beautiful outdoors inside in the most modern way with its subtle combination of shades and textures. Light travertine tile floors and warm white walls create a soft background for the linear pattern Cypress cabinets that run the perimeter and extend to the highest point of the sloped ceiling. A pair of wall cabinets have fold-up doors in coffee glass. Engineered quartz counters repeat the warm white as does the custom painted i-beam table base. Easily accessible storage space behind the stainless tambour doors cleanly conceals multiple small appliances. A large Galley sink makes multi-tasking a breeze with its adjustable accessories. The iconic artichoke pendant adds a touch of the mid-century modern charm.
Photo credit: Fred Donham of PhotographerLink
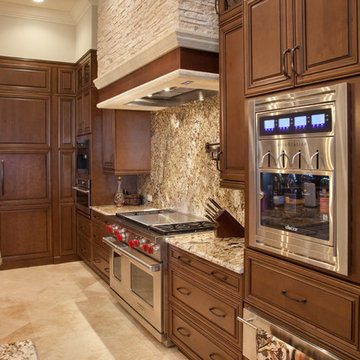
Gourmet Kitchen with 48" Wolf Range, 60" Sub Zero refrigeration, Decor Wine Dispenser, Miele coffee maker and under counter refrigerators. Copper Farmhouse oversized sink. Hidden pantry with built in Storm Room.
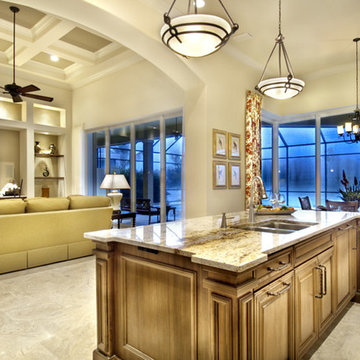
The Sater Design Collection's luxury, Mediterranean home plan "Barletta" (Plan #6964). saterdesign.com
Large tuscan u-shaped travertine floor open concept kitchen photo in Miami with an undermount sink, raised-panel cabinets, medium tone wood cabinets, granite countertops, beige backsplash, stone slab backsplash, stainless steel appliances and an island
Large tuscan u-shaped travertine floor open concept kitchen photo in Miami with an undermount sink, raised-panel cabinets, medium tone wood cabinets, granite countertops, beige backsplash, stone slab backsplash, stainless steel appliances and an island
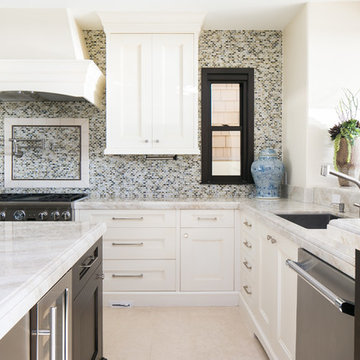
Ryan Garvin
Inspiration for a large coastal u-shaped travertine floor open concept kitchen remodel in Orange County with an undermount sink, white cabinets, marble countertops, blue backsplash, glass tile backsplash, stainless steel appliances and an island
Inspiration for a large coastal u-shaped travertine floor open concept kitchen remodel in Orange County with an undermount sink, white cabinets, marble countertops, blue backsplash, glass tile backsplash, stainless steel appliances and an island
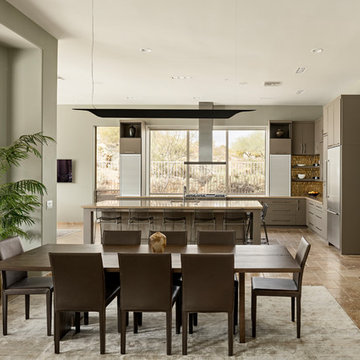
Roehner and Ryan
Open concept kitchen - large modern l-shaped travertine floor and beige floor open concept kitchen idea in Phoenix with an undermount sink, recessed-panel cabinets, gray cabinets, quartz countertops, metallic backsplash, glass tile backsplash, stainless steel appliances and an island
Open concept kitchen - large modern l-shaped travertine floor and beige floor open concept kitchen idea in Phoenix with an undermount sink, recessed-panel cabinets, gray cabinets, quartz countertops, metallic backsplash, glass tile backsplash, stainless steel appliances and an island
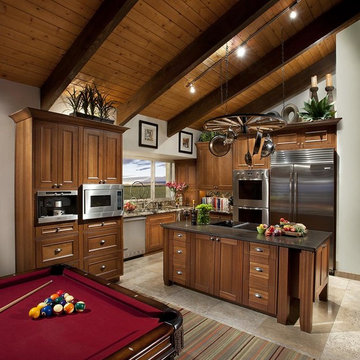
DeWils Fine Cabinetry Expressions and Horizons Collections
Open concept kitchen - mid-sized rustic l-shaped travertine floor open concept kitchen idea in San Francisco with a double-bowl sink, beaded inset cabinets, medium tone wood cabinets, quartz countertops, beige backsplash, stone slab backsplash, stainless steel appliances and an island
Open concept kitchen - mid-sized rustic l-shaped travertine floor open concept kitchen idea in San Francisco with a double-bowl sink, beaded inset cabinets, medium tone wood cabinets, quartz countertops, beige backsplash, stone slab backsplash, stainless steel appliances and an island
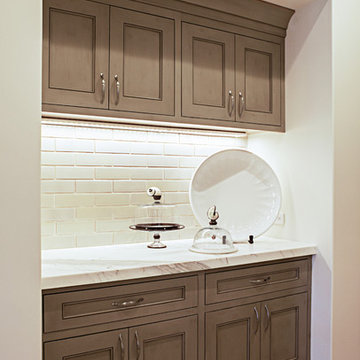
Open concept kitchen - large transitional u-shaped travertine floor open concept kitchen idea in Los Angeles with shaker cabinets, beige cabinets, white backsplash, paneled appliances, an island, quartz countertops and subway tile backsplash
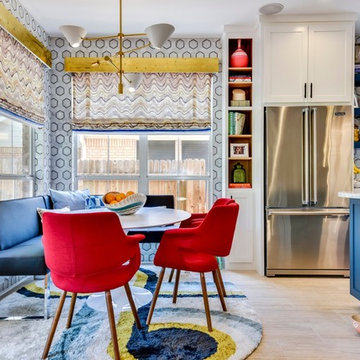
Twist Tours Photography
Open concept kitchen - large contemporary u-shaped travertine floor and beige floor open concept kitchen idea in Austin with a farmhouse sink, shaker cabinets, blue cabinets, quartz countertops, multicolored backsplash, marble backsplash, stainless steel appliances, an island and gray countertops
Open concept kitchen - large contemporary u-shaped travertine floor and beige floor open concept kitchen idea in Austin with a farmhouse sink, shaker cabinets, blue cabinets, quartz countertops, multicolored backsplash, marble backsplash, stainless steel appliances, an island and gray countertops
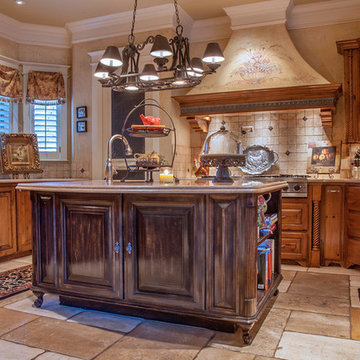
Marianne Reed
Example of a large classic u-shaped travertine floor open concept kitchen design in Dallas with raised-panel cabinets, medium tone wood cabinets, granite countertops, beige backsplash, ceramic backsplash, stainless steel appliances and an island
Example of a large classic u-shaped travertine floor open concept kitchen design in Dallas with raised-panel cabinets, medium tone wood cabinets, granite countertops, beige backsplash, ceramic backsplash, stainless steel appliances and an island
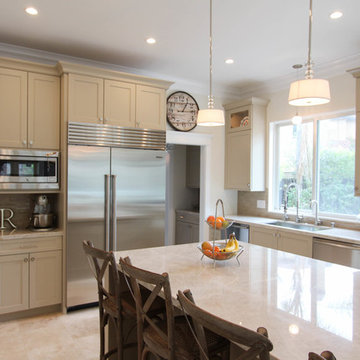
Dura Supreme, Highland Panel in Latte with Quartzite counters called Taj Mahal in a Miter Edge. Wolf Range 48", Subzero Built-In Refrigerator, Large Island with Blanco Compost Bin in countertop, Stacked Cabinets with Glass, Chimney Hood, Large sink with dual faucets, 2 faucets, Herringbone tile,
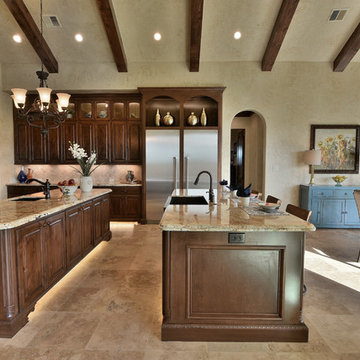
Example of a large tuscan galley travertine floor and beige floor open concept kitchen design in Houston with a farmhouse sink, raised-panel cabinets, brown cabinets, granite countertops, beige backsplash, stone tile backsplash, stainless steel appliances and two islands
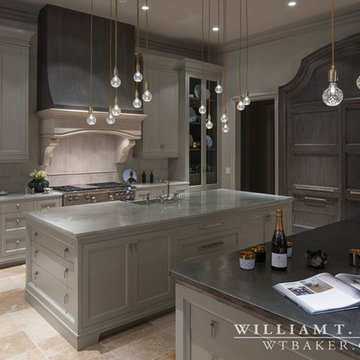
James Lockhart Photography
Karpaty Kitchen Design
Inspiration for a large transitional l-shaped travertine floor open concept kitchen remodel in Atlanta with an integrated sink, recessed-panel cabinets, gray cabinets, marble countertops, gray backsplash, stone tile backsplash, stainless steel appliances and two islands
Inspiration for a large transitional l-shaped travertine floor open concept kitchen remodel in Atlanta with an integrated sink, recessed-panel cabinets, gray cabinets, marble countertops, gray backsplash, stone tile backsplash, stainless steel appliances and two islands
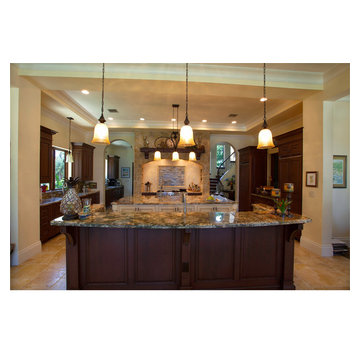
Open concept kitchen/living room with wet bar.
Example of a large tuscan u-shaped travertine floor and beige floor open concept kitchen design in Miami with a drop-in sink, raised-panel cabinets, beige cabinets, granite countertops, brown backsplash, glass tile backsplash, paneled appliances and two islands
Example of a large tuscan u-shaped travertine floor and beige floor open concept kitchen design in Miami with a drop-in sink, raised-panel cabinets, beige cabinets, granite countertops, brown backsplash, glass tile backsplash, paneled appliances and two islands
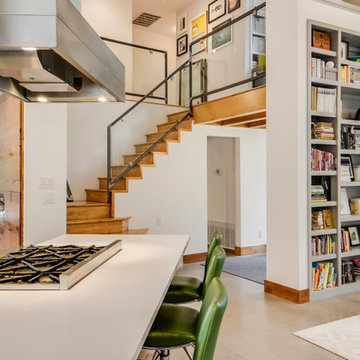
Open concept kitchen - mid-sized contemporary l-shaped travertine floor open concept kitchen idea in Austin with an undermount sink, flat-panel cabinets, medium tone wood cabinets, quartzite countertops, stainless steel appliances and an island
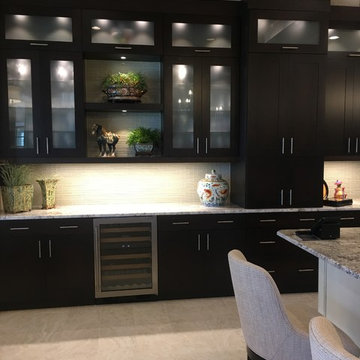
Caroline von Weyher, Interior Designer, Willow & August Interiors
Inspiration for a huge transitional l-shaped travertine floor and gray floor open concept kitchen remodel in Tampa with an undermount sink, flat-panel cabinets, black cabinets, quartzite countertops, white backsplash, glass tile backsplash, stainless steel appliances, two islands and gray countertops
Inspiration for a huge transitional l-shaped travertine floor and gray floor open concept kitchen remodel in Tampa with an undermount sink, flat-panel cabinets, black cabinets, quartzite countertops, white backsplash, glass tile backsplash, stainless steel appliances, two islands and gray countertops
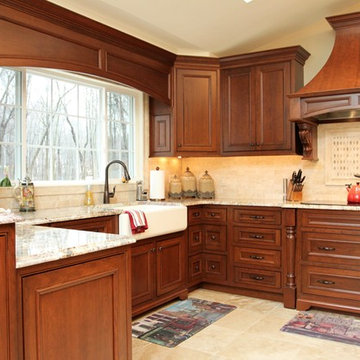
Example of a large classic travertine floor open concept kitchen design with a farmhouse sink, beaded inset cabinets, medium tone wood cabinets, granite countertops, beige backsplash, travertine backsplash, stainless steel appliances and an island
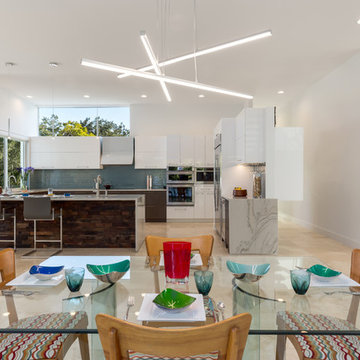
Ryan Gamma Photography
Example of a mid-sized trendy single-wall travertine floor and beige floor open concept kitchen design in Tampa with a farmhouse sink, flat-panel cabinets, dark wood cabinets, marble countertops, green backsplash, ceramic backsplash, stainless steel appliances and an island
Example of a mid-sized trendy single-wall travertine floor and beige floor open concept kitchen design in Tampa with a farmhouse sink, flat-panel cabinets, dark wood cabinets, marble countertops, green backsplash, ceramic backsplash, stainless steel appliances and an island
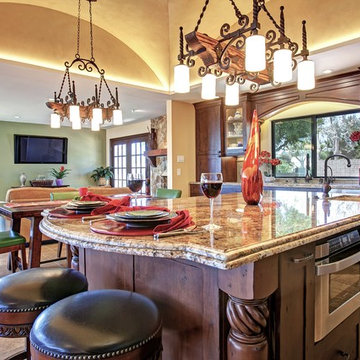
Mid-sized tuscan l-shaped travertine floor open concept kitchen photo in San Diego with an island, recessed-panel cabinets, brown cabinets, granite countertops, green backsplash, ceramic backsplash and stainless steel appliances
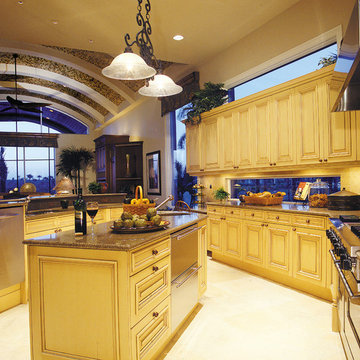
Sater Design Collection's luxury, European home plan "Avondale" (Plan #6934). saterdesign.com
Huge elegant u-shaped travertine floor open concept kitchen photo in Miami with an undermount sink, raised-panel cabinets, distressed cabinets, granite countertops, beige backsplash, ceramic backsplash, stainless steel appliances and an island
Huge elegant u-shaped travertine floor open concept kitchen photo in Miami with an undermount sink, raised-panel cabinets, distressed cabinets, granite countertops, beige backsplash, ceramic backsplash, stainless steel appliances and an island
Travertine Floor Open Concept Kitchen Ideas
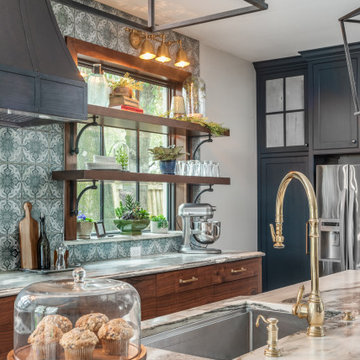
Modern Urban meets vintage flair with dark teal painted refrigerator cabinetry and walnut island and back wall cabinetry. Shelves across windows with iron brackets. Custom wood vent hood made to look like metal.
8





