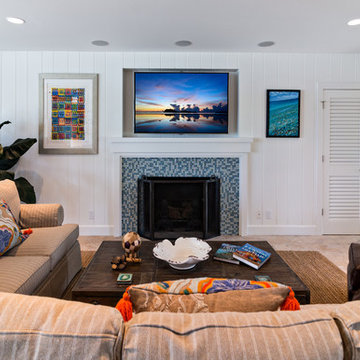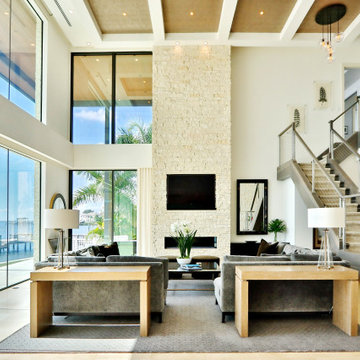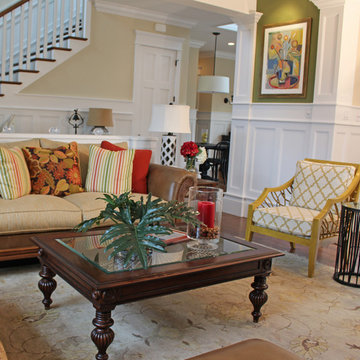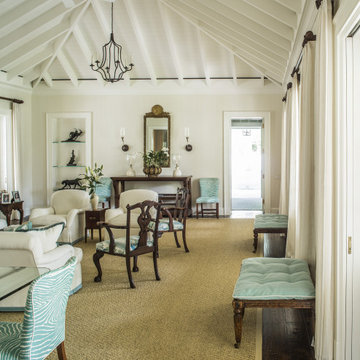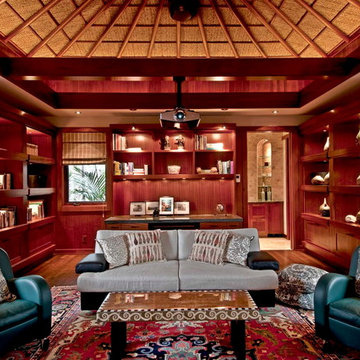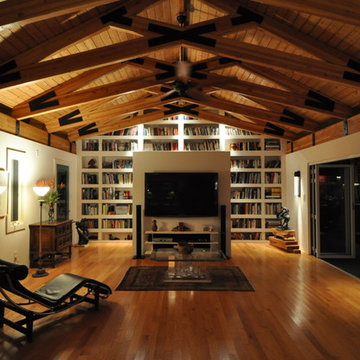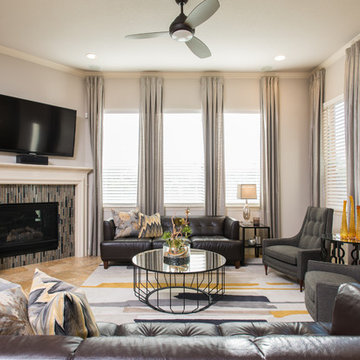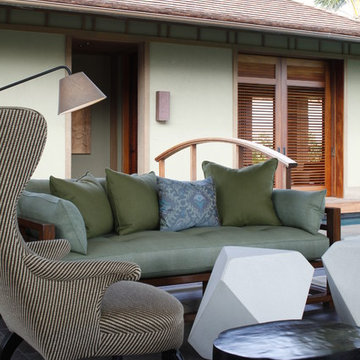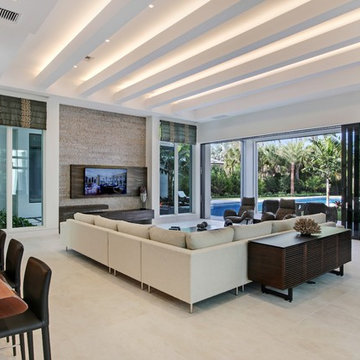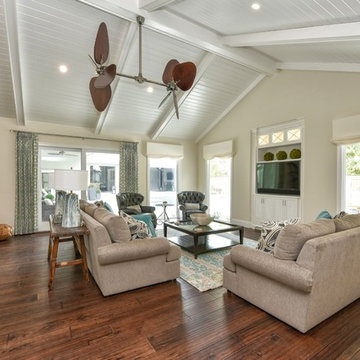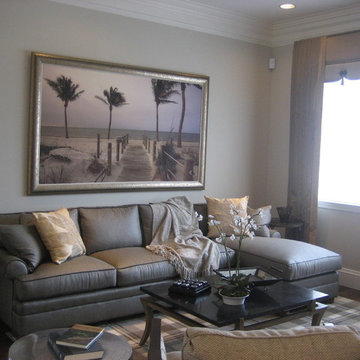Tropical Family Room Ideas
Sort by:Popular Today
241 - 260 of 2,539 photos
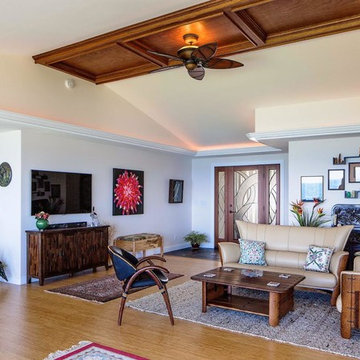
Inspiration for a large tropical open concept light wood floor family room remodel in Hawaii with white walls, no fireplace and a wall-mounted tv
Find the right local pro for your project
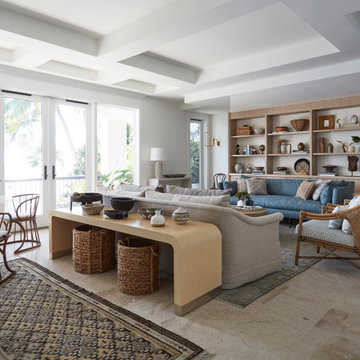
Coconut Grove is Southwest of Miami beach near coral gables and south of downtown. It’s a very lush and charming neighborhood. It’s one of the oldest neighborhoods and is protected historically. It hugs the shoreline of Biscayne Bay. The 10,000sft project was originally built
17 years ago and was purchased as a vacation home. Prior to the renovation the owners could not get past all the brown. He sails and they have a big extended family with 6 kids in between them. The clients wanted a comfortable and causal vibe where nothing is too precious. They wanted to be able to sit on anything in a bathing suit. KitchenLab interiors used lots of linen and indoor/outdoor fabrics to ensure durability. Much of the house is outside with a covered logia.
The design doctor ordered the 1st prescription for the house- retooling but not gutting. The clients wanted to be living and functioning in the home by November 1st with permits the construction began in August. The KitchenLab Interiors (KLI) team began design in May so it was a tight timeline! KLI phased the project and did a partial renovation on all guest baths. They waited to do the master bath until May. The home includes 7 bathrooms + the master. All existing plumbing fixtures were Waterworks so KLI kept those along with some tile but brought in Tabarka tile. The designers wanted to bring in vintage hacienda Spanish with a small European influence- the opposite of Miami modern. One of the ways they were able to accomplish this was with terracotta flooring that has patina. KLI set out to create a boutique hotel where each bath is similar but different. Every detail was designed with the guest in mind- they even designed a place for suitcases.
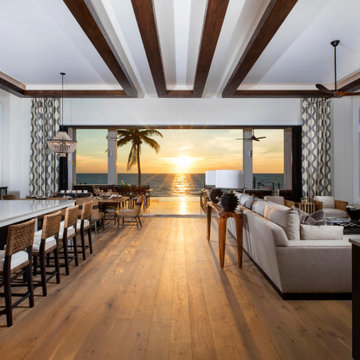
Mid-sized island style open concept medium tone wood floor and brown floor family room photo in Miami with beige walls and a wall-mounted tv
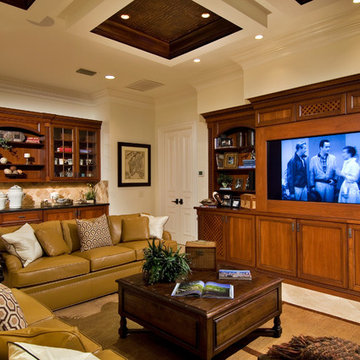
Kevin Williams Construction builds the finest, truly custom homes in Southwest Florida.
Family room - tropical family room idea in Miami
Family room - tropical family room idea in Miami
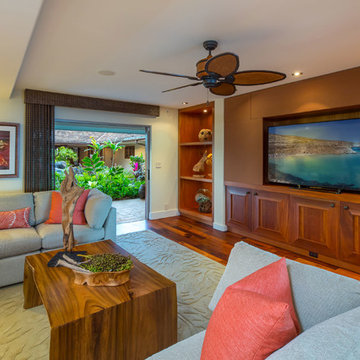
Hiep Nguyen
Example of an island style medium tone wood floor and orange floor family room design in Hawaii with yellow walls and a wall-mounted tv
Example of an island style medium tone wood floor and orange floor family room design in Hawaii with yellow walls and a wall-mounted tv
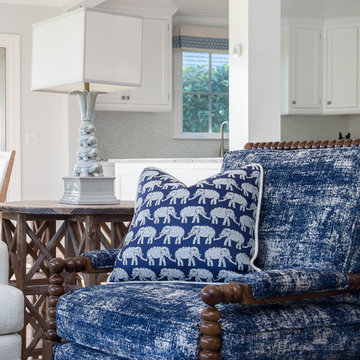
Emily Jarrett, Visual Vero
Example of a mid-sized island style open concept light wood floor family room design in Orlando with blue walls and a media wall
Example of a mid-sized island style open concept light wood floor family room design in Orlando with blue walls and a media wall
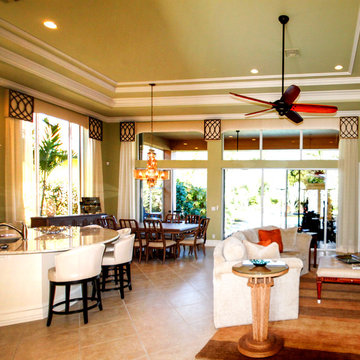
Correy DeWindt, LilGreen Photography
Designer:
Ellee Nolan Asaro
Family room - mid-sized tropical open concept ceramic tile and beige floor family room idea in New York with no fireplace, no tv and green walls
Family room - mid-sized tropical open concept ceramic tile and beige floor family room idea in New York with no fireplace, no tv and green walls
Tropical Family Room Ideas
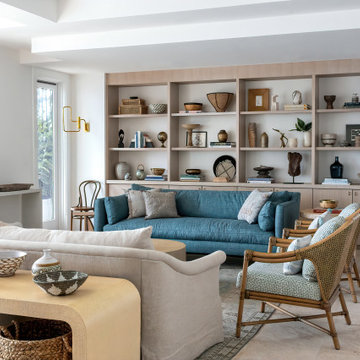
Coconut Grove is Southwest of Miami beach near coral gables and south of downtown. It’s a very lush and charming neighborhood. It’s one of the oldest neighborhoods and is protected historically. It hugs the shoreline of Biscayne Bay. The 10,000sft project was originally built
17 years ago and was purchased as a vacation home. Prior to the renovation the owners could not get past all the brown. He sails and they have a big extended family with 6 kids in between them. The clients wanted a comfortable and causal vibe where nothing is too precious. They wanted to be able to sit on anything in a bathing suit. KitchenLab interiors used lots of linen and indoor/outdoor fabrics to ensure durability. Much of the house is outside with a covered logia.
The design doctor ordered the 1st prescription for the house- retooling but not gutting. The clients wanted to be living and functioning in the home by November 1st with permits the construction began in August. The KitchenLab Interiors (KLI) team began design in May so it was a tight timeline! KLI phased the project and did a partial renovation on all guest baths. They waited to do the master bath until May. The home includes 7 bathrooms + the master. All existing plumbing fixtures were Waterworks so KLI kept those along with some tile but brought in Tabarka tile. The designers wanted to bring in vintage hacienda Spanish with a small European influence- the opposite of Miami modern. One of the ways they were able to accomplish this was with terracotta flooring that has patina. KLI set out to create a boutique hotel where each bath is similar but different. Every detail was designed with the guest in mind- they even designed a place for suitcases.
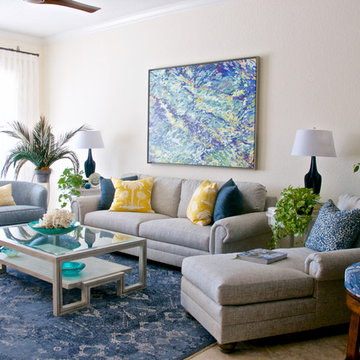
Refreshed design for this 2nd home residence for a New York couple. They wanted a welcoming design where they and their guests will always feel comfortable - even when coming in from the pool in their bathing suits. The color scheme, blues accented with splashes of yellow, sets off the art by Margaret Juul. Seashells and natural coral add the beach vibe.
13






