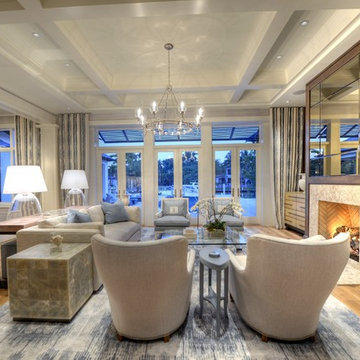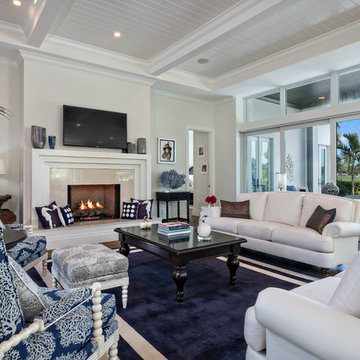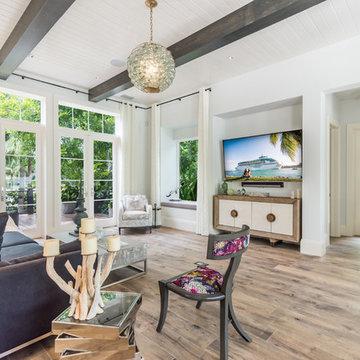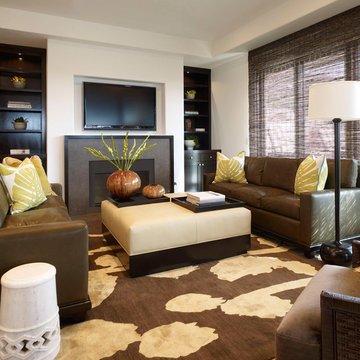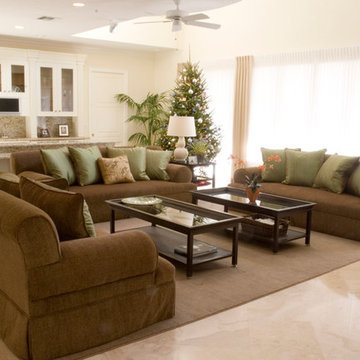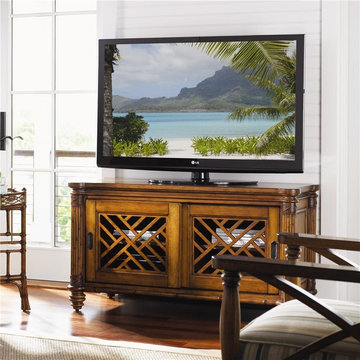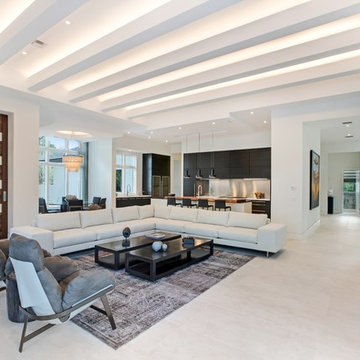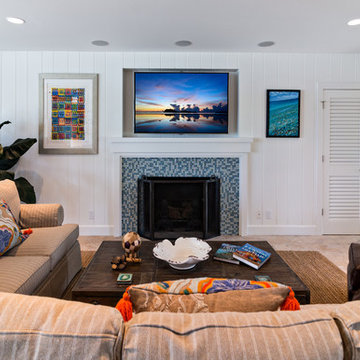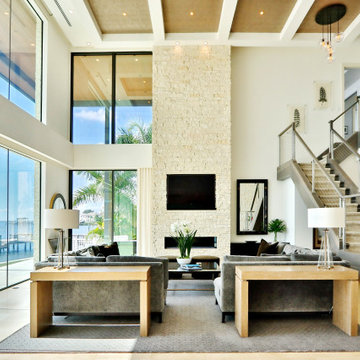Tropical Family Room Ideas
Refine by:
Budget
Sort by:Popular Today
221 - 240 of 2,548 photos
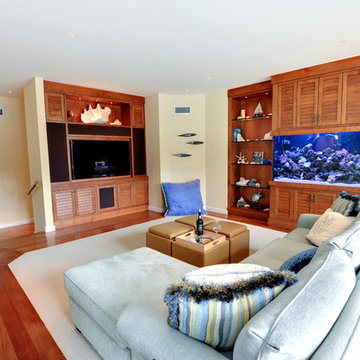
Our clients' request for a salt water aquarium was the starting point for this beach themed family room with its beautiful custom cabinetry.
Family room - large tropical open concept medium tone wood floor family room idea in Los Angeles with yellow walls, no fireplace and a media wall
Family room - large tropical open concept medium tone wood floor family room idea in Los Angeles with yellow walls, no fireplace and a media wall
Find the right local pro for your project
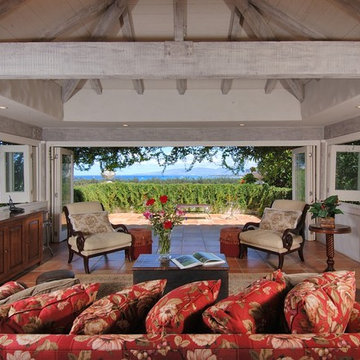
Inspiration for a mid-sized tropical open concept terra-cotta tile and red floor family room remodel in Hawaii with white walls, no fireplace and no tv
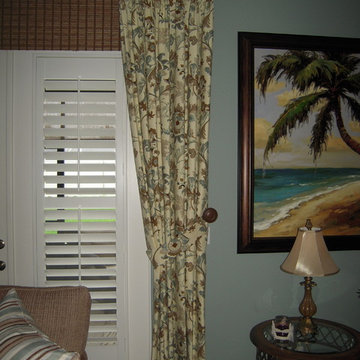
Our most popular design combining a tropical woven wood or bamboo valance with fixed drapery panels to embellish but not cover the window and view. This is a closer view of the pleated panel mounted to the ceiling and tied back to a decorative post.
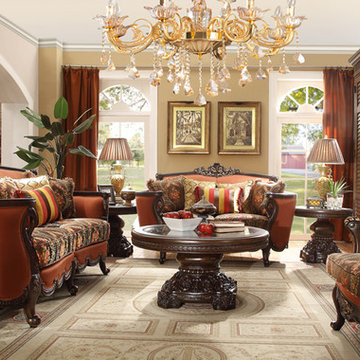
Looking exactly like the most expansive antiques, this furniture ensemble will mark the scale and atmosphere of your living room with enduring elegance and luxurious comfort. This set is composed of a sofa loveseat and chair. The coordinating cocktail table is available as an optional piece per your request. The rich design of the Sofa is influenced by the traditional classics of Europe. It will add to the comfortable atmosphere in your room with its deep and cozy seat cushion upholstered in the soft fabric and a beautifully shaped and padded back flanked by the elegantly cascading flared arms. They are covered in the luxurious silk in the warm colors and complemented by the rich dark brown finish, gold antiquing and decorative throw pillows.
Furniture Included:
Sofa: 91”L x 47”W x 47”H
Love Seat: 74”L x 46”W x 47”H
Optional Furniture:
Arm Chair: 30”L x 37"W x 54”H
Coffee Table: 42”D x 22”H
End Table (Set of 2): 27"L x 25"H
Sofa Table: 53”D x 20”W x 35"H
Chandelier: 32"
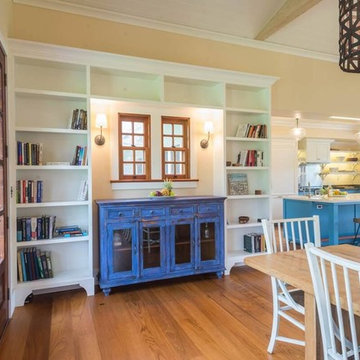
Inspiration for a large tropical enclosed medium tone wood floor and brown floor family room remodel in Hawaii with beige walls
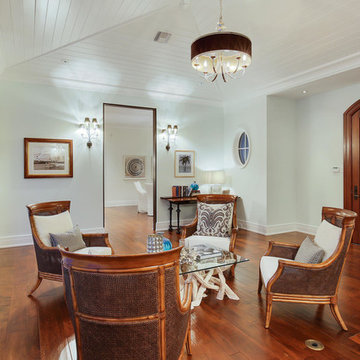
A custom designed and constructed 3,800 sf AC home designed to maximize outdoor livability, with architectural cues from the British west indies style architecture.
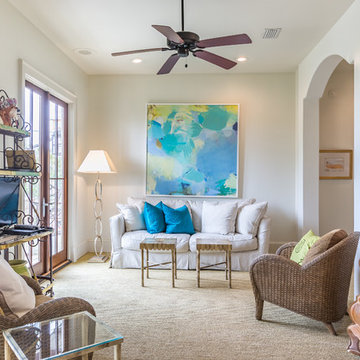
An Architectural and Interior Design Masterpiece! This luxurious waterfront estate resides on 4 acres of a private peninsula, surrounded by 3 sides of an expanse of water with unparalleled, panoramic views. 1500 ft of private white sand beach, private pier and 2 boat slips on Ono Harbor. Spacious, exquisite formal living room, dining room, large study/office with mahogany, built in bookshelves. Family Room with additional breakfast area. Guest Rooms share an additional Family Room. Unsurpassed Master Suite with water views of Bellville Bay and Bay St. John featuring a marble tub, custom tile outdoor shower, and dressing area. Expansive outdoor living areas showcasing a saltwater pool with swim up bar and fire pit. The magnificent kitchen offers access to a butler pantry, balcony and an outdoor kitchen with sitting area. This home features Brazilian Wood Floors and French Limestone Tiles throughout. Custom Copper handrails leads you to the crow's nest that offers 360degree views.
Photos: Shawn Seals, Fovea 360 LLC
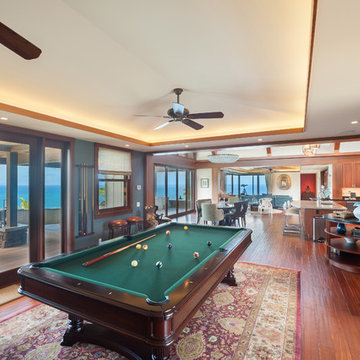
photography: Damon Moss
Family room - tropical medium tone wood floor family room idea in Hawaii
Family room - tropical medium tone wood floor family room idea in Hawaii
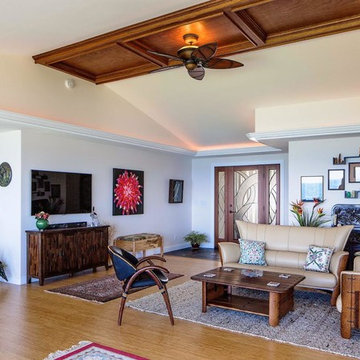
Inspiration for a large tropical open concept light wood floor family room remodel in Hawaii with white walls, no fireplace and a wall-mounted tv
Tropical Family Room Ideas
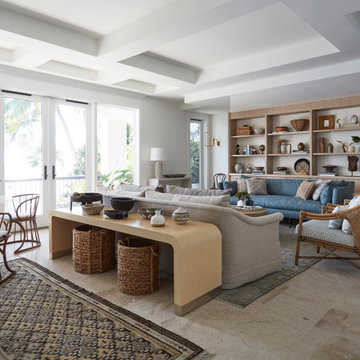
Coconut Grove is Southwest of Miami beach near coral gables and south of downtown. It’s a very lush and charming neighborhood. It’s one of the oldest neighborhoods and is protected historically. It hugs the shoreline of Biscayne Bay. The 10,000sft project was originally built
17 years ago and was purchased as a vacation home. Prior to the renovation the owners could not get past all the brown. He sails and they have a big extended family with 6 kids in between them. The clients wanted a comfortable and causal vibe where nothing is too precious. They wanted to be able to sit on anything in a bathing suit. KitchenLab interiors used lots of linen and indoor/outdoor fabrics to ensure durability. Much of the house is outside with a covered logia.
The design doctor ordered the 1st prescription for the house- retooling but not gutting. The clients wanted to be living and functioning in the home by November 1st with permits the construction began in August. The KitchenLab Interiors (KLI) team began design in May so it was a tight timeline! KLI phased the project and did a partial renovation on all guest baths. They waited to do the master bath until May. The home includes 7 bathrooms + the master. All existing plumbing fixtures were Waterworks so KLI kept those along with some tile but brought in Tabarka tile. The designers wanted to bring in vintage hacienda Spanish with a small European influence- the opposite of Miami modern. One of the ways they were able to accomplish this was with terracotta flooring that has patina. KLI set out to create a boutique hotel where each bath is similar but different. Every detail was designed with the guest in mind- they even designed a place for suitcases.
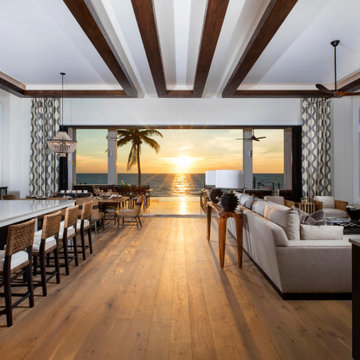
Mid-sized island style open concept medium tone wood floor and brown floor family room photo in Miami with beige walls and a wall-mounted tv
12






