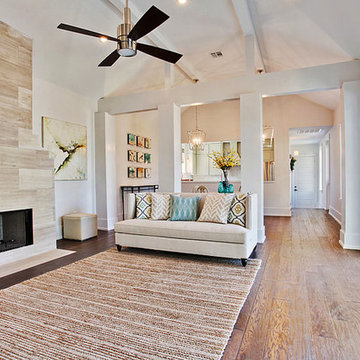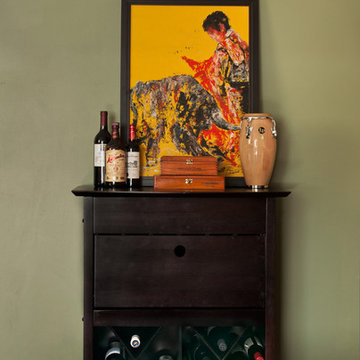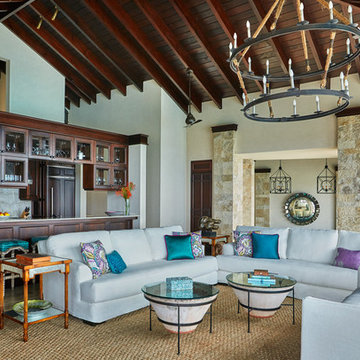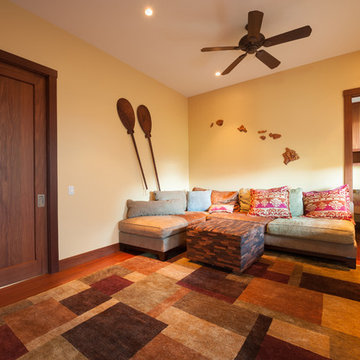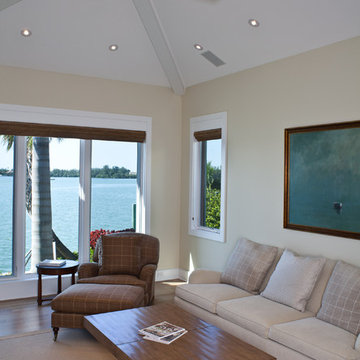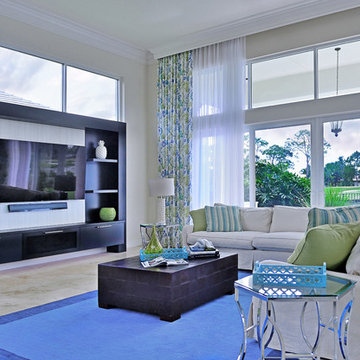Tropical Family Room Ideas
Refine by:
Budget
Sort by:Popular Today
161 - 180 of 2,545 photos
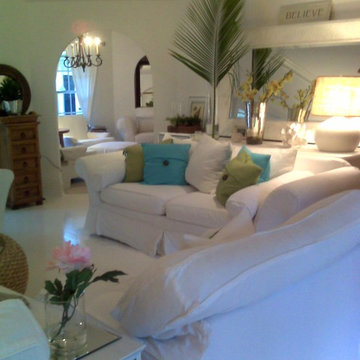
this is another view going from my family room into my kitchen
Inspiration for a tropical family room remodel in Miami
Inspiration for a tropical family room remodel in Miami
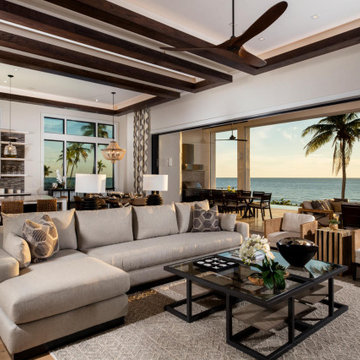
Inspiration for a mid-sized tropical open concept medium tone wood floor and brown floor family room remodel in Miami with beige walls and a wall-mounted tv
Find the right local pro for your project
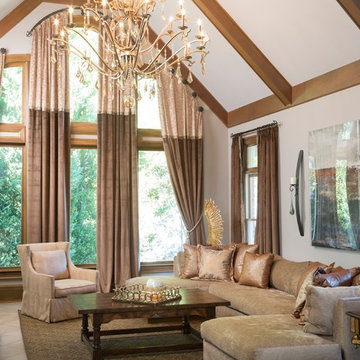
Beautifully comfortable for the whole family.
Photo: Patrick Heagney
Family room - large tropical enclosed travertine floor and beige floor family room idea in Atlanta with white walls, a standard fireplace, a stone fireplace and no tv
Family room - large tropical enclosed travertine floor and beige floor family room idea in Atlanta with white walls, a standard fireplace, a stone fireplace and no tv
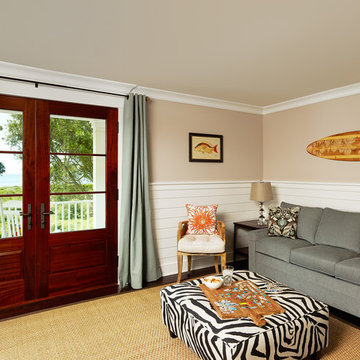
Holger Obenaus
Inspiration for a tropical dark wood floor family room remodel in Charleston with beige walls
Inspiration for a tropical dark wood floor family room remodel in Charleston with beige walls
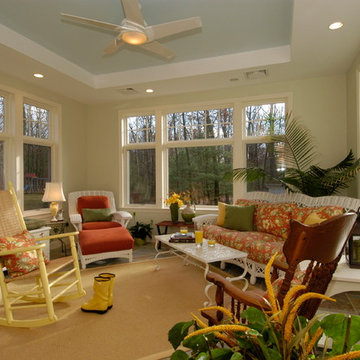
2000 sf addition by Callahan Costruction , Andover MA. The addition includes a entryway to the garden and deck, a Family room/sun room, New England slate floors and a second stairway to a master suite with an elegant state-of-the-art master bathroom.
The residentes worked with our team to design and build a light and peaceful space to escape the rush of everyday life.
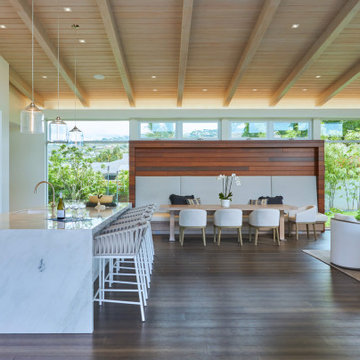
The entry area Ipe rain-screen turns into the great room to frame a casual built-in seating area surrounded by windows, which emphasizes the indoor-outdoor relationship on both sides of the house.
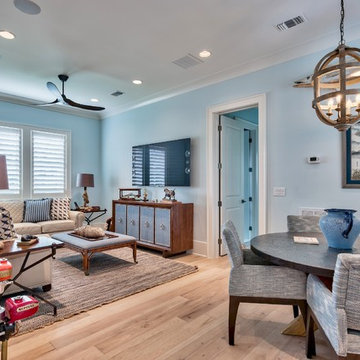
Upstairs bonus room with wood floors and recessed lighting. Beautifully decorated in marine decor. Lake front home designed by Bob Chatham Custom Home Design and built by Destin Custom Home Builders. Interior Design by Helene Forester and Bunny Hall of Lovelace Interiors. Photos by Tim Kramer Real Estate Photography of Destin, Florida.
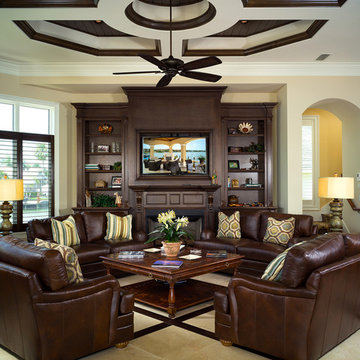
Advanced Photography
Example of an island style marble floor family room design in Miami with a standard fireplace, a wood fireplace surround and a media wall
Example of an island style marble floor family room design in Miami with a standard fireplace, a wood fireplace surround and a media wall
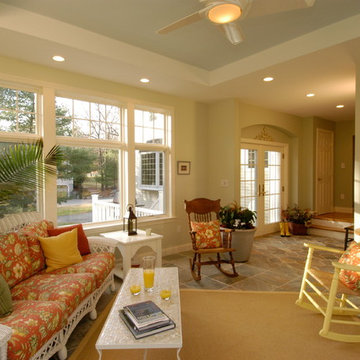
2000 sf addition by Callahan Costruction, Andover, MA. The addition includes a entryway to the garden and deck, a Family room/sun room, New England slate floors and a second stairway to a master suite with an elegant state-of-the-art master bathroom.
The residentes worked with our team to design and build a light and peaceful space to escape the rush of everyday life.
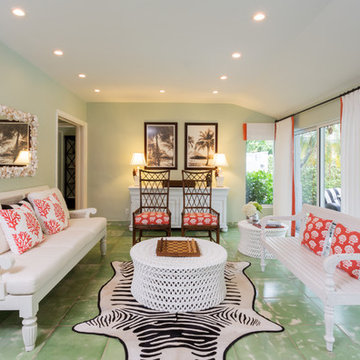
Inspiration for a tropical enclosed green floor family room remodel in Miami with green walls, no fireplace and no tv
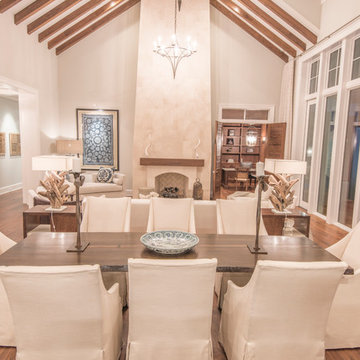
Ricky Perrone
Sarasota Custom Home Builder
Huge island style open concept light wood floor family room photo in Tampa with beige walls, a standard fireplace, a stone fireplace and no tv
Huge island style open concept light wood floor family room photo in Tampa with beige walls, a standard fireplace, a stone fireplace and no tv
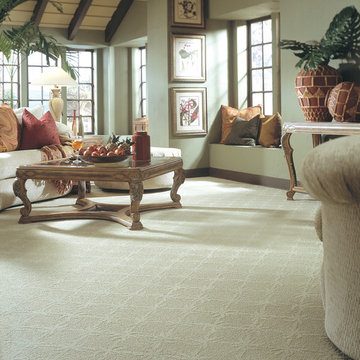
Down's Carpet in Timeline
Family room - tropical family room idea in Miami
Family room - tropical family room idea in Miami
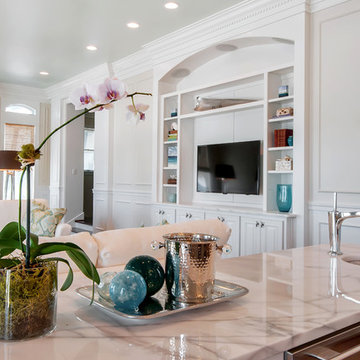
© Erin Parker, Emerald Coast Real Estate Photography, LLC
Example of an island style family room design in Miami
Example of an island style family room design in Miami
Tropical Family Room Ideas
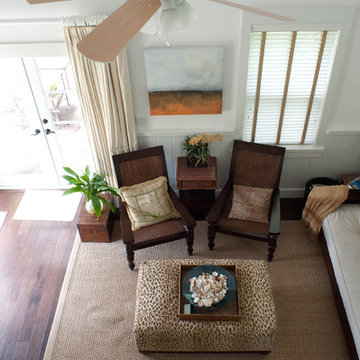
Guest Cottage family room and seating area.
1916 Grove House renovation and addition. 2 story Main House with attached kitchen and converted garage with nanny flat and mud room. connection to Guest Cottage.
Limestone column walkway with Cedar trellis.
Robert Klemm
9






