Tropical Kitchen with Paneled Appliances Ideas
Refine by:
Budget
Sort by:Popular Today
121 - 140 of 226 photos
Item 1 of 3

Example of an island style u-shaped porcelain tile eat-in kitchen design in Miami with a double-bowl sink, recessed-panel cabinets, medium tone wood cabinets, multicolored backsplash, paneled appliances, granite countertops, stone slab backsplash and an island

Andrea Brizzi
Inspiration for a large tropical u-shaped dark wood floor and brown floor open concept kitchen remodel in Hawaii with an undermount sink, recessed-panel cabinets, medium tone wood cabinets, wood countertops, beige backsplash, paneled appliances, an island and brown countertops
Inspiration for a large tropical u-shaped dark wood floor and brown floor open concept kitchen remodel in Hawaii with an undermount sink, recessed-panel cabinets, medium tone wood cabinets, wood countertops, beige backsplash, paneled appliances, an island and brown countertops

When other firms refused we steped to the challenge of designing this small space kitchen! Midway through I lamented accepting but we plowed through to this fabulous conclusion. Flooring natural bamboo planks, custom designed maple cabinetry in custom stain, Granite counter top- ubatuba , backsplash slate tiles, Paint BM HC-65 Alexaner Robertson Photography
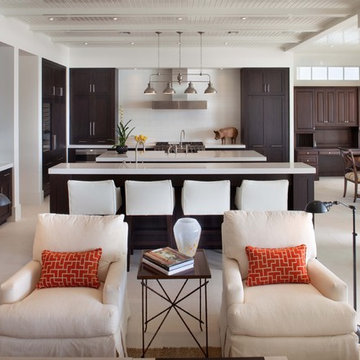
This is a French West Indies-inspired home with contemporary interiors. The floor plan was designed to provide lake views from every living area excluding the Media Room and 2nd story street-facing bedroom. Taking aging in place into consideration, there are master suites on both levels, elevator, and garage entrance. The three steps down at the entry were designed to get extra front footage while accommodating city height restrictions since the front of the lot is higher than the rear.
The family business is run out of the home so a separate entrance to the office/conference room is off the front courtyard.
Built on a lakefront lot, the home, its pool, and pool deck were all built on 138 pilings. The home boasts indoor/outdoor living spaces on both levels and uses retractable screens concealed in the 1st floor lanai and master bedroom sliding door opening. The screens hold up to 90% of the home’s conditioned air, serve as a shield to the western sun’s glare, and keep out insects. The 2nd floor master and exercise rooms open to the balcony and there is a window in the 2nd floor shower which frames the breathtaking lake view.
This home maximizes its view!
Photos by Harvey Smith Photography

Cooper Photography
Mid-sized island style u-shaped porcelain tile and beige floor eat-in kitchen photo in Orlando with an undermount sink, raised-panel cabinets, light wood cabinets, granite countertops, multicolored backsplash, glass tile backsplash, paneled appliances and two islands
Mid-sized island style u-shaped porcelain tile and beige floor eat-in kitchen photo in Orlando with an undermount sink, raised-panel cabinets, light wood cabinets, granite countertops, multicolored backsplash, glass tile backsplash, paneled appliances and two islands
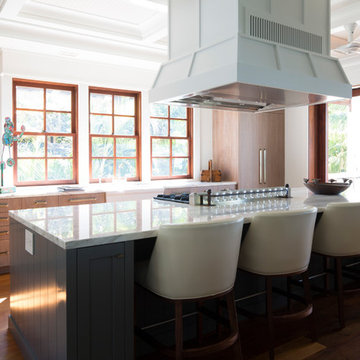
Kitchen - tropical brown floor and medium tone wood floor kitchen idea in Hawaii with a farmhouse sink, flat-panel cabinets, marble countertops, paneled appliances, an island, white countertops and medium tone wood cabinets
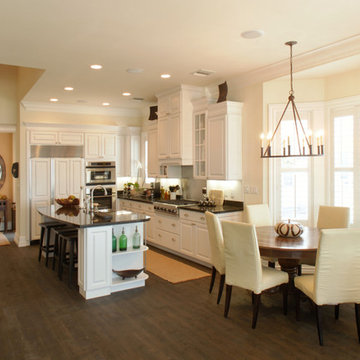
Photography by Barry Fitzgerald
Inspiration for a tropical eat-in kitchen remodel in Miami with white cabinets, paneled appliances and raised-panel cabinets
Inspiration for a tropical eat-in kitchen remodel in Miami with white cabinets, paneled appliances and raised-panel cabinets
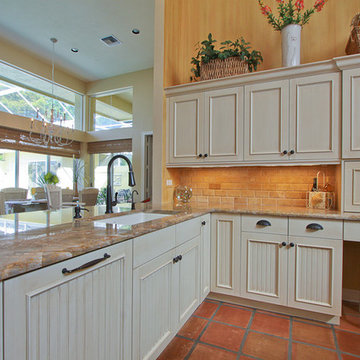
This Southwest Florida kitchen remodel features custom Dura Supreme Cabinetry shown in a Vintage Panel door style in “antique white” paint with an Espresso Glaze finish. A wall of kitchen cabinets surrounds a concealed refrigerator and dishwasher for a more seamless look. The striking countertops are finished with a 3 cm polished Nacarado granite—also used on the small, but functional island in the middle of the kitchen. The backsplash is a stunning Sienna Tumbled Stone and includes a 12 x 20 antique bronze mural that acts as a lovely focal point to the kitchen.
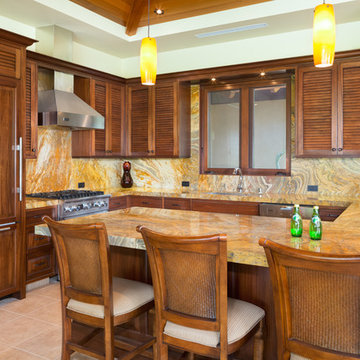
Architects: David M. Sanders, AIA & Paul M. Bleck, AIA;
Builder: Keith Chapman Construction;
Photo: Ethan Tweedie
Inspiration for a mid-sized tropical u-shaped ceramic tile eat-in kitchen remodel in Hawaii with a double-bowl sink, louvered cabinets, medium tone wood cabinets, granite countertops, multicolored backsplash, stone slab backsplash, paneled appliances and a peninsula
Inspiration for a mid-sized tropical u-shaped ceramic tile eat-in kitchen remodel in Hawaii with a double-bowl sink, louvered cabinets, medium tone wood cabinets, granite countertops, multicolored backsplash, stone slab backsplash, paneled appliances and a peninsula
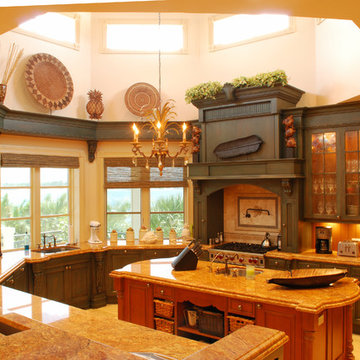
Eat-in kitchen - large tropical u-shaped travertine floor eat-in kitchen idea in Miami with a double-bowl sink, recessed-panel cabinets, green cabinets, granite countertops, brown backsplash, wood backsplash, paneled appliances and an island
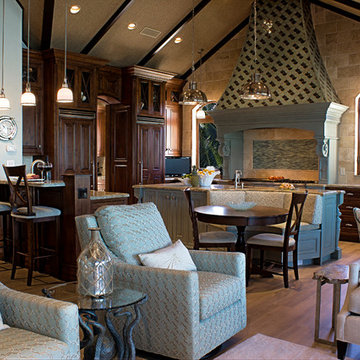
An open kitchen concept allows the chef to cook while entertaining family and friends.
Large island style l-shaped porcelain tile and beige floor open concept kitchen photo in Miami with a drop-in sink, raised-panel cabinets, dark wood cabinets, granite countertops, blue backsplash, subway tile backsplash, paneled appliances and two islands
Large island style l-shaped porcelain tile and beige floor open concept kitchen photo in Miami with a drop-in sink, raised-panel cabinets, dark wood cabinets, granite countertops, blue backsplash, subway tile backsplash, paneled appliances and two islands
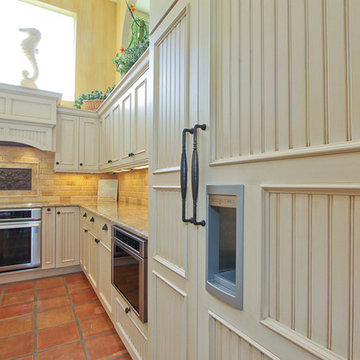
This Southwest Florida kitchen remodel features custom Dura Supreme Cabinetry shown in a Vintage Panel door style in “antique white” paint with an Espresso Glaze finish. A wall of kitchen cabinets surrounds a concealed refrigerator and dishwasher for a more seamless look. The striking countertops are finished with a 3 cm polished Nacarado granite—also used on the small, but functional island in the middle of the kitchen. The backsplash is a stunning Sienna Tumbled Stone and includes a 12 x 20 antique bronze mural that acts as a lovely focal point to the kitchen.
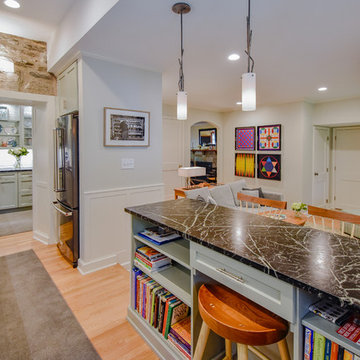
The renovation of this 1938 home consisted of a first floor addition to expand the existing kitchen, as well as the remodeling of the original garage to create a family room and full bath. Gardner/Fox collaborated with the client to design and build the space.
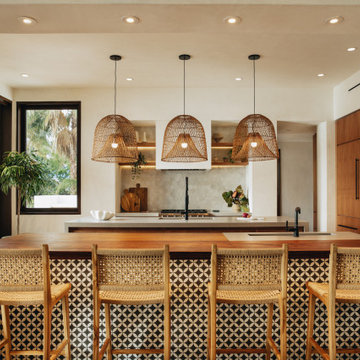
Large island style porcelain tile eat-in kitchen photo in Other with an undermount sink, flat-panel cabinets, medium tone wood cabinets, quartz countertops, multicolored backsplash, mosaic tile backsplash, paneled appliances, two islands and gray countertops
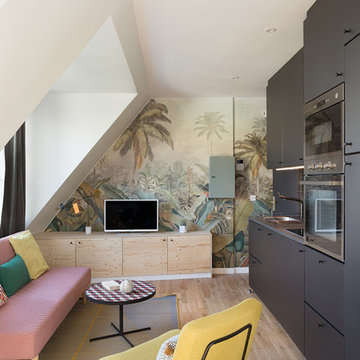
Maude Artarit
Inspiration for a small tropical single-wall light wood floor eat-in kitchen remodel in Paris with an undermount sink, black cabinets, terra-cotta backsplash, paneled appliances and no island
Inspiration for a small tropical single-wall light wood floor eat-in kitchen remodel in Paris with an undermount sink, black cabinets, terra-cotta backsplash, paneled appliances and no island
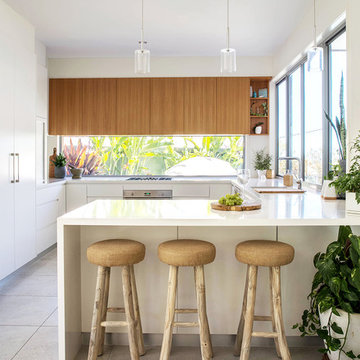
Louise from Villa Styling
Example of an island style u-shaped beige floor kitchen design in Sunshine Coast with an undermount sink, flat-panel cabinets, medium tone wood cabinets, window backsplash, paneled appliances and a peninsula
Example of an island style u-shaped beige floor kitchen design in Sunshine Coast with an undermount sink, flat-panel cabinets, medium tone wood cabinets, window backsplash, paneled appliances and a peninsula
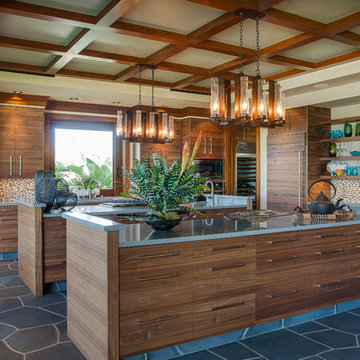
Supa Chowchong
Inspiration for a tropical kitchen remodel in Vancouver with paneled appliances
Inspiration for a tropical kitchen remodel in Vancouver with paneled appliances
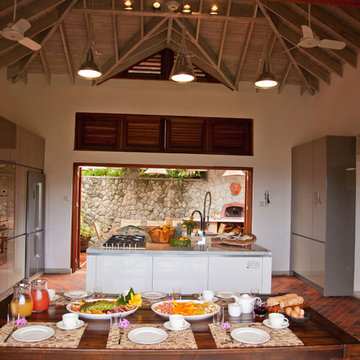
Eat-in kitchen - tropical eat-in kitchen idea in Other with flat-panel cabinets, gray cabinets and paneled appliances
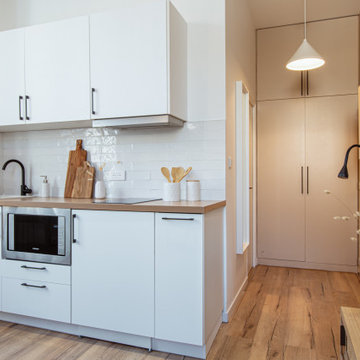
Small island style single-wall laminate floor open concept kitchen photo in Bordeaux with an undermount sink, beaded inset cabinets, beige cabinets, laminate countertops, white backsplash, matchstick tile backsplash and paneled appliances
Tropical Kitchen with Paneled Appliances Ideas
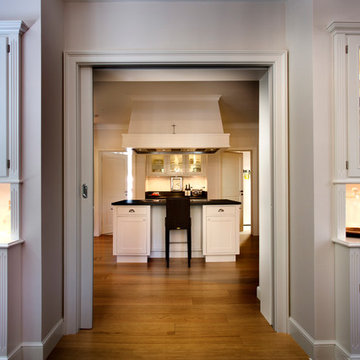
Die hohen Sprossenfenster zaubern im Inneren ein schönes Lichtspiel und erinnern an alte Herrenhäuser.
Foto: Ulrich Beuttenmüller für Gira
Inspiration for a mid-sized tropical medium tone wood floor enclosed kitchen remodel in Cologne with glass-front cabinets, beige cabinets, paneled appliances and an island
Inspiration for a mid-sized tropical medium tone wood floor enclosed kitchen remodel in Cologne with glass-front cabinets, beige cabinets, paneled appliances and an island
7





