Tropical Kitchen with Recessed-Panel Cabinets Ideas
Refine by:
Budget
Sort by:Popular Today
141 - 160 of 321 photos
Item 1 of 3
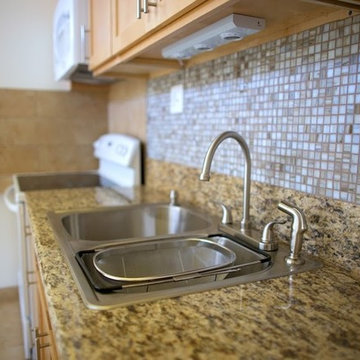
Large island style single-wall ceramic tile kitchen pantry photo in Hawaii with a drop-in sink, recessed-panel cabinets, medium tone wood cabinets, granite countertops, beige backsplash, mosaic tile backsplash, stainless steel appliances and an island
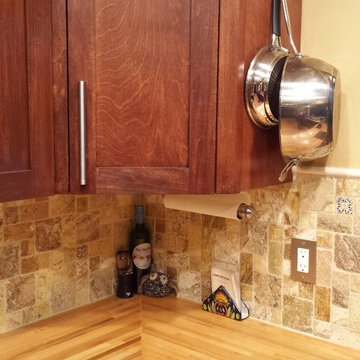
Natural stone backsplash with small Italian tile inserts
Photo: Jen Caulfield Piché
Island style terra-cotta tile kitchen photo in San Diego with recessed-panel cabinets, dark wood cabinets, wood countertops, brown backsplash, stone tile backsplash and stainless steel appliances
Island style terra-cotta tile kitchen photo in San Diego with recessed-panel cabinets, dark wood cabinets, wood countertops, brown backsplash, stone tile backsplash and stainless steel appliances
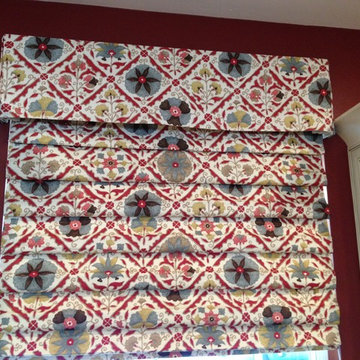
Inside mounted hobbled roman shade with black out lining and an outside mounted valance. We were inspired by the red walls and the ivory cabinets to come up with this pattern and color of fabric. It also coordinates with the fabric of the window treatment in the dining area. We chose the black out lining because it is a west facing window exposed to the hot Florida sun.
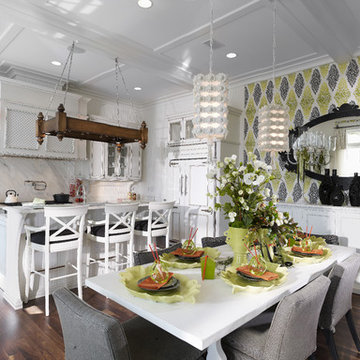
Home builders in Tampa, Alvarez Homes designed The Amber model home.
At Alvarez Homes, we have been catering to our clients' every design need since 1983. Every custom home that we build is a one-of-a-kind artful original. Give us a call at (813) 969-3033 to find out more.
Photography by Jorge Alvarez.
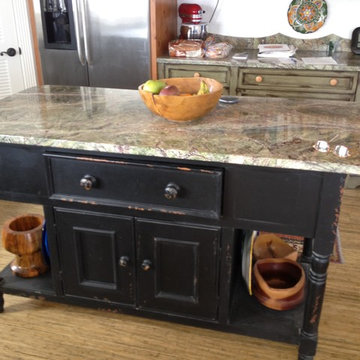
Ron Furnival
Example of a mid-sized island style l-shaped medium tone wood floor eat-in kitchen design in Orlando with recessed-panel cabinets, distressed cabinets, granite countertops, stainless steel appliances and an island
Example of a mid-sized island style l-shaped medium tone wood floor eat-in kitchen design in Orlando with recessed-panel cabinets, distressed cabinets, granite countertops, stainless steel appliances and an island

This handsome modern craftsman kitchen features Rutt’s door style by the same name, Modern Craftsman, for a look that is both timeless and contemporary. Features include open shelving, oversized island, and a wet bar in the living area.
design by Kitchen Distributors
photos by Emily Minton Redfield Photography

Looking lengthwise down the galley-style kitchen. Although it is a smaller kitchen, it has been designed for maximum convenience and has abundant storage.
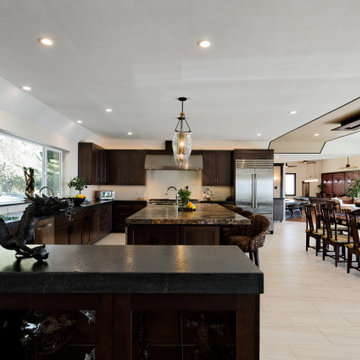
This extravagant design was inspired by the clients’ love for Bali where they went for their honeymoon. The ambience of this cliff top property is purposely designed with pure living comfort in mind while it is also a perfect sanctuary for entertaining a large party. The luxurious kitchen has amenities that reign in harmony with contemporary Balinese decor, and it flows into the open stylish dining area. Dynamic traditional Balinese ceiling juxtaposes complement the great entertaining room that already has a highly decorative full-size bar, compelling wall bar table, and beautiful custom window frames. Various vintage furniture styles are incorporated throughout to represent the rich Balinese cultural heritage ranging from the primitive folk style to the Dutch Colonial and the Chinese styles.
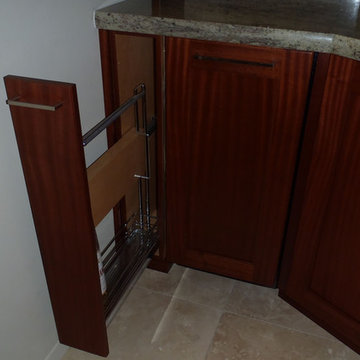
Custom Sapele cabinetry with Manhattan Green granite in a more user-friendly layout provides more counter space and more storage. The previous wall is mirror is gone and yet the new design feels much more open and larger. Imagine that!
Photo Credit: Michelle Turner, BY DESIGN Builders
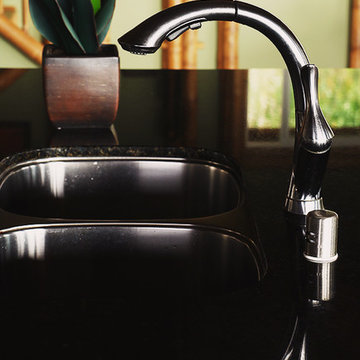
Mid-sized island style galley light wood floor and beige floor enclosed kitchen photo in Hawaii with a double-bowl sink, recessed-panel cabinets, medium tone wood cabinets, quartz countertops, stainless steel appliances and a peninsula
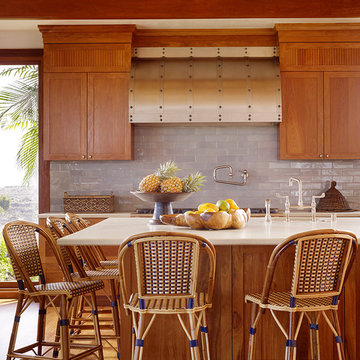
Matthew Millman Photography
Eat-in kitchen - large tropical l-shaped medium tone wood floor eat-in kitchen idea in Hawaii with medium tone wood cabinets, gray backsplash, subway tile backsplash, an undermount sink, recessed-panel cabinets, marble countertops and an island
Eat-in kitchen - large tropical l-shaped medium tone wood floor eat-in kitchen idea in Hawaii with medium tone wood cabinets, gray backsplash, subway tile backsplash, an undermount sink, recessed-panel cabinets, marble countertops and an island
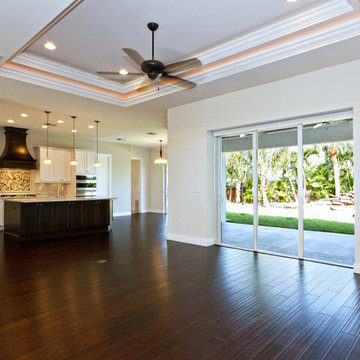
Kitchen - large tropical l-shaped porcelain tile and brown floor kitchen idea in Miami with an undermount sink, recessed-panel cabinets, white cabinets, quartzite countertops, stainless steel appliances, an island and gray countertops

Open concept kitchen - large tropical l-shaped travertine floor and beige floor open concept kitchen idea in Tampa with a drop-in sink, recessed-panel cabinets, dark wood cabinets, granite countertops, stainless steel appliances, an island, multicolored backsplash, glass tile backsplash and brown countertops
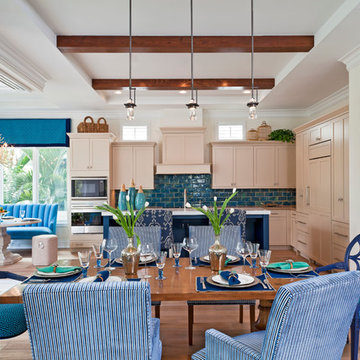
Interior Designer - Creasha Weglarz Design
Custom Residence
Naples, Florida
Lori Hamilton Photography
Island style l-shaped light wood floor eat-in kitchen photo in Miami with recessed-panel cabinets, beige cabinets, blue backsplash, stainless steel appliances, an undermount sink, quartzite countertops, subway tile backsplash and an island
Island style l-shaped light wood floor eat-in kitchen photo in Miami with recessed-panel cabinets, beige cabinets, blue backsplash, stainless steel appliances, an undermount sink, quartzite countertops, subway tile backsplash and an island
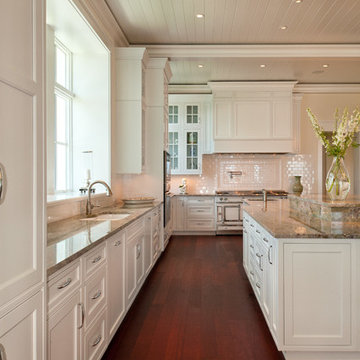
Lori Hamilton
Example of an island style kitchen design in Miami with an undermount sink, recessed-panel cabinets, white cabinets, white backsplash, subway tile backsplash and white appliances
Example of an island style kitchen design in Miami with an undermount sink, recessed-panel cabinets, white cabinets, white backsplash, subway tile backsplash and white appliances
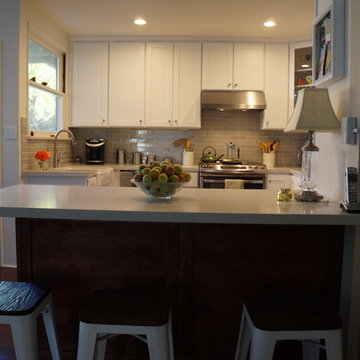
Eat-in kitchen - large tropical single-wall light wood floor eat-in kitchen idea in Los Angeles with an integrated sink, recessed-panel cabinets, white cabinets, marble countertops, gray backsplash, subway tile backsplash, stainless steel appliances and two islands
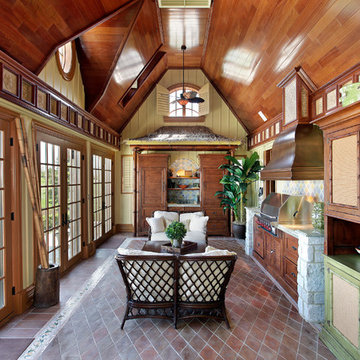
Inspiration for a mid-sized tropical single-wall terra-cotta tile enclosed kitchen remodel in Other with medium tone wood cabinets, granite countertops, multicolored backsplash, stone tile backsplash, recessed-panel cabinets and stainless steel appliances
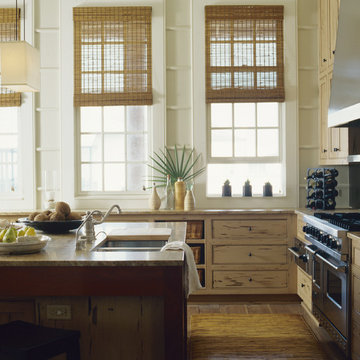
Inspiration for a mid-sized tropical l-shaped dark wood floor open concept kitchen remodel in Miami with a double-bowl sink, beige cabinets, stainless steel appliances, an island, recessed-panel cabinets and granite countertops

Enclosed kitchen - large tropical l-shaped light wood floor and brown floor enclosed kitchen idea in Orange County with an undermount sink, recessed-panel cabinets, light wood cabinets, marble countertops, metallic backsplash, mirror backsplash, paneled appliances, an island and gray countertops
Tropical Kitchen with Recessed-Panel Cabinets Ideas
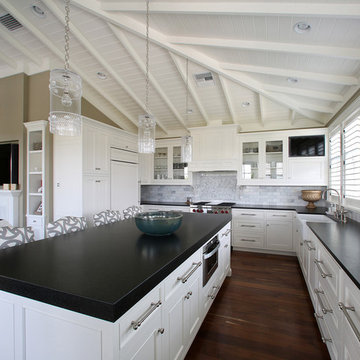
James Borchuk
Island style l-shaped open concept kitchen photo in Tampa with a farmhouse sink, recessed-panel cabinets, white cabinets, gray backsplash and subway tile backsplash
Island style l-shaped open concept kitchen photo in Tampa with a farmhouse sink, recessed-panel cabinets, white cabinets, gray backsplash and subway tile backsplash
8





