Tropical Kitchen with Recessed-Panel Cabinets Ideas
Refine by:
Budget
Sort by:Popular Today
161 - 180 of 321 photos
Item 1 of 3
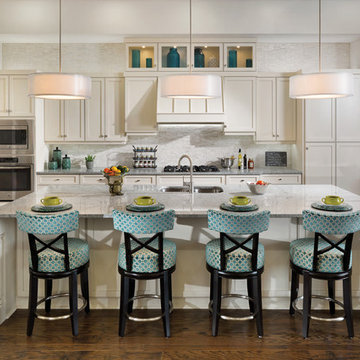
This open kitchen invites both guests and residents to stay for a meal and enjoy the luxury space.
Inspiration for a large tropical l-shaped medium tone wood floor eat-in kitchen remodel in Tampa with an undermount sink, recessed-panel cabinets, white cabinets, granite countertops, gray backsplash, ceramic backsplash, stainless steel appliances and an island
Inspiration for a large tropical l-shaped medium tone wood floor eat-in kitchen remodel in Tampa with an undermount sink, recessed-panel cabinets, white cabinets, granite countertops, gray backsplash, ceramic backsplash, stainless steel appliances and an island
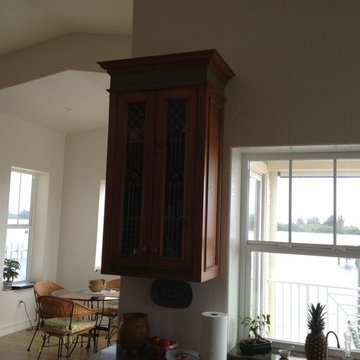
Ron Furnival
Example of a mid-sized island style l-shaped medium tone wood floor eat-in kitchen design in Orlando with recessed-panel cabinets, distressed cabinets, granite countertops, stainless steel appliances and an island
Example of a mid-sized island style l-shaped medium tone wood floor eat-in kitchen design in Orlando with recessed-panel cabinets, distressed cabinets, granite countertops, stainless steel appliances and an island
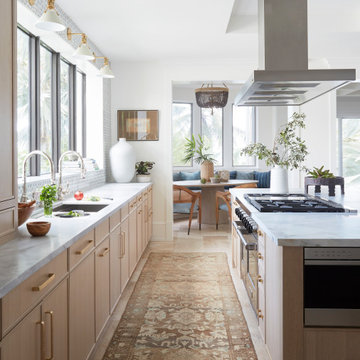
Coconut Grove is Southwest of Miami beach near coral gables and south of downtown. It’s a very lush and charming neighborhood. It’s one of the oldest neighborhoods and is protected historically. It hugs the shoreline of Biscayne Bay. The 10,000sft project was originally built
17 years ago and was purchased as a vacation home. Prior to the renovation the owners could not get past all the brown. He sails and they have a big extended family with 6 kids in between them. The clients wanted a comfortable and causal vibe where nothing is too precious. They wanted to be able to sit on anything in a bathing suit. KitchenLab interiors used lots of linen and indoor/outdoor fabrics to ensure durability. Much of the house is outside with a covered logia.
The design doctor ordered the 1st prescription for the house- retooling but not gutting. The clients wanted to be living and functioning in the home by November 1st with permits the construction began in August. The KitchenLab Interiors (KLI) team began design in May so it was a tight timeline! KLI phased the project and did a partial renovation on all guest baths. They waited to do the master bath until May. The home includes 7 bathrooms + the master. All existing plumbing fixtures were Waterworks so KLI kept those along with some tile but brought in Tabarka tile. The designers wanted to bring in vintage hacienda Spanish with a small European influence- the opposite of Miami modern. One of the ways they were able to accomplish this was with terracotta flooring that has patina. KLI set out to create a boutique hotel where each bath is similar but different. Every detail was designed with the guest in mind- they even designed a place for suitcases.
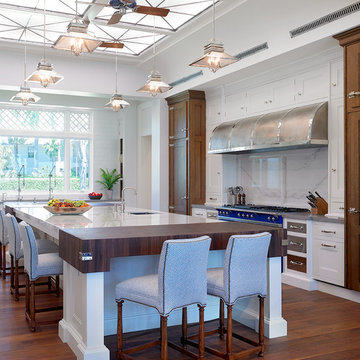
For a client with a deep appreciation for all manner of architectural styles – and the passion to transform his lifelong dream of a single home showcasing their wide variety into reality – we were thrilled to meet the challenge. Consider the elements: an English conservatory-style kitchen. A Bahamian plantation-inspired bedroom. Florentine palazzos, Swiss chalets, Lowcountry fishing huts – all informed our journey from broad concept to unified, cohesive actuality. First and foremost a home meant to cosset and comfort an active family, it is also an elegant and gracious example of the many handcrafted arts too seldom seen. From custom ceiling treatments to hand-woven rugs, evidence of the artist’s hand abounds, imparting exquisite detail on virtually each and every surface. Nestled waterside along shimmering shores, this home is truly a dream come true – and proof the fanciful notions of the heart can indeed be transformed into functional living spaces that nurture, inspire, and satisfy the soul.
Photo: Carlos Domenech Photography
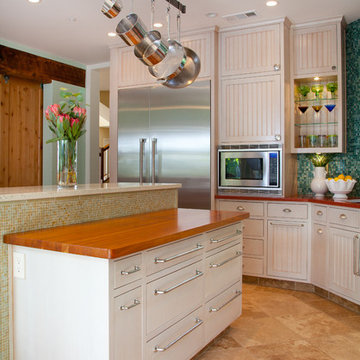
Example of a mid-sized island style u-shaped limestone floor eat-in kitchen design in San Diego with an undermount sink, recessed-panel cabinets, white cabinets, recycled glass countertops, green backsplash, stainless steel appliances and an island
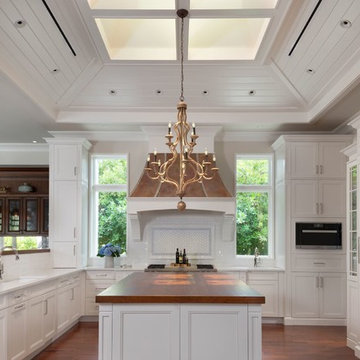
Designer: Sherri DuPont Photographer: Lori Hamilton
Inspiration for a large tropical medium tone wood floor kitchen remodel in Miami with an undermount sink, white cabinets, quartzite countertops, stainless steel appliances, an island, recessed-panel cabinets, multicolored backsplash and white countertops
Inspiration for a large tropical medium tone wood floor kitchen remodel in Miami with an undermount sink, white cabinets, quartzite countertops, stainless steel appliances, an island, recessed-panel cabinets, multicolored backsplash and white countertops
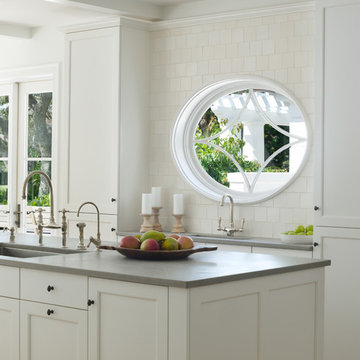
Photography by Gridley + Graves
Architectural firm of Moulton Layne, P.L.
Remodel of a home in Florida
Example of an island style kitchen design in Miami with recessed-panel cabinets and an undermount sink
Example of an island style kitchen design in Miami with recessed-panel cabinets and an undermount sink
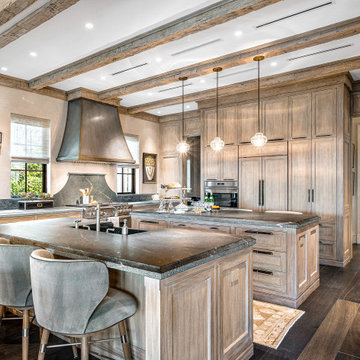
Huge island style dark wood floor, brown floor and exposed beam eat-in kitchen photo in Miami with two islands, recessed-panel cabinets, medium tone wood cabinets, soapstone countertops, stainless steel appliances, a farmhouse sink and green countertops
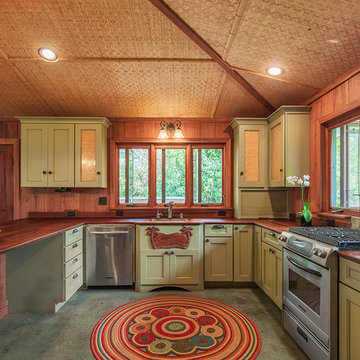
Panaviz
Inspiration for a tropical concrete floor kitchen remodel in Hawaii with a single-bowl sink, recessed-panel cabinets, green cabinets, wood countertops and stainless steel appliances
Inspiration for a tropical concrete floor kitchen remodel in Hawaii with a single-bowl sink, recessed-panel cabinets, green cabinets, wood countertops and stainless steel appliances

Example of an island style u-shaped porcelain tile eat-in kitchen design in Miami with a double-bowl sink, recessed-panel cabinets, medium tone wood cabinets, multicolored backsplash, paneled appliances, granite countertops, stone slab backsplash and an island
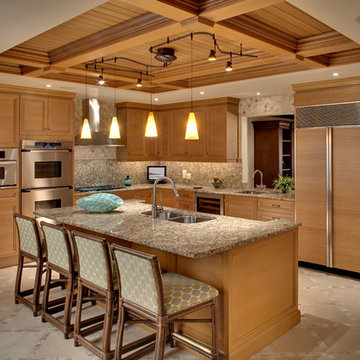
Inspiration for a tropical l-shaped beige floor kitchen remodel in Other with an undermount sink, recessed-panel cabinets, medium tone wood cabinets, gray backsplash, stainless steel appliances, an island and gray countertops
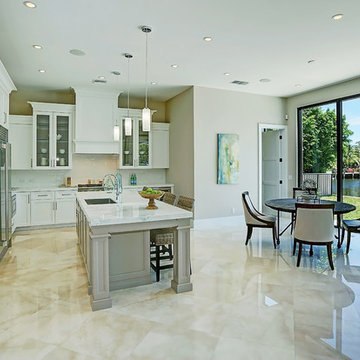
Example of a mid-sized island style l-shaped marble floor and beige floor eat-in kitchen design in Miami with an undermount sink, recessed-panel cabinets, white cabinets, quartz countertops, white backsplash, porcelain backsplash, stainless steel appliances and an island
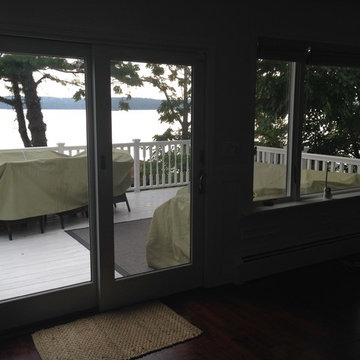
Mid-sized island style l-shaped dark wood floor and brown floor open concept kitchen photo in New York with a double-bowl sink, recessed-panel cabinets, white cabinets, quartz countertops, white backsplash, subway tile backsplash, stainless steel appliances and an island
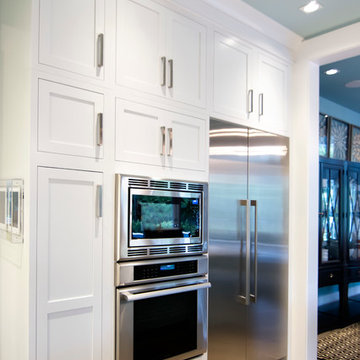
HGTV Smart Home 2013 by Glenn Layton Homes, Jacksonville Beach, Florida.
Huge island style u-shaped light wood floor eat-in kitchen photo in Jacksonville with white cabinets, granite countertops, stainless steel appliances, an undermount sink, recessed-panel cabinets, white backsplash, glass tile backsplash and an island
Huge island style u-shaped light wood floor eat-in kitchen photo in Jacksonville with white cabinets, granite countertops, stainless steel appliances, an undermount sink, recessed-panel cabinets, white backsplash, glass tile backsplash and an island
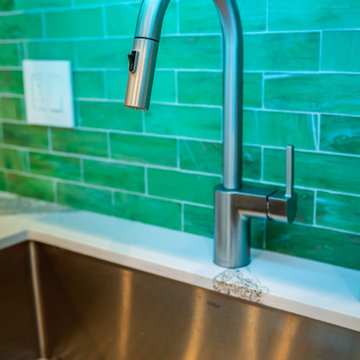
A unique take on a modern Floridian style kitchen with a punch of color. The handmade green glass tiles by Trend Group were the driving force in this remodel. We were required to keep the sink and dishwasher in their original location. But we moved the stove from the left of the refrigerator, to the newly expanded island creating an oversized workspace. The clients love to socialize and by moving the stove, allowed for conversations to not be strained when someone is cooking. Our clients originally only fit 2 bar stools at the island. But once we doubled it in size, we were able to fit 4 bar stools and centralize the conversation area in this open concept design. The Cambria Annicca countertop is the piece de resistance adding a lot of flare o the space with its purple and gold detailing, complimenting the green backsplash. ARS fabricators hit a home run with the outstanding job they did on the gorgeous waterfall sides. Besides the kitchen, we also replaced all of the flooring throughout the home.
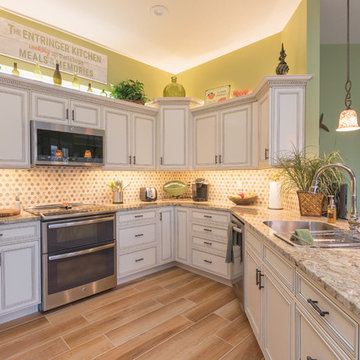
Are you into traditional kitchens with a bit of a contemporary appeal? Take a peek at this recently completed kitchen in the Fort Myers area and let us know what you think!
Cabinetry: Kith Kitchens | Door Style: Whitfield | Color: Alabaster w/ Chocolate Glaze
Countertops: Granite | Typhoon Bordeaux

Eat-in kitchen - huge tropical dark wood floor, brown floor and exposed beam eat-in kitchen idea in Miami with recessed-panel cabinets, medium tone wood cabinets, soapstone countertops, stainless steel appliances, two islands, a farmhouse sink and green countertops
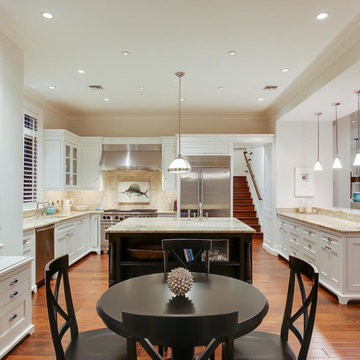
A custom designed and constructed 3,800 sf AC home designed to maximize outdoor livability, with architectural cues from the British west indies style architecture.
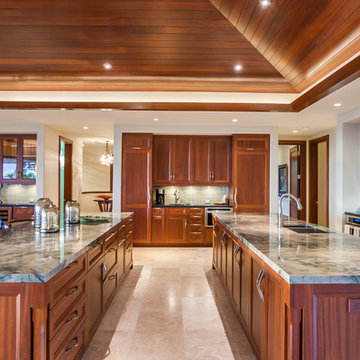
Dan Cunningham, PXL Creative
Kitchen - large tropical travertine floor kitchen idea in Hawaii with recessed-panel cabinets, quartzite countertops, green backsplash, glass tile backsplash, stainless steel appliances and two islands
Kitchen - large tropical travertine floor kitchen idea in Hawaii with recessed-panel cabinets, quartzite countertops, green backsplash, glass tile backsplash, stainless steel appliances and two islands
Tropical Kitchen with Recessed-Panel Cabinets Ideas
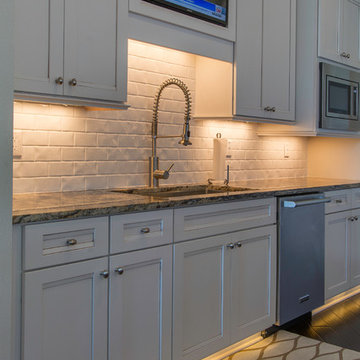
We built custom mill work to place this in cabinet TV for viewing in the kitchen.
Johan Roetz of VisPhoto
Inspiration for a mid-sized tropical dark wood floor and brown floor kitchen remodel in Tampa with an undermount sink, stainless steel appliances, an island, recessed-panel cabinets, white cabinets, granite countertops, white backsplash and ceramic backsplash
Inspiration for a mid-sized tropical dark wood floor and brown floor kitchen remodel in Tampa with an undermount sink, stainless steel appliances, an island, recessed-panel cabinets, white cabinets, granite countertops, white backsplash and ceramic backsplash
9





