Tropical Open Concept Kitchen Ideas
Refine by:
Budget
Sort by:Popular Today
41 - 60 of 653 photos
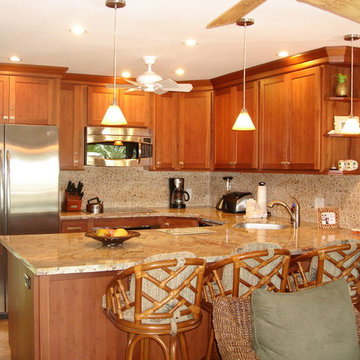
Example of a mid-sized island style u-shaped terra-cotta tile and beige floor open concept kitchen design in Hawaii with an undermount sink, shaker cabinets, medium tone wood cabinets, granite countertops, beige backsplash, mosaic tile backsplash, stainless steel appliances and an island
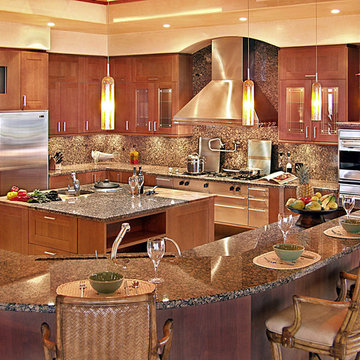
Inspiration for a large tropical l-shaped travertine floor open concept kitchen remodel in Hawaii with an undermount sink, glass-front cabinets, medium tone wood cabinets, granite countertops, multicolored backsplash, stone slab backsplash, stainless steel appliances and two islands
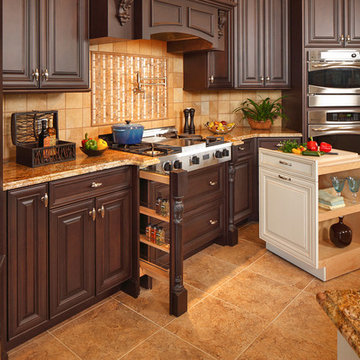
Our Fabulous Features Include:
Beautiful Lake Front Home-site
Private guest wing
Open Great Room Design
Gourmet Kitchen to die for
Burton's Original All Glass Dining Room
Infinity Edge Pool/Spa
Outdoor Living with FP
All Glass View-Wall at Master BR
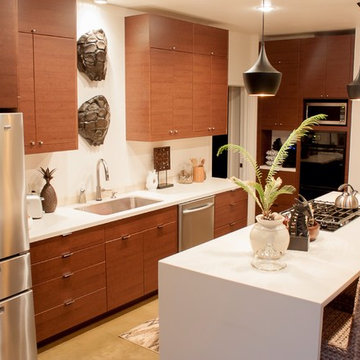
Mid-sized island style galley concrete floor and beige floor open concept kitchen photo in Little Rock with an undermount sink, flat-panel cabinets, dark wood cabinets, solid surface countertops, stainless steel appliances and an island
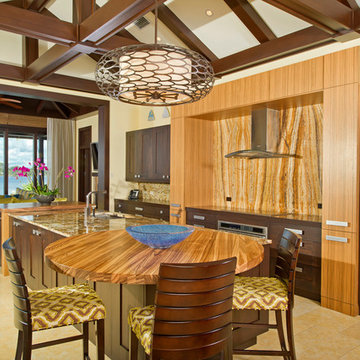
Cuccuiaioni Photography
Inspiration for a mid-sized tropical single-wall porcelain tile open concept kitchen remodel in Orlando with an undermount sink, flat-panel cabinets, light wood cabinets, granite countertops, multicolored backsplash, stone slab backsplash, stainless steel appliances and an island
Inspiration for a mid-sized tropical single-wall porcelain tile open concept kitchen remodel in Orlando with an undermount sink, flat-panel cabinets, light wood cabinets, granite countertops, multicolored backsplash, stone slab backsplash, stainless steel appliances and an island
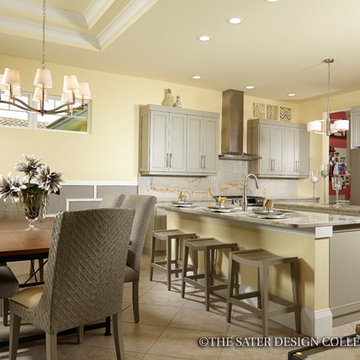
The Sater Design Collection's luxury, British West Indies home "Delvento" (Plan #6579). saterdesign.com
Example of a large island style u-shaped ceramic tile open concept kitchen design in Miami with an undermount sink, recessed-panel cabinets, gray cabinets, granite countertops, gray backsplash, stone slab backsplash, stainless steel appliances and two islands
Example of a large island style u-shaped ceramic tile open concept kitchen design in Miami with an undermount sink, recessed-panel cabinets, gray cabinets, granite countertops, gray backsplash, stone slab backsplash, stainless steel appliances and two islands
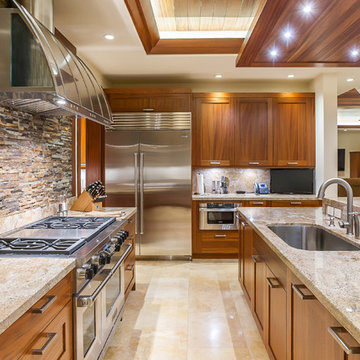
Architect- Marc Taron
Contractor- Trend Builders
Photography- Dan Cunningham
Landscape Architect- Irvin Higashi
Interior Designer- Wagner Pacific
Example of a large island style u-shaped open concept kitchen design in Hawaii with an undermount sink, shaker cabinets, medium tone wood cabinets, granite countertops, marble backsplash, stainless steel appliances and an island
Example of a large island style u-shaped open concept kitchen design in Hawaii with an undermount sink, shaker cabinets, medium tone wood cabinets, granite countertops, marble backsplash, stainless steel appliances and an island
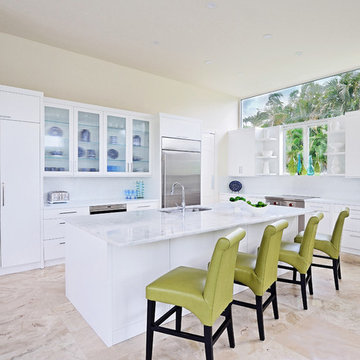
Irene Ginsburg
Inspiration for a large tropical l-shaped marble floor and beige floor open concept kitchen remodel in Miami with a double-bowl sink, flat-panel cabinets, white cabinets, quartzite countertops, white backsplash, ceramic backsplash, stainless steel appliances and an island
Inspiration for a large tropical l-shaped marble floor and beige floor open concept kitchen remodel in Miami with a double-bowl sink, flat-panel cabinets, white cabinets, quartzite countertops, white backsplash, ceramic backsplash, stainless steel appliances and an island
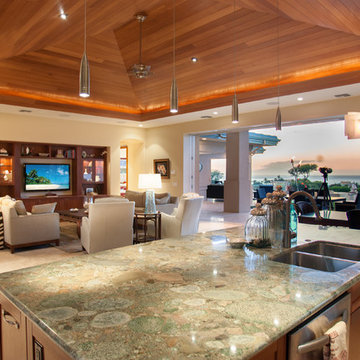
Architect- Marc Taron
Contractor- Kanegai Builders
Landscape Architect- Irvin Higashi
Example of a mid-sized island style l-shaped ceramic tile and beige floor open concept kitchen design in Hawaii with granite countertops, an island, a double-bowl sink, glass-front cabinets, medium tone wood cabinets, white backsplash, porcelain backsplash and stainless steel appliances
Example of a mid-sized island style l-shaped ceramic tile and beige floor open concept kitchen design in Hawaii with granite countertops, an island, a double-bowl sink, glass-front cabinets, medium tone wood cabinets, white backsplash, porcelain backsplash and stainless steel appliances
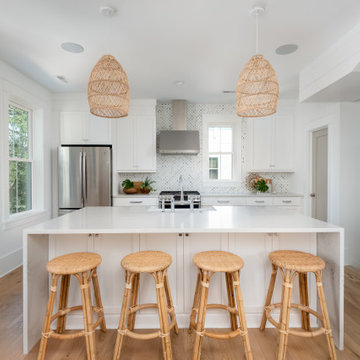
Delpino Custom Homes specializes in luxury custom home builds and luxury renovations and additions in and around Charleston, SC.
Inspiration for a large tropical single-wall light wood floor open concept kitchen remodel in Charleston with a farmhouse sink, shaker cabinets, white cabinets, quartz countertops, green backsplash, marble backsplash, stainless steel appliances, an island and white countertops
Inspiration for a large tropical single-wall light wood floor open concept kitchen remodel in Charleston with a farmhouse sink, shaker cabinets, white cabinets, quartz countertops, green backsplash, marble backsplash, stainless steel appliances, an island and white countertops
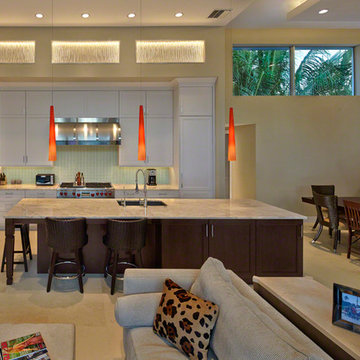
Inspiration for a mid-sized tropical single-wall travertine floor open concept kitchen remodel in Miami with shaker cabinets, dark wood cabinets, stainless steel appliances, an island, an undermount sink, marble countertops, green backsplash and glass tile backsplash
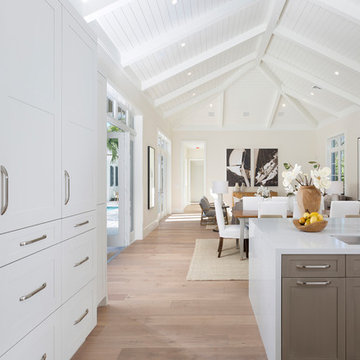
Photography by ibi designs ( http://www.ibidesigns.com)
Huge island style galley light wood floor and beige floor open concept kitchen photo in Miami with a double-bowl sink, recessed-panel cabinets, gray cabinets, wood countertops, stainless steel appliances, an island and white countertops
Huge island style galley light wood floor and beige floor open concept kitchen photo in Miami with a double-bowl sink, recessed-panel cabinets, gray cabinets, wood countertops, stainless steel appliances, an island and white countertops
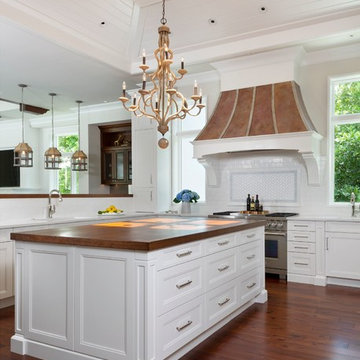
Designer: Sherri DuPont Photographer: Lori Hamilton
Inspiration for a large tropical u-shaped medium tone wood floor and brown floor open concept kitchen remodel in Miami with an undermount sink, raised-panel cabinets, white cabinets, quartzite countertops, white backsplash, glass tile backsplash, stainless steel appliances and an island
Inspiration for a large tropical u-shaped medium tone wood floor and brown floor open concept kitchen remodel in Miami with an undermount sink, raised-panel cabinets, white cabinets, quartzite countertops, white backsplash, glass tile backsplash, stainless steel appliances and an island
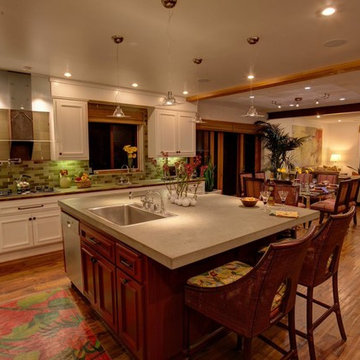
Open concept kitchen - large tropical l-shaped medium tone wood floor open concept kitchen idea in Los Angeles with a single-bowl sink, recessed-panel cabinets, white cabinets, solid surface countertops, green backsplash, glass tile backsplash, stainless steel appliances and an island
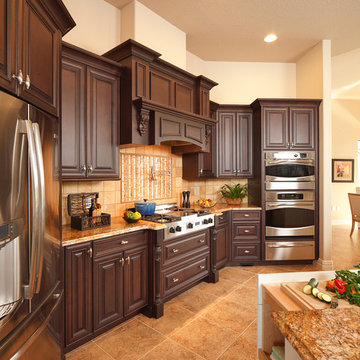
Our Fabulous Features Include:
Beautiful Lake Front Home-site
Private guest wing
Open Great Room Design
Gourmet Kitchen to die for
Burton's Original All Glass Dining Room
Infinity Edge Pool/Spa
Outdoor Living with FP
All Glass View-Wall at Master BR
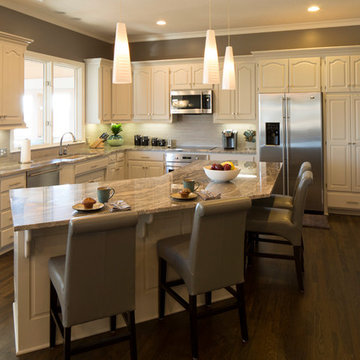
Open concept kitchen - mid-sized tropical l-shaped dark wood floor open concept kitchen idea in Kansas City with an undermount sink, raised-panel cabinets, white cabinets, granite countertops, gray backsplash, stone tile backsplash, stainless steel appliances and an island
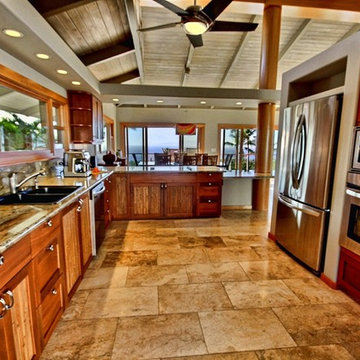
Take 1 Video
Inspiration for a mid-sized tropical u-shaped ceramic tile open concept kitchen remodel in Hawaii with a double-bowl sink, louvered cabinets, dark wood cabinets, stainless steel appliances and a peninsula
Inspiration for a mid-sized tropical u-shaped ceramic tile open concept kitchen remodel in Hawaii with a double-bowl sink, louvered cabinets, dark wood cabinets, stainless steel appliances and a peninsula
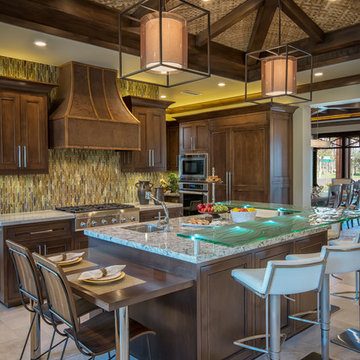
Open concept kitchen - mid-sized tropical u-shaped travertine floor open concept kitchen idea in San Diego with a double-bowl sink, recessed-panel cabinets, dark wood cabinets, granite countertops, green backsplash, glass tile backsplash, stainless steel appliances and an island
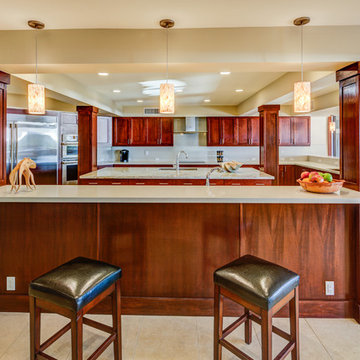
Brad Peebles
Example of a large island style limestone floor open concept kitchen design in Hawaii with an undermount sink, shaker cabinets, medium tone wood cabinets, solid surface countertops, stainless steel appliances and two islands
Example of a large island style limestone floor open concept kitchen design in Hawaii with an undermount sink, shaker cabinets, medium tone wood cabinets, solid surface countertops, stainless steel appliances and two islands
Tropical Open Concept Kitchen Ideas
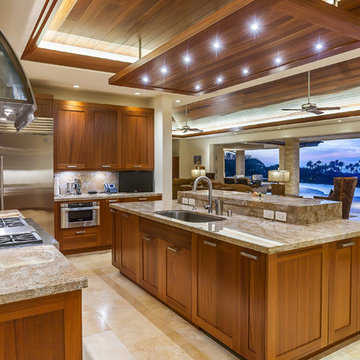
Architect- Marc Taron
Contractor- Trend Builders
Photography- Dan Cunningham
Landscape Architect- Irvin Higashi
Interior Designer- Wagner Pacific
Open concept kitchen - large tropical u-shaped open concept kitchen idea in Hawaii with an undermount sink, shaker cabinets, medium tone wood cabinets, granite countertops, marble backsplash, stainless steel appliances and an island
Open concept kitchen - large tropical u-shaped open concept kitchen idea in Hawaii with an undermount sink, shaker cabinets, medium tone wood cabinets, granite countertops, marble backsplash, stainless steel appliances and an island
3





