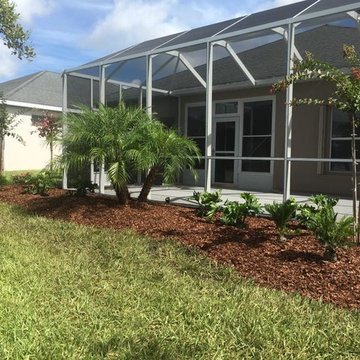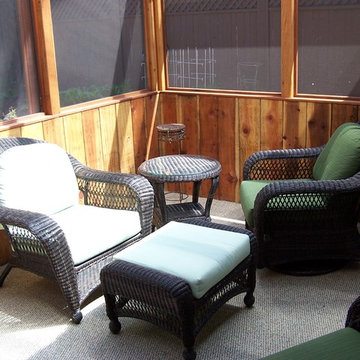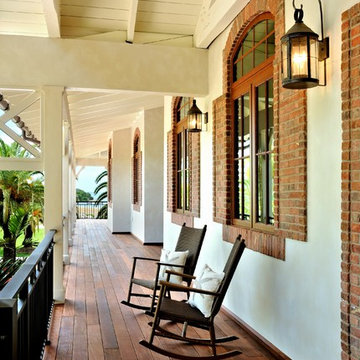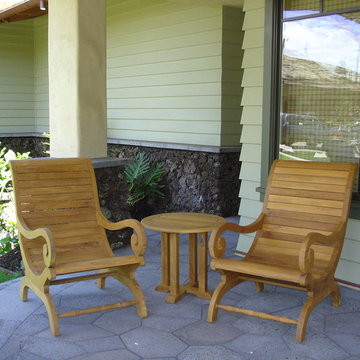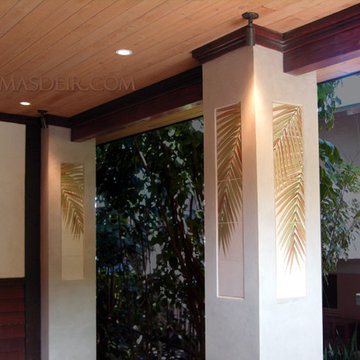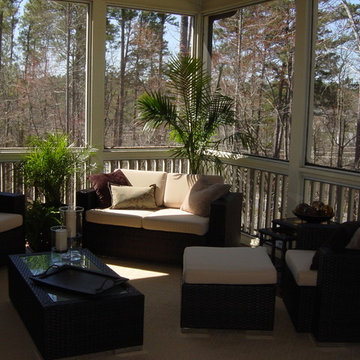Tropical Porch Ideas
Sort by:Popular Today
541 - 560 of 1,448 photos
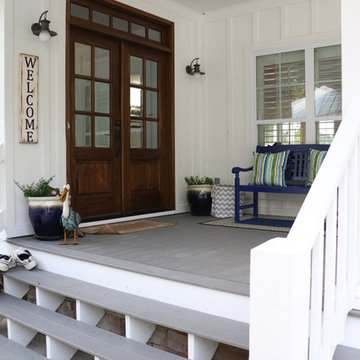
This is an example of a mid-sized tropical front porch design in Other with decking and a roof extension.
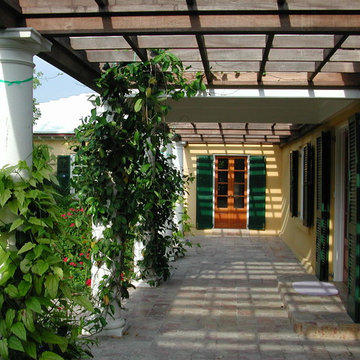
A traditional pergola with cast stone Doric columns and mahogany trellis to provide shelter at the entry. The wood french doors are mahogany stained, and the wood louvered shutters are painted a traditional dark green. The stucco is a warm yellow, and the terrace is paved with natural travertine tile.
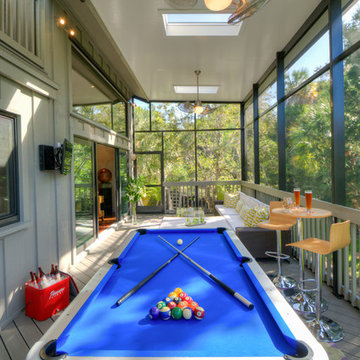
Small island style screened-in back porch idea in Tampa with decking and a roof extension
Find the right local pro for your project
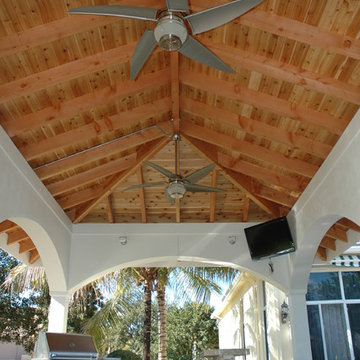
Free standing cabana with douglas fir structural beams and cypress decking
This is an example of a small tropical porch design in Miami.
This is an example of a small tropical porch design in Miami.
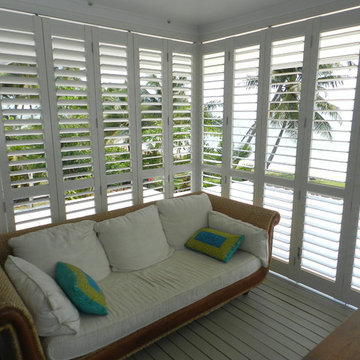
The back patio of this tropical beachside home was enclosed with aluminum shutters to ensure home safety AND privacy while keeping style. The louvers can moved in any position, yet still unable to be penetrated. The panels could also be key locked with a double shute bolt allowing the homeowners front porch furniture to be secure. The multifold installation allowed the owners to completely open the shutters back if they wanted the total outside feel.
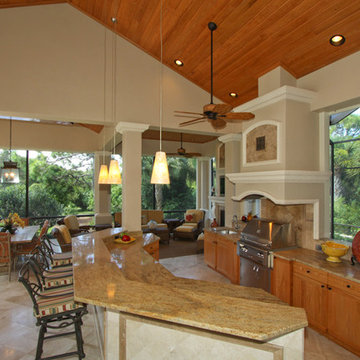
An extreme makeover turns an unassuming lanai deck into an outdoor oasis. These Bonita Bay homeowners loved the location of their home, but needed it to fit their current lifestyle. Because they love to entertain, they wanted to maximize their outdoor space—one that would accommodate a large family and lots of guests.
Working with Progressive Design Build, Mike Spreckelmeier helped the homeowners formulate a list of ideas about what they wanted to achieve in the renovation; then, guided them through the process of planning their remodel.
The renovation focused on reconfiguring the layout to extend the outdoor kitchen and living area—to include a new outdoor kitchen, dining area, sitting area and fireplace. Finishing details comprised a beautiful wood ceiling, cast stone accents, and porcelain tile. The lanai was also expanded to include a full size bocce ball court, which was fully encased in a beautiful custom colonnade and screen enclosure.
With the extension of the outdoor space came a need to connect the living area to the existing pool and deck. The pool and spa were refinished; and a well thought-out low voltage remote-control relay system was installed for easy control of all of the outdoor and landscape lighting, ceiling fans, and hurricane shutters.
This outdoor kitchen project turned out so well, the Bonita Bay homeowners hired Progressive Design Build to remodel the front of their home as well.
To create much needed space, Progressive Design Build tore down an existing two-car garage and designed and built a brand new 2.5-car garage with a family suite above. The family suite included three bedrooms, two bathrooms, additional air conditioned storage, a beautiful custom made stair system, and a sitting area. Also part of the project scope, we enlarged a separate one-car garage to a two-car garage (totaling 4.5 garages), and build a 4,000 sq. ft. driveway, complete with landscape design and installation.
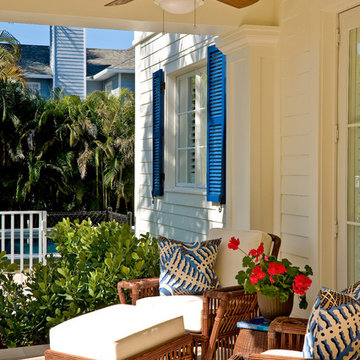
Weglarz Design
Photography by Lori Hamilton
This is an example of a mid-sized tropical front porch design in Miami.
This is an example of a mid-sized tropical front porch design in Miami.
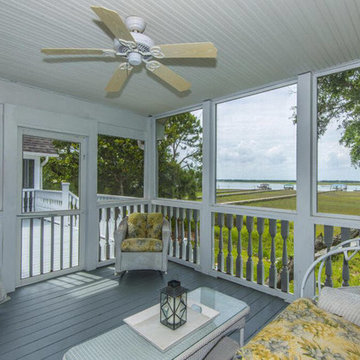
Large island style screened-in back porch idea in Orlando with decking and a roof extension
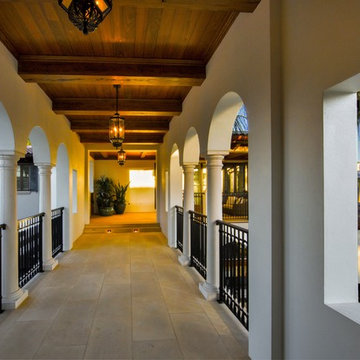
Arched second floor bridge
This is an example of a huge tropical porch design in Miami with a roof extension.
This is an example of a huge tropical porch design in Miami with a roof extension.
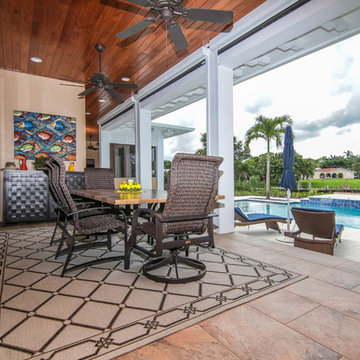
Kaunis Hetki Photography
Island style tile screened-in back porch idea in Miami with a roof extension
Island style tile screened-in back porch idea in Miami with a roof extension
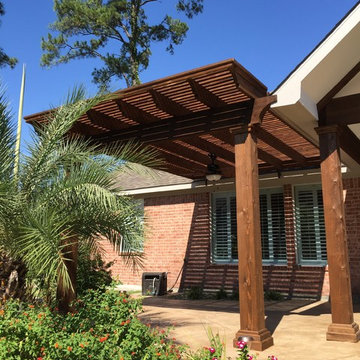
Pergola was designed and built on the side of the new patio cover out of western red rough cedar. - Picture by "Scott Ward"
Mid-sized island style back porch photo in Houston with a pergola
Mid-sized island style back porch photo in Houston with a pergola
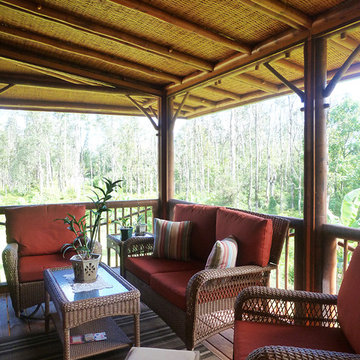
Angela Sugar
Inspiration for a tropical screened-in side porch remodel in Hawaii with decking and a roof extension
Inspiration for a tropical screened-in side porch remodel in Hawaii with decking and a roof extension
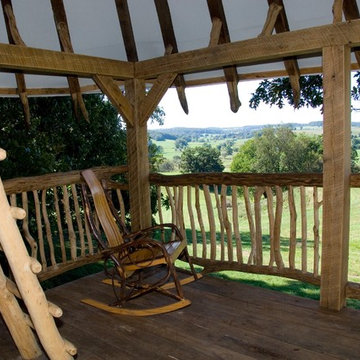
The handrails and balusters were collected from the property and hand crafted on site.
Photos By: Leslie Kipp
Inspiration for a tropical porch remodel in Philadelphia
Inspiration for a tropical porch remodel in Philadelphia
Tropical Porch Ideas
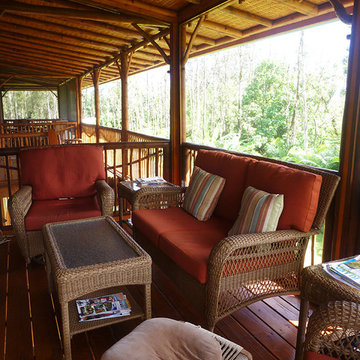
Angela Sugar
This is an example of a tropical screened-in side porch design in Hawaii with decking and a roof extension.
This is an example of a tropical screened-in side porch design in Hawaii with decking and a roof extension.
28






