Tub/Shower Combo with Blue Walls Ideas
Refine by:
Budget
Sort by:Popular Today
41 - 60 of 5,911 photos
Item 1 of 3
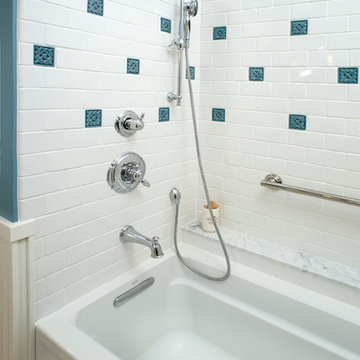
Rick Lee Photo
Bathroom - mid-sized traditional master white tile and porcelain tile bathroom idea in Charleston with blue walls and marble countertops
Bathroom - mid-sized traditional master white tile and porcelain tile bathroom idea in Charleston with blue walls and marble countertops
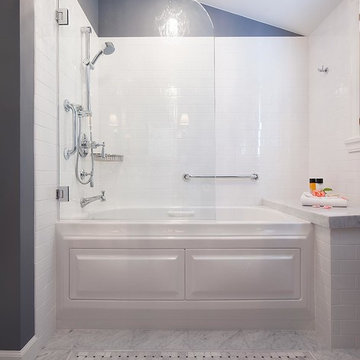
Francis Combes
Example of a mid-sized transitional master white tile and ceramic tile marble floor bathroom design in San Francisco with an undermount sink, shaker cabinets, white cabinets, marble countertops, a two-piece toilet and blue walls
Example of a mid-sized transitional master white tile and ceramic tile marble floor bathroom design in San Francisco with an undermount sink, shaker cabinets, white cabinets, marble countertops, a two-piece toilet and blue walls
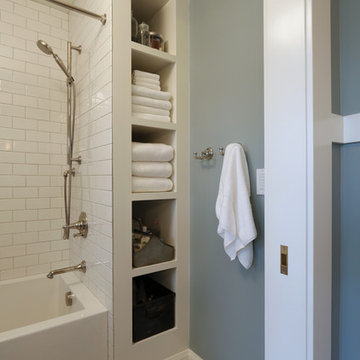
The bathroom was reconfigured to make the most of the space. Additional storage was created by adding a custom built-in at the tub. Design by Kristyn Bester. Photo by Photo Art Portraits.
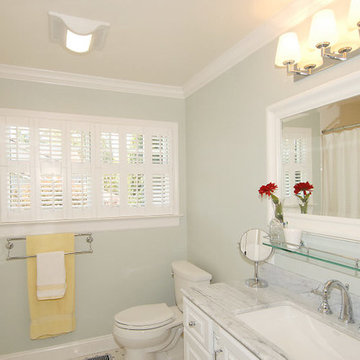
Example of a classic beige tile, gray tile, white tile and ceramic tile porcelain tile and white floor bathroom design in San Francisco with beaded inset cabinets, white cabinets, a two-piece toilet, blue walls, an undermount sink and marble countertops
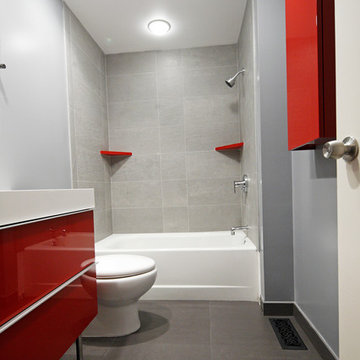
Bathroom - mid-sized modern kids' gray tile and porcelain tile porcelain tile bathroom idea in New York with flat-panel cabinets, red cabinets, a two-piece toilet, blue walls, an integrated sink and solid surface countertops

This bathtub shower combination looks fantastic. An alcove tub with large format ceramic shower wall tile and black shower fixtures and valves. The glass sliding shower door has black barn door hardware. Black Schluter trim for the large shower niche and shower tile edges.
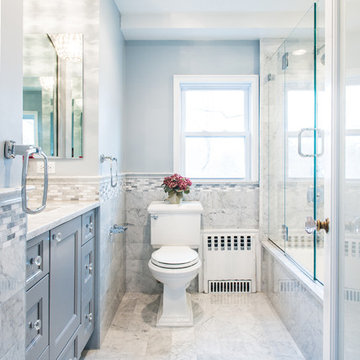
Our client had the laundry room down in the basement, like so many other homes, but could not figure out how to get it upstairs. There simply was no room for it, so when we were called in to design the bathroom, we were asked to figure out a way to do what so many home owners are doing right now. That is; how do we bring the laundry room upstairs where all of the bedrooms are located, where all the dirty laundry is generated, saving us from having to go down 3 floors back and forth. So, the looming questions were, can this be done in our already small bathroom area, and If this can be done, how can we do it to make it fit within the upstairs living quarters seamlessly?
It would take some creative thinking, some compromising and some clients who trust you enough to make some decisions that would affect not only their bathroom but their closets, their hallway, parts of their master bedroom and then having the logistics to work around their family, going in and out of their private sanctuary, keeping the area clean while generating a mountain of dust and debris, all in the same breath of being mindful of their precious children and a lovely dog.
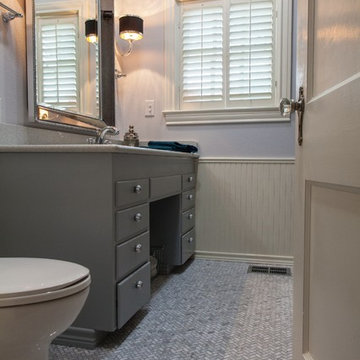
Andrew Slaton Photography
Inspiration for a small transitional kids' white tile and subway tile mosaic tile floor bathroom remodel in Dallas with an undermount sink, furniture-like cabinets, gray cabinets, quartz countertops, a one-piece toilet and blue walls
Inspiration for a small transitional kids' white tile and subway tile mosaic tile floor bathroom remodel in Dallas with an undermount sink, furniture-like cabinets, gray cabinets, quartz countertops, a one-piece toilet and blue walls
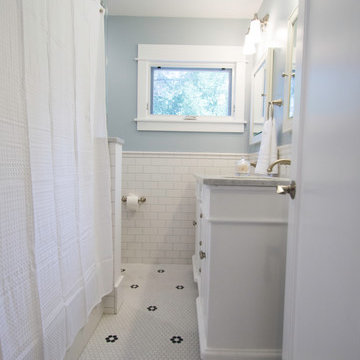
Jeffrey Young Photography
Inspiration for a mid-sized transitional 3/4 white tile and subway tile porcelain tile bathroom remodel in San Francisco with recessed-panel cabinets, white cabinets, a two-piece toilet, blue walls, an undermount sink and marble countertops
Inspiration for a mid-sized transitional 3/4 white tile and subway tile porcelain tile bathroom remodel in San Francisco with recessed-panel cabinets, white cabinets, a two-piece toilet, blue walls, an undermount sink and marble countertops
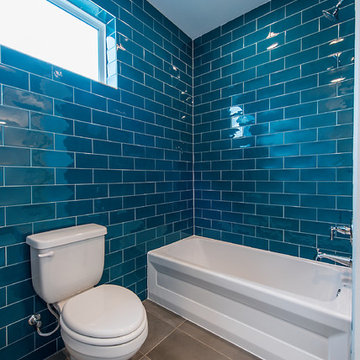
Cottage kids' blue tile gray floor bathroom photo in Houston with shaker cabinets, gray cabinets, a two-piece toilet, blue walls, an undermount sink, quartzite countertops and white countertops
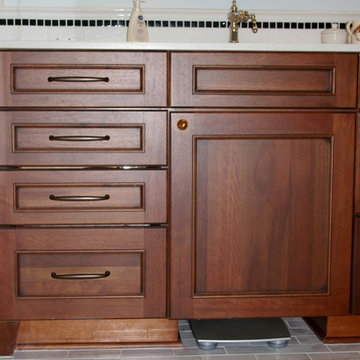
Dura Supreme Cabinetry
Photo by Highland Design Gallery
Example of a small arts and crafts kids' white tile ceramic tile tub/shower combo design in Atlanta with an undermount sink, flat-panel cabinets, medium tone wood cabinets, quartz countertops, an undermount tub, a two-piece toilet and blue walls
Example of a small arts and crafts kids' white tile ceramic tile tub/shower combo design in Atlanta with an undermount sink, flat-panel cabinets, medium tone wood cabinets, quartz countertops, an undermount tub, a two-piece toilet and blue walls
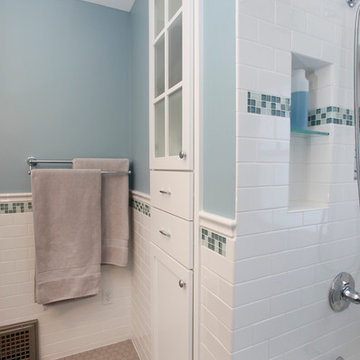
Photo By: Hannah Lloyd
Mid-sized elegant white tile and ceramic tile porcelain tile bathroom photo in Minneapolis with shaker cabinets, white cabinets and blue walls
Mid-sized elegant white tile and ceramic tile porcelain tile bathroom photo in Minneapolis with shaker cabinets, white cabinets and blue walls
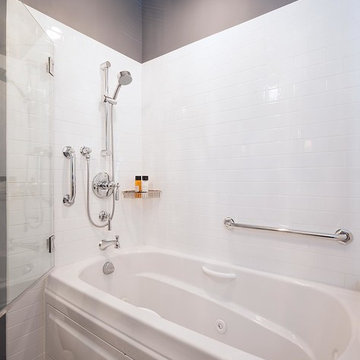
Francis Combes
Mid-sized transitional master white tile and ceramic tile marble floor bathroom photo in San Francisco with an undermount sink, shaker cabinets, white cabinets, marble countertops, a two-piece toilet and blue walls
Mid-sized transitional master white tile and ceramic tile marble floor bathroom photo in San Francisco with an undermount sink, shaker cabinets, white cabinets, marble countertops, a two-piece toilet and blue walls
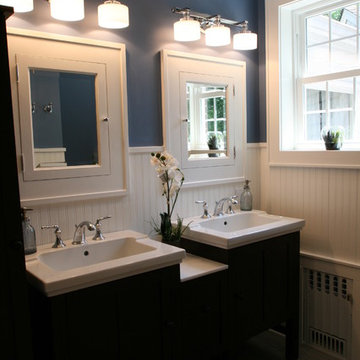
Bathroom - mid-sized craftsman master porcelain tile bathroom idea in New York with shaker cabinets, black cabinets, a two-piece toilet, blue walls, an undermount sink and solid surface countertops
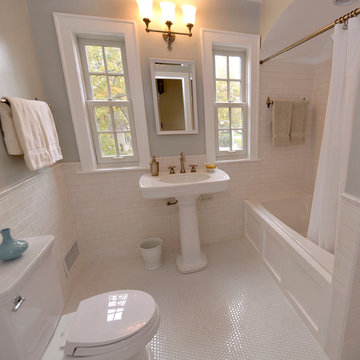
Scott Stewart
Bathroom - mid-sized traditional master white tile and subway tile ceramic tile bathroom idea in Chicago with shaker cabinets, white cabinets, a two-piece toilet, blue walls, a pedestal sink and marble countertops
Bathroom - mid-sized traditional master white tile and subway tile ceramic tile bathroom idea in Chicago with shaker cabinets, white cabinets, a two-piece toilet, blue walls, a pedestal sink and marble countertops
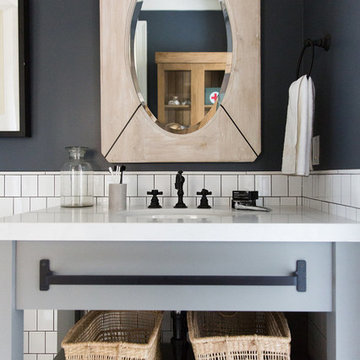
Example of a large cottage white tile bathroom design in Salt Lake City with gray cabinets, blue walls and white countertops
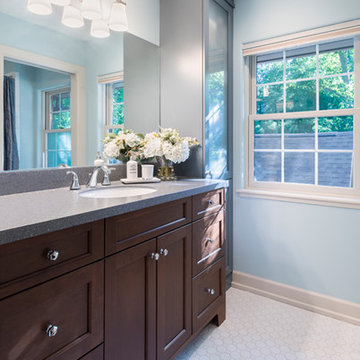
A bathroom vanity with mixed finish cabinetry by Meadowlark of Ann Arbor. This remodel and addition was built by Meadowlark Design+Build in Ann Arbor, Michigan.
Photo: John Carlson
Architect: Architectural Resource
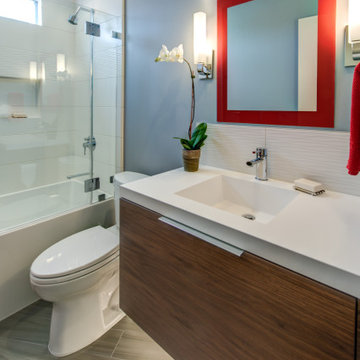
Mid-sized asian white tile and ceramic tile porcelain tile, gray floor and single-sink bathroom photo in San Francisco with flat-panel cabinets, brown cabinets, a two-piece toilet, blue walls, an integrated sink, solid surface countertops, white countertops, a niche and a floating vanity
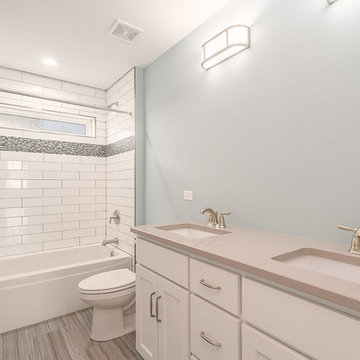
Example of a mid-sized transitional white tile and subway tile porcelain tile and beige floor bathroom design in Chicago with recessed-panel cabinets, white cabinets, a two-piece toilet, blue walls, an undermount sink, quartz countertops and beige countertops
Tub/Shower Combo with Blue Walls Ideas
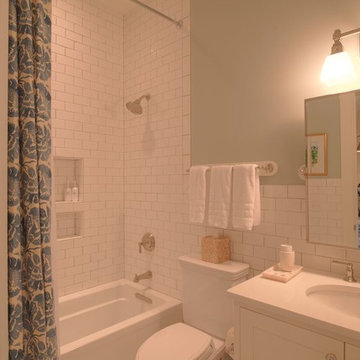
Mid-sized elegant 3/4 white tile and ceramic tile bathroom photo in Miami with shaker cabinets, white cabinets, a two-piece toilet, blue walls, an undermount sink and solid surface countertops
3





