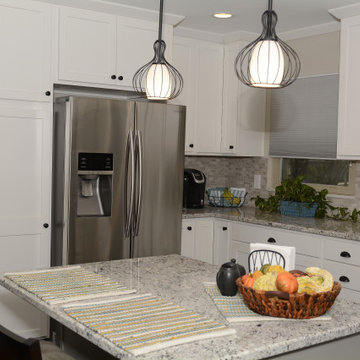Home Design Ideas

Example of a large mountain style formal and open concept dark wood floor and brown floor living room design in Other with brown walls, a standard fireplace, a stone fireplace and no tv

Refined Home created the family room interiors for this beautiful modern farmhouse designed by Rob Bramhall Architects and built by Silver Phoenix Construction. The room features a nickel board feature wall, a clean natural beam ceiling detail, and white cabinetry media wall. The interiors feature a leather sectional, occasional chairs featuring a bold stripe, and a rattan side chair and accessories.
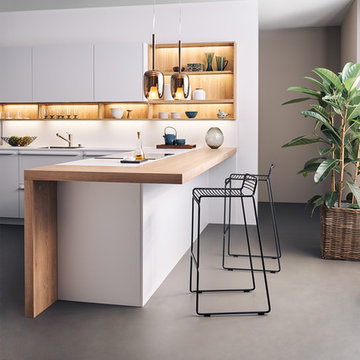
Example of a mid-sized minimalist l-shaped kitchen design in New York with flat-panel cabinets, white cabinets, wood countertops and a peninsula
Find the right local pro for your project
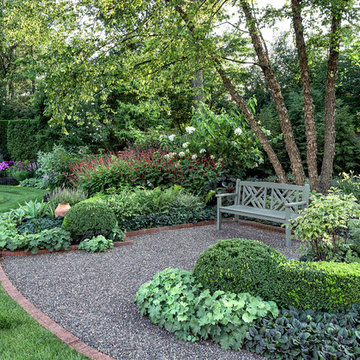
Mike Crews Photography
Photo of a traditional backyard gravel formal garden in Chicago.
Photo of a traditional backyard gravel formal garden in Chicago.

Bay Head, New Jersey Transitional Kitchen designed by Stonington Cabinetry & Designs
https://www.kountrykraft.com/photo-gallery/hale-navy-kitchen-cabinets-bay-head-nj-j103256/
Photography by Chris Veith
#KountryKraft #CustomCabinetry
Cabinetry Style: Inset/No Bead
Door Design: TW10 Hyrbid
Custom Color: Custom Paint Match to Benjamin Moore Hale Navy
Job Number: J103256

Open feel with with curbless shower entry and glass surround.
This master bath suite has the feel of waves and the seaside while including luxury and function. The shower now has a curbless entry, large seat, glass surround and personalized niche. All new fixtures and lighting. Materials have a cohesive mix with accents of flat top pebbles, beach glass and shimmering glass tile. Large format porcelain tiles are on the walls in a wave relief pattern that bring the beach inside. The counter-top is stunning with a waterfall edge over the vanity in soft wisps of warm earth tones made of easy care engineered quartz. This homeowner now loves getting ready for their day.

Photography: RockinMedia.
This gorgeous new-build in Cherry Hills Village has a spacious floor plan with a warm mix of rustic and transitional style, a perfect complement to its Colorado backdrop.
Kitchen cabinets: Crystal Cabinets, Tahoe door style, Sunwashed Grey stain with VanDyke Brown highlight on quarter-sawn oak.
Cabinet design by Caitrin McIlvain, BKC Kitchen and Bath, in partnership with ReConstruct. Inc.

Sponsored
Kirkersville, OH
Veteran Owned & Operated!
Ngrained Woodworks
Custom Woodworking, Décor, and More in Franklin County

Bright and fun bathroom featuring a floating, navy, custom vanity, decorative, patterned, floor tile that leads into a step down shower with a linear drain. The transom window above the vanity adds natural light to the space.
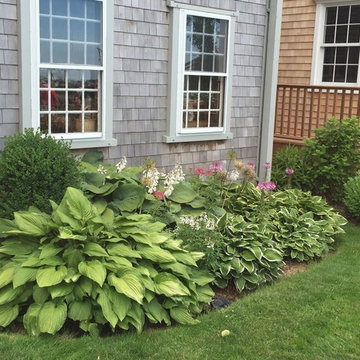
Inspiration for a mid-sized traditional partial sun front yard mulch landscaping in Boston for spring.

Roehner Ryan
Game room - large cottage loft-style light wood floor and beige floor game room idea in Phoenix with white walls, a standard fireplace, a brick fireplace and a wall-mounted tv
Game room - large cottage loft-style light wood floor and beige floor game room idea in Phoenix with white walls, a standard fireplace, a brick fireplace and a wall-mounted tv

Kitchen - coastal l-shaped dark wood floor and brown floor kitchen idea in Boise with shaker cabinets, white cabinets, white backsplash, stainless steel appliances and an island

Example of a large trendy formal and open concept light wood floor and beige floor living room design in New York with beige walls, a ribbon fireplace and a concrete fireplace
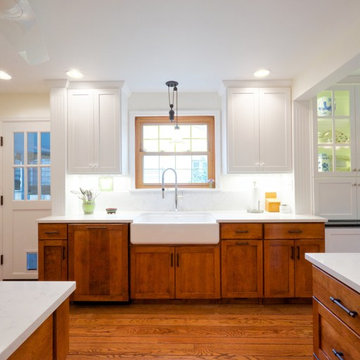
Sponsored
Plain City, OH
Kuhns Contracting, Inc.
Central Ohio's Trusted Home Remodeler Specializing in Kitchens & Baths

Pierre Galant Photography
Open concept kitchen - large contemporary l-shaped medium tone wood floor and beige floor open concept kitchen idea in Orange County with an island, an undermount sink, flat-panel cabinets, medium tone wood cabinets, gray backsplash and stainless steel appliances
Open concept kitchen - large contemporary l-shaped medium tone wood floor and beige floor open concept kitchen idea in Orange County with an island, an undermount sink, flat-panel cabinets, medium tone wood cabinets, gray backsplash and stainless steel appliances

Locati Architects, LongViews Studio
Example of a large cottage l-shaped light wood floor kitchen design in Other with a farmhouse sink, flat-panel cabinets, light wood cabinets, concrete countertops, white backsplash, subway tile backsplash, stainless steel appliances and an island
Example of a large cottage l-shaped light wood floor kitchen design in Other with a farmhouse sink, flat-panel cabinets, light wood cabinets, concrete countertops, white backsplash, subway tile backsplash, stainless steel appliances and an island

Michael J. Lee Photography
Inspiration for a contemporary master blue tile gray floor bathroom remodel in Boston with flat-panel cabinets, dark wood cabinets, white walls and an undermount sink
Inspiration for a contemporary master blue tile gray floor bathroom remodel in Boston with flat-panel cabinets, dark wood cabinets, white walls and an undermount sink

Photo by Ryan Gamma
Walnut vanity is mid-century inspired.
Subway tile with dark grout.
Mid-sized minimalist master white tile and subway tile porcelain tile, gray floor and double-sink bathroom photo in Other with medium tone wood cabinets, an undermount sink, quartz countertops, a hinged shower door, white countertops, white walls, flat-panel cabinets, a one-piece toilet and a freestanding vanity
Mid-sized minimalist master white tile and subway tile porcelain tile, gray floor and double-sink bathroom photo in Other with medium tone wood cabinets, an undermount sink, quartz countertops, a hinged shower door, white countertops, white walls, flat-panel cabinets, a one-piece toilet and a freestanding vanity
Home Design Ideas

Alise O'Brien
Inspiration for a mid-sized timeless kids' gray tile and marble tile mosaic tile floor and white floor bathroom remodel in St Louis with an undermount tub and blue walls
Inspiration for a mid-sized timeless kids' gray tile and marble tile mosaic tile floor and white floor bathroom remodel in St Louis with an undermount tub and blue walls

This modern farmhouse located outside of Spokane, Washington, creates a prominent focal point among the landscape of rolling plains. The composition of the home is dominated by three steep gable rooflines linked together by a central spine. This unique design evokes a sense of expansion and contraction from one space to the next. Vertical cedar siding, poured concrete, and zinc gray metal elements clad the modern farmhouse, which, combined with a shop that has the aesthetic of a weathered barn, creates a sense of modernity that remains rooted to the surrounding environment.
The Glo double pane A5 Series windows and doors were selected for the project because of their sleek, modern aesthetic and advanced thermal technology over traditional aluminum windows. High performance spacers, low iron glass, larger continuous thermal breaks, and multiple air seals allows the A5 Series to deliver high performance values and cost effective durability while remaining a sophisticated and stylish design choice. Strategically placed operable windows paired with large expanses of fixed picture windows provide natural ventilation and a visual connection to the outdoors.

Concrete counter tops, white subway tile backsplash, latte colored cabinets with black hardware. Farmhouse sink with black faucet.
Inspiration for a small eclectic u-shaped laminate floor and brown floor kitchen remodel in Seattle with a farmhouse sink, beige cabinets, concrete countertops, white backsplash and subway tile backsplash
Inspiration for a small eclectic u-shaped laminate floor and brown floor kitchen remodel in Seattle with a farmhouse sink, beige cabinets, concrete countertops, white backsplash and subway tile backsplash
3568







