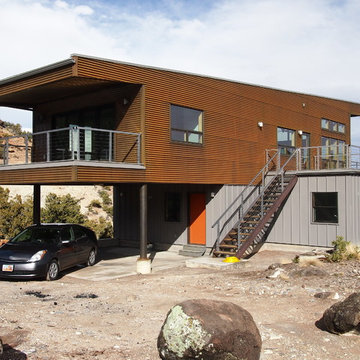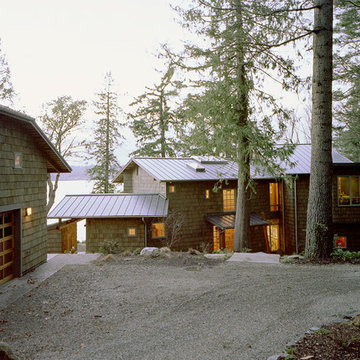Two-Story Exterior Home Ideas
Refine by:
Budget
Sort by:Popular Today
81 - 100 of 26,931 photos
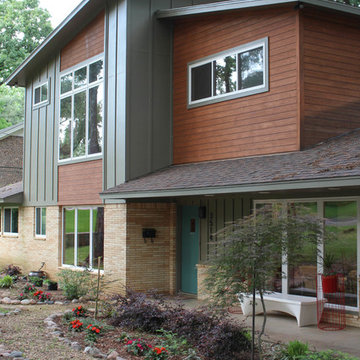
Studio B Designs
Inspiration for a mid-sized 1960s gray two-story mixed siding exterior home remodel in Dallas
Inspiration for a mid-sized 1960s gray two-story mixed siding exterior home remodel in Dallas

Deck view of major renovation project at Lake Lemon in Unionville, IN - HAUS | Architecture For Modern Lifestyles - Christopher Short - Derek Mills - WERK | Building Modern
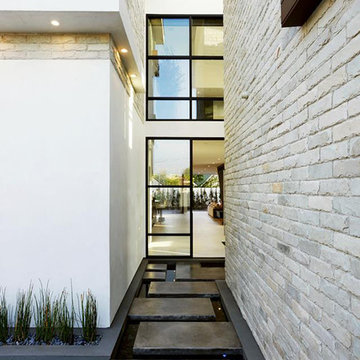
Example of a large minimalist white two-story stucco flat roof design in Los Angeles
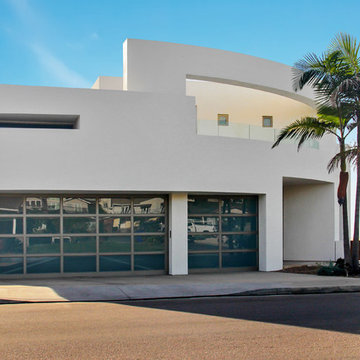
Troy Gittins
Inspiration for a modern white two-story exterior home remodel in San Diego
Inspiration for a modern white two-story exterior home remodel in San Diego
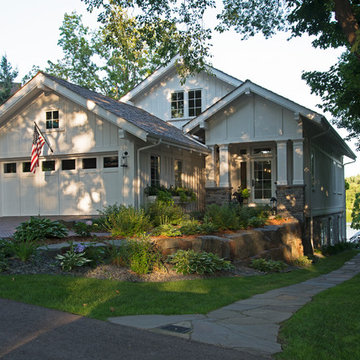
Shooting Star Photography
In Collaboration with Charles Cudd Co.
Mid-sized trendy white two-story wood house exterior photo in Minneapolis with a shingle roof
Mid-sized trendy white two-story wood house exterior photo in Minneapolis with a shingle roof
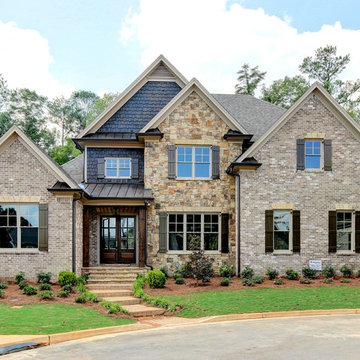
Example of a transitional two-story mixed siding gable roof design in Atlanta
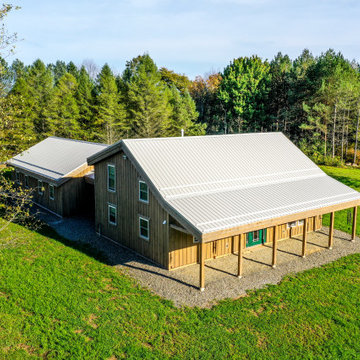
This Salt-Box Barn Home is Breathraking. Small Enough to stay in your budget but Big Enough with the HUGE Garage added on to never run out of room for your toys and storage needs.
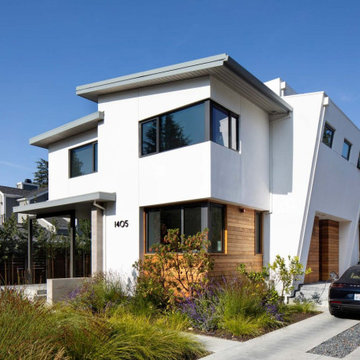
Mid-sized contemporary multicolored two-story house exterior idea in San Francisco with a gray roof
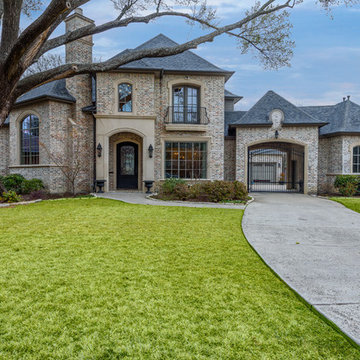
All images Copyright Mike Healey Productions, Inc.
Inspiration for a large timeless multicolored two-story brick exterior home remodel in Dallas with a shingle roof
Inspiration for a large timeless multicolored two-story brick exterior home remodel in Dallas with a shingle roof
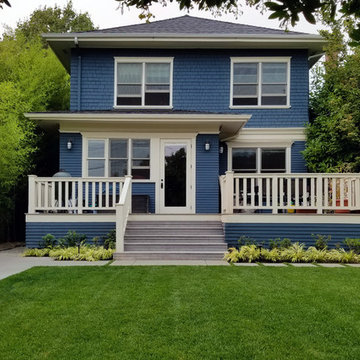
Photo by Derek Reeves.
Mid-sized traditional blue two-story mixed siding house exterior idea in Seattle with a hip roof and a shingle roof
Mid-sized traditional blue two-story mixed siding house exterior idea in Seattle with a hip roof and a shingle roof
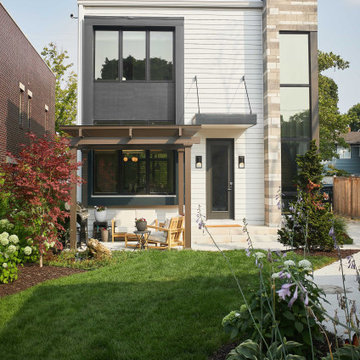
As a conceptual urban infill project, the Wexley is designed for a narrow lot in the center of a city block. The 26’x48’ floor plan is divided into thirds from front to back and from left to right. In plan, the left third is reserved for circulation spaces and is reflected in elevation by a monolithic block wall in three shades of gray. Punching through this block wall, in three distinct parts, are the main levels windows for the stair tower, bathroom, and patio. The right two-thirds of the main level are reserved for the living room, kitchen, and dining room. At 16’ long, front to back, these three rooms align perfectly with the three-part block wall façade. It’s this interplay between plan and elevation that creates cohesion between each façade, no matter where it’s viewed. Given that this project would have neighbors on either side, great care was taken in crafting desirable vistas for the living, dining, and master bedroom. Upstairs, with a view to the street, the master bedroom has a pair of closets and a skillfully planned bathroom complete with soaker tub and separate tiled shower. Main level cabinetry and built-ins serve as dividing elements between rooms and framing elements for views outside.
Architect: Visbeen Architects
Builder: J. Peterson Homes
Photographer: Ashley Avila Photography
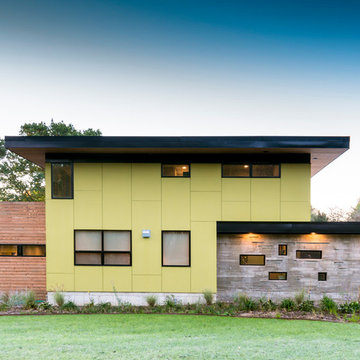
Example of a large trendy yellow two-story mixed siding flat roof design in Philadelphia
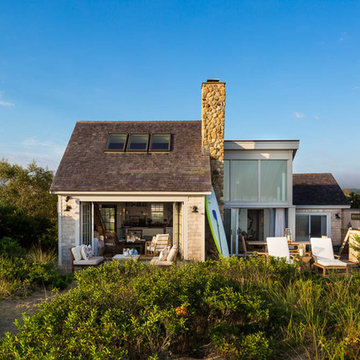
This quaint beach cottage is nestled on the coastal shores of Martha's Vineyard.
Inspiration for a mid-sized coastal beige two-story vinyl gable roof remodel in Boston
Inspiration for a mid-sized coastal beige two-story vinyl gable roof remodel in Boston
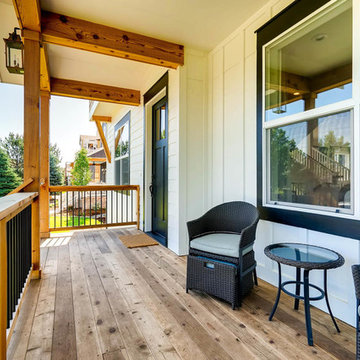
Exterior look at the front porch of this modern farmhouse built in the city
Farmhouse white two-story mixed siding house exterior idea in Denver with a shingle roof
Farmhouse white two-story mixed siding house exterior idea in Denver with a shingle roof
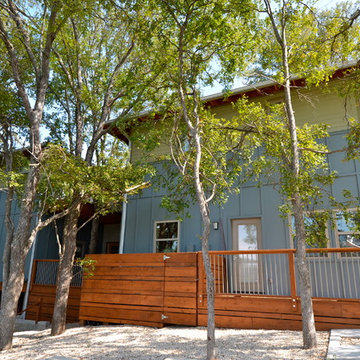
Example of a mid-sized trendy blue two-story concrete fiberboard exterior home design in Austin
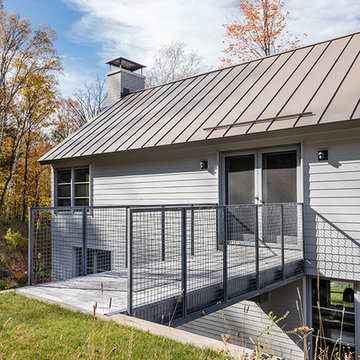
Anton Grassl
Inspiration for a mid-sized country white two-story mixed siding exterior home remodel in Boston with a metal roof
Inspiration for a mid-sized country white two-story mixed siding exterior home remodel in Boston with a metal roof
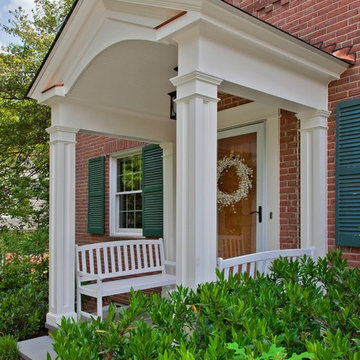
Protection from the elements with the clean, warm and inviting traditional style.
Large traditional red two-story brick house exterior idea in DC Metro with a hip roof and a shingle roof
Large traditional red two-story brick house exterior idea in DC Metro with a hip roof and a shingle roof
Two-Story Exterior Home Ideas
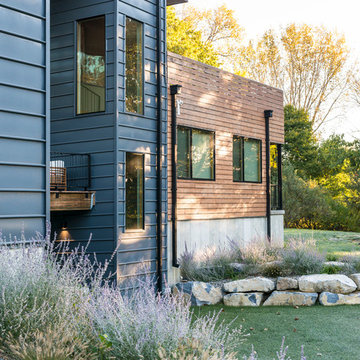
Example of a large trendy yellow two-story mixed siding flat roof design in Philadelphia
5






