U-Shaped Kitchen Ideas
Refine by:
Budget
Sort by:Popular Today
161 - 180 of 399,666 photos
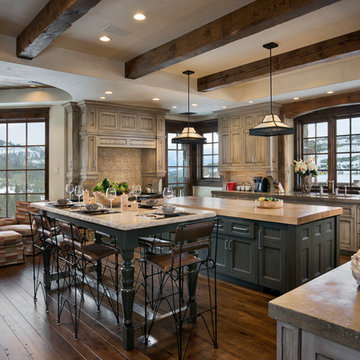
Roger Wade Studio
Mountain style u-shaped eat-in kitchen photo in Other with recessed-panel cabinets, gray cabinets, wood countertops and gray backsplash
Mountain style u-shaped eat-in kitchen photo in Other with recessed-panel cabinets, gray cabinets, wood countertops and gray backsplash

Inspiration for a large timeless u-shaped medium tone wood floor kitchen pantry remodel in Boston with recessed-panel cabinets, white cabinets, solid surface countertops, white backsplash, wood backsplash and no island

Michelle Ruber
Enclosed kitchen - small modern u-shaped linoleum floor enclosed kitchen idea in Portland with an undermount sink, shaker cabinets, light wood cabinets, concrete countertops, white backsplash, ceramic backsplash, stainless steel appliances and no island
Enclosed kitchen - small modern u-shaped linoleum floor enclosed kitchen idea in Portland with an undermount sink, shaker cabinets, light wood cabinets, concrete countertops, white backsplash, ceramic backsplash, stainless steel appliances and no island

This kitchen was designed with all custom cabinetry with the lower cabinets finished in Sherwin Williams Iron Ore and the upper cabinets finished in Sherwin Williams Origami. The quartzite countertops carry up the backsplash at the back. The gold faucet and fixtures add a bit of warmth to the cooler colors of the kitchen.

Andrew McKinney LED strip lighting is applied to the sides of cabinet behind the faceframe. This lights the entire cabinet and makes the cabinet glow.

Example of a large beach style u-shaped light wood floor eat-in kitchen design in Miami with an undermount sink, recessed-panel cabinets, white cabinets, granite countertops, blue backsplash, glass tile backsplash, stainless steel appliances and an island
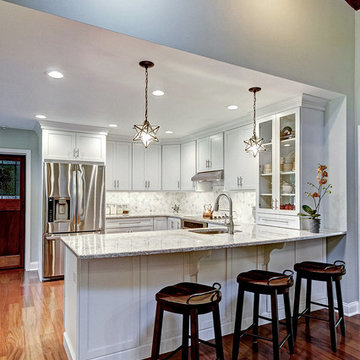
Designed by Lisa Gebhart of Reico Kitchen & Bath in King of Prussia, PA, this transitional white kitchen design features kitchen cabinets from Merillat Masterpiece in the Martel door style in Maple with a Dove White finish. Kitchen countertops are quartz in the color Berwyn by Cambria.
Photos courtesy of Mike Irby Photography.

Trendy u-shaped light wood floor and beige floor kitchen photo in Phoenix with a farmhouse sink, recessed-panel cabinets, medium tone wood cabinets, white backsplash, stainless steel appliances, an island and white countertops

Example of a transitional u-shaped medium tone wood floor and brown floor open concept kitchen design in Chicago with an undermount sink, recessed-panel cabinets, quartzite countertops, beige backsplash, ceramic backsplash, paneled appliances, an island and beige countertops
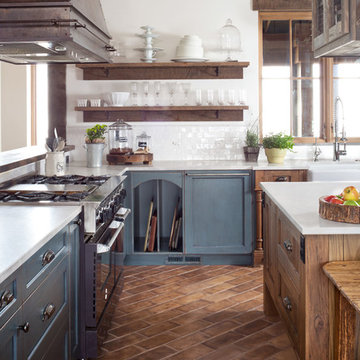
Slate Gray painted alder cabinets mixed with those fashioned from distressed oak keep the kitchen "piecy", as if renovated over time. We varied the styles and materials to provide an historic interest. Open shelves in reclaimed oak and antique iron brackets allow for casual and "at your fingertips" storage. An aged copper hood adds warmth, and a floor of concrete tiles on the diagonal gives the impression of terracotta, but with a much higher durability.
Photography by Emily Minton Redfield

Kitchen - traditional u-shaped dark wood floor kitchen idea in Minneapolis with recessed-panel cabinets, white cabinets, white backsplash, two islands, granite countertops and ceramic backsplash

An open plan kitchen with white shaker cabinets and natural wood island. The upper cabinets have glass doors and frame the window looking into the yard ensuring a light and open feel to the room. Marble subway tile and island counter contrasts with the taupe Neolith counter surface. Shiplap detail was repeated on the buffet and island. The buffet is utilized as a serving center for large events.
Photo: Jean Bai / Konstrukt Photo

Free ebook, Creating the Ideal Kitchen. DOWNLOAD NOW
Our clients had been in their home since the early 1980’s and decided it was time for some updates. We took on the kitchen, two bathrooms and a powder room.
The layout in the kitchen was functional for them, so we kept that pretty much as is. Our client wanted a contemporary-leaning transitional look — nice clean lines with a gray and white palette. Light gray cabinets with a slightly darker gray subway tile keep the northern exposure light and airy. They also purchased some new furniture for their breakfast room and adjoining family room, so the whole space looks completely styled and new. The light fixtures are staggered and give a nice rhythm to the otherwise serene feel.
The homeowners were not 100% sold on the flooring choice for little powder room off the kitchen when I first showed it, but now they think it is one of the most interesting features of the design. I always try to “push” my clients a little bit because that’s when things can get really fun and this is what you are paying for after all, ideas that you may not come up with on your own.
We also worked on the two upstairs bathrooms. We started first on the hall bath which was basically just in need of a face lift. The floor is porcelain tile made to look like carrera marble. The vanity is white Shaker doors fitted with a white quartz top. We re-glazed the cast iron tub.
The master bath was a tub to shower conversion. We used a wood look porcelain plank on the main floor along with a Kohler Tailored vanity. The custom shower has a barn door shower door, and vinyl wallpaper in the sink area gives a rich textured look to the space. Overall, it’s a pretty sophisticated look for its smaller fooprint.
Designed by: Susan Klimala, CKD, CBD
Photography by: Michael Alan Kaskel
For more information on kitchen and bath design ideas go to: www.kitchenstudio-ge.com

Trendy u-shaped kitchen photo in San Francisco with stainless steel appliances, open cabinets, medium tone wood cabinets, white backsplash and marble backsplash

Designer Sarah Robertson of Studio Dearborn helped a neighbor and friend to update a “builder grade” kitchen into a personal, family space that feels luxurious and inviting.
The homeowner wanted to solve a number of storage and flow problems in the kitchen, including a wasted area dedicated to a desk, too-little pantry storage, and her wish for a kitchen bar. The all white builder kitchen lacked character, and the client wanted to inject color, texture and personality into the kitchen while keeping it classic.
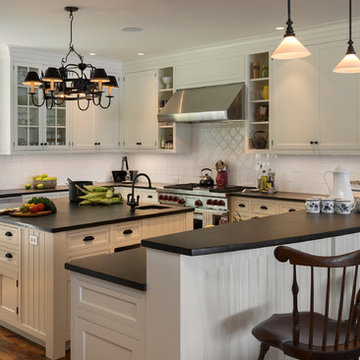
Rob Karosis
Elegant u-shaped kitchen photo in New York with a farmhouse sink, beaded inset cabinets, beige cabinets, white backsplash and stainless steel appliances
Elegant u-shaped kitchen photo in New York with a farmhouse sink, beaded inset cabinets, beige cabinets, white backsplash and stainless steel appliances

Kitchen renovation, creating a open feel, pantry, office, and a better transition to back yard!
Bob Fortner photography, .
Hero Tile,
Masterworks custom cabinets.

Mindy Mellingcamp
Inspiration for a small transitional u-shaped eat-in kitchen remodel in Orange County with gray cabinets, laminate countertops, stainless steel appliances, an island, raised-panel cabinets, white backsplash and stone slab backsplash
Inspiration for a small transitional u-shaped eat-in kitchen remodel in Orange County with gray cabinets, laminate countertops, stainless steel appliances, an island, raised-panel cabinets, white backsplash and stone slab backsplash

Example of an ornate u-shaped medium tone wood floor enclosed kitchen design in Portland with a farmhouse sink, green cabinets, recessed-panel cabinets, quartz countertops, beige backsplash, ceramic backsplash and an island
U-Shaped Kitchen Ideas
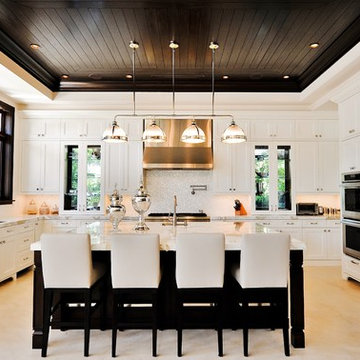
Interior Designer: MJB Design Group
Inspiration for a timeless u-shaped kitchen remodel in Miami with paneled appliances, white cabinets, white backsplash and recessed-panel cabinets
Inspiration for a timeless u-shaped kitchen remodel in Miami with paneled appliances, white cabinets, white backsplash and recessed-panel cabinets
9





