U-Shaped Kitchen Ideas
Refine by:
Budget
Sort by:Popular Today
61 - 80 of 35,502 photos
Item 1 of 3
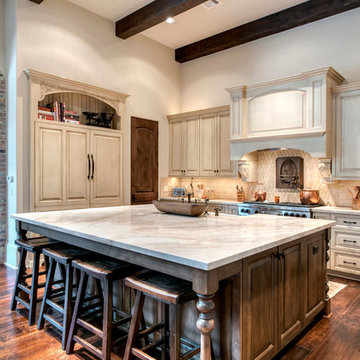
Wade Blissard
Open concept kitchen - huge mediterranean u-shaped dark wood floor and brown floor open concept kitchen idea in Houston with a farmhouse sink, raised-panel cabinets, distressed cabinets, marble countertops, beige backsplash, stone tile backsplash, paneled appliances and an island
Open concept kitchen - huge mediterranean u-shaped dark wood floor and brown floor open concept kitchen idea in Houston with a farmhouse sink, raised-panel cabinets, distressed cabinets, marble countertops, beige backsplash, stone tile backsplash, paneled appliances and an island
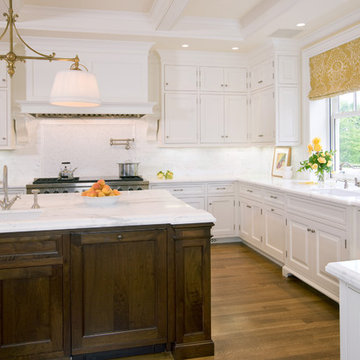
Custom cabinetry in this classically styled white kitchen, part of a complete home restoration project, features beaded molding and inset flush cabinet doors. The footed base on the sink cabinet adds the look of fine furniture, as does the design of the handsome walnut island, which in styling matches the surrounding cabinets. Island and counter tops call on fine white Carrara marble. Also crafted by Midland, the coffer ceiling beams, with panelized bottoms, and the range-hood corbels.
Photo by Rusty Reniers

Snaidero LUX CLASSIC kitchen in Medium Oak Matrix. Photographed by Jennifer Hughes.
Huge transitional u-shaped medium tone wood floor and brown floor kitchen photo in DC Metro with an undermount sink, shaker cabinets, medium tone wood cabinets, marble countertops, black backsplash, stainless steel appliances and an island
Huge transitional u-shaped medium tone wood floor and brown floor kitchen photo in DC Metro with an undermount sink, shaker cabinets, medium tone wood cabinets, marble countertops, black backsplash, stainless steel appliances and an island

Winner of Best Kitchen 2012
http://www.petersalernoinc.com/
Photographer:
Peter Rymwid http://peterrymwid.com/
Peter Salerno Inc. (Kitchen)
511 Goffle Road, Wyckoff NJ 07481
Tel: 201.251.6608
Interior Designer:
Theresa Scelfo Designs LLC
Morristown, NJ
(201) 803-5375
Builder:
George Strother
Eaglesite Management
gstrother@eaglesite.com
Tel 973.625.9500 http://eaglesite.com/contact.php

Mediterranean Inspired Design
Kitchen - mid-sized transitional u-shaped kitchen idea in Orange County with an undermount sink, shaker cabinets, distressed cabinets, quartz countertops, stainless steel appliances, an island and gray countertops
Kitchen - mid-sized transitional u-shaped kitchen idea in Orange County with an undermount sink, shaker cabinets, distressed cabinets, quartz countertops, stainless steel appliances, an island and gray countertops
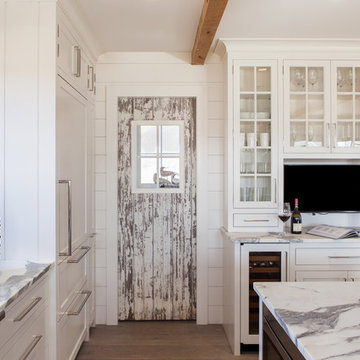
Nantucket Architectural Photography
Large beach style u-shaped light wood floor open concept kitchen photo in Boston with a farmhouse sink, glass-front cabinets, white cabinets, marble countertops, white backsplash, subway tile backsplash, stainless steel appliances and an island
Large beach style u-shaped light wood floor open concept kitchen photo in Boston with a farmhouse sink, glass-front cabinets, white cabinets, marble countertops, white backsplash, subway tile backsplash, stainless steel appliances and an island
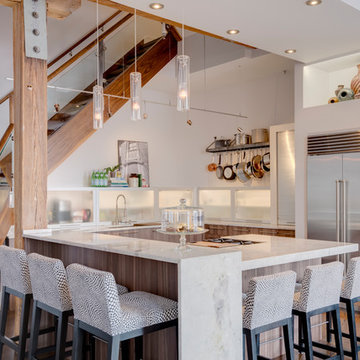
Example of a large trendy u-shaped brown floor and medium tone wood floor eat-in kitchen design in Chicago with an undermount sink, flat-panel cabinets, medium tone wood cabinets, stainless steel appliances, an island, white countertops and marble countertops
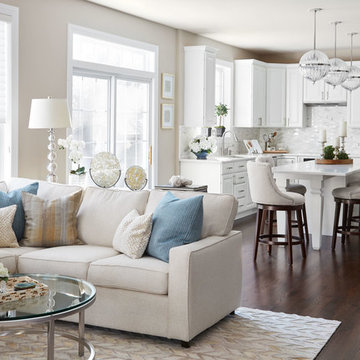
Dustin Halleck
Inspiration for a large timeless u-shaped medium tone wood floor and brown floor eat-in kitchen remodel in Chicago with a single-bowl sink, raised-panel cabinets, white cabinets, quartz countertops, white backsplash, marble backsplash, stainless steel appliances, an island and white countertops
Inspiration for a large timeless u-shaped medium tone wood floor and brown floor eat-in kitchen remodel in Chicago with a single-bowl sink, raised-panel cabinets, white cabinets, quartz countertops, white backsplash, marble backsplash, stainless steel appliances, an island and white countertops
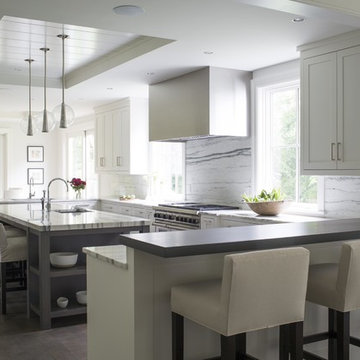
Enclosed kitchen - huge transitional u-shaped dark wood floor enclosed kitchen idea in New York with an undermount sink, shaker cabinets, white cabinets, marble countertops, white backsplash, marble backsplash, stainless steel appliances and an island
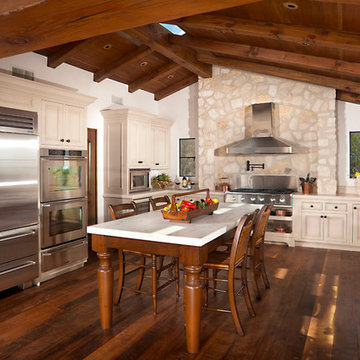
Eat-in kitchen - large mediterranean u-shaped dark wood floor eat-in kitchen idea in Los Angeles with a farmhouse sink, limestone countertops, stainless steel appliances and an island

Large minimalist u-shaped light wood floor, brown floor and vaulted ceiling eat-in kitchen photo in Other with a farmhouse sink, light wood cabinets, quartz countertops, white backsplash, marble backsplash, stainless steel appliances, an island and white countertops
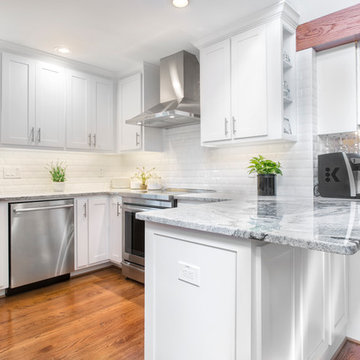
One of the most exciting times for our clients during a kitchen remodel is selecting their countertop material at the stone yard and then seeing the fabricated pieces installed in their home. It’s one thing to fall in love with the material by itself, but seeing it in place with the rest of your remodeled kitchen is truly a thrilling experience! For this project, our clients chose a beautiful 3cm Viscount white granite with intricate, unique veining. The portion they really loved featured a large dark wave swirled across the white. Our talented fabricator was able to template the granite so that this beautiful design was on display across the peninsula. The end result is a stunning, one-of-a-kind look that really accentuates the new kitchen.
Final photos by Impressia Photography.
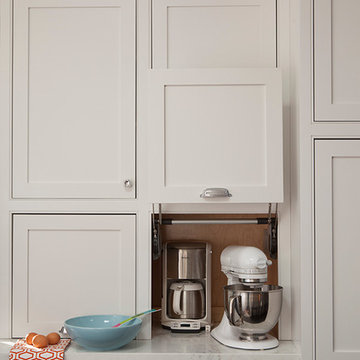
Inspiration for a large transitional u-shaped dark wood floor open concept kitchen remodel in San Francisco with beaded inset cabinets, white cabinets, marble countertops, white backsplash, ceramic backsplash and an island

Beautiful grand kitchen, with a classy, light and airy feel. Each piece was designed and detailed for the functionality and needs of the family.
Huge transitional u-shaped medium tone wood floor, brown floor and coffered ceiling eat-in kitchen photo in Santa Barbara with an undermount sink, raised-panel cabinets, white cabinets, marble countertops, white backsplash, marble backsplash, stainless steel appliances, an island and white countertops
Huge transitional u-shaped medium tone wood floor, brown floor and coffered ceiling eat-in kitchen photo in Santa Barbara with an undermount sink, raised-panel cabinets, white cabinets, marble countertops, white backsplash, marble backsplash, stainless steel appliances, an island and white countertops

Huge transitional u-shaped medium tone wood floor and coffered ceiling open concept kitchen photo in Seattle with an undermount sink, recessed-panel cabinets, black cabinets, granite countertops, gray backsplash, porcelain backsplash, stainless steel appliances, an island and gray countertops

photos courtesy of Seth Beckton
Large trendy u-shaped dark wood floor open concept kitchen photo in Denver with an undermount sink, flat-panel cabinets, dark wood cabinets, granite countertops, beige backsplash, stainless steel appliances, no island and stone slab backsplash
Large trendy u-shaped dark wood floor open concept kitchen photo in Denver with an undermount sink, flat-panel cabinets, dark wood cabinets, granite countertops, beige backsplash, stainless steel appliances, no island and stone slab backsplash

Cordillera Ranch Residence
Builder: Todd Glowka
Designer: Jessica Claiborne, Claiborne & Co too
Photo Credits: Lauren Keller
Materials Used: Macchiato Plank, Vaal 3D Wallboard, Ipe Decking
European Oak Engineered Wood Flooring, Engineered Red Oak 3D wall paneling, Ipe Decking on exterior walls.
This beautiful home, located in Boerne, Tx, utilizes our Macchiato Plank for the flooring, Vaal 3D Wallboard on the chimneys, and Ipe Decking for the exterior walls. The modern luxurious feel of our products are a match made in heaven for this upscale residence.
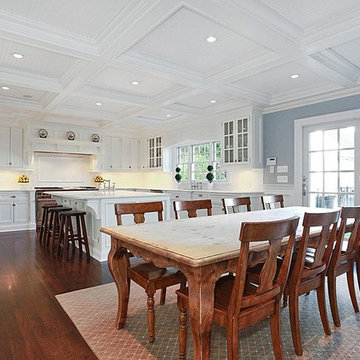
Large transitional u-shaped dark wood floor and brown floor eat-in kitchen photo in New York with an island, shaker cabinets, white cabinets, marble countertops, white backsplash, subway tile backsplash, stainless steel appliances and an undermount sink
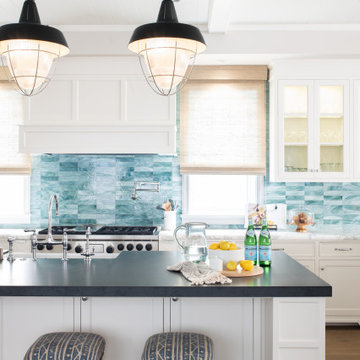
Inspiration for a large coastal u-shaped light wood floor and beige floor eat-in kitchen remodel in Los Angeles with a farmhouse sink, recessed-panel cabinets, white cabinets, soapstone countertops, blue backsplash, ceramic backsplash, stainless steel appliances, an island and black countertops
U-Shaped Kitchen Ideas
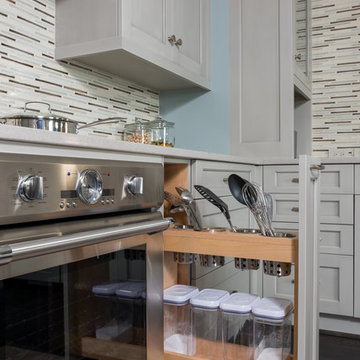
Interior Design by Dona Rosene; Kitchen Design & Custom Cabinetry by Helene's Luxury Kitchens; Photography by Michael Hunter
Mid-sized transitional u-shaped dark wood floor eat-in kitchen photo in Dallas with an undermount sink, shaker cabinets, gray cabinets, quartz countertops, multicolored backsplash, mosaic tile backsplash, paneled appliances and an island
Mid-sized transitional u-shaped dark wood floor eat-in kitchen photo in Dallas with an undermount sink, shaker cabinets, gray cabinets, quartz countertops, multicolored backsplash, mosaic tile backsplash, paneled appliances and an island
4





