U-Shaped Kitchen with a Farmhouse Sink Ideas
Refine by:
Budget
Sort by:Popular Today
121 - 140 of 75,567 photos
Item 1 of 3

Inspiration for a large cottage u-shaped brick floor and red floor kitchen remodel in Other with a farmhouse sink, shaker cabinets, white cabinets, brick backsplash, stainless steel appliances, a peninsula and beige backsplash

Elegant u-shaped kitchen photo in Austin with a farmhouse sink, shaker cabinets, blue cabinets, stainless steel appliances, no island, white backsplash, subway tile backsplash and solid surface countertops

Chef's kitchen with white perimeter recessed panel cabinetry. In contrast, the island and refrigerator cabinets are a dark lager color. All cabinetry is by Brookhaven.
Kitchen back splash is 3x6 Manhattan Field tile in #1227 Peacock with 4.25x4.25 bullnose in the same color. Niche is 4.25" square Cordoba Plain Fancy fIeld tile in #1227 Peacock with fluid crackle finish and 3.12 square Turkistan Floral Fancy Field tile with 2.25x6 medium chair rail border. Design by Janet McCann.
Photo by Mike Kaskel.

Beach house with lots of fun for the family located in Huntington Beach, California!
Mid-sized beach style u-shaped medium tone wood floor and brown floor eat-in kitchen photo in Orange County with a farmhouse sink, shaker cabinets, white cabinets, quartz countertops, gray backsplash, stone tile backsplash, stainless steel appliances, a peninsula and gray countertops
Mid-sized beach style u-shaped medium tone wood floor and brown floor eat-in kitchen photo in Orange County with a farmhouse sink, shaker cabinets, white cabinets, quartz countertops, gray backsplash, stone tile backsplash, stainless steel appliances, a peninsula and gray countertops

The 800 square-foot guest cottage is located on the footprint of a slightly smaller original cottage that was built three generations ago. With a failing structural system, the existing cottage had a very low sloping roof, did not provide for a lot of natural light and was not energy efficient. Utilizing high performing windows, doors and insulation, a total transformation of the structure occurred. A combination of clapboard and shingle siding, with standout touches of modern elegance, welcomes guests to their cozy retreat.
The cottage consists of the main living area, a small galley style kitchen, master bedroom, bathroom and sleeping loft above. The loft construction was a timber frame system utilizing recycled timbers from the Balsams Resort in northern New Hampshire. The stones for the front steps and hearth of the fireplace came from the existing cottage’s granite chimney. Stylistically, the design is a mix of both a “Cottage” style of architecture with some clean and simple “Tech” style features, such as the air-craft cable and metal railing system. The color red was used as a highlight feature, accentuated on the shed dormer window exterior frames, the vintage looking range, the sliding doors and other interior elements.
Photographer: John Hession

Inspiration for a country u-shaped dark wood floor, brown floor, exposed beam, shiplap ceiling and vaulted ceiling kitchen remodel in Austin with a farmhouse sink, shaker cabinets, white cabinets, stainless steel appliances, an island and white countertops

Built and designed by Shelton Design Build
Photo by: MissLPhotography
Kitchen - large traditional u-shaped brown floor and bamboo floor kitchen idea in Other with shaker cabinets, white cabinets, subway tile backsplash, stainless steel appliances, an island, a farmhouse sink, quartzite countertops and gray backsplash
Kitchen - large traditional u-shaped brown floor and bamboo floor kitchen idea in Other with shaker cabinets, white cabinets, subway tile backsplash, stainless steel appliances, an island, a farmhouse sink, quartzite countertops and gray backsplash

Because... kids.
Inspiration for a mid-sized timeless u-shaped medium tone wood floor eat-in kitchen remodel in Dallas with a farmhouse sink, beaded inset cabinets, white cabinets, granite countertops, white backsplash, marble backsplash, stainless steel appliances, an island and black countertops
Inspiration for a mid-sized timeless u-shaped medium tone wood floor eat-in kitchen remodel in Dallas with a farmhouse sink, beaded inset cabinets, white cabinets, granite countertops, white backsplash, marble backsplash, stainless steel appliances, an island and black countertops

The Cabinet Shoppe
Location: Jacksonville, FL, USA
This kitchen project was completed in Jacksonville's Pablo Creek Reserve. The Cabinet Shoppe provided and installed the Habersham Cabinetry and furniture. The Cabinetry features two colors - Antique White and Continental Blue with White Highlights, which are also featured in our showroom display for Habersham.
Photographed by: Jessie Preza
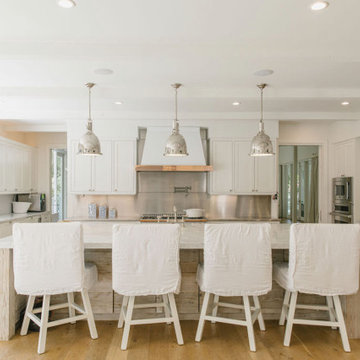
Kitchen, Modern french farmhouse. Light and airy. Garden Retreat by Burdge Architects in Malibu, California.
Inspiration for a large cottage u-shaped light wood floor, brown floor and wood ceiling open concept kitchen remodel in Los Angeles with a farmhouse sink, recessed-panel cabinets, white cabinets, marble countertops, metallic backsplash, porcelain backsplash, white appliances, an island and white countertops
Inspiration for a large cottage u-shaped light wood floor, brown floor and wood ceiling open concept kitchen remodel in Los Angeles with a farmhouse sink, recessed-panel cabinets, white cabinets, marble countertops, metallic backsplash, porcelain backsplash, white appliances, an island and white countertops
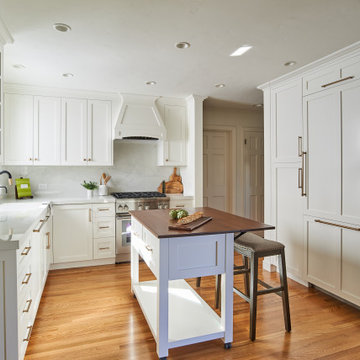
Transitional u-shaped medium tone wood floor and brown floor kitchen photo in San Francisco with a farmhouse sink, shaker cabinets, white cabinets, white backsplash, stainless steel appliances, an island and white countertops

gray distressed cabinets, cabin, country home, custom home, double islands, millwork, modern farmhouse, mountain home, natural materials, natural wood, open shelving, wood ceiling, wood flooring

Serene black and white open flow kitchen
Eat-in kitchen - large country u-shaped light wood floor, beige floor, shiplap ceiling and vaulted ceiling eat-in kitchen idea in New York with a farmhouse sink, flat-panel cabinets, white cabinets, quartz countertops, white backsplash, quartz backsplash, stainless steel appliances, an island and gray countertops
Eat-in kitchen - large country u-shaped light wood floor, beige floor, shiplap ceiling and vaulted ceiling eat-in kitchen idea in New York with a farmhouse sink, flat-panel cabinets, white cabinets, quartz countertops, white backsplash, quartz backsplash, stainless steel appliances, an island and gray countertops
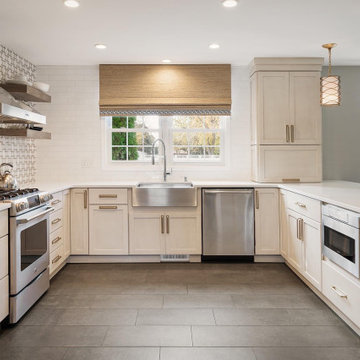
Inspiration for a transitional u-shaped gray floor kitchen remodel in Philadelphia with a farmhouse sink, shaker cabinets, white cabinets, gray backsplash, stainless steel appliances, a peninsula and white countertops

Shanna Wolf
Inspiration for a mid-sized transitional u-shaped medium tone wood floor and brown floor open concept kitchen remodel in Milwaukee with a farmhouse sink, beaded inset cabinets, gray cabinets, quartz countertops, white backsplash, wood backsplash, paneled appliances, an island and white countertops
Inspiration for a mid-sized transitional u-shaped medium tone wood floor and brown floor open concept kitchen remodel in Milwaukee with a farmhouse sink, beaded inset cabinets, gray cabinets, quartz countertops, white backsplash, wood backsplash, paneled appliances, an island and white countertops
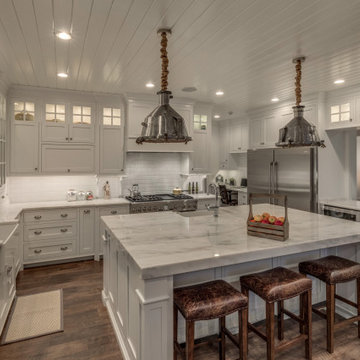
Example of a classic u-shaped dark wood floor, brown floor and shiplap ceiling kitchen design in Boston with a farmhouse sink, shaker cabinets, white cabinets, white backsplash, subway tile backsplash, stainless steel appliances, an island and white countertops

With tall ceilings, an impressive stone fireplace, and original wooden beams, this home in Glen Ellyn, a suburb of Chicago, had plenty of character and a style that felt coastal. Six months into the purchase of their home, this family of six contacted Alessia Loffredo and Sarah Coscarelli of ReDesign Home to complete their home’s renovation by tackling the kitchen.
“Surprisingly, the kitchen was the one room in the home that lacked interest due to a challenging layout between kitchen, butler pantry, and pantry,” the designer shared, “the cabinetry was not proportionate to the space’s large footprint and height. None of the house’s architectural features were introduced into kitchen aside from the wooden beams crossing the room throughout the main floor including the family room.” She moved the pantry door closer to the prepping and cooking area while converting the former butler pantry a bar. Alessia designed an oversized hood around the stove to counterbalance the impressive stone fireplace located at the opposite side of the living space.
She then wanted to include functionality, using Trim Tech‘s cabinets, featuring a pair with retractable doors, for easy access, flanking both sides of the range. The client had asked for an island that would be larger than the original in their space – Alessia made the smart decision that if it was to increase in size it shouldn’t increase in visual weight and designed it with legs, raised above the floor. Made out of steel, by Wayward Machine Co., along with a marble-replicating porcelain countertop, it was designed with durability in mind to withstand anything that her client’s four children would throw at it. Finally, she added finishing touches to the space in the form of brass hardware from Katonah Chicago, with similar toned wall lighting and faucet.
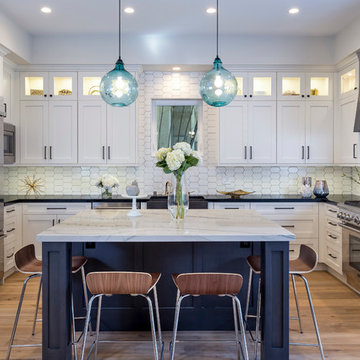
Inspiration for a large timeless u-shaped light wood floor eat-in kitchen remodel in Los Angeles with a farmhouse sink, shaker cabinets, white cabinets, white backsplash, stainless steel appliances and an island
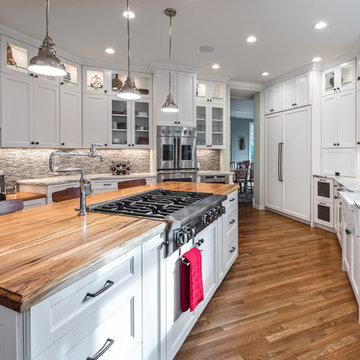
Large transitional u-shaped medium tone wood floor and brown floor enclosed kitchen photo in San Diego with a farmhouse sink, shaker cabinets, white cabinets, wood countertops, gray backsplash, stone tile backsplash, stainless steel appliances, an island and white countertops
U-Shaped Kitchen with a Farmhouse Sink Ideas
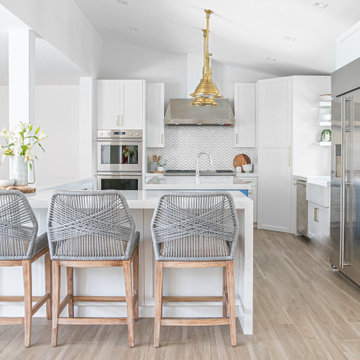
Example of a transitional u-shaped medium tone wood floor, brown floor and vaulted ceiling open concept kitchen design in Other with a farmhouse sink, shaker cabinets, white cabinets, multicolored backsplash and an island
7





