U-Shaped Kitchen with Blue Backsplash Ideas
Refine by:
Budget
Sort by:Popular Today
141 - 160 of 12,809 photos
Item 1 of 3

2020 NARI National and Regional Winner for "Residential Interiors over $500K".
Complete Renovation
Build: EBCON Corporation
Photography: Agnieszka Jakubowicz
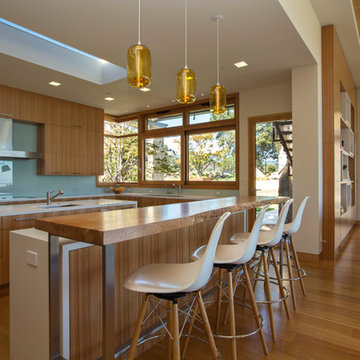
Frank Perez Photographer
Inspiration for a large contemporary u-shaped light wood floor enclosed kitchen remodel in San Francisco with an undermount sink, flat-panel cabinets, light wood cabinets, quartz countertops, blue backsplash, glass sheet backsplash, paneled appliances and an island
Inspiration for a large contemporary u-shaped light wood floor enclosed kitchen remodel in San Francisco with an undermount sink, flat-panel cabinets, light wood cabinets, quartz countertops, blue backsplash, glass sheet backsplash, paneled appliances and an island
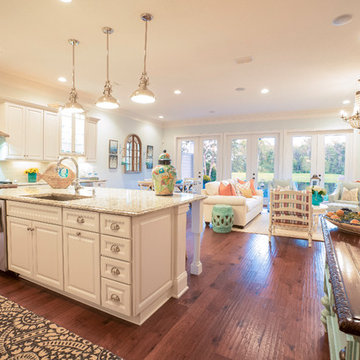
Example of a large beach style u-shaped dark wood floor and brown floor kitchen design in Jacksonville with an undermount sink, raised-panel cabinets, white cabinets, granite countertops, blue backsplash, glass tile backsplash, stainless steel appliances and an island
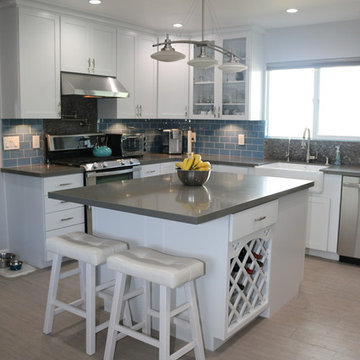
Full Circle Design
Inspiration for a mid-sized contemporary u-shaped ceramic tile eat-in kitchen remodel in San Diego with a farmhouse sink, shaker cabinets, white cabinets, solid surface countertops, blue backsplash, glass tile backsplash, stainless steel appliances and an island
Inspiration for a mid-sized contemporary u-shaped ceramic tile eat-in kitchen remodel in San Diego with a farmhouse sink, shaker cabinets, white cabinets, solid surface countertops, blue backsplash, glass tile backsplash, stainless steel appliances and an island
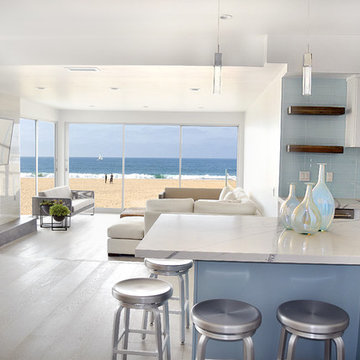
Kitchen Island looking out over the pacific ocean :)
Eat-in kitchen - mid-sized modern u-shaped light wood floor and gray floor eat-in kitchen idea in Los Angeles with a single-bowl sink, shaker cabinets, white cabinets, quartz countertops, blue backsplash, glass tile backsplash, stainless steel appliances and an island
Eat-in kitchen - mid-sized modern u-shaped light wood floor and gray floor eat-in kitchen idea in Los Angeles with a single-bowl sink, shaker cabinets, white cabinets, quartz countertops, blue backsplash, glass tile backsplash, stainless steel appliances and an island
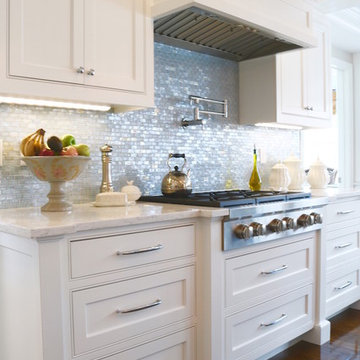
We opened this kitchen to a family room which we remodeled, gave the clients a new mudroom, sunroom, new screened room and kitchenette to be used when poolside. The style is a casual yet traditional kitchen featuring white cabinets, quartz counters and a designer glass backsplash. The use of weathered natural materials and blue/grey island creates a softness and yields a more livable space which can be hard to achieve with the use of white cabinetry alone. Their professional appliances and built-in appliance garage make this kitchen extremely functional for even the best of cooks. Finishing touches such as the fireclay farmhouse sink, the hand-hammered bar sink and a touch of crystal in the sconces provide just the right amount of sparkle.
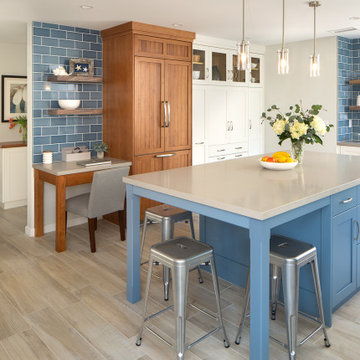
This beautiful kitchen is perfect for friends and family to gather around, cook meals together, or to simply enjoy an afternoon of baking with the kids. The large central island has plenty of storage including a mixer lift, a microwave drawer, and trash/recycle bins. Easy maintenance and kid friendly with plenty of storage were on top of our list.
Cabinets: Sollera Cabinets, Custom Colors

This young family wanted to update their kitchen and loved getting away to the coast. We tried to bring a little of the coast to their suburban Chicago home. The statement pantry doors with antique mirror add a wonderful element to the space. The large island gives the family a wonderful space to hang out, The custom "hutch' area is actual full of hidden outlets to allow for all of the electronics a place to charge.
Warm brass details and the stunning tile complete the area.
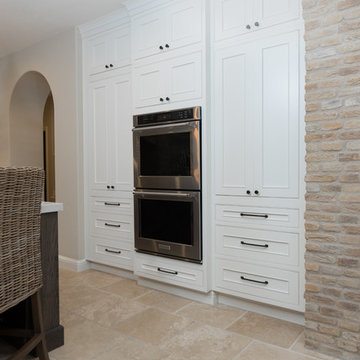
The Key Elements for a Cozy Farmhouse Kitchen Design. ... “Classic American farmhouse style includes shiplap, exposed wood beams, and open shelving,” Mushkudiani says. “Mixed materials like wicker, wood, and metal accents add dimension, colors are predominantly neutral: camel, white, and matte black
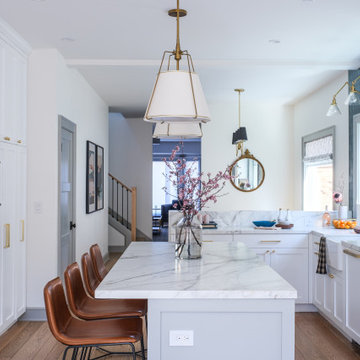
Design by Gina Rachelle Design.
Photography by Max Maloney.
Kitchen - transitional u-shaped medium tone wood floor and brown floor kitchen idea in San Francisco with a farmhouse sink, shaker cabinets, white cabinets, blue backsplash, stainless steel appliances, a peninsula and white countertops
Kitchen - transitional u-shaped medium tone wood floor and brown floor kitchen idea in San Francisco with a farmhouse sink, shaker cabinets, white cabinets, blue backsplash, stainless steel appliances, a peninsula and white countertops
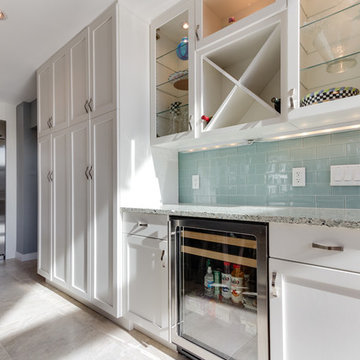
Designed by Reico Kitchen & Bath in Annapolis, MD, this modern kitchen remodel features Executive Cabinets in Super White Paint on the perimeter and Sherwin Williams Web Gray on the island. Countertops feature Cambria in Torquay and Vetrazzo in Palladian Gray.
Photos courtesy of BTW Images LLC / www.btwimages.com
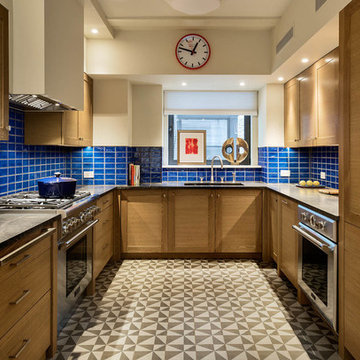
Example of a large transitional u-shaped cement tile floor and multicolored floor kitchen design in New York with shaker cabinets, medium tone wood cabinets, granite countertops, blue backsplash, ceramic backsplash, stainless steel appliances, no island and black countertops
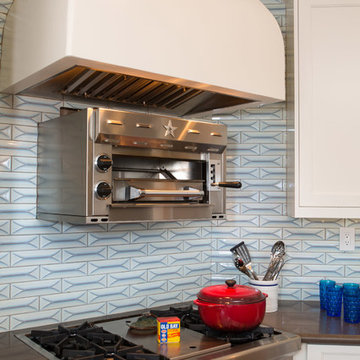
Lori Dennis Interior Design
SoCal Contractor Construction
Erika Bierman Photography
Example of a large classic u-shaped medium tone wood floor eat-in kitchen design in San Diego with an undermount sink, shaker cabinets, white cabinets, granite countertops, blue backsplash, ceramic backsplash, stainless steel appliances and an island
Example of a large classic u-shaped medium tone wood floor eat-in kitchen design in San Diego with an undermount sink, shaker cabinets, white cabinets, granite countertops, blue backsplash, ceramic backsplash, stainless steel appliances and an island
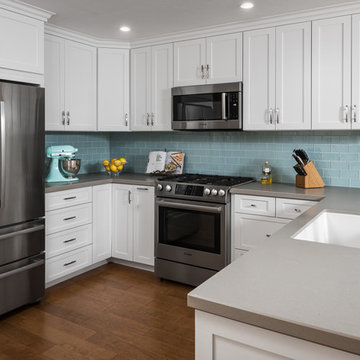
Inspiration for a transitional u-shaped medium tone wood floor kitchen remodel in San Diego with an undermount sink, shaker cabinets, white cabinets, blue backsplash, subway tile backsplash, stainless steel appliances, a peninsula and gray countertops
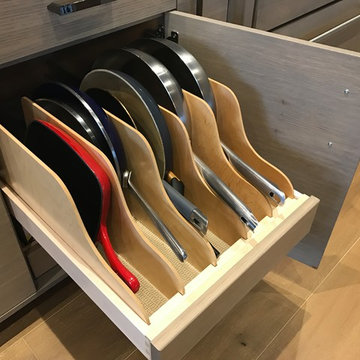
Mid-sized mid-century modern u-shaped medium tone wood floor open concept kitchen photo in Boise with a single-bowl sink, flat-panel cabinets, gray cabinets, granite countertops, blue backsplash, glass tile backsplash, paneled appliances and an island
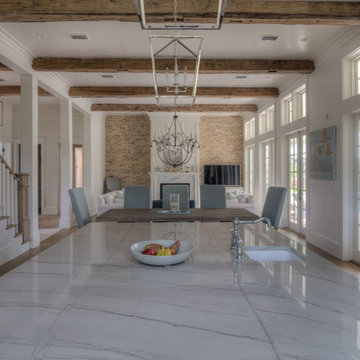
White Macabus Quartzite Counter tops adorn this coast kitchen. Waterworks back splash behind stove. Construction by Borges Brooks Builders and photography by Fletcher Isaacs

This sophisticated kitchen uses multiple finishes on the cabinetry and countertops to put emphasis on focal points and combine textures. This butler pantry offers plenty of storage and is a great transitional space for staging meals.
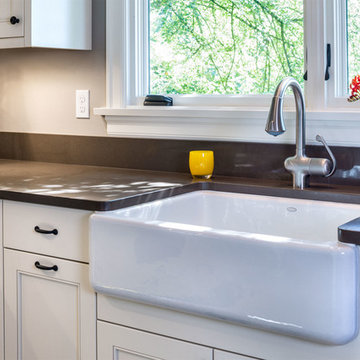
Francis Zera
Mid-sized elegant u-shaped ceramic tile eat-in kitchen photo in Seattle with a farmhouse sink, shaker cabinets, white cabinets, quartz countertops, blue backsplash, ceramic backsplash, colored appliances and a peninsula
Mid-sized elegant u-shaped ceramic tile eat-in kitchen photo in Seattle with a farmhouse sink, shaker cabinets, white cabinets, quartz countertops, blue backsplash, ceramic backsplash, colored appliances and a peninsula
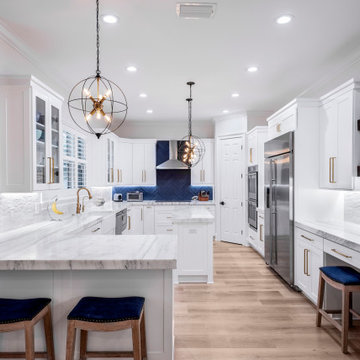
Transitional u-shaped medium tone wood floor and brown floor eat-in kitchen photo in Tampa with marble countertops, an island, white countertops, a farmhouse sink, shaker cabinets, white cabinets, blue backsplash and stainless steel appliances
U-Shaped Kitchen with Blue Backsplash Ideas
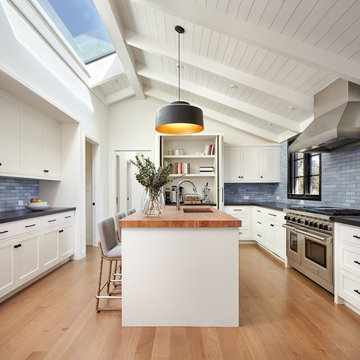
EBCON Corporation, Redwood City, California, 2020 Regional CotY Award Winner, Residential Interior Over $500,000
Example of a mid-sized trendy u-shaped light wood floor and beige floor open concept kitchen design in San Francisco with an undermount sink, shaker cabinets, white cabinets, blue backsplash, subway tile backsplash, stainless steel appliances, an island and black countertops
Example of a mid-sized trendy u-shaped light wood floor and beige floor open concept kitchen design in San Francisco with an undermount sink, shaker cabinets, white cabinets, blue backsplash, subway tile backsplash, stainless steel appliances, an island and black countertops
8





