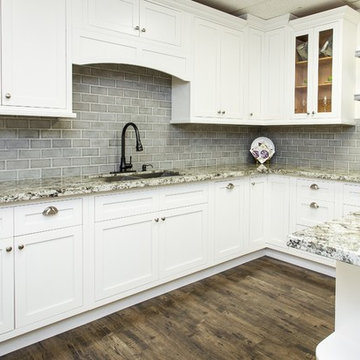U-Shaped Kitchen with Glass Countertops Ideas
Refine by:
Budget
Sort by:Popular Today
181 - 200 of 791 photos
Item 1 of 3
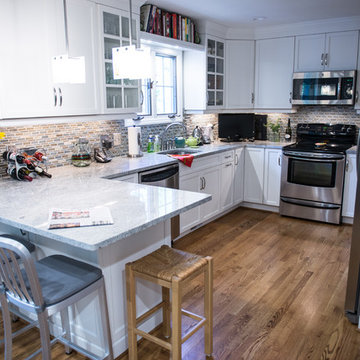
Kelly Harvell
Eat-in kitchen - u-shaped light wood floor eat-in kitchen idea in Raleigh with an undermount sink, shaker cabinets, white cabinets, glass countertops and stainless steel appliances
Eat-in kitchen - u-shaped light wood floor eat-in kitchen idea in Raleigh with an undermount sink, shaker cabinets, white cabinets, glass countertops and stainless steel appliances
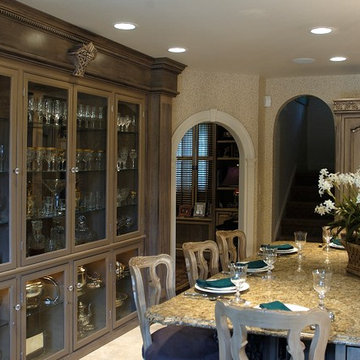
Huge elegant u-shaped travertine floor and beige floor enclosed kitchen photo in Philadelphia with a double-bowl sink, raised-panel cabinets, dark wood cabinets, glass countertops, beige backsplash, stone tile backsplash, paneled appliances and an island
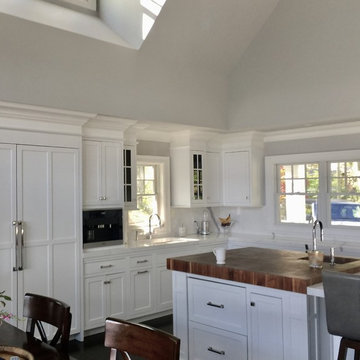
This newly constructed home on the waterfront with extraordinary views needed a kitchen of classic proportions. Client wanted a huge island full width of back wall as well as a walnut butcher block top . Room had to have a sit down table as well as a sitting area and Tv, Windows were split on the back wall to accomadate a center range and hood.
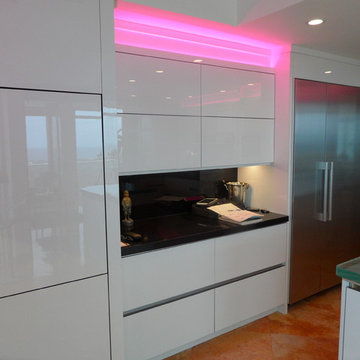
Glass tops with movement inside of the glass. All acrylic cabinet. custom L.E.D lighting throughout the Kitchen.
Large minimalist u-shaped orange floor enclosed kitchen photo in Miami with a drop-in sink, flat-panel cabinets, glass countertops, black backsplash, glass sheet backsplash, stainless steel appliances, white cabinets and a peninsula
Large minimalist u-shaped orange floor enclosed kitchen photo in Miami with a drop-in sink, flat-panel cabinets, glass countertops, black backsplash, glass sheet backsplash, stainless steel appliances, white cabinets and a peninsula
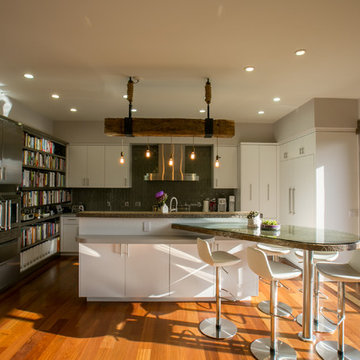
Eat-in kitchen - mid-sized contemporary u-shaped dark wood floor and brown floor eat-in kitchen idea in San Francisco with flat-panel cabinets, white cabinets, glass countertops, gray backsplash, ceramic backsplash, stainless steel appliances and an island
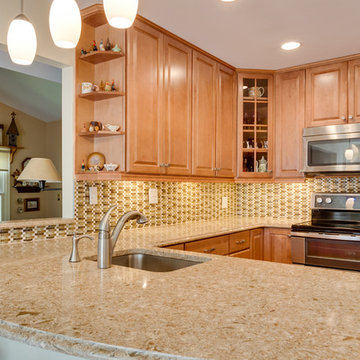
Designed by Akram Aljahmi of Reico Kitchen & Bath's Woodbridge, VA location, this traditional kitchen design features Merillat Classic in the Somerton Hill door style in Maple with a Toffee finish. Kitchen countertops are by Cambria in the color Berkley.
Photos courtesy of BTW Images LLC/www.btwimages.com.
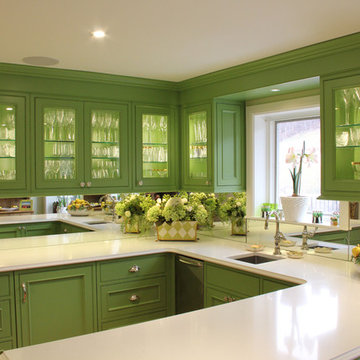
Eat-in kitchen - mid-sized traditional u-shaped medium tone wood floor eat-in kitchen idea in Other with an undermount sink, glass-front cabinets, green cabinets, glass countertops, white backsplash, mirror backsplash and stainless steel appliances
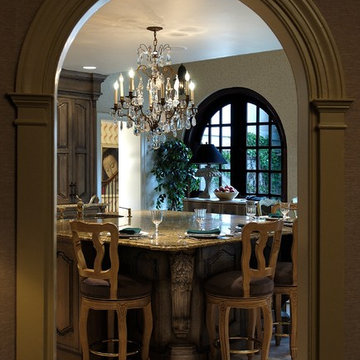
Enclosed kitchen - huge traditional u-shaped travertine floor and beige floor enclosed kitchen idea in Philadelphia with a double-bowl sink, raised-panel cabinets, dark wood cabinets, glass countertops, beige backsplash, stone tile backsplash, paneled appliances and an island
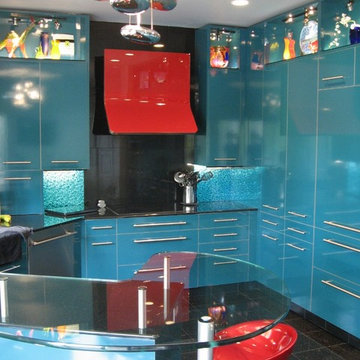
Cabinets: Holiday Kitchens, High Pressure Laminate, slab door
Counter: Granite
Enclosed kitchen - mid-sized eclectic u-shaped linoleum floor enclosed kitchen idea in Denver with an undermount sink, flat-panel cabinets, blue cabinets, glass countertops, blue backsplash, glass sheet backsplash, stainless steel appliances and a peninsula
Enclosed kitchen - mid-sized eclectic u-shaped linoleum floor enclosed kitchen idea in Denver with an undermount sink, flat-panel cabinets, blue cabinets, glass countertops, blue backsplash, glass sheet backsplash, stainless steel appliances and a peninsula
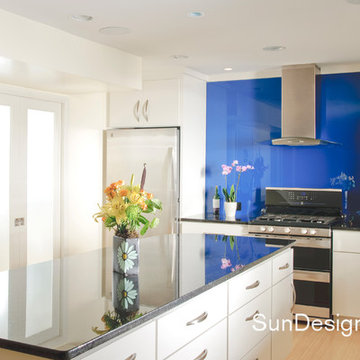
Photography by Bryan Burris Photography
Trendy u-shaped bamboo floor eat-in kitchen photo in DC Metro with an undermount sink, flat-panel cabinets, white cabinets, glass countertops, blue backsplash, stainless steel appliances and an island
Trendy u-shaped bamboo floor eat-in kitchen photo in DC Metro with an undermount sink, flat-panel cabinets, white cabinets, glass countertops, blue backsplash, stainless steel appliances and an island
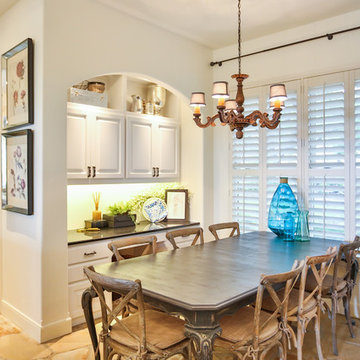
This large and bright kitchen was rethought from a dark cabinet, dark counter top and closed in feel. First the large separating wall from the kitchen into the back hallway overlooking the pool was reduced in height to allow light to spill into the room all day long. Navy Cabinets were repalinted white and the island was updated to a light grey. Absolute black counter tops were left on the perimeter cabinets but the center island and sink area were resurfaced in Cambria Ella. A apron front sign with Newport Brass bridge faucet was installed to accent the area. New pendant lights over the island and retro barstools complete the look. New undercabinet lighting, lighted cabinets and new recessed lighting finished out the kitchen in a new clean bright and welcoming room. Perfect for the grandkids to be in.
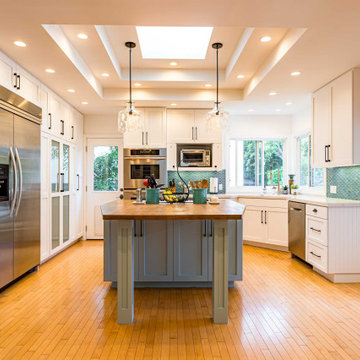
Kitchen Reface and add New Kitchen Cabinets, new island and stainsteel fixtuers
Example of a mid-sized minimalist u-shaped laminate floor and brown floor eat-in kitchen design in Los Angeles with an undermount sink, open cabinets, white cabinets, glass countertops, multicolored backsplash, glass tile backsplash, stainless steel appliances, an island and white countertops
Example of a mid-sized minimalist u-shaped laminate floor and brown floor eat-in kitchen design in Los Angeles with an undermount sink, open cabinets, white cabinets, glass countertops, multicolored backsplash, glass tile backsplash, stainless steel appliances, an island and white countertops
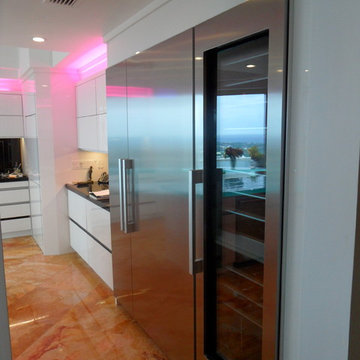
Glass tops with movement inside of the glass. All acrylic cabinet. custom L.E.D lighting throughout the Kitchen.
Enclosed kitchen - large modern u-shaped orange floor enclosed kitchen idea in Miami with a drop-in sink, flat-panel cabinets, glass countertops, black backsplash, glass sheet backsplash, stainless steel appliances, white cabinets and a peninsula
Enclosed kitchen - large modern u-shaped orange floor enclosed kitchen idea in Miami with a drop-in sink, flat-panel cabinets, glass countertops, black backsplash, glass sheet backsplash, stainless steel appliances, white cabinets and a peninsula
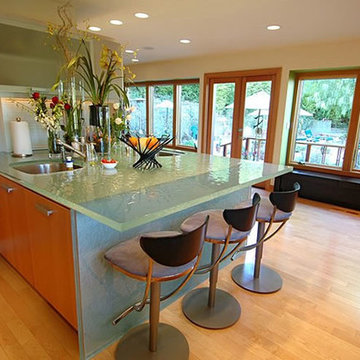
Inspiration for a mid-sized contemporary u-shaped medium tone wood floor open concept kitchen remodel in Denver with an undermount sink, flat-panel cabinets, medium tone wood cabinets, glass countertops and a peninsula
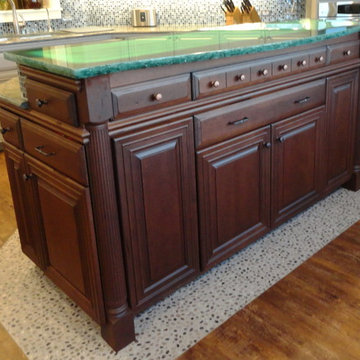
AFTER PHOTO- The island was restyled with Cherry Russet in Vintage Finish. New doors, decorative legs, apothecary drawer unit, a mixture of decorative harware was used to transform this island and kitchen. The existing cabinets were refaced with Showplace Wood Product- Renew program.
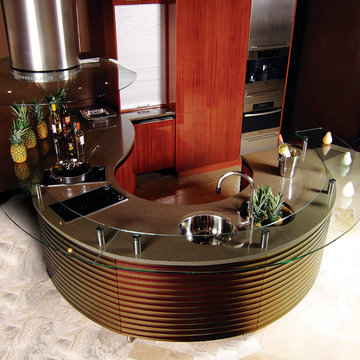
Eat-in kitchen - large contemporary u-shaped light wood floor eat-in kitchen idea in Dallas with an undermount sink, flat-panel cabinets, white cabinets, glass countertops, white backsplash, porcelain backsplash, stainless steel appliances and a peninsula
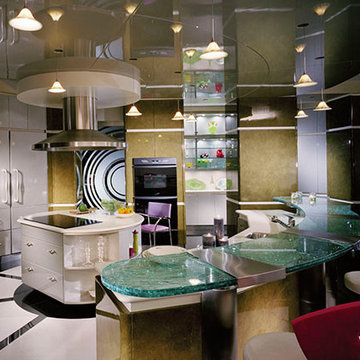
Inspiration for a large modern u-shaped marble floor open concept kitchen remodel in Tampa with a drop-in sink, flat-panel cabinets, white cabinets, glass countertops and an island
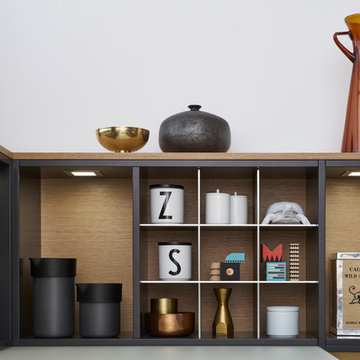
Transparency thanks to the high proportion of clear glass, the straight, clean lines of the steel frame, maximum quietness, perfect closing and the minimal amount of strength needed for opening – these are the characteristics of the interior frame system used by LEICHT. Naturally in conjunction with a high loading capacity. Used throughout in drawers, front and inner pullouts. Integrated recessed handles allow convenient operation even with handle-less fronts. Practical in wall units too: electric opening
at the push of a button. lights turn remotely in terms of color and intensity. Leicht.Com
U-Shaped Kitchen with Glass Countertops Ideas
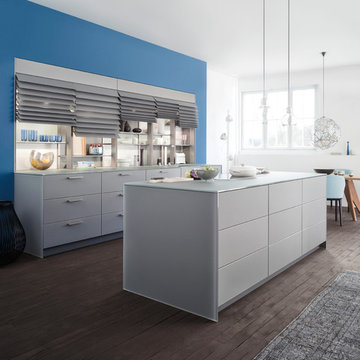
Symmetrically structured fronts made of matt glass reflect the clarity
of design and underline the simplicity of the natural materials used.
With the illuminated Xtend+ shelving on top, that can be concealed
behind blinds, the space above the worktop is given a new function
and quality.
10






