U-Shaped Kitchen with Granite Countertops Ideas
Refine by:
Budget
Sort by:Popular Today
87081 - 87100 of 118,643 photos
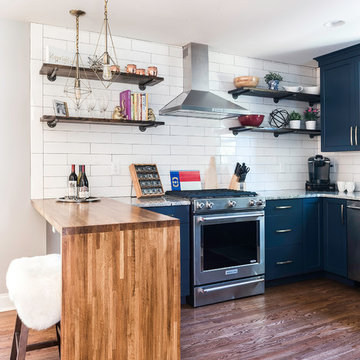
Example of a mid-sized eclectic u-shaped medium tone wood floor and brown floor eat-in kitchen design in Charlotte with a farmhouse sink, shaker cabinets, blue cabinets, granite countertops, white backsplash, ceramic backsplash, stainless steel appliances and a peninsula
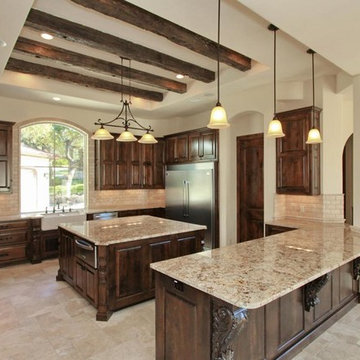
Enclosed kitchen - traditional u-shaped enclosed kitchen idea in Austin with a farmhouse sink, raised-panel cabinets, dark wood cabinets, granite countertops, beige backsplash, stainless steel appliances and two islands
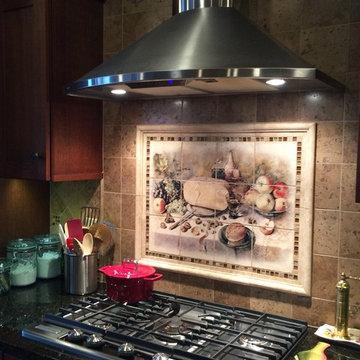
Located in Hansville's WA., this waterfront home's kitchen was designed in the Craftsman Style to go with the Northwest architecture of the home. The cabinets are from DeWil's Custom Cabinetry, made from Quarter-sawn White Oak in a 111 Cherry stain makes the cabinets seem more like furniture than kitchen cabinets. Many of my client's antique furniture pieces were also were made from Quarter-sawn Oak which added the overall warmth and charm. Keeping to the same cabinet footprint so we could save the existing hardwood flooring, we were able to rearrange some of the cabinets making the space more functional.
The decorative tiled Stone Impression's mural behind the cook top adds to the Arts and Craft charm. The travertine field tile and glass and stone mosaic coordinates well with the decorative mural.
We also address the lighting the room by adding LED up light on top of the upper cabinet , under cabinet LED lighting and LED puck lights in the glass cabinet. Two of the can lights above the peninsula were retrofitted with Tech Lighting pendants using their FreeJack Recessed Can Adapter.
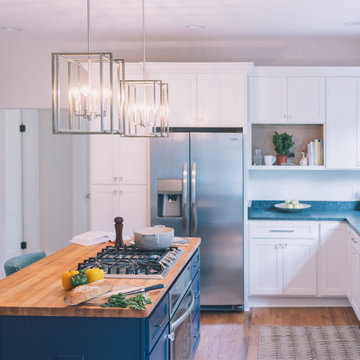
Blue and White Cabinets, Butcher Block Kitchen Remodel with updated Transitional Geometric Lighting from the Tribeca Collection from Golden Lighting.
Eat-in kitchen - mid-sized transitional u-shaped medium tone wood floor and brown floor eat-in kitchen idea in Jacksonville with an integrated sink, shaker cabinets, white cabinets, granite countertops, stainless steel appliances, an island and black countertops
Eat-in kitchen - mid-sized transitional u-shaped medium tone wood floor and brown floor eat-in kitchen idea in Jacksonville with an integrated sink, shaker cabinets, white cabinets, granite countertops, stainless steel appliances, an island and black countertops
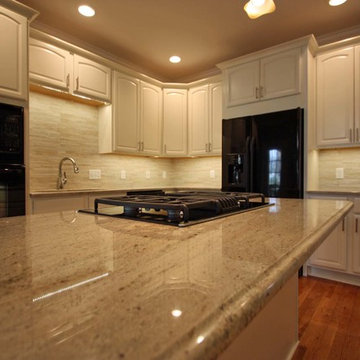
Mitchell project is complete. This project turned out beautiful, with Belmont Maple doors and Canvas finish by Kraftmaid, Astoria Granite from Marble and Granite world, Impero Arles porcelain tile backsplashLED undercabinet lighting by Butler, Paint Comfort Gray by Sherwin Williams, And of course all work done by Boyles Home Improvement, Inc.
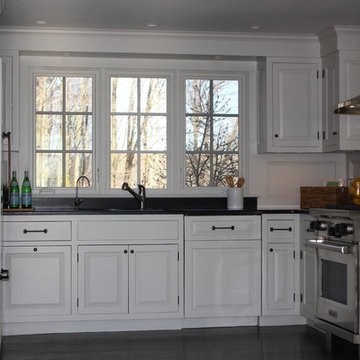
Inspiration for a small transitional u-shaped dark wood floor eat-in kitchen remodel in Boston with an undermount sink, raised-panel cabinets, white cabinets, granite countertops, white backsplash, wood backsplash and stainless steel appliances
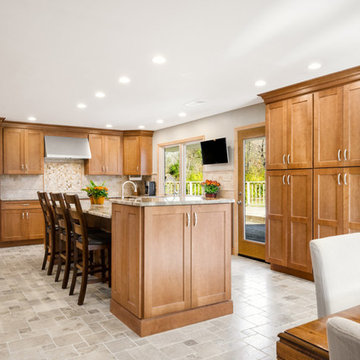
Inspiration for a large transitional u-shaped porcelain tile and gray floor eat-in kitchen remodel in San Diego with an undermount sink, shaker cabinets, light wood cabinets, granite countertops, beige backsplash, porcelain backsplash, stainless steel appliances, an island and multicolored countertops
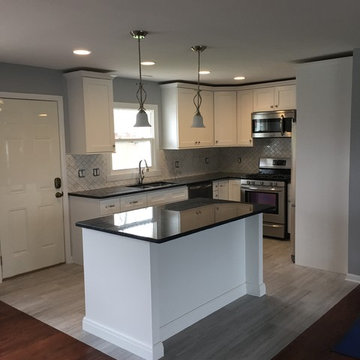
Example of a mid-sized classic u-shaped light wood floor and gray floor eat-in kitchen design in Phoenix with an undermount sink, recessed-panel cabinets, white cabinets, granite countertops, white backsplash, ceramic backsplash, stainless steel appliances, an island and black countertops
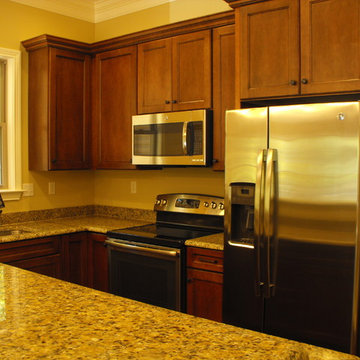
Small elegant u-shaped medium tone wood floor kitchen photo in Other with an undermount sink, recessed-panel cabinets, medium tone wood cabinets, granite countertops and stainless steel appliances
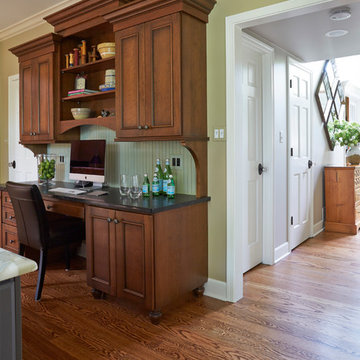
Free ebook, Creating the Ideal Kitchen. DOWNLOAD NOW
This client wanted a complete update of their kitchen and came to us with several objectives. They wanted a larger island and easier access to the dining room. They also wanted to eliminate the existing cooktop location from the island and make the island larger. Because the existing space was not able to accommodate all those requests, we decided to eliminate the breakfast area and incorporate that space into the kitchen. By eliminating an existing bay window and making the kitchen sink window larger, we were able to make the new layout work without sacrificing any natural light. A French door to the newly added and adjoining sunroom and casual outdoor dining spot still allows for multiple dining options. And by enlarging the opening to the dining room, it allows for easier access to this space on a daily basis versus for special occasions only.
The client already had a large desk in the kitchen and spends a lot of time at this area. We were able to make the new desk even larger by moving the refrigerator to another area. The refrigerator is covered in decorative panels so that it blends nicely into the furniture look of the room. The larger island can now seat several people comfortably.
The room’s traditional feel was achieved by providing different finishes on the perimeter, island and desk cabinetry. Handmade gray backsplash tile, a combination of soapstone and Carrera marble give the space a classic appeal. Details provide interest – custom glass mullions, decorative wood hood and bronze hardware give the space character and charm.
Designed by: Susan Klimala, CKD, CBD
Interior Design by: Rachel Alcorn
Architect: Rick Rearick
Contractor: KJN Renovations
Photography by: Mike Kaskel
For more information on kitchen and bath design ideas go to: www.kitchenstudio-ge.com
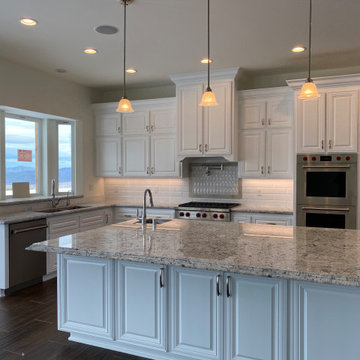
Example of a huge minimalist u-shaped porcelain tile and brown floor open concept kitchen design in Other with an undermount sink, raised-panel cabinets, white cabinets, granite countertops, white backsplash, cement tile backsplash, stainless steel appliances, an island and gray countertops
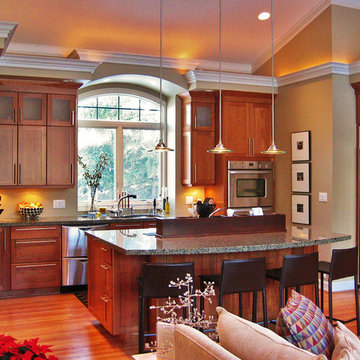
Christopher Compo
Large arts and crafts u-shaped medium tone wood floor open concept kitchen photo in Detroit with an undermount sink, shaker cabinets, medium tone wood cabinets, granite countertops, stainless steel appliances and an island
Large arts and crafts u-shaped medium tone wood floor open concept kitchen photo in Detroit with an undermount sink, shaker cabinets, medium tone wood cabinets, granite countertops, stainless steel appliances and an island
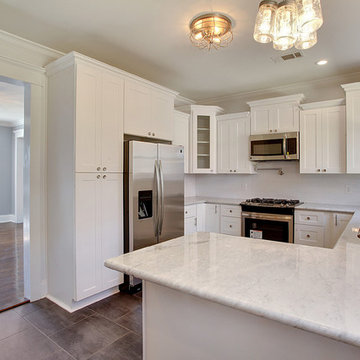
White shaker cabinets with carrara granite counter-tops. Stainless Steel Kenmore appliances with pot filler
Example of a mid-sized arts and crafts u-shaped ceramic tile enclosed kitchen design in New Orleans with an undermount sink, shaker cabinets, white cabinets, granite countertops, white backsplash, subway tile backsplash, stainless steel appliances and a peninsula
Example of a mid-sized arts and crafts u-shaped ceramic tile enclosed kitchen design in New Orleans with an undermount sink, shaker cabinets, white cabinets, granite countertops, white backsplash, subway tile backsplash, stainless steel appliances and a peninsula
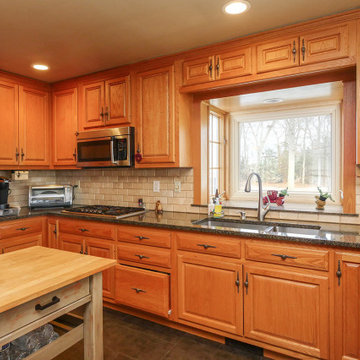
Magnificent kitchen where we installed this bump-out style, wood-interior, bay window.
Window from Renewal by Andersen New Jersey
Inspiration for a mid-sized u-shaped ceramic tile and brown floor kitchen remodel in Newark with an undermount sink, medium tone wood cabinets, granite countertops, beige backsplash, ceramic backsplash, stainless steel appliances, an island and brown countertops
Inspiration for a mid-sized u-shaped ceramic tile and brown floor kitchen remodel in Newark with an undermount sink, medium tone wood cabinets, granite countertops, beige backsplash, ceramic backsplash, stainless steel appliances, an island and brown countertops
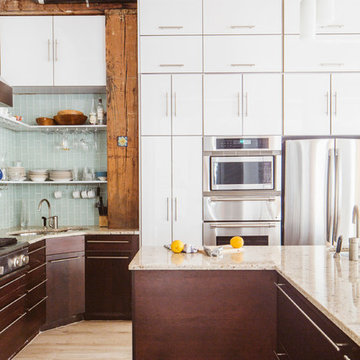
http://www.onefinestay.com/
Example of a mid-sized urban u-shaped light wood floor eat-in kitchen design in New York with a single-bowl sink, flat-panel cabinets, white cabinets, granite countertops, gray backsplash, glass tile backsplash, stainless steel appliances and an island
Example of a mid-sized urban u-shaped light wood floor eat-in kitchen design in New York with a single-bowl sink, flat-panel cabinets, white cabinets, granite countertops, gray backsplash, glass tile backsplash, stainless steel appliances and an island

Inspiration for a large rustic u-shaped ceramic tile and beige floor open concept kitchen remodel in Dallas with an island, a farmhouse sink, raised-panel cabinets, dark wood cabinets, granite countertops, brown backsplash, stone tile backsplash, stainless steel appliances and beige countertops
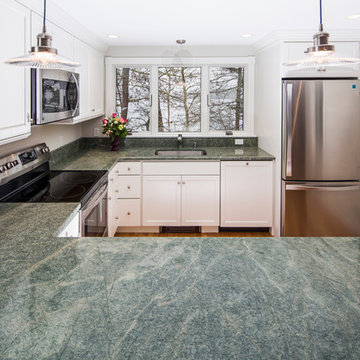
This beautiful custom kitchen was designed by Gail O'Rourke the of White Wood Kitchens using Fieldstone cabinetry. The kitchen features White Dove, Roseburg doors. The counter top is Costa Esmeralda granite, which forms a peninsula perfect for a cozy breakfast for the family. All cabinetry features soft close doors. The pantry, the same style as the kitchen, is filled with adjustable shelves. There is also broom closet, tucked efficiently into the side. The hutch is a Rustic Alder with a Slate finish, complimented by a Rustic Pine counter top. Photos by Blackmore Photos.
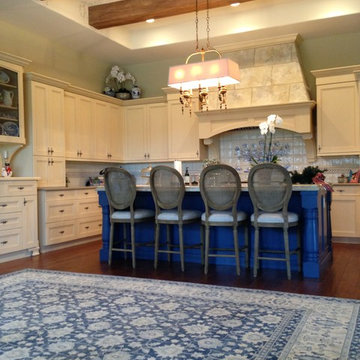
Mid-sized transitional u-shaped medium tone wood floor open concept kitchen photo in Tampa with beaded inset cabinets, white cabinets, granite countertops, white backsplash, porcelain backsplash, stainless steel appliances, an island and a farmhouse sink
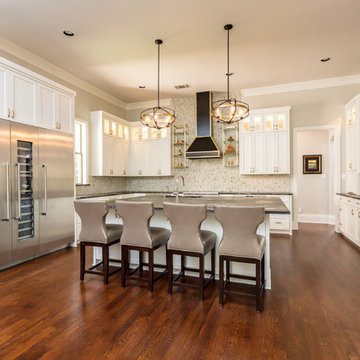
This retired couple loves collecting art on their worldwide travels and didn't want to settle for a predictable look for their new kitchen. We began with the black and gold honed granite they fell in love with, and added the glass tile mosaic back splash and custom mixed metal hood. The result is truly a work of art!
Collaboration with Sterling Renovations
Matt Ross-photos
U-Shaped Kitchen with Granite Countertops Ideas
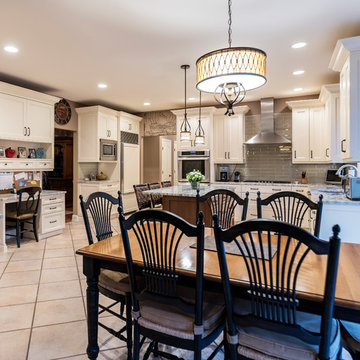
Example of a large classic u-shaped porcelain tile and white floor eat-in kitchen design in New York with an undermount sink, raised-panel cabinets, white cabinets, granite countertops, brown backsplash, subway tile backsplash, paneled appliances, an island and brown countertops
4355





