U-Shaped Kitchen with Green Backsplash Ideas
Refine by:
Budget
Sort by:Popular Today
41 - 60 of 8,405 photos
Item 1 of 3
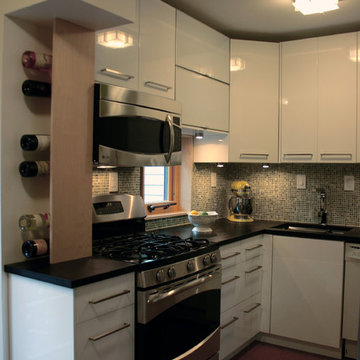
GE Microwave and Oven. White glossy IKEA cabinetry. Custom maple wine rack. Black Richlite countertop and cork flooring.
Jason Albers & Marcy Giannunzio
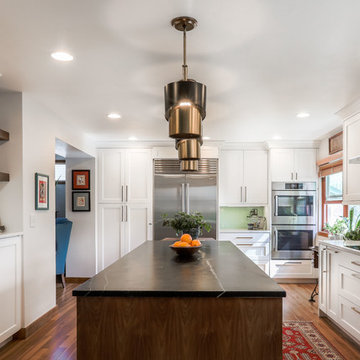
Justin Martin Photography LLC. Rights Reserved.
Example of a transitional u-shaped medium tone wood floor and brown floor kitchen design in Denver with shaker cabinets, white cabinets, green backsplash, glass sheet backsplash, stainless steel appliances, an island and beige countertops
Example of a transitional u-shaped medium tone wood floor and brown floor kitchen design in Denver with shaker cabinets, white cabinets, green backsplash, glass sheet backsplash, stainless steel appliances, an island and beige countertops

Inspiration for a transitional u-shaped light wood floor, beige floor and vaulted ceiling kitchen remodel in Seattle with an undermount sink, raised-panel cabinets, medium tone wood cabinets, green backsplash, subway tile backsplash, white appliances, a peninsula and beige countertops
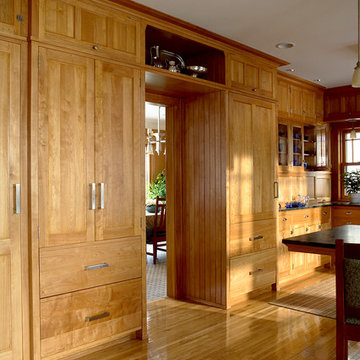
Architecture & Interior Design: David Heide Design Studio -- Photos: Susan Gilmore
Inspiration for a timeless u-shaped medium tone wood floor eat-in kitchen remodel in Minneapolis with a farmhouse sink, recessed-panel cabinets, medium tone wood cabinets, green backsplash, subway tile backsplash, paneled appliances and a peninsula
Inspiration for a timeless u-shaped medium tone wood floor eat-in kitchen remodel in Minneapolis with a farmhouse sink, recessed-panel cabinets, medium tone wood cabinets, green backsplash, subway tile backsplash, paneled appliances and a peninsula
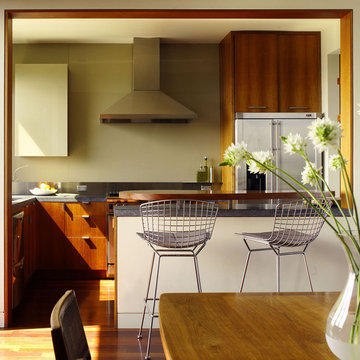
This house addition on a typical San Francisco lot doubles the size of the existing non-descript 1954 "Contractor's Special". Our strategy carves out a series of strongly contained, yet open, outdoor rooms that carefully balance between engaging the site's expansive urban views and maintaining a distinctly private domestic realm. The initial move is to carve a new small internal outdoor courtyard and entry out of one of the existing bedrooms, bringing light into the center of the new scheme. The rear façade and third floor roof decks build on this strategy of carving voids out of a solid mass—perhaps an apt image of the way many urbanites create their private homes within the density of the city.
Photography: Matthew Millman
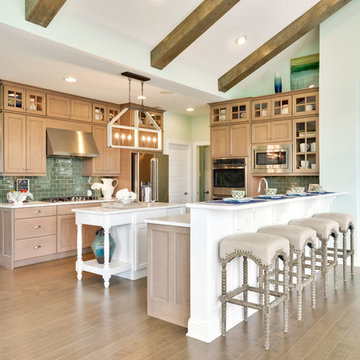
Kitchen - coastal u-shaped medium tone wood floor and brown floor kitchen idea in Other with recessed-panel cabinets, medium tone wood cabinets, green backsplash, subway tile backsplash, stainless steel appliances and an island
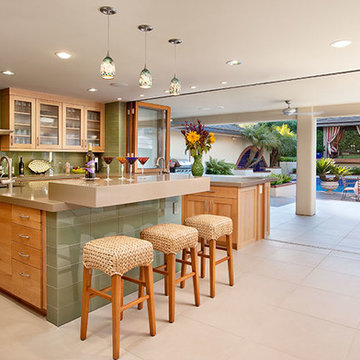
Eat-in kitchen - large tropical u-shaped porcelain tile and beige floor eat-in kitchen idea in Santa Barbara with an undermount sink, shaker cabinets, light wood cabinets, quartz countertops, green backsplash, glass tile backsplash, stainless steel appliances and an island
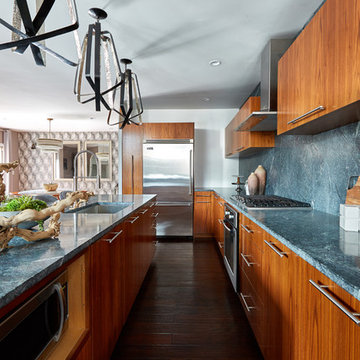
Brian Wetzel
Example of a trendy u-shaped dark wood floor kitchen design in Philadelphia with a single-bowl sink, flat-panel cabinets, medium tone wood cabinets, green backsplash, stainless steel appliances and an island
Example of a trendy u-shaped dark wood floor kitchen design in Philadelphia with a single-bowl sink, flat-panel cabinets, medium tone wood cabinets, green backsplash, stainless steel appliances and an island
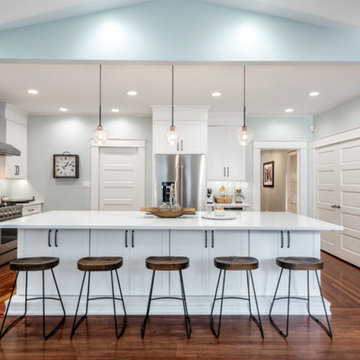
Photos by Project Focus Photography
Inspiration for a large transitional u-shaped brown floor and dark wood floor enclosed kitchen remodel in Tampa with white cabinets, quartz countertops, green backsplash, glass tile backsplash, stainless steel appliances, an island, white countertops and shaker cabinets
Inspiration for a large transitional u-shaped brown floor and dark wood floor enclosed kitchen remodel in Tampa with white cabinets, quartz countertops, green backsplash, glass tile backsplash, stainless steel appliances, an island, white countertops and shaker cabinets
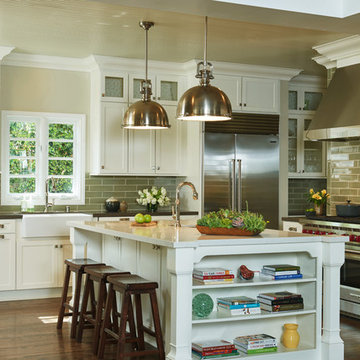
Inspiration for a transitional u-shaped dark wood floor and brown floor kitchen remodel in Los Angeles with a farmhouse sink, shaker cabinets, white cabinets, green backsplash, stainless steel appliances, an island and gray countertops
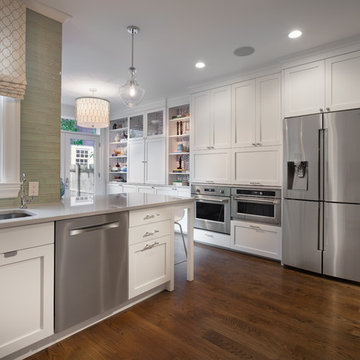
Example of a mid-sized trendy u-shaped medium tone wood floor open concept kitchen design in DC Metro with an undermount sink, shaker cabinets, white cabinets, solid surface countertops, green backsplash, glass tile backsplash, stainless steel appliances and a peninsula
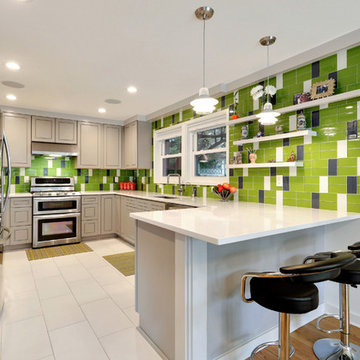
Mid-sized trendy u-shaped eat-in kitchen photo in New Orleans with an undermount sink, flat-panel cabinets, gray cabinets, solid surface countertops, green backsplash, glass tile backsplash, stainless steel appliances and a peninsula
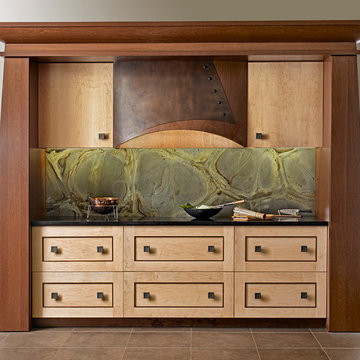
Simone and Associates
Example of a zen u-shaped eat-in kitchen design in Other with a drop-in sink, recessed-panel cabinets, light wood cabinets, green backsplash, stone slab backsplash, black appliances and an island
Example of a zen u-shaped eat-in kitchen design in Other with a drop-in sink, recessed-panel cabinets, light wood cabinets, green backsplash, stone slab backsplash, black appliances and an island

Example of a mid-sized trendy u-shaped bamboo floor open concept kitchen design in Austin with a farmhouse sink, flat-panel cabinets, light wood cabinets, quartz countertops, green backsplash, glass tile backsplash, stainless steel appliances and an island
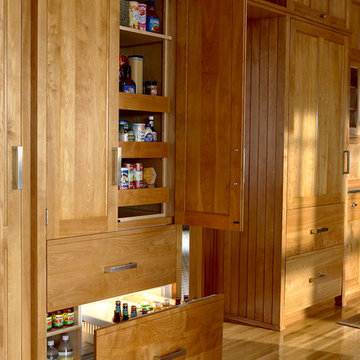
Architecture & Interior Design: David Heide Design Studio -- Photos: Susan Gilmore
Example of a classic u-shaped medium tone wood floor eat-in kitchen design in Minneapolis with a farmhouse sink, recessed-panel cabinets, medium tone wood cabinets, green backsplash, subway tile backsplash, paneled appliances and a peninsula
Example of a classic u-shaped medium tone wood floor eat-in kitchen design in Minneapolis with a farmhouse sink, recessed-panel cabinets, medium tone wood cabinets, green backsplash, subway tile backsplash, paneled appliances and a peninsula
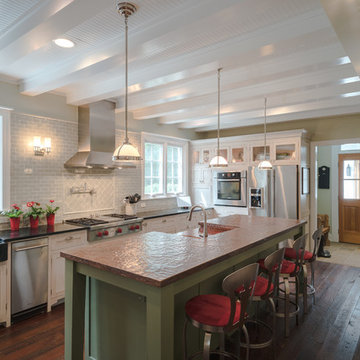
Photo by Matt Hall
Inspiration for a mid-sized transitional u-shaped dark wood floor enclosed kitchen remodel in Atlanta with a farmhouse sink, recessed-panel cabinets, white cabinets, copper countertops, green backsplash, ceramic backsplash, stainless steel appliances and an island
Inspiration for a mid-sized transitional u-shaped dark wood floor enclosed kitchen remodel in Atlanta with a farmhouse sink, recessed-panel cabinets, white cabinets, copper countertops, green backsplash, ceramic backsplash, stainless steel appliances and an island
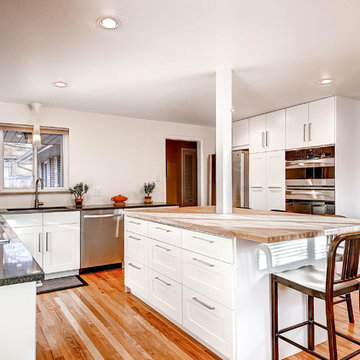
Wilco Bos, LLC.
Inspiration for a mid-sized 1960s u-shaped medium tone wood floor eat-in kitchen remodel in Denver with green backsplash, stainless steel appliances, a single-bowl sink, recessed-panel cabinets, white cabinets, wood countertops, glass sheet backsplash and an island
Inspiration for a mid-sized 1960s u-shaped medium tone wood floor eat-in kitchen remodel in Denver with green backsplash, stainless steel appliances, a single-bowl sink, recessed-panel cabinets, white cabinets, wood countertops, glass sheet backsplash and an island
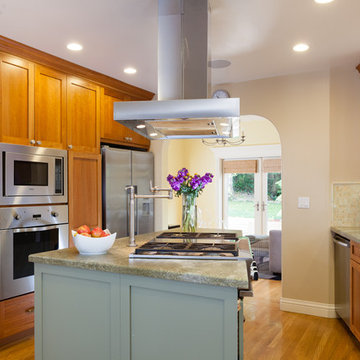
Anne C. Norton, Interior Designer
AND Interior Designs Studio
San Francisco Bay Area
www.anddesigns.com
Mid-sized eclectic u-shaped light wood floor and brown floor eat-in kitchen photo in San Francisco with an undermount sink, shaker cabinets, light wood cabinets, granite countertops, green backsplash, glass tile backsplash, stainless steel appliances, an island and green countertops
Mid-sized eclectic u-shaped light wood floor and brown floor eat-in kitchen photo in San Francisco with an undermount sink, shaker cabinets, light wood cabinets, granite countertops, green backsplash, glass tile backsplash, stainless steel appliances, an island and green countertops
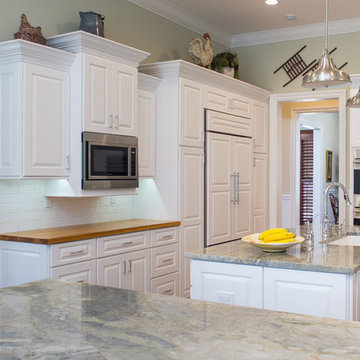
This is a traditional design which incorporated family heirlooms which were handed down through many generations. Interior design by Tiffany Sweeney and photography by M. James Northen.
U-Shaped Kitchen with Green Backsplash Ideas
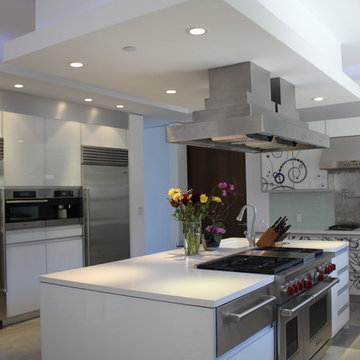
Photographed by Ronald Chang
Inspiration for a large modern u-shaped light wood floor enclosed kitchen remodel in Los Angeles with a double-bowl sink, flat-panel cabinets, white cabinets, granite countertops, green backsplash, glass tile backsplash, stainless steel appliances and an island
Inspiration for a large modern u-shaped light wood floor enclosed kitchen remodel in Los Angeles with a double-bowl sink, flat-panel cabinets, white cabinets, granite countertops, green backsplash, glass tile backsplash, stainless steel appliances and an island
3





