U-Shaped Kitchen with Raised-Panel Cabinets Ideas
Refine by:
Budget
Sort by:Popular Today
41 - 60 of 66,163 photos
Item 1 of 3
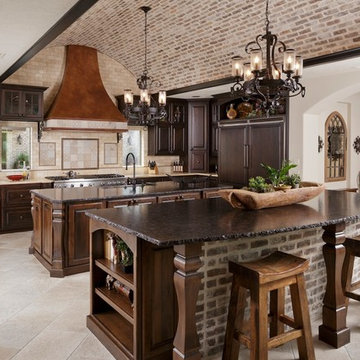
Kolanowski Studio
Example of a large tuscan u-shaped porcelain tile kitchen design in Houston with raised-panel cabinets, dark wood cabinets, granite countertops, beige backsplash, porcelain backsplash, paneled appliances and two islands
Example of a large tuscan u-shaped porcelain tile kitchen design in Houston with raised-panel cabinets, dark wood cabinets, granite countertops, beige backsplash, porcelain backsplash, paneled appliances and two islands
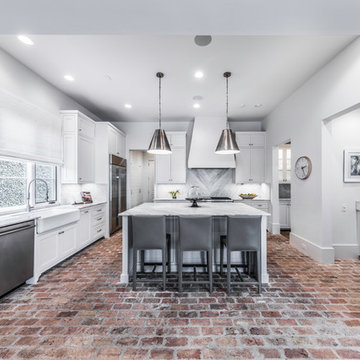
Inspiration for a large mediterranean u-shaped brick floor and white floor eat-in kitchen remodel in Houston with a double-bowl sink, raised-panel cabinets, white cabinets, marble countertops, white backsplash, marble backsplash, stainless steel appliances and an island
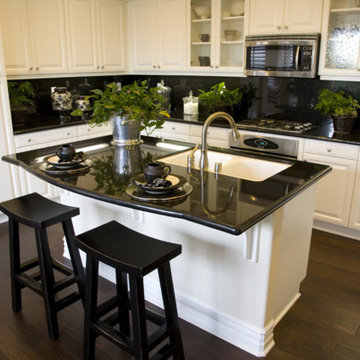
At Virtual Warehouse we wanted to give our customers plenty of choices, and make their buying experience as simple as possible.We hope you enjoy browsing our Online slabs selection.

This lovely west Plano kitchen was updated to better serve the lovely family who lives there by removing the existing island (with raised bar) and replaced with custom built option. Quartzite countertops, marble splash and travertine floors create a neutral foundation. Transitional bold lighting over the island offers lots of great task lighting and style.
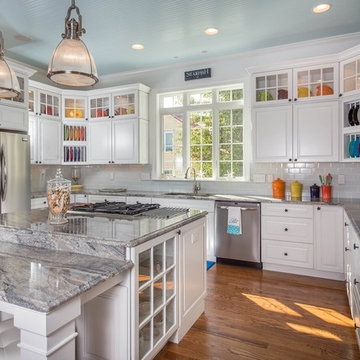
Photo by Steve Scheder
Inspiration for a coastal u-shaped medium tone wood floor kitchen remodel in Other with raised-panel cabinets, white cabinets, gray backsplash, subway tile backsplash, stainless steel appliances and an island
Inspiration for a coastal u-shaped medium tone wood floor kitchen remodel in Other with raised-panel cabinets, white cabinets, gray backsplash, subway tile backsplash, stainless steel appliances and an island
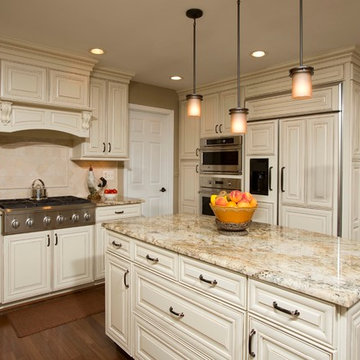
• A busy family wanted to rejuvenate their entire first floor. As their family was growing, their spaces were getting more cramped and finding comfortable, usable space was no easy task. The goal of their remodel was to create a warm and inviting kitchen and family room, great room-like space that worked with the rest of the home’s floor plan.
The focal point of the new kitchen is a large center island around which the family can gather to prepare meals. Exotic granite countertops and furniture quality light-colored cabinets provide a warm, inviting feel. Commercial-grade stainless steel appliances make this gourmet kitchen a great place to prepare large meals.
A wide plank hardwood floor continues from the kitchen to the family room and beyond, tying the spaces together. The focal point of the family room is a beautiful stone fireplace hearth surrounded by built-in bookcases. Stunning craftsmanship created this beautiful wall of cabinetry which houses the home’s entertainment system. French doors lead out to the home’s deck and also let a lot of natural light into the space.
From its beautiful, functional kitchen to its elegant, comfortable family room, this renovation achieved the homeowners’ goals. Now the entire family has a great space to gather and spend quality time.
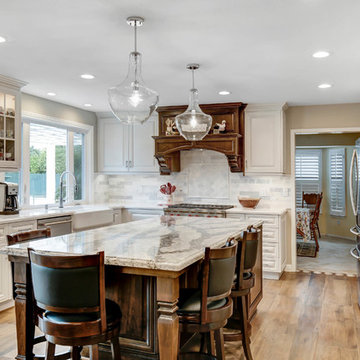
Painted White with Stained Accent Custom Kitchen Cabinetry
Cabinetry manufactured by Norm Tessier Cabinets, Inc. in Rancho Cucamonga, CA
DYS Photo
Inspiration for a mid-sized timeless u-shaped porcelain tile and brown floor open concept kitchen remodel in Los Angeles with a farmhouse sink, raised-panel cabinets, white cabinets, quartz countertops, white backsplash, marble backsplash, stainless steel appliances, an island and white countertops
Inspiration for a mid-sized timeless u-shaped porcelain tile and brown floor open concept kitchen remodel in Los Angeles with a farmhouse sink, raised-panel cabinets, white cabinets, quartz countertops, white backsplash, marble backsplash, stainless steel appliances, an island and white countertops
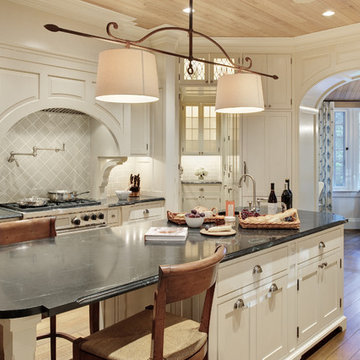
White Painted Kitchen with Tiled Backsplash and Breakfast Room Beyond
Inspiration for a mid-sized timeless u-shaped medium tone wood floor eat-in kitchen remodel in New York with a farmhouse sink, white cabinets, marble countertops, white backsplash, ceramic backsplash, stainless steel appliances, an island and raised-panel cabinets
Inspiration for a mid-sized timeless u-shaped medium tone wood floor eat-in kitchen remodel in New York with a farmhouse sink, white cabinets, marble countertops, white backsplash, ceramic backsplash, stainless steel appliances, an island and raised-panel cabinets

Eat-in kitchen - mid-sized rustic u-shaped porcelain tile, beige floor and exposed beam eat-in kitchen idea in Dallas with raised-panel cabinets, marble countertops, beige backsplash, ceramic backsplash, stainless steel appliances, an island, black countertops, a double-bowl sink and medium tone wood cabinets

This modern farmhouse kitchen features white cabinets with java glaze. The granite countertops in Venetian Gold are paired with a custom backsplash done with 3"x6" subway tile with a honed finish in Durango. Wood flooring and oil rubbed bronze faucets and pulls complete the kitchen.
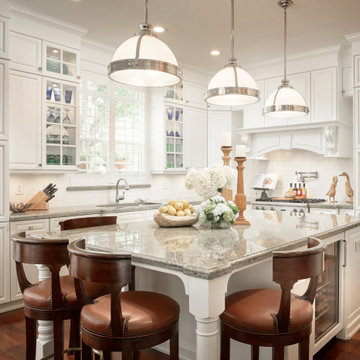
Inspiration for a timeless u-shaped medium tone wood floor and brown floor kitchen remodel in Miami with an undermount sink, raised-panel cabinets, white cabinets, white backsplash, subway tile backsplash, paneled appliances, an island and multicolored countertops
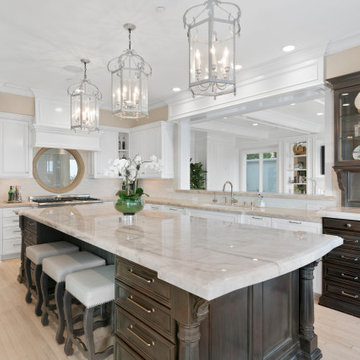
Elegant u-shaped light wood floor and beige floor kitchen photo in Cedar Rapids with quartzite countertops, an undermount sink, raised-panel cabinets, dark wood cabinets, stainless steel appliances, an island and gray countertops
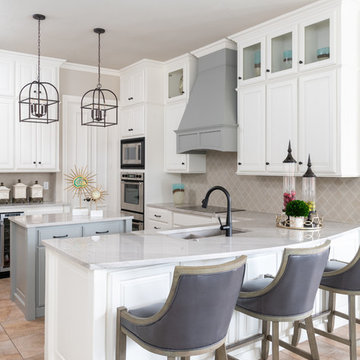
Michael Hunter Photography, Texas Tile House
Inspiration for a transitional u-shaped beige floor kitchen remodel in Dallas with an undermount sink, raised-panel cabinets, white cabinets, gray backsplash, stainless steel appliances, an island and white countertops
Inspiration for a transitional u-shaped beige floor kitchen remodel in Dallas with an undermount sink, raised-panel cabinets, white cabinets, gray backsplash, stainless steel appliances, an island and white countertops
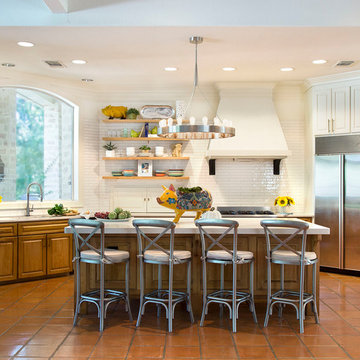
The lower cabinets were left stained (although we did a fair amount of repair to various dings throughout).
Example of a large southwest u-shaped dark wood floor and brown floor open concept kitchen design in Austin with raised-panel cabinets, quartz countertops, white backsplash, ceramic backsplash, stainless steel appliances and an island
Example of a large southwest u-shaped dark wood floor and brown floor open concept kitchen design in Austin with raised-panel cabinets, quartz countertops, white backsplash, ceramic backsplash, stainless steel appliances and an island
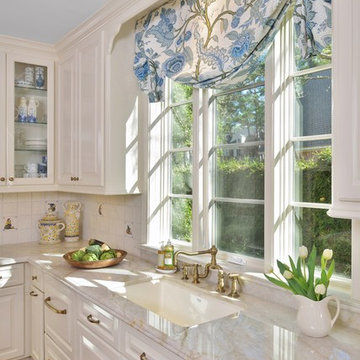
See the before images and get more information about this project at this link>>>> http://carlaaston.com/designed/white-kitchen-designed-by-carla-aston / Miro Dvorscak, photographer
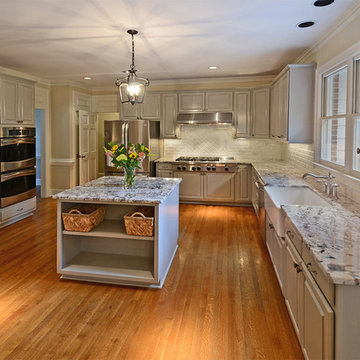
Gail Bateman
Large elegant u-shaped light wood floor eat-in kitchen photo in Other with a farmhouse sink, raised-panel cabinets, white cabinets, granite countertops, white backsplash, subway tile backsplash, stainless steel appliances and an island
Large elegant u-shaped light wood floor eat-in kitchen photo in Other with a farmhouse sink, raised-panel cabinets, white cabinets, granite countertops, white backsplash, subway tile backsplash, stainless steel appliances and an island
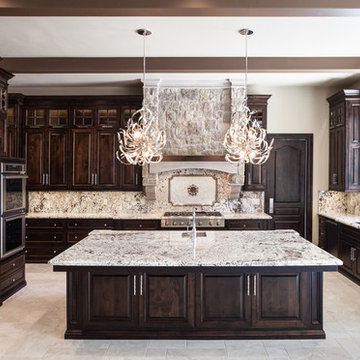
Kat Alves
Open concept kitchen - large mediterranean u-shaped travertine floor and beige floor open concept kitchen idea in Sacramento with an undermount sink, raised-panel cabinets, dark wood cabinets, granite countertops, multicolored backsplash, stone slab backsplash, stainless steel appliances and an island
Open concept kitchen - large mediterranean u-shaped travertine floor and beige floor open concept kitchen idea in Sacramento with an undermount sink, raised-panel cabinets, dark wood cabinets, granite countertops, multicolored backsplash, stone slab backsplash, stainless steel appliances and an island

Beautiful grand kitchen, with a classy, light and airy feel. Each piece was designed and detailed for the functionality and needs of the family.
Huge transitional u-shaped medium tone wood floor, brown floor and coffered ceiling eat-in kitchen photo in Santa Barbara with an undermount sink, raised-panel cabinets, white cabinets, marble countertops, white backsplash, marble backsplash, stainless steel appliances, an island and white countertops
Huge transitional u-shaped medium tone wood floor, brown floor and coffered ceiling eat-in kitchen photo in Santa Barbara with an undermount sink, raised-panel cabinets, white cabinets, marble countertops, white backsplash, marble backsplash, stainless steel appliances, an island and white countertops
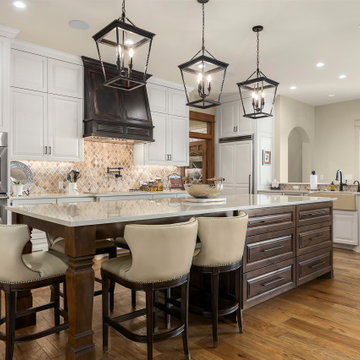
Kitchen - transitional u-shaped medium tone wood floor and brown floor kitchen idea in Austin with a farmhouse sink, raised-panel cabinets, white cabinets, multicolored backsplash, paneled appliances, an island and white countertops
U-Shaped Kitchen with Raised-Panel Cabinets Ideas
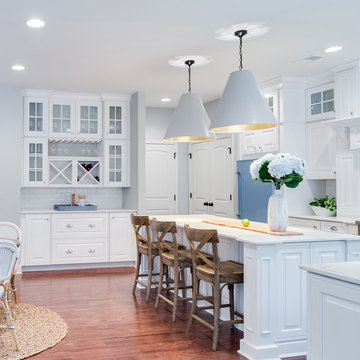
Cottage u-shaped dark wood floor and brown floor eat-in kitchen photo in New York with raised-panel cabinets, white cabinets, white backsplash, subway tile backsplash, colored appliances, an island and white countertops
3





