U-Shaped Kitchen with Raised-Panel Cabinets Ideas
Refine by:
Budget
Sort by:Popular Today
61 - 80 of 66,163 photos
Item 1 of 3

Cordillera Ranch Residence
Builder: Todd Glowka
Designer: Jessica Claiborne, Claiborne & Co too
Photo Credits: Lauren Keller
Materials Used: Macchiato Plank, Vaal 3D Wallboard, Ipe Decking
European Oak Engineered Wood Flooring, Engineered Red Oak 3D wall paneling, Ipe Decking on exterior walls.
This beautiful home, located in Boerne, Tx, utilizes our Macchiato Plank for the flooring, Vaal 3D Wallboard on the chimneys, and Ipe Decking for the exterior walls. The modern luxurious feel of our products are a match made in heaven for this upscale residence.

Martha O'Hara Interiors, Interior Design & Photo Styling | John Kraemer & Sons, Builder | Charlie & Co. Design, Architectural Designer | Corey Gaffer, Photography
Please Note: All “related,” “similar,” and “sponsored” products tagged or listed by Houzz are not actual products pictured. They have not been approved by Martha O’Hara Interiors nor any of the professionals credited. For information about our work, please contact design@oharainteriors.com.
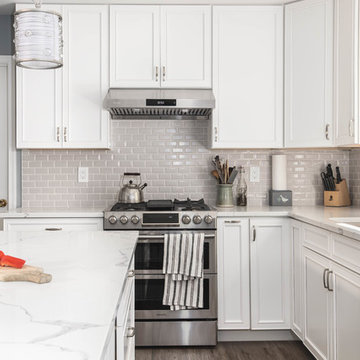
Contemporary Complete Kitchen Remodel with white semi-custom cabinets, white quartz countertop and wood look LVT flooring. Gray beveled edge subway backsplash tile. Mudroom with cabinetry and coat closet.
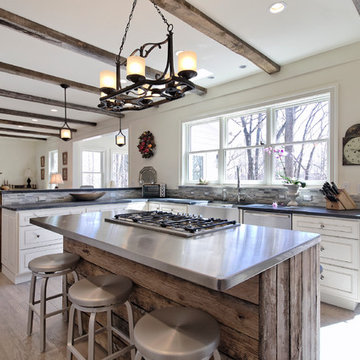
VA Home Pics
Inspiration for a transitional u-shaped open concept kitchen remodel in Other with a farmhouse sink, raised-panel cabinets, white cabinets and soapstone countertops
Inspiration for a transitional u-shaped open concept kitchen remodel in Other with a farmhouse sink, raised-panel cabinets, white cabinets and soapstone countertops
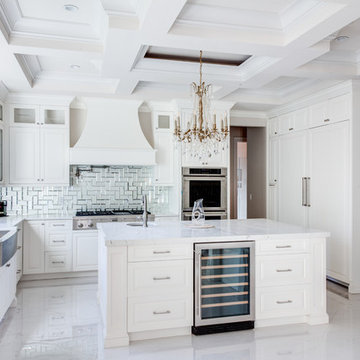
Open concept stylish kitchen showcasing beautiful white custom raised panel cabinetry with silver hardware. A large island sits in the middle of the room with a white quartz countertop. One will notice a stunning and unique glass subway tile backsplash for exceptional style.
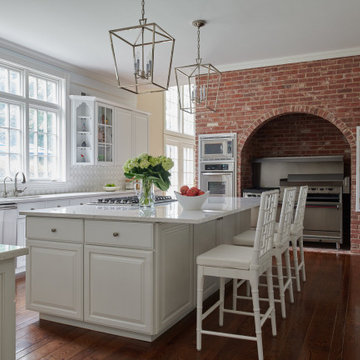
Youthful tradition for a bustling young family. Refined and elegant, deliberate and thoughtful — with outdoor living fun.
Example of a classic u-shaped brown floor and dark wood floor eat-in kitchen design in Other with an undermount sink, raised-panel cabinets, white cabinets, marble countertops, white backsplash, marble backsplash, stainless steel appliances, an island and white countertops
Example of a classic u-shaped brown floor and dark wood floor eat-in kitchen design in Other with an undermount sink, raised-panel cabinets, white cabinets, marble countertops, white backsplash, marble backsplash, stainless steel appliances, an island and white countertops
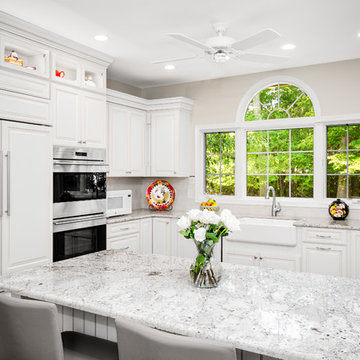
Scott Fredrick
Enclosed kitchen - mid-sized traditional u-shaped medium tone wood floor and brown floor enclosed kitchen idea in Philadelphia with a farmhouse sink, raised-panel cabinets, white cabinets, quartzite countertops, white backsplash, subway tile backsplash, stainless steel appliances, no island and gray countertops
Enclosed kitchen - mid-sized traditional u-shaped medium tone wood floor and brown floor enclosed kitchen idea in Philadelphia with a farmhouse sink, raised-panel cabinets, white cabinets, quartzite countertops, white backsplash, subway tile backsplash, stainless steel appliances, no island and gray countertops
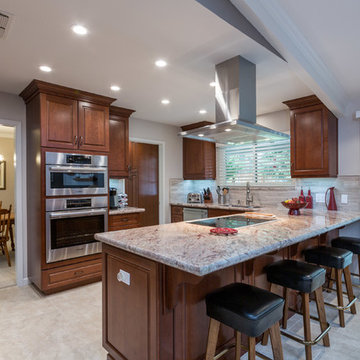
http://terryorourke.com/
Inspiration for a small transitional u-shaped ceramic tile enclosed kitchen remodel in Sacramento with medium tone wood cabinets, granite countertops, gray backsplash, ceramic backsplash, stainless steel appliances, no island, a double-bowl sink and raised-panel cabinets
Inspiration for a small transitional u-shaped ceramic tile enclosed kitchen remodel in Sacramento with medium tone wood cabinets, granite countertops, gray backsplash, ceramic backsplash, stainless steel appliances, no island, a double-bowl sink and raised-panel cabinets
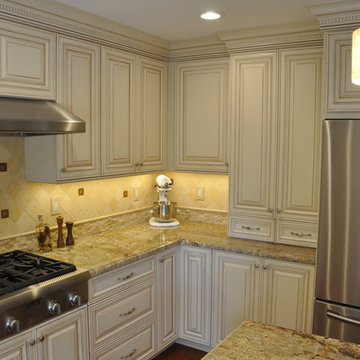
Open concept kitchen - mid-sized traditional u-shaped medium tone wood floor open concept kitchen idea in San Francisco with an undermount sink, raised-panel cabinets, white cabinets, granite countertops, beige backsplash, stone tile backsplash, stainless steel appliances and an island

This spice cabinet was a unique design because the homeowner loves to cook, and wanted to utilize the limited cabinetry space to optimize all the spices she likes to cook with. So we came up with a concept that not only maximizes her space, but also close to the stove top.

A 1960's bungalow with the original plywood kitchen, did not meet the needs of a Louisiana professional who wanted a country-house inspired kitchen. The result is an intimate kitchen open to the family room, with an antique Mexican table repurposed as the island.
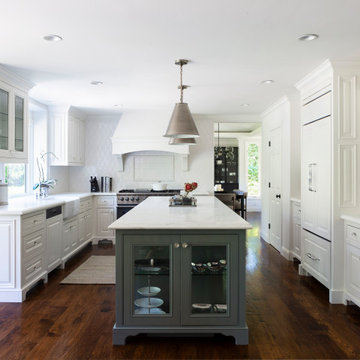
Example of a transitional u-shaped medium tone wood floor and brown floor kitchen design in San Francisco with a farmhouse sink, raised-panel cabinets, white cabinets, white backsplash, paneled appliances and white countertops
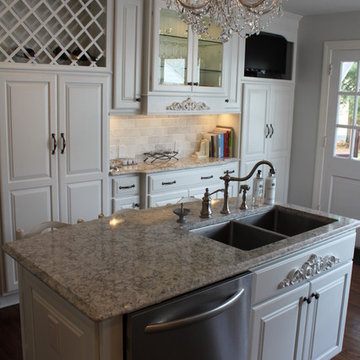
Aspect Cabinetry. Maple Painted Tundra with Oxford Door Style. Sculpted Drawer Fronts with Full Extension and Soft Close Guides. Tops are LG Viatera Everest.

pureleephotography
Example of a small farmhouse u-shaped medium tone wood floor and brown floor eat-in kitchen design in Denver with a farmhouse sink, raised-panel cabinets, white cabinets, granite countertops, beige backsplash, glass tile backsplash, stainless steel appliances, an island and beige countertops
Example of a small farmhouse u-shaped medium tone wood floor and brown floor eat-in kitchen design in Denver with a farmhouse sink, raised-panel cabinets, white cabinets, granite countertops, beige backsplash, glass tile backsplash, stainless steel appliances, an island and beige countertops
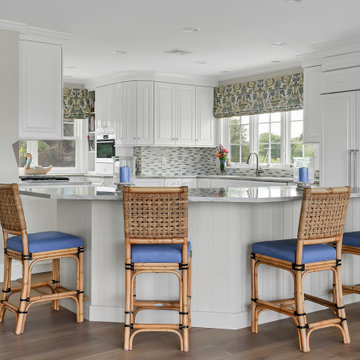
Example of a beach style u-shaped light wood floor kitchen design in Providence with raised-panel cabinets, white cabinets, quartzite countertops, multicolored backsplash, ceramic backsplash, paneled appliances, an island and white countertops
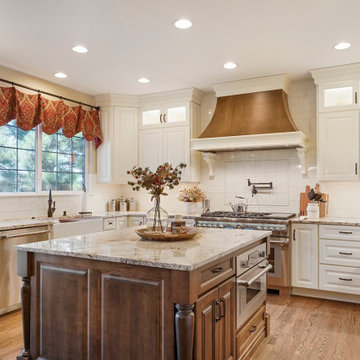
From drab to decadent! This kitchen remodel in Parker received a significant refresh, with all new premium cabinets, countertops and appliances.
Medallion Cabinetry in Divinity and French Roast finishes.
Design by Heather Evans, BKC Kitchen and Bath.
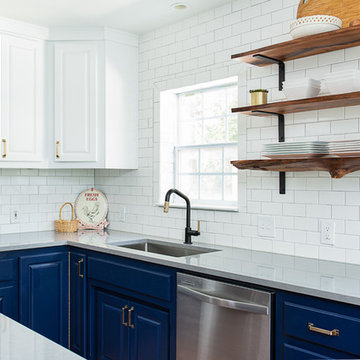
We introduce to you one of our newer services we are providing here at Kitchen Design Concepts: spaces that just need a little reviving! As of recent, we are taking on projects that are in need of minimal updating, as in, spaces that don’t need a full-on remodel. Yes, you heard right! If your space has good bones, you like the layout of your kitchen, and you just need a few cosmetic changes, then today’s feature is for you! Recently, we updated a space where we did just this! The kitchen was in need of a little love, some fresh paint, and new finishes. And if we’re being honest here, the result looks almost as if the kitchen had a full-on remodel! To learn more about this space and how we did our magic, continue reading below:
The Before and After
First, see what an impact new finishes can make! The “before” image shows a kitchen with outdated finishes such as the tile countertops, backsplash, and cabinetry finish. The “after” image, is a kitchen that looks almost as if its brand new, the image speaks for itself!
Cabinetry
With the wooden cabinetry in this kitchen already having great bones, all we needed to do was our refinishing process that involved removing door and drawer fronts, sanding, priming, and painting. The main color of the cabinetry is white (Sherwin Williams Pure White 7005) and as an accent, we applied a deep navy blue that really pops in this space (Sherwin Willaims Naval 6244). As a special design element, we incorporated a natural wooden band across the hood which is subtle but adds an element of surprise.
Countertops
The original countertops in this space were a 12×12 tile with cracks and discolored grout from all the wear and tear. To replace the countertops, we installed a clean and crisp quartz that is not only durable but easy to maintain (no grout here!). The 3cm countertops are a Cambria quartz in a grey-tone color (Carrick).
Backsplash
Keeping things simple, yet classic, we installed a 3×6 subway tile from Interceramic. The crisp white pairs well with all the other finishes of the space and really brighten the space up! To spice things up, we paired the white tile with a contrasting grout color (Cape Grey) that matches the countertop. This is a simple method to add interest to your white backsplash!
Fixtures and Fittings
For the fixtures and fittings of the kitchen, we wanted pieces that made a statement. That’s why we selected this industrial style faucet from Brizo! The faucet is a Brizo LITZE™ PULL-DOWN FAUCET WITH ARC SPOUT AND INDUSTRIAL HANDLE (63044LF-BLGL). The matte black paired with the luxe gold elements really make a statement! To match the gold elements of the faucet, we installed cabinetry hardware from Topknobs in the same gold finish. The hardware is a Channing pull TK743HB. Lastly, the large single bowl sink (who doesn’t want a large sink?!) is a great functional touch to the kitchen. The sink is a Blanco Precision 16″ R10 super single with 16″ Drainer in stainless steel (516216).
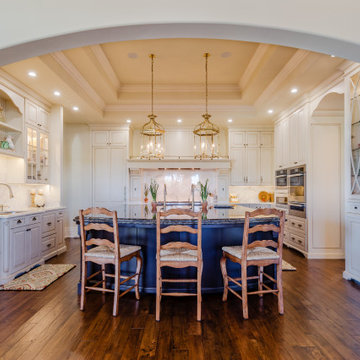
Inspiration for a timeless u-shaped dark wood floor and brown floor kitchen remodel in Miami with an undermount sink, raised-panel cabinets, white cabinets, white backsplash, stainless steel appliances, an island and white countertops
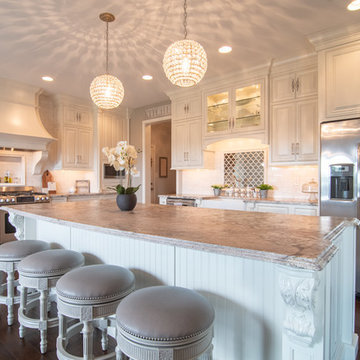
Inspiration for a timeless u-shaped dark wood floor and brown floor kitchen remodel in Philadelphia with a farmhouse sink, raised-panel cabinets, white cabinets, white backsplash, stainless steel appliances, an island and gray countertops
U-Shaped Kitchen with Raised-Panel Cabinets Ideas
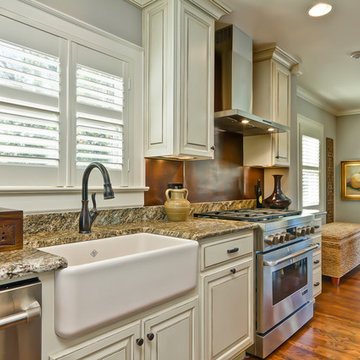
Jay Winter
Eat-in kitchen - traditional u-shaped eat-in kitchen idea in Nashville with a farmhouse sink, raised-panel cabinets, distressed cabinets, granite countertops and stainless steel appliances
Eat-in kitchen - traditional u-shaped eat-in kitchen idea in Nashville with a farmhouse sink, raised-panel cabinets, distressed cabinets, granite countertops and stainless steel appliances
4





