U-Shaped Kitchen with Yellow Backsplash Ideas
Refine by:
Budget
Sort by:Popular Today
41 - 60 of 2,183 photos
Item 1 of 3
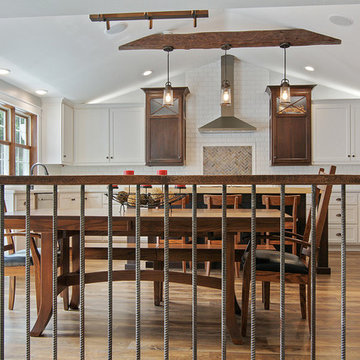
Eat-in kitchen - farmhouse u-shaped vinyl floor and brown floor eat-in kitchen idea in Other with an undermount sink, flat-panel cabinets, white cabinets, quartz countertops, yellow backsplash, ceramic backsplash, stainless steel appliances and an island
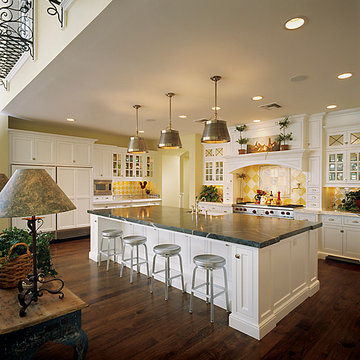
The Arts and Crafts movement of the early 1900's characterizes this picturesque home located in the charming Phoenix neighborhood of Arcadia. Showcasing expert craftsmanship and fine detailing, architect C.P. Drewett, AIA, NCARB, designed a home that not only expresses the Arts and Crafts design palette beautifully, but also captures the best elements of modern living and Arizona's indoor/outdoor lifestyle.
Project Details:
Architect // C.P. Drewett, AIA, NCARB, Drewett Works, Scottsdale, AZ
Builder // Sonora West Development, Scottsdale, AZ
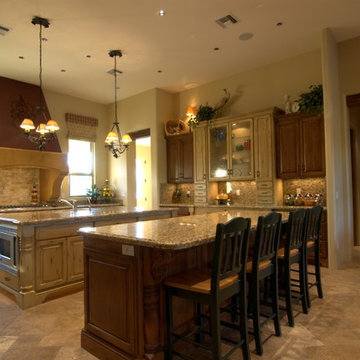
Electrical outlets were placed above the cabinets in this kitchen. The lights are controlled by one switch that controls the under-cabinet lighting, AND the lighting inside of the hutch. The under kitchen island lighting is controlled by a motion detector, which is fantastic for those late night walks into the kitchen.
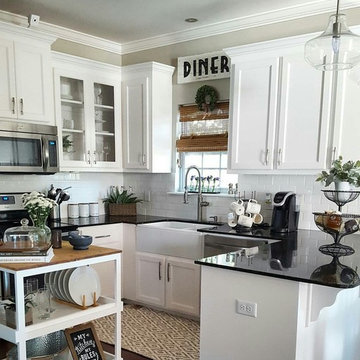
Eat-in kitchen - mid-sized country u-shaped dark wood floor and brown floor eat-in kitchen idea in Wilmington with a farmhouse sink, flat-panel cabinets, white cabinets, granite countertops, yellow backsplash, ceramic backsplash, stainless steel appliances and an island
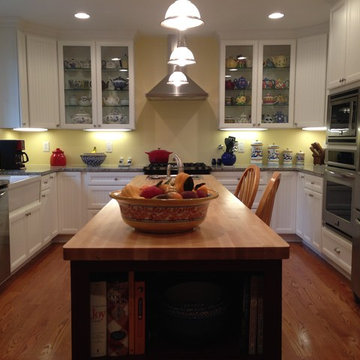
Addition & remodel project - kitchen remodel and first floor master suite and wrap around porch addition. Project created in collaboration with Mike Stevens. General Contractor: Furdek Construction.

Coastal interior design by Jessica Koltun, designer and broker located in Dallas, Texas. This charming bungalow is beach ready with woven pendants, natural stone and coastal blues. White and navy blue charcoal cabinets, marble tile backsplash and hood, gold mixed metals, black and quartz countertops, gold hardware lighting mirrors, blue subway shower tile, carrara, contemporary, california, coastal, modern, beach, black painted brick, wood accents, white oak flooring, mosaic, woven pendants.
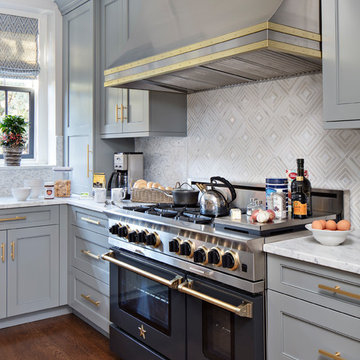
John Martinelli Photography
Example of a minimalist u-shaped medium tone wood floor enclosed kitchen design in Philadelphia with a farmhouse sink, recessed-panel cabinets, gray cabinets, marble countertops, yellow backsplash, marble backsplash, stainless steel appliances and an island
Example of a minimalist u-shaped medium tone wood floor enclosed kitchen design in Philadelphia with a farmhouse sink, recessed-panel cabinets, gray cabinets, marble countertops, yellow backsplash, marble backsplash, stainless steel appliances and an island
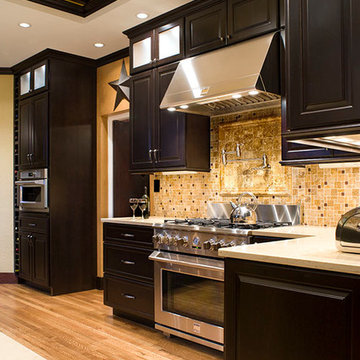
The project: replacing an existing Historic Home kitchen with a new updated one w/ modern conveniences, The solution: Woodharbor Cabinets in the Portland Cherry Door w/ Manor Flat Drawers, in Espresso Stain; Transom cabinets to the ceiling w/ frosted glass & natural maple interiors; Lots of wine storage (ceiling to floor cubes on left of tall microwave cabinet), Multiple levels of lighting. Crown moulding to match cabinets in the trey celing. Zodiaq countertops in Giallo Michelangelo and undermount sinks. New upper end stainless steel appliances. Custom tile backsplash. Lille collection hardware by Jeffrey Alexander,
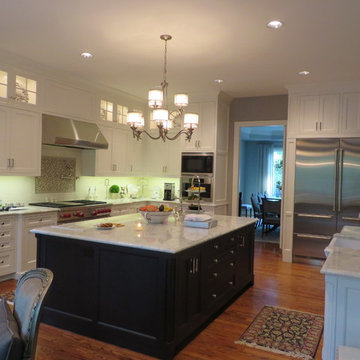
Elegant u-shaped eat-in kitchen photo in Chicago with a farmhouse sink, recessed-panel cabinets, white cabinets, yellow backsplash, subway tile backsplash and stainless steel appliances
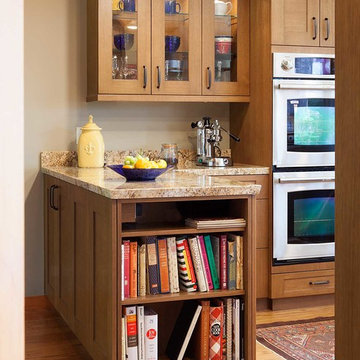
Inspiration for a mid-sized transitional u-shaped medium tone wood floor open concept kitchen remodel in San Francisco with an undermount sink, shaker cabinets, medium tone wood cabinets, granite countertops, yellow backsplash, stainless steel appliances and a peninsula
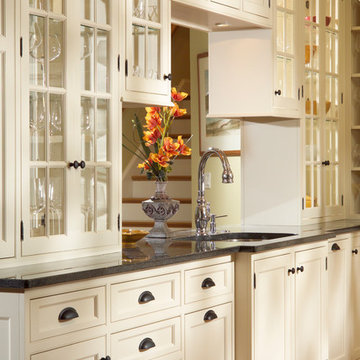
Graceful mullion glass doors, black granite counters and eco friendly bamboo floors are the perfect modern take on a classic white kitchen.
Mid-sized beach style u-shaped bamboo floor open concept kitchen photo in Boston with a single-bowl sink, flat-panel cabinets, white cabinets, granite countertops, yellow backsplash, subway tile backsplash, black appliances and an island
Mid-sized beach style u-shaped bamboo floor open concept kitchen photo in Boston with a single-bowl sink, flat-panel cabinets, white cabinets, granite countertops, yellow backsplash, subway tile backsplash, black appliances and an island
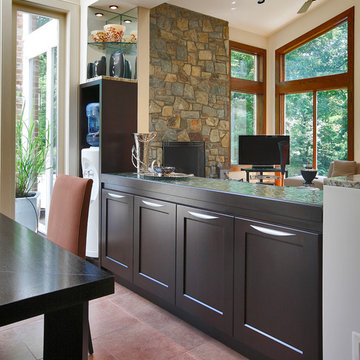
Large transitional u-shaped ceramic tile eat-in kitchen photo in DC Metro with an undermount sink, shaker cabinets, dark wood cabinets, granite countertops, yellow backsplash, glass sheet backsplash, stainless steel appliances and an island
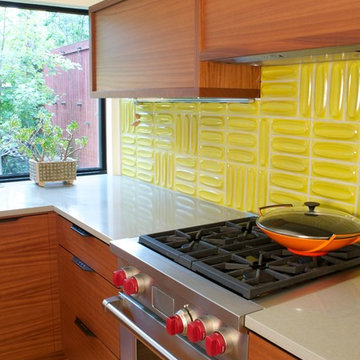
Hood liner integrated into the upper cabinets, doors function with Blum's Aventos HK lift hardware
Mid-sized 1950s u-shaped light wood floor kitchen pantry photo in Denver with a double-bowl sink, flat-panel cabinets, medium tone wood cabinets, quartz countertops, yellow backsplash and stainless steel appliances
Mid-sized 1950s u-shaped light wood floor kitchen pantry photo in Denver with a double-bowl sink, flat-panel cabinets, medium tone wood cabinets, quartz countertops, yellow backsplash and stainless steel appliances
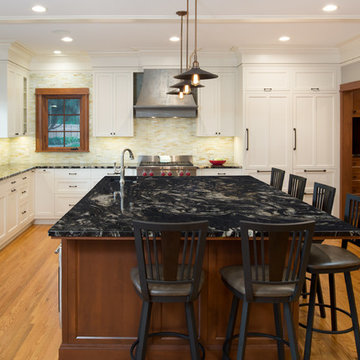
Enclosed kitchen - large transitional u-shaped medium tone wood floor enclosed kitchen idea in Minneapolis with an undermount sink, shaker cabinets, white cabinets, yellow backsplash, matchstick tile backsplash, stainless steel appliances and an island
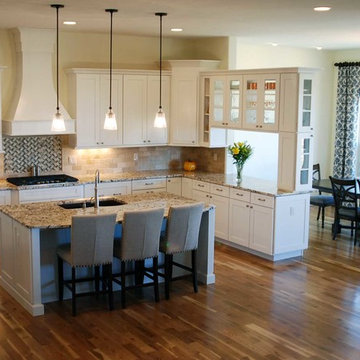
Pictured is the open floor plan for this home. With the kitchen and dining room open to the living room and entry area. The natural light is spectacular in this area. The kitchen with its peninsula and island allow for plenty of storage. The cabinets are Waypoint, shaker style in white. Cabinets in the peninsula have glass panels to allow for enhanced design opportunities. The peninsula is double sided allowing access from the dining room area. The island accommodates the sink, dishwasher, and concealed trash basket. The refrigerator is 36" French door style

Artie Dixon
Mid-sized eclectic u-shaped medium tone wood floor eat-in kitchen photo in Raleigh with a single-bowl sink, recessed-panel cabinets, dark wood cabinets, quartz countertops, yellow backsplash, glass tile backsplash, stainless steel appliances and an island
Mid-sized eclectic u-shaped medium tone wood floor eat-in kitchen photo in Raleigh with a single-bowl sink, recessed-panel cabinets, dark wood cabinets, quartz countertops, yellow backsplash, glass tile backsplash, stainless steel appliances and an island
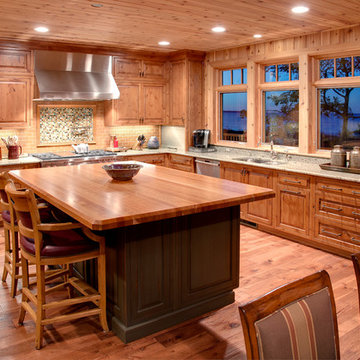
Mid-sized mountain style u-shaped light wood floor and brown floor eat-in kitchen photo in Other with an undermount sink, raised-panel cabinets, light wood cabinets, granite countertops, yellow backsplash, ceramic backsplash, stainless steel appliances and an island
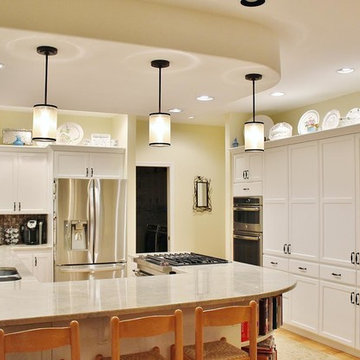
Mid-sized elegant u-shaped light wood floor eat-in kitchen photo in Orange County with a double-bowl sink, raised-panel cabinets, white cabinets, granite countertops, yellow backsplash, mosaic tile backsplash, stainless steel appliances and no island
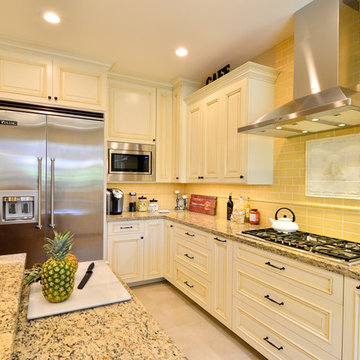
Open concept kitchen - huge traditional u-shaped porcelain tile open concept kitchen idea in Tampa with a farmhouse sink, raised-panel cabinets, beige cabinets, granite countertops, yellow backsplash, ceramic backsplash, stainless steel appliances and an island
U-Shaped Kitchen with Yellow Backsplash Ideas
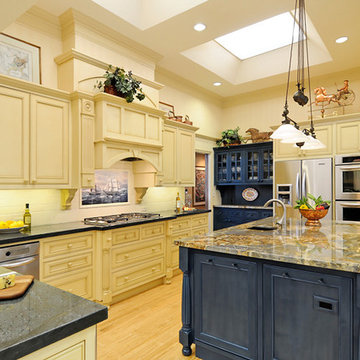
An expansive island, prep sink, double oven, and multiple refrigerators add to the practical design of a large space. Custom, high end cabinets, a hand painted tile mural, and contrasting granite counter tops result in a comfortable and inviting feel.
3





