U-Shaped Kitchen with Yellow Backsplash Ideas
Refine by:
Budget
Sort by:Popular Today
21 - 40 of 2,183 photos
Item 1 of 3
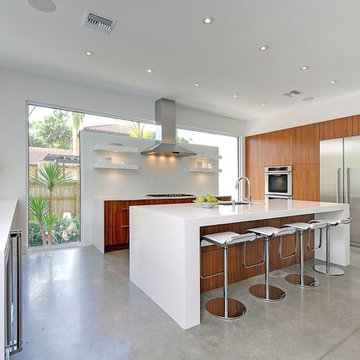
RIckie Agapito - aofotos.com
E2 Homes
Green Apple Architecture
S & W Kitchens
Large minimalist u-shaped concrete floor open concept kitchen photo in Orlando with an undermount sink, glass-front cabinets, medium tone wood cabinets, quartz countertops, yellow backsplash, glass sheet backsplash, white appliances and an island
Large minimalist u-shaped concrete floor open concept kitchen photo in Orlando with an undermount sink, glass-front cabinets, medium tone wood cabinets, quartz countertops, yellow backsplash, glass sheet backsplash, white appliances and an island
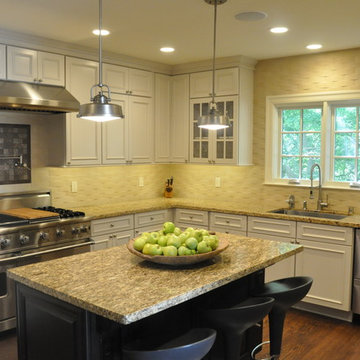
Ford Creative Group
Inspiration for a large timeless u-shaped medium tone wood floor enclosed kitchen remodel in San Francisco with an undermount sink, recessed-panel cabinets, white cabinets, granite countertops, yellow backsplash, subway tile backsplash, stainless steel appliances and an island
Inspiration for a large timeless u-shaped medium tone wood floor enclosed kitchen remodel in San Francisco with an undermount sink, recessed-panel cabinets, white cabinets, granite countertops, yellow backsplash, subway tile backsplash, stainless steel appliances and an island
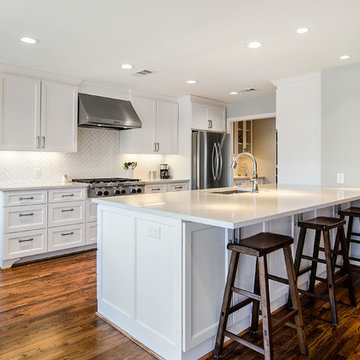
This once closed and cramped space received a major update and was transformed into a beautiful open and spacious kitchen/living to represent this family's lifestyle and taste. The unique herringbone pattern in the pantry and kitchen add a touch of class and the bathroom was given a facelift to update its look. Floorplan design by Chad Hatfield, CR, CKBR. Interior Design by Lindy Jo Crutchfield, Allied ASID, our on staff designer. Photography by Lauren Brown of Versatile Imaging.
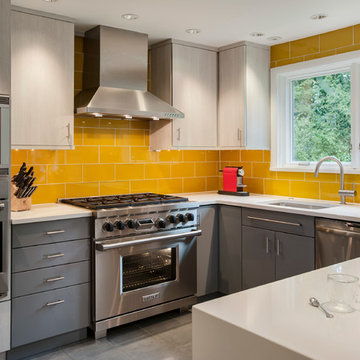
A suburban Philadelphia mid-century home in Media, Pennsylvania needed an updated kitchen and dining area for a professional couple with no children. The contemporary open design reflects their lifestyle and how they wanted to use the space. The light filled modern space created is dramatic yet inviting and serves as a backdrop to showcase this couple’s growing art collection. Nestled in the trees, this suburban home feels like it’s in the country while just a short distance to the city. Photography by Jay Greene.
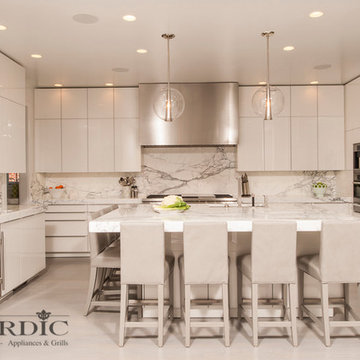
Steve Whitsitt Photography
Example of a huge trendy u-shaped porcelain tile eat-in kitchen design in New Orleans with a farmhouse sink, glass-front cabinets, yellow cabinets, yellow backsplash, stainless steel appliances, an island and stone slab backsplash
Example of a huge trendy u-shaped porcelain tile eat-in kitchen design in New Orleans with a farmhouse sink, glass-front cabinets, yellow cabinets, yellow backsplash, stainless steel appliances, an island and stone slab backsplash
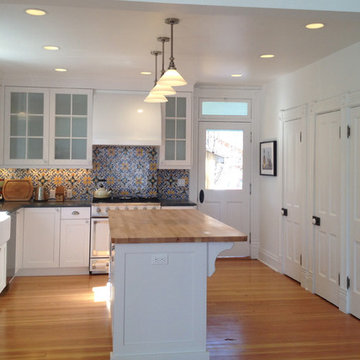
Steven A. Novy, AIA
Mid-sized farmhouse u-shaped light wood floor eat-in kitchen photo in Denver with a single-bowl sink, recessed-panel cabinets, white cabinets, granite countertops, yellow backsplash, ceramic backsplash and stainless steel appliances
Mid-sized farmhouse u-shaped light wood floor eat-in kitchen photo in Denver with a single-bowl sink, recessed-panel cabinets, white cabinets, granite countertops, yellow backsplash, ceramic backsplash and stainless steel appliances
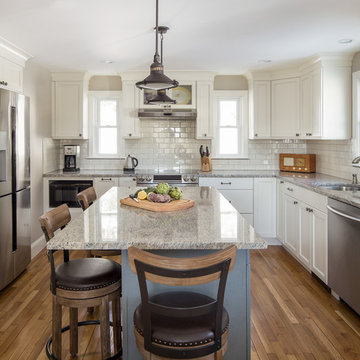
The homeowners wished to create one large open space from their closed off kitchen and dining room. We flipped their kitchen and dining room, eliminating the wall between, gave them a seated island with under counter radiant heating mat, a mudroom area with drop zone by their entry door and a window bench in their new dining area. The addition of windows in their new kitchen makes the space bright and cheery. Back venting the hood allowed for a glass cabinet above to showcase fun collectibles. Cabinets by Executive Cabinetry - Villa Door in Maple with Alabaster paint on the perimeter and Cottage Blue Wash with Pewter glaze on the island. Photos by Michael Patrick Lefebvre

The Sater Design Collection's Rosemary Bay (Plan #6781). www.saterdesign.com
Huge country u-shaped ceramic tile open concept kitchen photo in Miami with a farmhouse sink, recessed-panel cabinets, dark wood cabinets, granite countertops, yellow backsplash, ceramic backsplash, stainless steel appliances and two islands
Huge country u-shaped ceramic tile open concept kitchen photo in Miami with a farmhouse sink, recessed-panel cabinets, dark wood cabinets, granite countertops, yellow backsplash, ceramic backsplash, stainless steel appliances and two islands
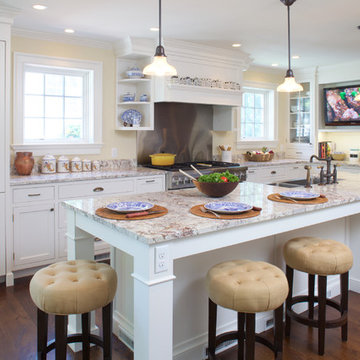
The renovations of both the Kitchen and the adjoining Family Room transform the flow and function of this antique home without losing the charm.
Designer: Jennifer Howard, JWH
Photographer, Mick Hales
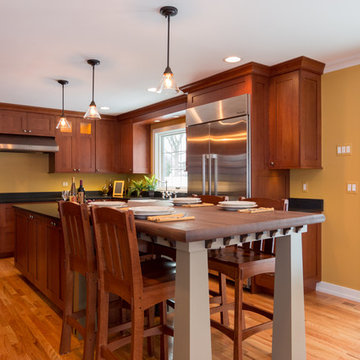
Starloft Photography
Example of a large arts and crafts u-shaped light wood floor eat-in kitchen design in Detroit with a farmhouse sink, flat-panel cabinets, medium tone wood cabinets, granite countertops, yellow backsplash, stainless steel appliances and an island
Example of a large arts and crafts u-shaped light wood floor eat-in kitchen design in Detroit with a farmhouse sink, flat-panel cabinets, medium tone wood cabinets, granite countertops, yellow backsplash, stainless steel appliances and an island
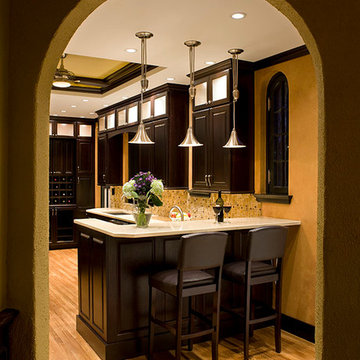
The project: replacing an existing Historic Home kitchen with a new updated one w/ modern conveniences, The solution: Woodharbor Cabinets in the Portland Cherry Door w/ Manor Flat Drawers, in Espresso Stain; Transom cabinets to the ceiling w/ frosted glass & natural maple interiors; Lots of wine storage, Multiple levels of lighting, TV hidden behind bi-fold doors w/ media equipment in glass door cabinet below. New hardwood floors. Wainscot panels under raised bar. Crown moulding to match cabinets in the trey celing. Zodiaq countertops in Giallo Michelangelo and undermount sinks. Custom tile backsplash. Lille collection hardware by Jeffrey Alexander,
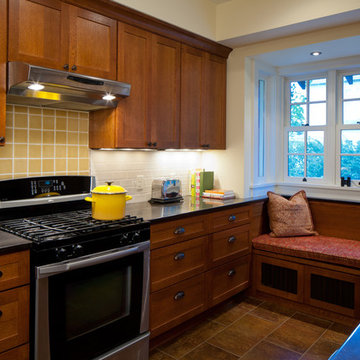
Farm Kid Studios
Mid-sized arts and crafts u-shaped porcelain tile enclosed kitchen photo in Minneapolis with shaker cabinets, medium tone wood cabinets, solid surface countertops, yellow backsplash, ceramic backsplash and stainless steel appliances
Mid-sized arts and crafts u-shaped porcelain tile enclosed kitchen photo in Minneapolis with shaker cabinets, medium tone wood cabinets, solid surface countertops, yellow backsplash, ceramic backsplash and stainless steel appliances
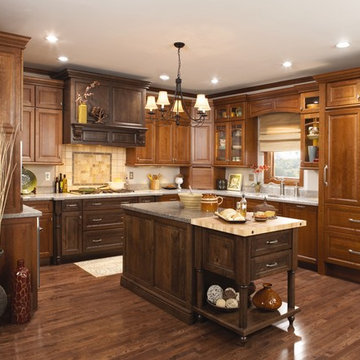
Enclosed kitchen - large transitional u-shaped dark wood floor and brown floor enclosed kitchen idea in Minneapolis with an undermount sink, raised-panel cabinets, medium tone wood cabinets, quartz countertops, yellow backsplash, ceramic backsplash, paneled appliances, an island and gray countertops
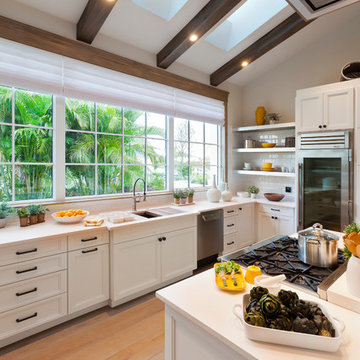
Visit The Korina 14803 Como Circle or call 941 907.8131 for additional information.
3 bedrooms | 4.5 baths | 3 car garage | 4,536 SF
The Korina is John Cannon’s new model home that is inspired by a transitional West Indies style with a contemporary influence. From the cathedral ceilings with custom stained scissor beams in the great room with neighboring pristine white on white main kitchen and chef-grade prep kitchen beyond, to the luxurious spa-like dual master bathrooms, the aesthetics of this home are the epitome of timeless elegance. Every detail is geared toward creating an upscale retreat from the hectic pace of day-to-day life. A neutral backdrop and an abundance of natural light, paired with vibrant accents of yellow, blues, greens and mixed metals shine throughout the home.
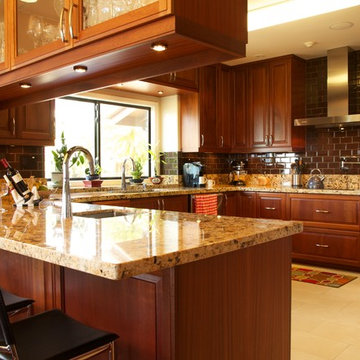
Mid-sized island style u-shaped ceramic tile kitchen photo in Hawaii with an undermount sink, shaker cabinets, dark wood cabinets, granite countertops, yellow backsplash, stone slab backsplash, stainless steel appliances and a peninsula
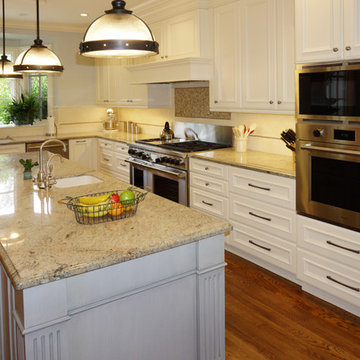
Jeff Cretcher
Inspiration for a large transitional u-shaped dark wood floor and brown floor eat-in kitchen remodel in San Francisco with a single-bowl sink, raised-panel cabinets, beige cabinets, granite countertops, yellow backsplash, ceramic backsplash, stainless steel appliances and an island
Inspiration for a large transitional u-shaped dark wood floor and brown floor eat-in kitchen remodel in San Francisco with a single-bowl sink, raised-panel cabinets, beige cabinets, granite countertops, yellow backsplash, ceramic backsplash, stainless steel appliances and an island
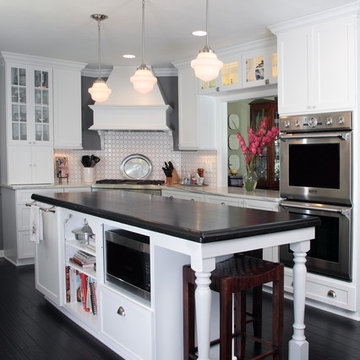
Newly remodeled kitchen with painted cabinetry, marble perimeter countertop, large island with solid wood countertop, hardwood hand scrapped flooring, tile backsplash, farm house sink, undercabinet lighting, pendant lighting
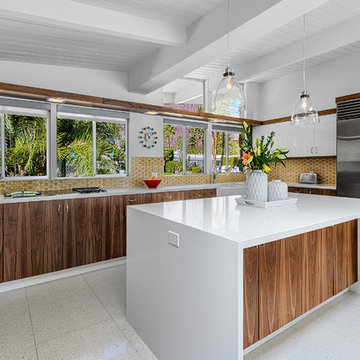
Patrick Ketchum
Example of a mid-sized 1960s u-shaped eat-in kitchen design in Other with a farmhouse sink, flat-panel cabinets, medium tone wood cabinets, quartzite countertops, yellow backsplash, ceramic backsplash, stainless steel appliances and an island
Example of a mid-sized 1960s u-shaped eat-in kitchen design in Other with a farmhouse sink, flat-panel cabinets, medium tone wood cabinets, quartzite countertops, yellow backsplash, ceramic backsplash, stainless steel appliances and an island
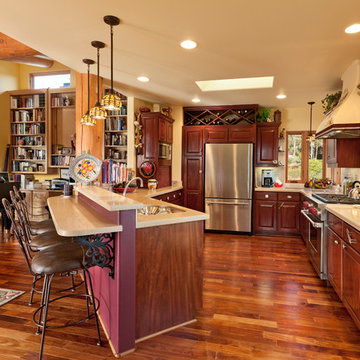
Kitchen, casual dining, and living area.
Open concept kitchen - eclectic u-shaped open concept kitchen idea in Santa Barbara with an undermount sink, raised-panel cabinets, dark wood cabinets, solid surface countertops, yellow backsplash, ceramic backsplash and stainless steel appliances
Open concept kitchen - eclectic u-shaped open concept kitchen idea in Santa Barbara with an undermount sink, raised-panel cabinets, dark wood cabinets, solid surface countertops, yellow backsplash, ceramic backsplash and stainless steel appliances
U-Shaped Kitchen with Yellow Backsplash Ideas
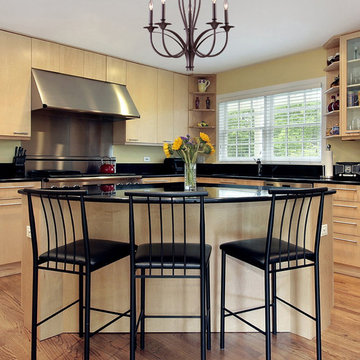
Chandelier featuring Wrought Iron In An Oiled Bronze Finish.
Example of a large transitional u-shaped medium tone wood floor enclosed kitchen design in New York with an island, an undermount sink, shaker cabinets, light wood cabinets, marble countertops, yellow backsplash and stainless steel appliances
Example of a large transitional u-shaped medium tone wood floor enclosed kitchen design in New York with an island, an undermount sink, shaker cabinets, light wood cabinets, marble countertops, yellow backsplash and stainless steel appliances
2





