Utility Room Ideas
Refine by:
Budget
Sort by:Popular Today
21 - 40 of 821 photos
Item 1 of 3
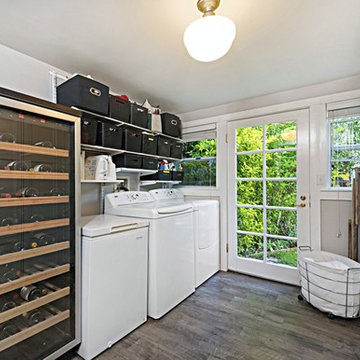
This is a 1921 Gem in Hancock Park, Los Angeles, that we Feng Shui'ed. It recently sold, and we are so pleased to see how gorgeous it looks!
Photos by "Shooting LA".

Craft room , sewing, wrapping room and laundry folding multi purpose counter. Stained concrete floors.
Mid-sized mountain style u-shaped concrete floor and gray floor utility room photo in Seattle with an undermount sink, flat-panel cabinets, medium tone wood cabinets, quartzite countertops, beige walls, a stacked washer/dryer and gray countertops
Mid-sized mountain style u-shaped concrete floor and gray floor utility room photo in Seattle with an undermount sink, flat-panel cabinets, medium tone wood cabinets, quartzite countertops, beige walls, a stacked washer/dryer and gray countertops
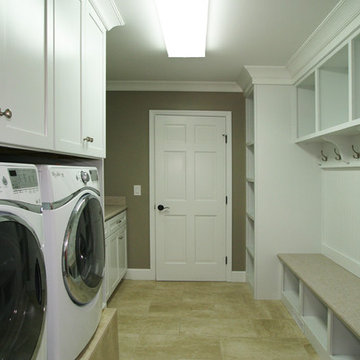
HUTZEL IMAGING SERVICES
Utility room - huge transitional galley porcelain tile utility room idea in Cincinnati with shaker cabinets, white cabinets, laminate countertops, gray walls and a side-by-side washer/dryer
Utility room - huge transitional galley porcelain tile utility room idea in Cincinnati with shaker cabinets, white cabinets, laminate countertops, gray walls and a side-by-side washer/dryer
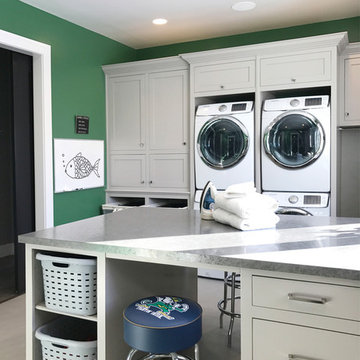
Utility room - huge transitional u-shaped utility room idea in Other with green walls and a stacked washer/dryer
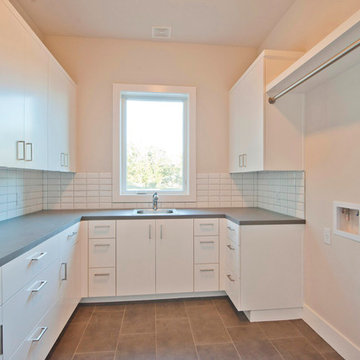
Blue Horse Building + Design // Photographer - Brendan Maloney
Inspiration for a mid-sized contemporary u-shaped ceramic tile and brown floor utility room remodel in Austin with a single-bowl sink, flat-panel cabinets, white cabinets, beige walls, a side-by-side washer/dryer, quartzite countertops and gray countertops
Inspiration for a mid-sized contemporary u-shaped ceramic tile and brown floor utility room remodel in Austin with a single-bowl sink, flat-panel cabinets, white cabinets, beige walls, a side-by-side washer/dryer, quartzite countertops and gray countertops
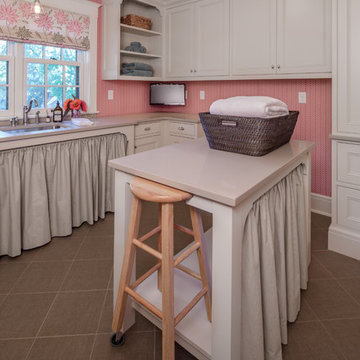
Brandon Stengell
Inspiration for a large timeless u-shaped ceramic tile utility room remodel in Minneapolis with an undermount sink, white cabinets, solid surface countertops, pink walls, a side-by-side washer/dryer and recessed-panel cabinets
Inspiration for a large timeless u-shaped ceramic tile utility room remodel in Minneapolis with an undermount sink, white cabinets, solid surface countertops, pink walls, a side-by-side washer/dryer and recessed-panel cabinets
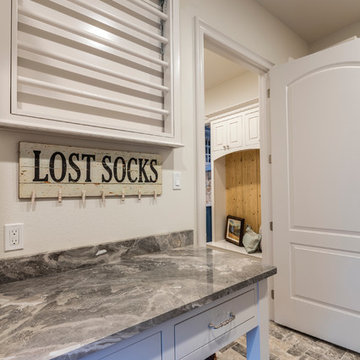
Large laundry room with ample storage and extra space for projects.
Inspiration for a large rustic ceramic tile utility room remodel in Austin with an undermount sink, shaker cabinets, white cabinets, granite countertops, white walls and a side-by-side washer/dryer
Inspiration for a large rustic ceramic tile utility room remodel in Austin with an undermount sink, shaker cabinets, white cabinets, granite countertops, white walls and a side-by-side washer/dryer
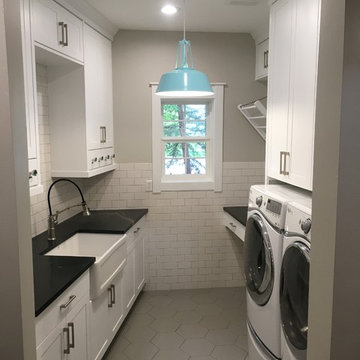
We recently created this super stylish and functional laundry room, equipped with custom made, fold-away clothes drying racks, an area that doubles as a gift wrapping station with drawers that dispense ribbons, and many other unique features.

Rev a shelf pull out ironing board
Example of a large classic u-shaped porcelain tile utility room design in Cleveland with an undermount sink, white cabinets, quartz countertops, yellow walls, a side-by-side washer/dryer and beaded inset cabinets
Example of a large classic u-shaped porcelain tile utility room design in Cleveland with an undermount sink, white cabinets, quartz countertops, yellow walls, a side-by-side washer/dryer and beaded inset cabinets
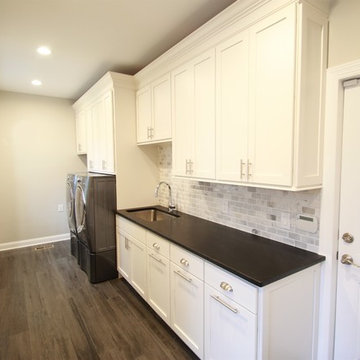
In this project we blew out a wall and expanded the laundry room space into the unused portion of the clients 3.5 gar garage. This created a massive space where you can store your shoes and coats, and do the laundry in pure comfort. They now have an abundance of storage space for all things from detergents, to flip flops, and everything in between. Starmark Cabinetry was used in this project, the flooring is porcelain, counters are quartz, and back splash is carrera marble.

Photography by Bernard Russo
Inspiration for a huge rustic galley ceramic tile utility room remodel in Charlotte with a drop-in sink, raised-panel cabinets, red cabinets, laminate countertops, beige walls and a side-by-side washer/dryer
Inspiration for a huge rustic galley ceramic tile utility room remodel in Charlotte with a drop-in sink, raised-panel cabinets, red cabinets, laminate countertops, beige walls and a side-by-side washer/dryer

Utility room - huge contemporary l-shaped laminate floor and gray floor utility room idea in Portland with an undermount sink, flat-panel cabinets, white cabinets, quartz countertops, a side-by-side washer/dryer, gray countertops and white walls
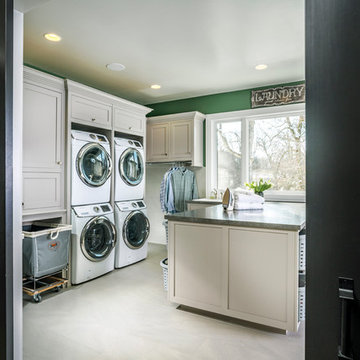
Example of a huge transitional u-shaped utility room design in Other with green walls and a stacked washer/dryer
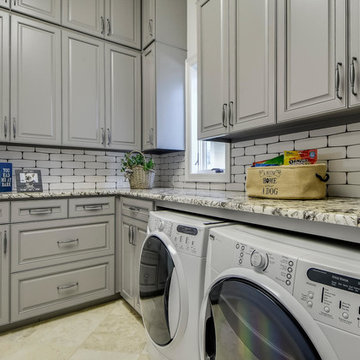
Twist Tour
Large tuscan u-shaped travertine floor utility room photo in Austin with an undermount sink, raised-panel cabinets, gray cabinets, granite countertops, gray walls and a side-by-side washer/dryer
Large tuscan u-shaped travertine floor utility room photo in Austin with an undermount sink, raised-panel cabinets, gray cabinets, granite countertops, gray walls and a side-by-side washer/dryer
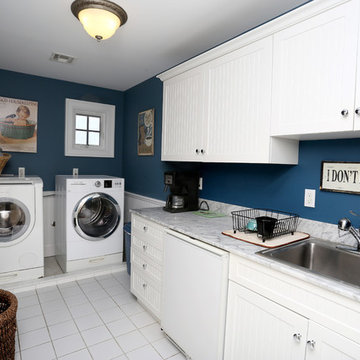
Large elegant galley ceramic tile utility room photo in New York with a single-bowl sink, recessed-panel cabinets, white cabinets, granite countertops, blue walls and a side-by-side washer/dryer

Laundry room with large sink for comfortable working space.
Example of a huge classic galley dark wood floor and brown floor utility room design in DC Metro with a drop-in sink, beaded inset cabinets, gray cabinets, granite countertops, beige walls and a side-by-side washer/dryer
Example of a huge classic galley dark wood floor and brown floor utility room design in DC Metro with a drop-in sink, beaded inset cabinets, gray cabinets, granite countertops, beige walls and a side-by-side washer/dryer

Large transitional galley ceramic tile, black floor and shiplap wall utility room photo in Phoenix with a farmhouse sink, recessed-panel cabinets, white cabinets, marble countertops, gray backsplash, marble backsplash, white walls, a stacked washer/dryer and white countertops
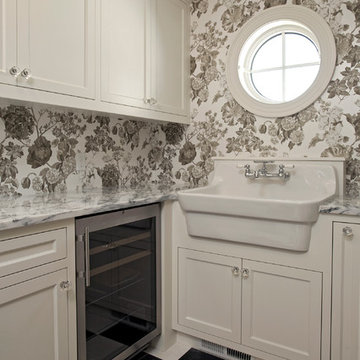
Schultz Photo & Design LLC
Example of a large transitional l-shaped marble floor utility room design in Minneapolis with a farmhouse sink, recessed-panel cabinets, white cabinets, marble countertops and a side-by-side washer/dryer
Example of a large transitional l-shaped marble floor utility room design in Minneapolis with a farmhouse sink, recessed-panel cabinets, white cabinets, marble countertops and a side-by-side washer/dryer
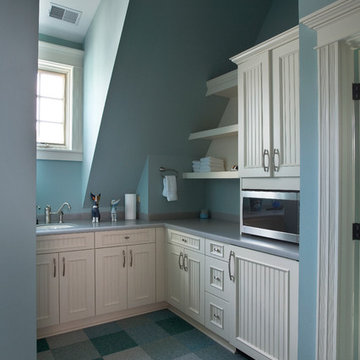
http://www.cabinetwerks.com. Laundry room with beadboard cabinets and blue linoleum flooring. Photo by Linda Oyama Bryan. Cabinetry by Wood-Mode/Brookhaven.
Utility Room Ideas
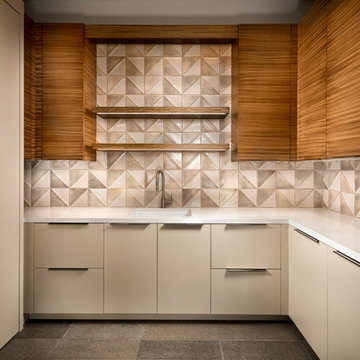
Christopher Mayer
Mid-sized trendy u-shaped porcelain tile and gray floor utility room photo in Phoenix with an undermount sink, flat-panel cabinets, beige cabinets, quartz countertops, beige walls, a side-by-side washer/dryer and white countertops
Mid-sized trendy u-shaped porcelain tile and gray floor utility room photo in Phoenix with an undermount sink, flat-panel cabinets, beige cabinets, quartz countertops, beige walls, a side-by-side washer/dryer and white countertops
2





