Utility Room Ideas
Refine by:
Budget
Sort by:Popular Today
81 - 100 of 821 photos
Item 1 of 3
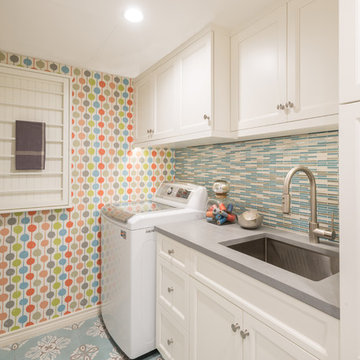
Interior Design and staging by Dona Rosene Interiors. Cabinet design and layout by Luxury Kitchen by Helene. Photos by Michael Hunter.
Inspiration for a mid-sized transitional l-shaped concrete floor and blue floor utility room remodel in Dallas with an undermount sink, shaker cabinets, white cabinets, quartz countertops, multicolored walls and a side-by-side washer/dryer
Inspiration for a mid-sized transitional l-shaped concrete floor and blue floor utility room remodel in Dallas with an undermount sink, shaker cabinets, white cabinets, quartz countertops, multicolored walls and a side-by-side washer/dryer

Mudroom sink and cabinetry with soapstone countertop and beaded 3" backsplash. Countertop has "100-year" edge. Dog bed beneath. Heather Shier (Photographer)
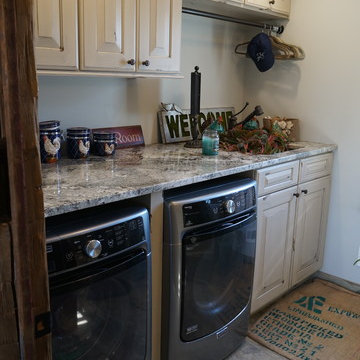
This multipurpose space effectively combines a laundry room, mudroom, and bathroom into one cohesive design. The laundry space includes an undercounter washer and dryer, and the bathroom incorporates an angled shower, heated floor, and furniture style distressed cabinetry. Design details like the custom made barnwood door, Uttermost mirror, and Top Knobs hardware elevate this design to create a space that is both useful and attractive.
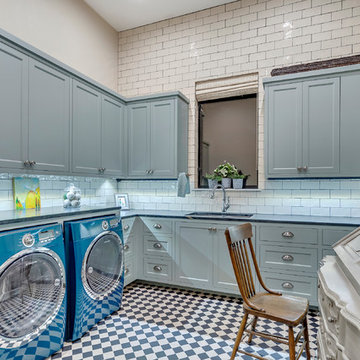
Example of a large tuscan u-shaped ceramic tile and multicolored floor utility room design in Austin with an undermount sink, shaker cabinets, blue cabinets, soapstone countertops, beige walls, a side-by-side washer/dryer and gray countertops
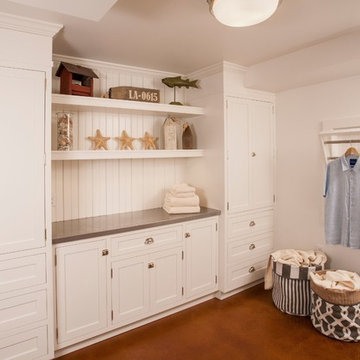
Roger Turk, Northlight Photography
Example of a large classic u-shaped concrete floor utility room design in Seattle with a farmhouse sink, white cabinets, zinc countertops, a side-by-side washer/dryer and flat-panel cabinets
Example of a large classic u-shaped concrete floor utility room design in Seattle with a farmhouse sink, white cabinets, zinc countertops, a side-by-side washer/dryer and flat-panel cabinets

Pepper!!! Patiently waiting beneath the lovely 100-year edge on the soapstone counter top...wondering why we need to show the whole internet her fortress of solitude. Heather Shier (Photographer)
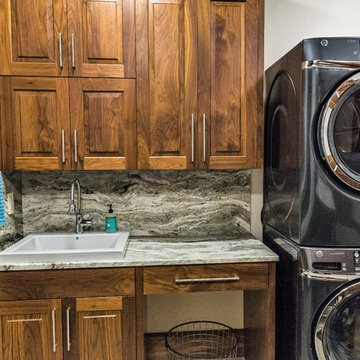
Craft room , sewing, wrapping room and laundry folding multi purpose counter. Stained concrete floors.
Inspiration for a mid-sized rustic u-shaped concrete floor and gray floor utility room remodel in Seattle with an undermount sink, flat-panel cabinets, medium tone wood cabinets, quartzite countertops, beige walls, a stacked washer/dryer and gray countertops
Inspiration for a mid-sized rustic u-shaped concrete floor and gray floor utility room remodel in Seattle with an undermount sink, flat-panel cabinets, medium tone wood cabinets, quartzite countertops, beige walls, a stacked washer/dryer and gray countertops
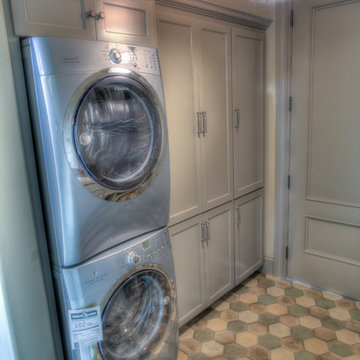
Bedell Photography
www.bedellphoto.smugmug.com
Mid-sized eclectic galley porcelain tile utility room photo in Portland with an undermount sink, recessed-panel cabinets, gray cabinets, granite countertops, white walls and a stacked washer/dryer
Mid-sized eclectic galley porcelain tile utility room photo in Portland with an undermount sink, recessed-panel cabinets, gray cabinets, granite countertops, white walls and a stacked washer/dryer

Example of a large country u-shaped light wood floor, brown floor and shiplap wall utility room design in Seattle with an undermount sink, recessed-panel cabinets, brown cabinets, wood countertops, black backsplash, ceramic backsplash, white walls, a side-by-side washer/dryer and black countertops
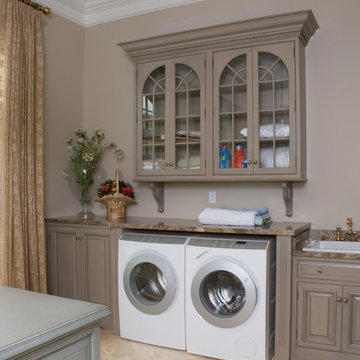
Huge tuscan galley ceramic tile utility room photo in Charleston with a single-bowl sink, granite countertops, gray walls, a side-by-side washer/dryer, raised-panel cabinets and gray cabinets
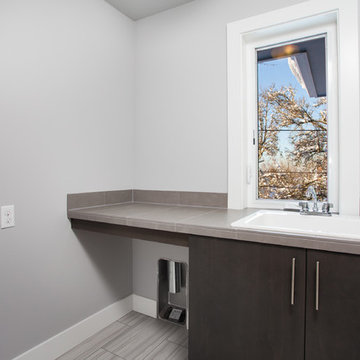
Mid-sized minimalist single-wall ceramic tile and gray floor utility room photo in Portland with a drop-in sink, flat-panel cabinets, dark wood cabinets, tile countertops, gray walls and a side-by-side washer/dryer
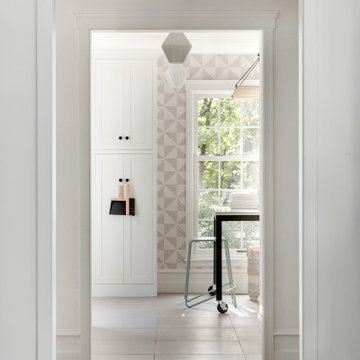
This beautiful French Provincial home is set on 10 acres, nestled perfectly in the oak trees. The original home was built in 1974 and had two large additions added; a great room in 1990 and a main floor master suite in 2001. This was my dream project: a full gut renovation of the entire 4,300 square foot home! I contracted the project myself, and we finished the interior remodel in just six months. The exterior received complete attention as well. The 1970s mottled brown brick went white to completely transform the look from dated to classic French. Inside, walls were removed and doorways widened to create an open floor plan that functions so well for everyday living as well as entertaining. The white walls and white trim make everything new, fresh and bright. It is so rewarding to see something old transformed into something new, more beautiful and more functional.
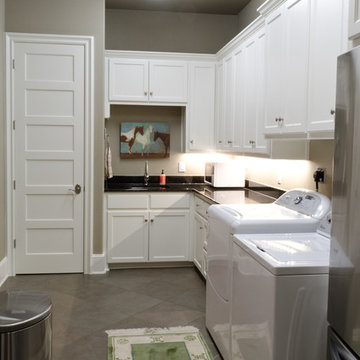
View of Laundry room behind Kitchen
Utility room - huge traditional l-shaped porcelain tile utility room idea in Austin with an undermount sink, recessed-panel cabinets, white cabinets, granite countertops, beige walls and a side-by-side washer/dryer
Utility room - huge traditional l-shaped porcelain tile utility room idea in Austin with an undermount sink, recessed-panel cabinets, white cabinets, granite countertops, beige walls and a side-by-side washer/dryer
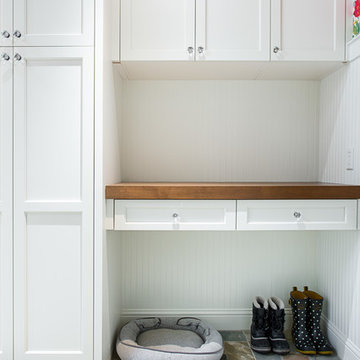
We focused a lot on the cabinetry layout and design for this functional secondary laundry space to create a extremely useful mudroom for this family.
Mudroom/Laundry
Cabinetry: Cabico Elmwood Series, Fenwick door, Dove White paint
Bench and countertop: Cabico Elmwood Series, Fenwick door, Alder in Gunstock Fudge
Hardware: Emtek Old Town clean cabinet knobs, oil rubbed bronze
Refrigerator hardware: Baldwin Severin Fayerman appliance pull in venetian bronze
Refrigerator: Dacor 24" column, panel ready
Washer/Dryer: Samsung in platinum with storage drawer pedestals
Clothing hooks: Restoration Hardware Bistro in oil rubbed bronze
Floor tile: Antique Floor Golden Sand Cleft quartzite
(Wallpaper by others)
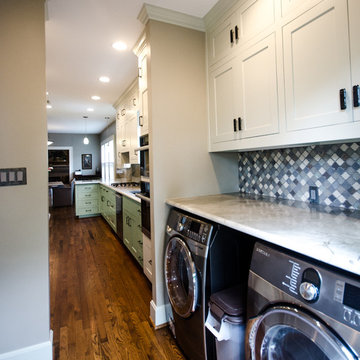
Lindsay Hames
Inspiration for a large transitional l-shaped medium tone wood floor and brown floor utility room remodel in Dallas with ceramic backsplash, an undermount sink, shaker cabinets, quartzite countertops, a side-by-side washer/dryer and white cabinets
Inspiration for a large transitional l-shaped medium tone wood floor and brown floor utility room remodel in Dallas with ceramic backsplash, an undermount sink, shaker cabinets, quartzite countertops, a side-by-side washer/dryer and white cabinets
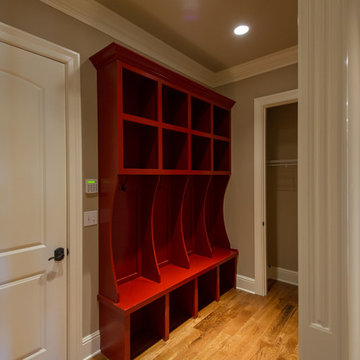
Deborah Stigall, Chris Marshall, Shaun Ring
Utility room - huge traditional medium tone wood floor utility room idea in Other with beige walls
Utility room - huge traditional medium tone wood floor utility room idea in Other with beige walls
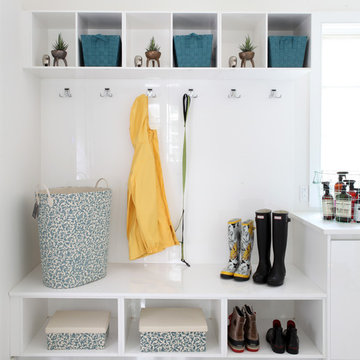
Critical to the organization of any home, a spacious coatrack and cubbies adjacent to both the garage and the pool deck. Tom Grimes Photography
Example of a mid-sized trendy single-wall marble floor and white floor utility room design in Other with flat-panel cabinets, white cabinets, quartz countertops and white walls
Example of a mid-sized trendy single-wall marble floor and white floor utility room design in Other with flat-panel cabinets, white cabinets, quartz countertops and white walls
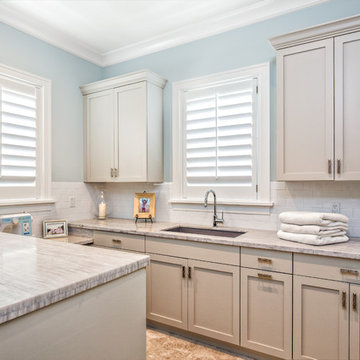
British West Indies Architecture
Architectural Photography - Ron Rosenzweig
Mid-sized beach style u-shaped marble floor utility room photo in Miami with an undermount sink, shaker cabinets, gray cabinets, marble countertops, blue walls and a side-by-side washer/dryer
Mid-sized beach style u-shaped marble floor utility room photo in Miami with an undermount sink, shaker cabinets, gray cabinets, marble countertops, blue walls and a side-by-side washer/dryer
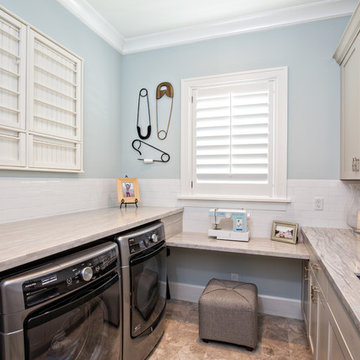
British West Indies Architecture
Architectural Photography - Ron Rosenzweig
Example of a mid-sized beach style u-shaped marble floor utility room design in Miami with an undermount sink, shaker cabinets, gray cabinets, marble countertops, blue walls and a side-by-side washer/dryer
Example of a mid-sized beach style u-shaped marble floor utility room design in Miami with an undermount sink, shaker cabinets, gray cabinets, marble countertops, blue walls and a side-by-side washer/dryer
Utility Room Ideas
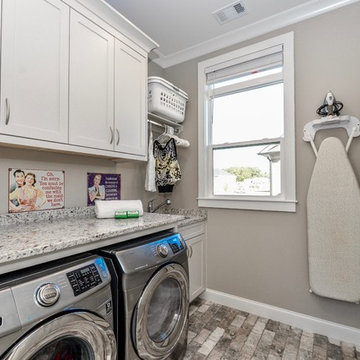
Utility room - large transitional single-wall ceramic tile utility room idea in Atlanta with a farmhouse sink, shaker cabinets, white cabinets, granite countertops, gray walls and a side-by-side washer/dryer
5





