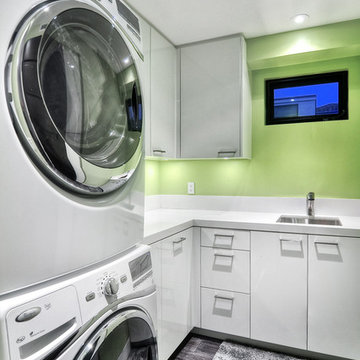Utility Room with Green Walls Ideas
Refine by:
Budget
Sort by:Popular Today
121 - 140 of 362 photos
Item 1 of 3
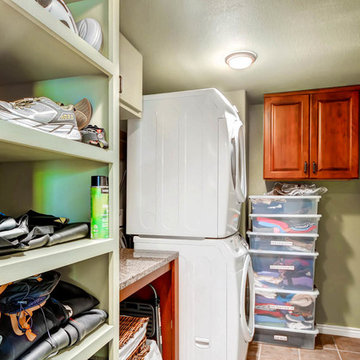
This is a downstairs laundry room with shelf storage.
Example of a mid-sized classic galley ceramic tile utility room design in Denver with recessed-panel cabinets, medium tone wood cabinets, green walls and a stacked washer/dryer
Example of a mid-sized classic galley ceramic tile utility room design in Denver with recessed-panel cabinets, medium tone wood cabinets, green walls and a stacked washer/dryer
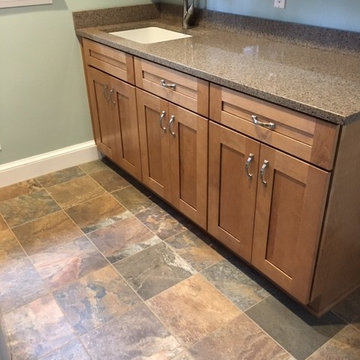
Design done by Elizabeth Gilliam (Project Specialist-Interiors at Lowe's of Holland Road)
Installation done by Home Solutions Inc.
Mid-sized arts and crafts galley slate floor utility room photo in Other with an undermount sink, shaker cabinets, medium tone wood cabinets, quartz countertops, green walls and a side-by-side washer/dryer
Mid-sized arts and crafts galley slate floor utility room photo in Other with an undermount sink, shaker cabinets, medium tone wood cabinets, quartz countertops, green walls and a side-by-side washer/dryer
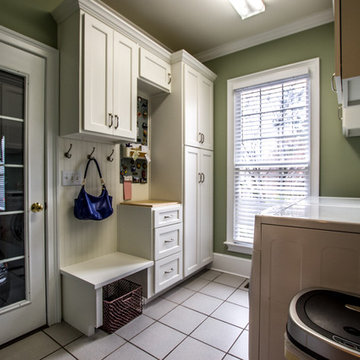
Utility room - mid-sized traditional medium tone wood floor and brown floor utility room idea in Atlanta with recessed-panel cabinets, white cabinets, quartz countertops, green walls, a side-by-side washer/dryer and white countertops
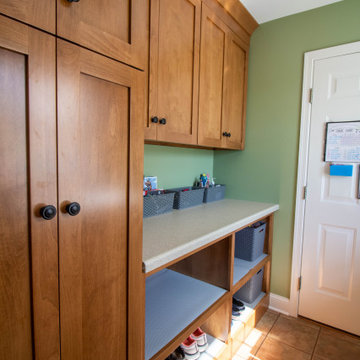
Inspiration for a small timeless galley porcelain tile and beige floor utility room remodel in Other with shaker cabinets, medium tone wood cabinets, laminate countertops, green walls, a side-by-side washer/dryer and beige countertops
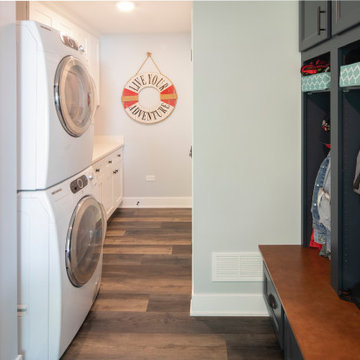
Single-wall dark wood floor and brown floor utility room photo in Chicago with recessed-panel cabinets, white cabinets, green walls, a stacked washer/dryer and white countertops

Example of a large transitional single-wall gray floor utility room design in Philadelphia with a drop-in sink, shaker cabinets, white cabinets, gray backsplash, green walls, a side-by-side washer/dryer and white countertops
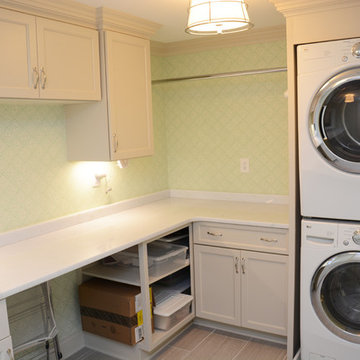
This laundry room has Brighton Cabinetry with custom doors and paint.
Example of a large classic l-shaped gray floor utility room design in DC Metro with an undermount sink, recessed-panel cabinets, gray cabinets, green walls, a stacked washer/dryer and white countertops
Example of a large classic l-shaped gray floor utility room design in DC Metro with an undermount sink, recessed-panel cabinets, gray cabinets, green walls, a stacked washer/dryer and white countertops
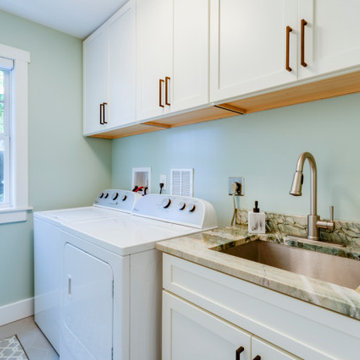
Mid-sized elegant galley utility room photo in Tampa with an undermount sink, shaker cabinets, white cabinets, granite countertops and green walls
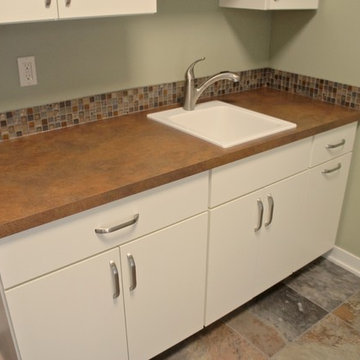
Janie Barber
Utility room - mid-sized craftsman galley porcelain tile utility room idea in Other with a drop-in sink, flat-panel cabinets, white cabinets, laminate countertops, green walls and a side-by-side washer/dryer
Utility room - mid-sized craftsman galley porcelain tile utility room idea in Other with a drop-in sink, flat-panel cabinets, white cabinets, laminate countertops, green walls and a side-by-side washer/dryer
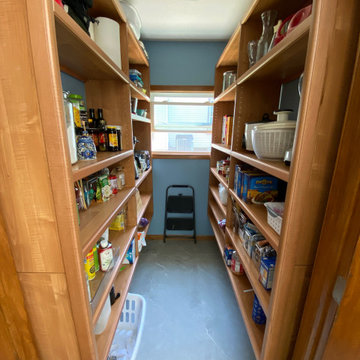
This laundry was moved to the second floor and replaced by a walk in pantry by Real Closet sold and installed by AMIDONIAN.
Utility room - mid-sized transitional utility room idea in Columbus with brown cabinets, green walls and a side-by-side washer/dryer
Utility room - mid-sized transitional utility room idea in Columbus with brown cabinets, green walls and a side-by-side washer/dryer

David Merrick
Mid-sized eclectic l-shaped concrete floor utility room photo in DC Metro with a farmhouse sink, open cabinets, wood countertops, green walls, a side-by-side washer/dryer and medium tone wood cabinets
Mid-sized eclectic l-shaped concrete floor utility room photo in DC Metro with a farmhouse sink, open cabinets, wood countertops, green walls, a side-by-side washer/dryer and medium tone wood cabinets

This spacious laundry room off the kitchen with black soapstone countertops and white bead board paneling also serves as a mudroom.
Example of a large classic beige floor and limestone floor utility room design in Other with green walls, an undermount sink, recessed-panel cabinets, medium tone wood cabinets, soapstone countertops, a side-by-side washer/dryer and black countertops
Example of a large classic beige floor and limestone floor utility room design in Other with green walls, an undermount sink, recessed-panel cabinets, medium tone wood cabinets, soapstone countertops, a side-by-side washer/dryer and black countertops
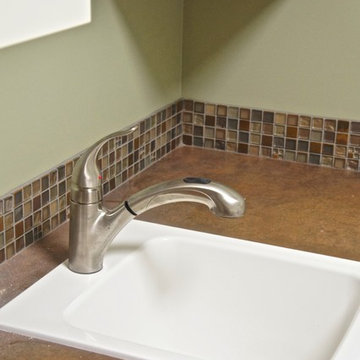
Janie Barber
Example of a mid-sized arts and crafts galley porcelain tile utility room design in Other with a drop-in sink, flat-panel cabinets, white cabinets, laminate countertops, green walls and a side-by-side washer/dryer
Example of a mid-sized arts and crafts galley porcelain tile utility room design in Other with a drop-in sink, flat-panel cabinets, white cabinets, laminate countertops, green walls and a side-by-side washer/dryer
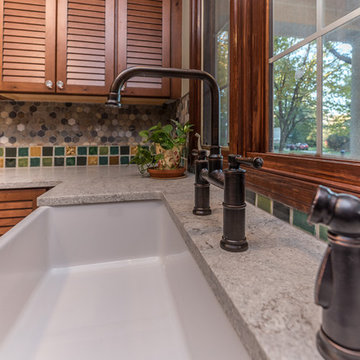
This Craftsman Style laundry room is complete with Shaw farmhouse sink, oil rubbed bronze finishes, open storage for Longaberger basket collection, natural slate, and Pewabic tile backsplash and floor inserts.
Architect: Zimmerman Designs
General Contractor: Stella Contracting
Photo Credit: The Front Door Real Estate Photography
Cabinetry: Pinnacle Cabinet Co.
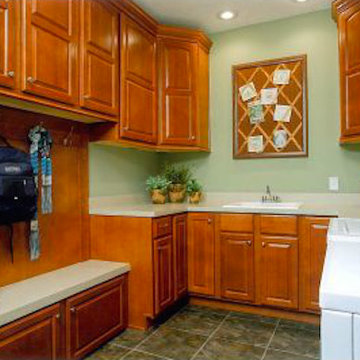
Example of a large classic u-shaped ceramic tile utility room design in Other with a single-bowl sink, raised-panel cabinets, medium tone wood cabinets, solid surface countertops, green walls and a side-by-side washer/dryer
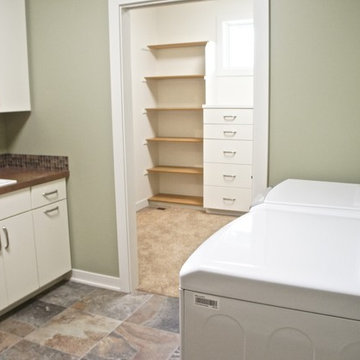
Janie Barber
Example of a mid-sized arts and crafts galley porcelain tile utility room design in Other with a drop-in sink, flat-panel cabinets, white cabinets, laminate countertops, green walls and a side-by-side washer/dryer
Example of a mid-sized arts and crafts galley porcelain tile utility room design in Other with a drop-in sink, flat-panel cabinets, white cabinets, laminate countertops, green walls and a side-by-side washer/dryer
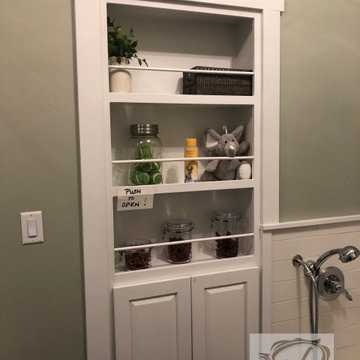
Secret door opens to master closet. Paint: Pittsburg Paints 1031-2 Misty Meadow, Sherwin Williams Extra white
Inspiration for a large transitional vinyl floor and brown floor utility room remodel in Denver with green walls, a side-by-side washer/dryer and white countertops
Inspiration for a large transitional vinyl floor and brown floor utility room remodel in Denver with green walls, a side-by-side washer/dryer and white countertops
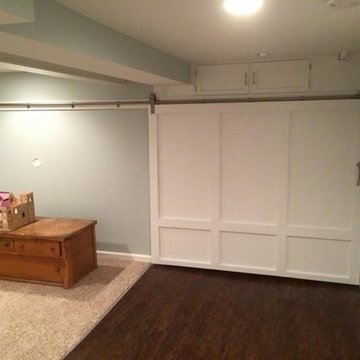
Inspiration for a mid-sized dark wood floor utility room remodel in Chicago with a farmhouse sink, green walls and a side-by-side washer/dryer
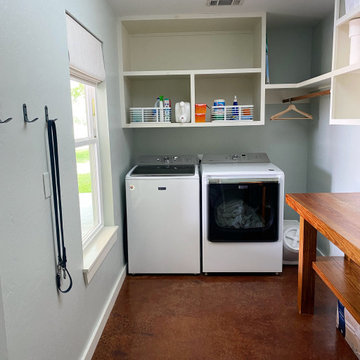
Mid-sized beach style l-shaped concrete floor and brown floor utility room photo in Other with wood countertops, green walls and a side-by-side washer/dryer
Utility Room with Green Walls Ideas
7






