Utility Room with Green Walls Ideas
Refine by:
Budget
Sort by:Popular Today
181 - 200 of 362 photos
Item 1 of 3
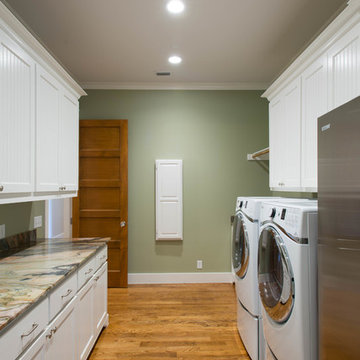
Bead board white cabinets, quartzite countertops, and hard wood floors.
Michael Hunter Photography
Example of a large arts and crafts galley medium tone wood floor utility room design in Dallas with an undermount sink, shaker cabinets, white cabinets, quartzite countertops, green walls and a side-by-side washer/dryer
Example of a large arts and crafts galley medium tone wood floor utility room design in Dallas with an undermount sink, shaker cabinets, white cabinets, quartzite countertops, green walls and a side-by-side washer/dryer
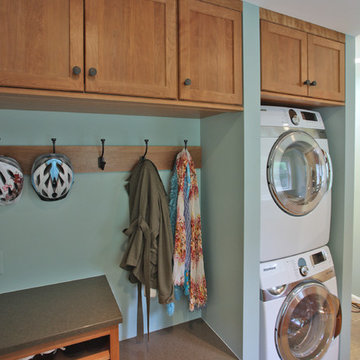
Utility room - transitional galley ceramic tile utility room idea in DC Metro with an undermount sink, recessed-panel cabinets, medium tone wood cabinets, green walls and a stacked washer/dryer

Christian Murphy
Mid-sized trendy galley porcelain tile utility room photo in San Francisco with an undermount sink, recessed-panel cabinets, white cabinets, green walls and a side-by-side washer/dryer
Mid-sized trendy galley porcelain tile utility room photo in San Francisco with an undermount sink, recessed-panel cabinets, white cabinets, green walls and a side-by-side washer/dryer
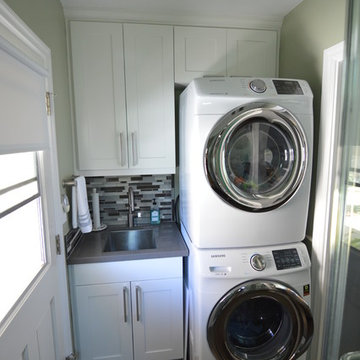
Example of a small transitional single-wall utility room design in Los Angeles with a single-bowl sink, white cabinets, green walls and a stacked washer/dryer
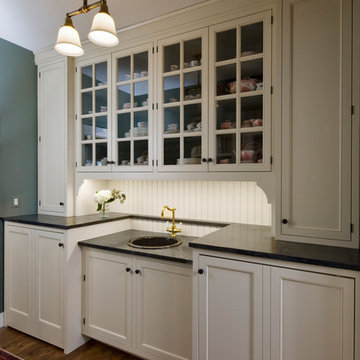
Butler's Pantry between kitchen and dining room doubles as a Laundry room. Laundry machines are hidden behind doors. Leslie Schwartz Photography
Inspiration for a small timeless single-wall medium tone wood floor utility room remodel in Chicago with a single-bowl sink, beaded inset cabinets, white cabinets, soapstone countertops, green walls, a concealed washer/dryer and black countertops
Inspiration for a small timeless single-wall medium tone wood floor utility room remodel in Chicago with a single-bowl sink, beaded inset cabinets, white cabinets, soapstone countertops, green walls, a concealed washer/dryer and black countertops
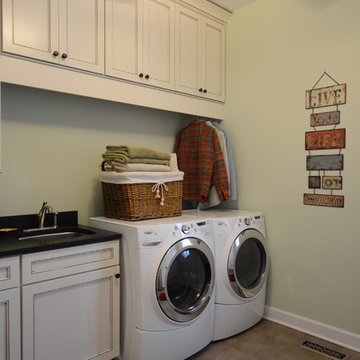
High ceilings allowed for storage above the hanging rack for clothes.
Inspiration for a mid-sized transitional galley vinyl floor and gray floor utility room remodel in Chicago with an undermount sink, shaker cabinets, white cabinets, granite countertops, green walls, a side-by-side washer/dryer and black countertops
Inspiration for a mid-sized transitional galley vinyl floor and gray floor utility room remodel in Chicago with an undermount sink, shaker cabinets, white cabinets, granite countertops, green walls, a side-by-side washer/dryer and black countertops
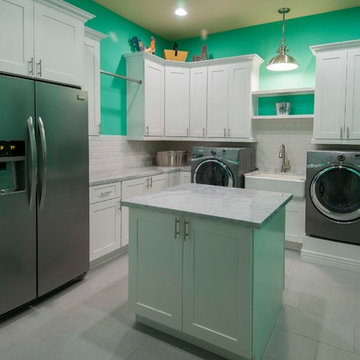
The laundry and storage room is both stylish and practical - perfect for a big family. White cabinets and sea foam green walls give it a clean fresh look. Pull-out shelving compartments make the most of the space and keep it tidy.
The room even has its own “laundry island” for a convenient folding and sorting space.
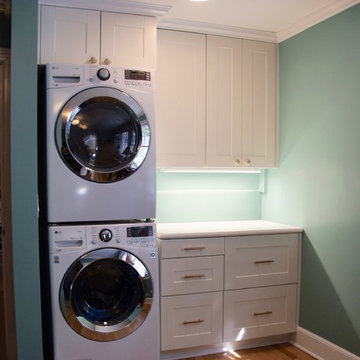
Photography by Sophie Piesse
Small trendy medium tone wood floor and brown floor utility room photo in Raleigh with shaker cabinets, white cabinets, quartz countertops, green walls, a stacked washer/dryer and white countertops
Small trendy medium tone wood floor and brown floor utility room photo in Raleigh with shaker cabinets, white cabinets, quartz countertops, green walls, a stacked washer/dryer and white countertops

The laundry room is crafted with beauty and function in mind. Its custom cabinets, drying racks, and little sitting desk are dressed in a gorgeous sage green and accented with hints of brass.
Pretty mosaic backsplash from Stone Impressions give the room and antiqued, casual feel.
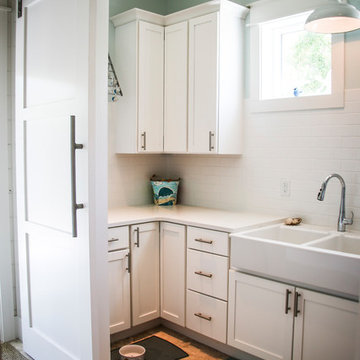
Mid-sized minimalist single-wall porcelain tile and beige floor utility room photo in Miami with a farmhouse sink, recessed-panel cabinets, white cabinets, laminate countertops, green walls, a stacked washer/dryer and white countertops
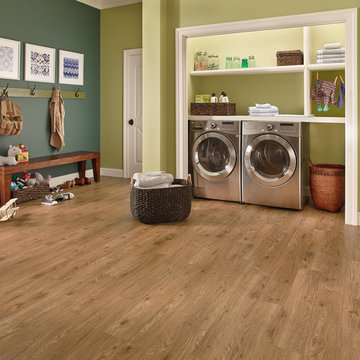
Utility room - large transitional single-wall medium tone wood floor utility room idea in Orange County with open cabinets, white cabinets, green walls and a side-by-side washer/dryer

Who said a Laundry Room had to be dull and boring? This colorful laundry room is loaded with storage both in its custom cabinetry and also in its 3 large closets for winter/spring clothing. The black and white 20x20 floor tile gives a nod to retro and is topped off with apple green walls and an organic free-form backsplash tile! This room serves as a doggy mud-room, eating center and luxury doggy bathing spa area as well. The organic wall tile was designed for visual interest as well as for function. The tall and wide backsplash provides wall protection behind the doggy bathing station. The bath center is equipped with a multifunction hand-held faucet with a metal hose for ease while giving the dogs a bath. The shelf underneath the sink is a pull-out doggy eating station and the food is located in a pull-out trash bin.
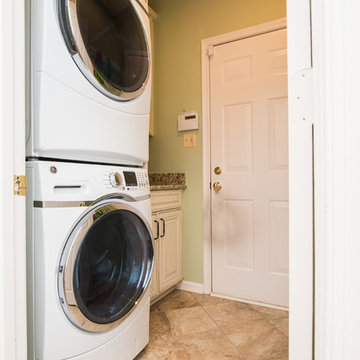
Laundry room renovation with flooring change, cabinets and countertops.
Inspiration for a small timeless single-wall porcelain tile utility room remodel in DC Metro with raised-panel cabinets, distressed cabinets, granite countertops, green walls, a stacked washer/dryer and an undermount sink
Inspiration for a small timeless single-wall porcelain tile utility room remodel in DC Metro with raised-panel cabinets, distressed cabinets, granite countertops, green walls, a stacked washer/dryer and an undermount sink
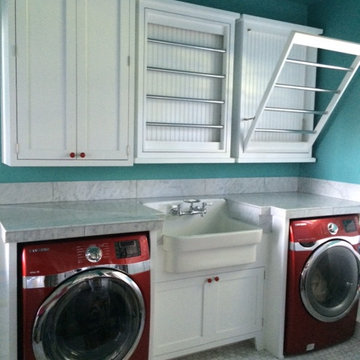
Allison Smith
Example of a mid-sized trendy galley marble floor utility room design in Portland with a farmhouse sink, shaker cabinets, white cabinets, marble countertops, green walls and a side-by-side washer/dryer
Example of a mid-sized trendy galley marble floor utility room design in Portland with a farmhouse sink, shaker cabinets, white cabinets, marble countertops, green walls and a side-by-side washer/dryer
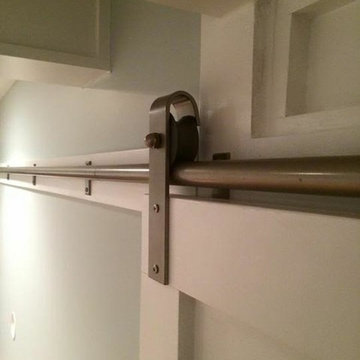
Mid-sized dark wood floor utility room photo in Chicago with a farmhouse sink, green walls and a side-by-side washer/dryer
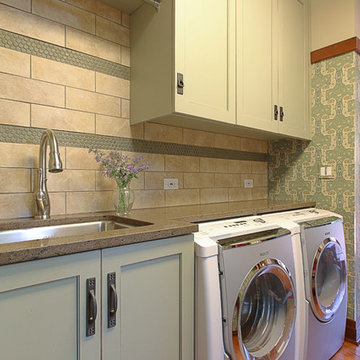
Stephanie Montanari of Focus-Pocus
Example of a mid-sized arts and crafts galley light wood floor utility room design in Chicago with an undermount sink, green cabinets, a side-by-side washer/dryer and green walls
Example of a mid-sized arts and crafts galley light wood floor utility room design in Chicago with an undermount sink, green cabinets, a side-by-side washer/dryer and green walls

The vanity top and the washer/dryer counter are both made from an IKEA butcher block table top that I was able to cut into the custom sizes for the space. I learned alot about polyurethane and felt a little like the Karate Kid, poly on, sand off, poly on, sand off. The counter does have a leg on the front left for support.
This arrangement allowed for a small hangar bar and 4" space to keep brooms, swifter, and even a small step stool to reach the upper most cabinet space. Not saying I'm short, but I will admint that I could use a little vertical help sometimes, but I am not short.
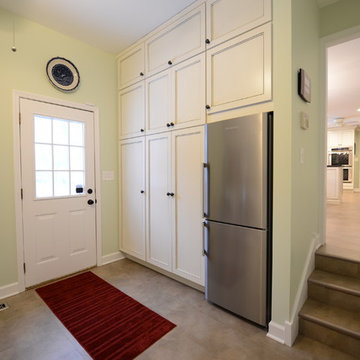
In addition to the laundry facility, the room serves as a mud room with coat storage in this wall of cabinets. Floor to cabinetry with counter depth compact Blomberg refrigerator to maximize function with room for extra pantry and kitchen items.
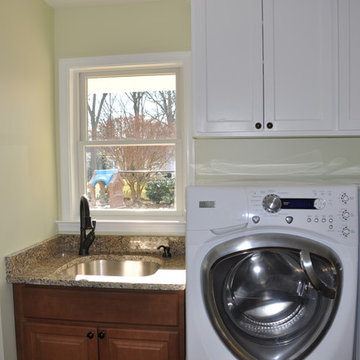
Laundry Room with Cabinets
Example of a small u-shaped porcelain tile utility room design in Baltimore with an undermount sink, raised-panel cabinets, medium tone wood cabinets, granite countertops, green walls and a side-by-side washer/dryer
Example of a small u-shaped porcelain tile utility room design in Baltimore with an undermount sink, raised-panel cabinets, medium tone wood cabinets, granite countertops, green walls and a side-by-side washer/dryer
Utility Room with Green Walls Ideas
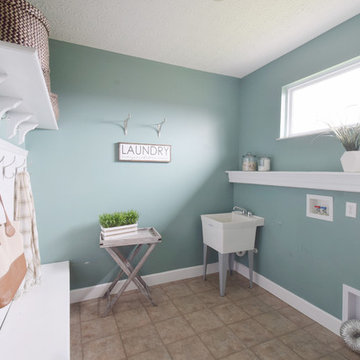
Staging and photo by StageHouse Design
Utility room - large country galley laminate floor and beige floor utility room idea in Cincinnati with an utility sink, wood countertops, green walls, a side-by-side washer/dryer and white countertops
Utility room - large country galley laminate floor and beige floor utility room idea in Cincinnati with an utility sink, wood countertops, green walls, a side-by-side washer/dryer and white countertops
10





