Utility Room with Recessed-Panel Cabinets Ideas
Refine by:
Budget
Sort by:Popular Today
121 - 140 of 1,795 photos
Item 1 of 3
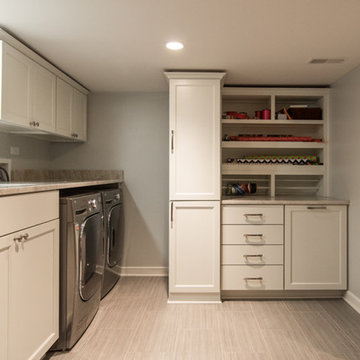
White painted laundry room cabinets with full overlay doors.
Example of a mid-sized transitional single-wall porcelain tile utility room design in Chicago with an undermount sink, recessed-panel cabinets, white cabinets, quartz countertops, gray walls and a side-by-side washer/dryer
Example of a mid-sized transitional single-wall porcelain tile utility room design in Chicago with an undermount sink, recessed-panel cabinets, white cabinets, quartz countertops, gray walls and a side-by-side washer/dryer

Gotta love a vintage/retro orange fridge!
Utility room - large eclectic l-shaped light wood floor and brown floor utility room idea in Austin with recessed-panel cabinets, gray cabinets, white walls and a side-by-side washer/dryer
Utility room - large eclectic l-shaped light wood floor and brown floor utility room idea in Austin with recessed-panel cabinets, gray cabinets, white walls and a side-by-side washer/dryer
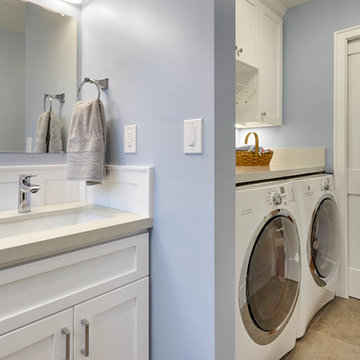
Kristen Paulin Photographer
Utility room - mid-sized transitional single-wall ceramic tile and gray floor utility room idea in San Francisco with a side-by-side washer/dryer, recessed-panel cabinets, white cabinets, quartz countertops, blue walls and gray countertops
Utility room - mid-sized transitional single-wall ceramic tile and gray floor utility room idea in San Francisco with a side-by-side washer/dryer, recessed-panel cabinets, white cabinets, quartz countertops, blue walls and gray countertops
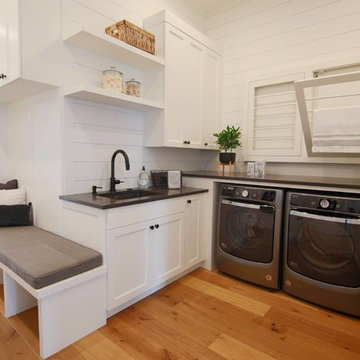
Inspiration for a large country l-shaped medium tone wood floor utility room remodel in Portland with an undermount sink, recessed-panel cabinets, white cabinets, white walls, a side-by-side washer/dryer and black countertops
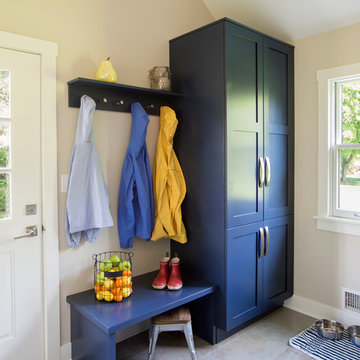
A fun burst of color in the mudroom adds that extra bit of welcome and warmth when you enter this home.
Example of a mid-sized classic u-shaped ceramic tile and beige floor utility room design in New York with recessed-panel cabinets, blue cabinets and beige walls
Example of a mid-sized classic u-shaped ceramic tile and beige floor utility room design in New York with recessed-panel cabinets, blue cabinets and beige walls
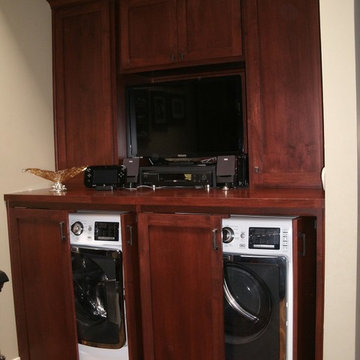
Inspiration for a mid-sized craftsman galley light wood floor utility room remodel in Los Angeles with recessed-panel cabinets, dark wood cabinets, solid surface countertops, beige walls and a concealed washer/dryer
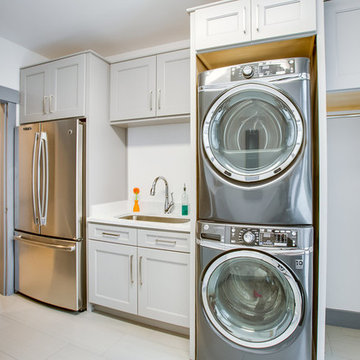
JANA SOBEL
Mid-sized minimalist ceramic tile and beige floor utility room photo in Birmingham with an undermount sink, recessed-panel cabinets, gray cabinets, quartz countertops, gray walls, a stacked washer/dryer and white countertops
Mid-sized minimalist ceramic tile and beige floor utility room photo in Birmingham with an undermount sink, recessed-panel cabinets, gray cabinets, quartz countertops, gray walls, a stacked washer/dryer and white countertops
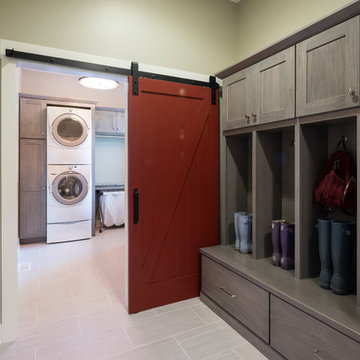
A bold, contrasting, sliding barn door allows extra room between the two spaces. A traditional hinged door needs room to swing open, and a smaller frame to case it. A sliding door is the perfect solution for this clean, feel good transitional space.
Photo Credit: Chris Whonsetler
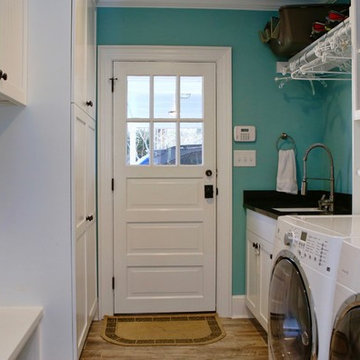
Cat Wilborne Photography
Mid-sized arts and crafts galley utility room photo in Raleigh with an undermount sink, recessed-panel cabinets, white cabinets and a side-by-side washer/dryer
Mid-sized arts and crafts galley utility room photo in Raleigh with an undermount sink, recessed-panel cabinets, white cabinets and a side-by-side washer/dryer
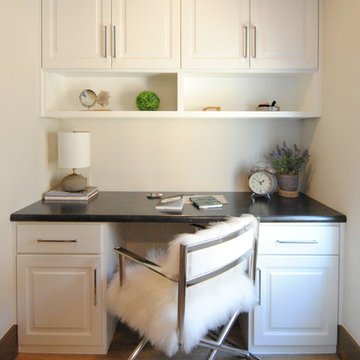
Utility room with extended built-in office space.
Large eclectic galley vinyl floor and brown floor utility room photo with a drop-in sink, recessed-panel cabinets, white cabinets, laminate countertops, white walls and a side-by-side washer/dryer
Large eclectic galley vinyl floor and brown floor utility room photo with a drop-in sink, recessed-panel cabinets, white cabinets, laminate countertops, white walls and a side-by-side washer/dryer
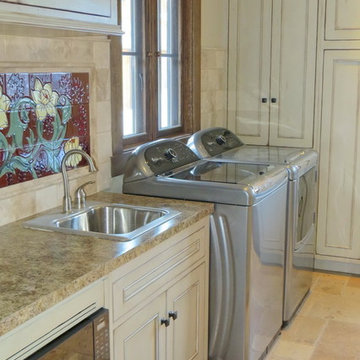
Example of a country l-shaped travertine floor utility room design in Other with recessed-panel cabinets, white cabinets, granite countertops, a side-by-side washer/dryer and a drop-in sink
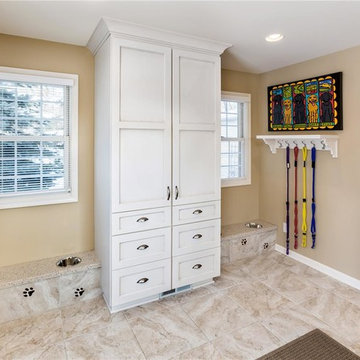
With a design inspired by using sustainable materials, the owner of this contemporary home in Haughton, LA, wanted to achieve a modern exterior without sacrificing thermal performance and energy efficiency. The architect’s design called for spacious, light-filled rooms with walls of windows and doors to showcase the homeowner’s art collection. LEED® was also considered during the design and construction of the home. Critical to the project’s success was window availability with short lead times.
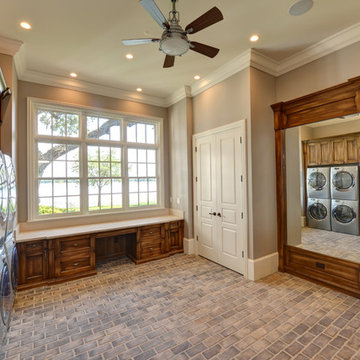
Example of a large farmhouse u-shaped brick floor utility room design in Orlando with marble countertops, gray walls, a side-by-side washer/dryer, recessed-panel cabinets and medium tone wood cabinets
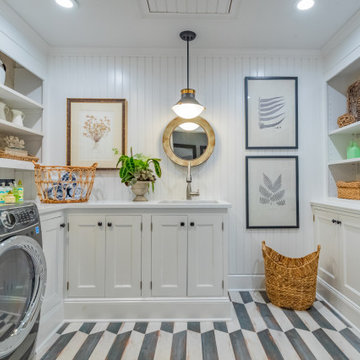
Example of a mid-sized country u-shaped porcelain tile and multicolored floor utility room design in New York with an undermount sink, recessed-panel cabinets, white cabinets, white walls, a side-by-side washer/dryer and white countertops
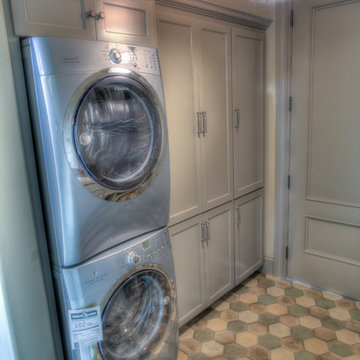
Bedell Photography
www.bedellphoto.smugmug.com
Mid-sized eclectic galley porcelain tile utility room photo in Portland with an undermount sink, recessed-panel cabinets, gray cabinets, granite countertops, white walls and a stacked washer/dryer
Mid-sized eclectic galley porcelain tile utility room photo in Portland with an undermount sink, recessed-panel cabinets, gray cabinets, granite countertops, white walls and a stacked washer/dryer
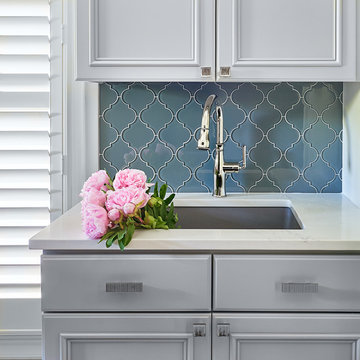
Example of a small transitional galley porcelain tile and gray floor utility room design in Charlotte with an undermount sink, recessed-panel cabinets, gray cabinets, beige walls, a side-by-side washer/dryer and white countertops
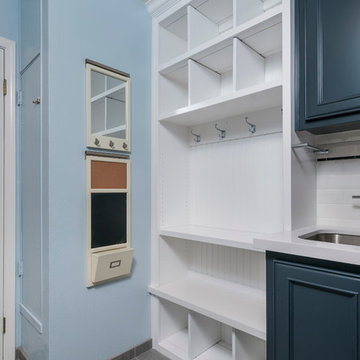
Ian Coleman
Example of a mid-sized transitional single-wall porcelain tile utility room design in San Francisco with an undermount sink, recessed-panel cabinets, quartz countertops, blue walls, a side-by-side washer/dryer and blue cabinets
Example of a mid-sized transitional single-wall porcelain tile utility room design in San Francisco with an undermount sink, recessed-panel cabinets, quartz countertops, blue walls, a side-by-side washer/dryer and blue cabinets
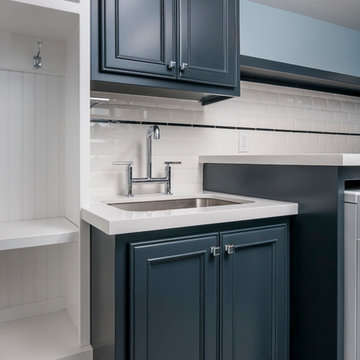
Ian Coleman
Mid-sized transitional single-wall porcelain tile utility room photo in San Francisco with an undermount sink, recessed-panel cabinets, quartz countertops, a side-by-side washer/dryer, blue cabinets and gray walls
Mid-sized transitional single-wall porcelain tile utility room photo in San Francisco with an undermount sink, recessed-panel cabinets, quartz countertops, a side-by-side washer/dryer, blue cabinets and gray walls
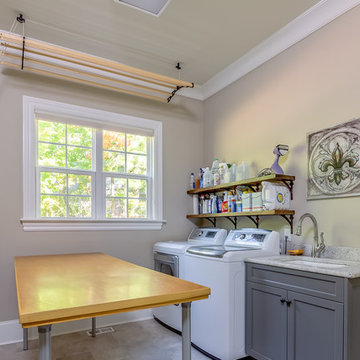
Utility room - mid-sized traditional single-wall ceramic tile and gray floor utility room idea in Charlotte with an undermount sink, recessed-panel cabinets, gray cabinets, granite countertops, gray walls and a side-by-side washer/dryer
Utility Room with Recessed-Panel Cabinets Ideas
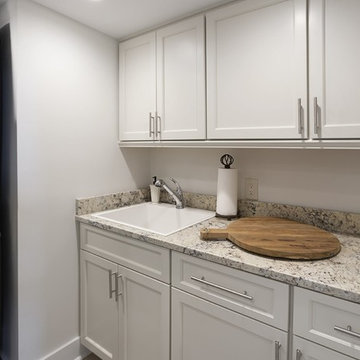
Inspiration for a mid-sized contemporary single-wall medium tone wood floor utility room remodel in Charleston with recessed-panel cabinets, white cabinets, granite countertops, gray walls and a stacked washer/dryer
7





