Laundry Photos
Refine by:
Budget
Sort by:Popular Today
41 - 60 of 5,540 photos
Item 1 of 3
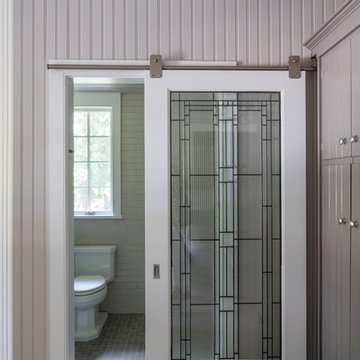
the mudroom was even with the first floor and included an interior stairway down to the garage level. Careful consideration was taken into account when laying out the wall and ceiling paneling to make sure all the beads align.

Utility room - mid-sized transitional l-shaped gray floor utility room idea in New York with a drop-in sink, beaded inset cabinets, white cabinets, solid surface countertops, white walls, a side-by-side washer/dryer and white countertops
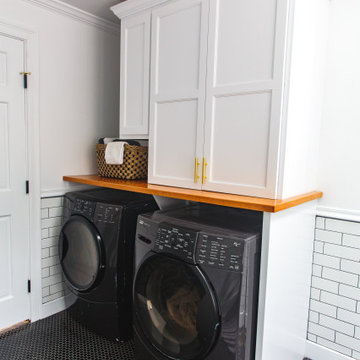
This crisp built-in cabinetry was designed to house necessary detergents and supplies for this household. The former Laundry used to be in a closet at an alternate location in the home. The clients desired to expose it for ease of use.
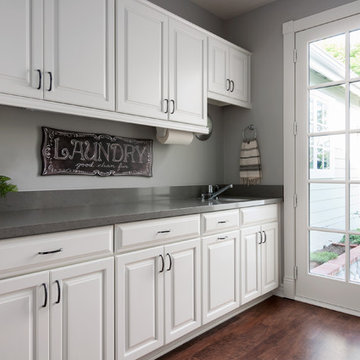
Utility room - large transitional galley medium tone wood floor utility room idea in Orange County with an undermount sink, raised-panel cabinets, white cabinets, quartz countertops, gray walls and a side-by-side washer/dryer
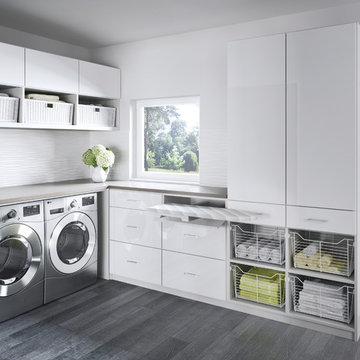
A custom designed laundry area includes ample space for sorting and folding clothes, linen and accessory storage, a fold out ironing board and generous cabinetry and drawer space. Together, these design details create an organized space for doing laundry.
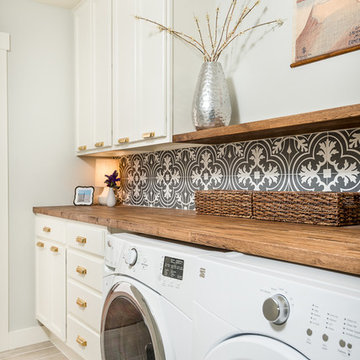
Much needed laundry room update, enlarged space, added more storage, tile backsplash
Inspiration for a large contemporary porcelain tile and beige floor utility room remodel in Dallas with recessed-panel cabinets, white cabinets, wood countertops, gray walls, a side-by-side washer/dryer and brown countertops
Inspiration for a large contemporary porcelain tile and beige floor utility room remodel in Dallas with recessed-panel cabinets, white cabinets, wood countertops, gray walls, a side-by-side washer/dryer and brown countertops
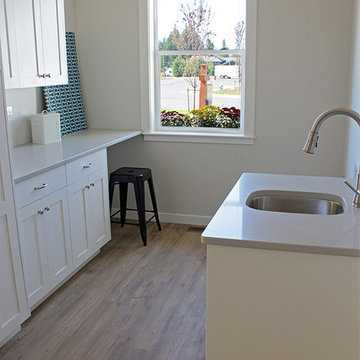
Large arts and crafts galley vinyl floor utility room photo in Seattle with an undermount sink, shaker cabinets, white cabinets, quartz countertops, gray walls and a side-by-side washer/dryer
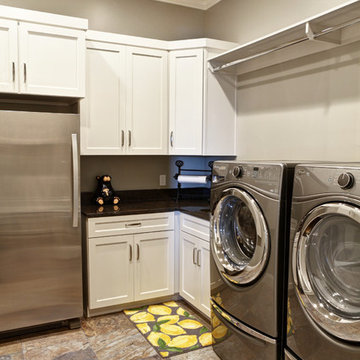
Large transitional l-shaped porcelain tile and brown floor utility room photo in Austin with shaker cabinets, white cabinets, quartz countertops, gray walls and a side-by-side washer/dryer
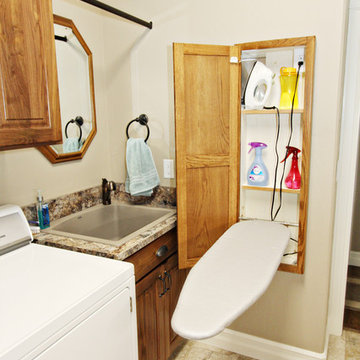
Lisa Brown - Photographer
Utility room - large traditional galley ceramic tile and beige floor utility room idea in Other with an undermount sink, raised-panel cabinets, white cabinets, granite countertops, beige walls and a side-by-side washer/dryer
Utility room - large traditional galley ceramic tile and beige floor utility room idea in Other with an undermount sink, raised-panel cabinets, white cabinets, granite countertops, beige walls and a side-by-side washer/dryer

Athos Kyriakides
Example of a small transitional l-shaped concrete floor and gray floor utility room design in New York with white cabinets, marble countertops, gray walls, a stacked washer/dryer, gray countertops and recessed-panel cabinets
Example of a small transitional l-shaped concrete floor and gray floor utility room design in New York with white cabinets, marble countertops, gray walls, a stacked washer/dryer, gray countertops and recessed-panel cabinets

Mid-sized mountain style single-wall dark wood floor and brown floor utility room photo in Atlanta with an undermount sink, flat-panel cabinets, white cabinets, granite countertops, gray walls, a side-by-side washer/dryer and gray countertops

Meagan Larsen Photography
Inspiration for a modern galley medium tone wood floor and brown floor utility room remodel in Denver with an undermount sink, recessed-panel cabinets, white cabinets, marble countertops, gray walls, a stacked washer/dryer and white countertops
Inspiration for a modern galley medium tone wood floor and brown floor utility room remodel in Denver with an undermount sink, recessed-panel cabinets, white cabinets, marble countertops, gray walls, a stacked washer/dryer and white countertops
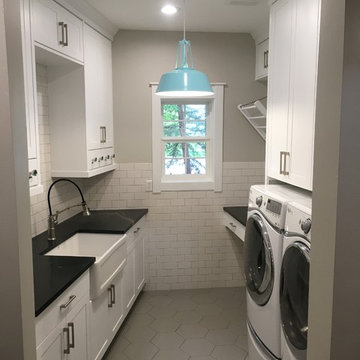
We recently created this super stylish and functional laundry room, equipped with custom made, fold-away clothes drying racks, an area that doubles as a gift wrapping station with drawers that dispense ribbons, and many other unique features.
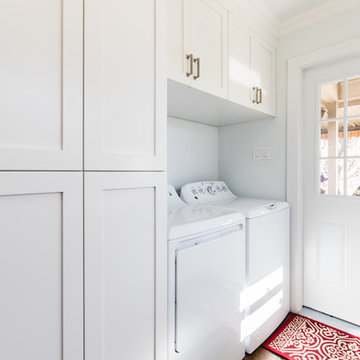
The washer and dryer will move from the opposite wall I'm placing the cubby hole of the new Custom Cabinets.
Inspiration for a small craftsman single-wall light wood floor utility room remodel in Dallas with shaker cabinets, white cabinets, white walls and a side-by-side washer/dryer
Inspiration for a small craftsman single-wall light wood floor utility room remodel in Dallas with shaker cabinets, white cabinets, white walls and a side-by-side washer/dryer
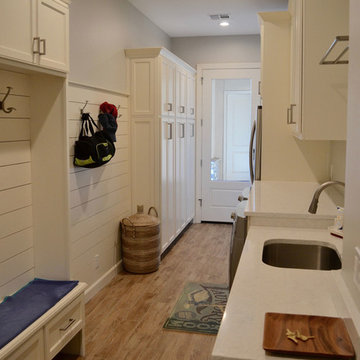
Utility room - galley utility room idea in Other with white cabinets, gray walls and a side-by-side washer/dryer
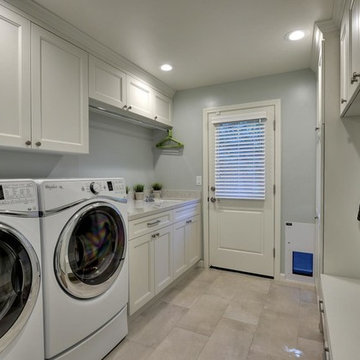
Budget analysis and project development by: May Construction, Inc.
Utility room - mid-sized transitional single-wall porcelain tile and beige floor utility room idea in San Francisco with an undermount sink, recessed-panel cabinets, white cabinets, gray walls, a side-by-side washer/dryer and quartz countertops
Utility room - mid-sized transitional single-wall porcelain tile and beige floor utility room idea in San Francisco with an undermount sink, recessed-panel cabinets, white cabinets, gray walls, a side-by-side washer/dryer and quartz countertops
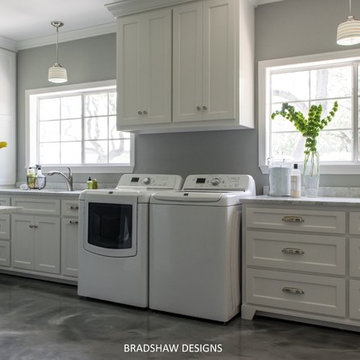
Laundry, Craft,room, with, plenty,of,space,to work, and play, windows,over look, the beautiful, backyard, extra, refrigerator,hanging,rod, white,cabinets,storage,organize,space,white, washer,dryer, San Antonio, design, designer,

Nice and Tidy Laundry in White Melamine with Shelves draws and doors and a pull out hanging rod
Mid-sized trendy l-shaped ceramic tile and gray floor utility room photo in New York with an undermount sink, flat-panel cabinets, white cabinets, granite countertops, gray walls, a stacked washer/dryer and gray countertops
Mid-sized trendy l-shaped ceramic tile and gray floor utility room photo in New York with an undermount sink, flat-panel cabinets, white cabinets, granite countertops, gray walls, a stacked washer/dryer and gray countertops
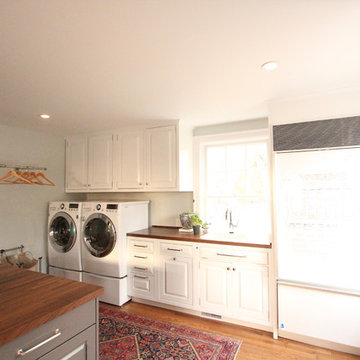
This room used to be a kitchen. The cabinets were reconfigured and painted white. Walnut butcher block countertops were used on the sink wall and also on the large island. Tons of storage was incorporated into the island for craft supplies, outerwear, junk drawers, etc. The subzero panels were refinished with dry erase paint and became the command center for the family.
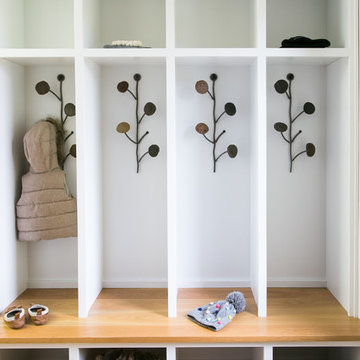
12 Stones Photography
Utility room - mid-sized contemporary galley light wood floor and brown floor utility room idea in Cleveland with flat-panel cabinets, white cabinets and a side-by-side washer/dryer
Utility room - mid-sized contemporary galley light wood floor and brown floor utility room idea in Cleveland with flat-panel cabinets, white cabinets and a side-by-side washer/dryer
3





