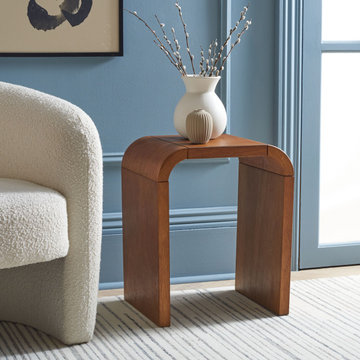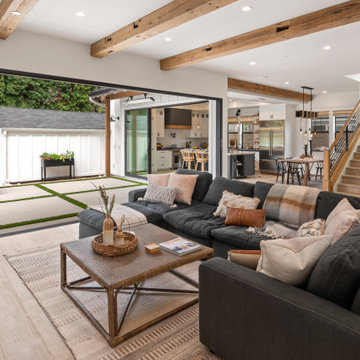Home Design Ideas
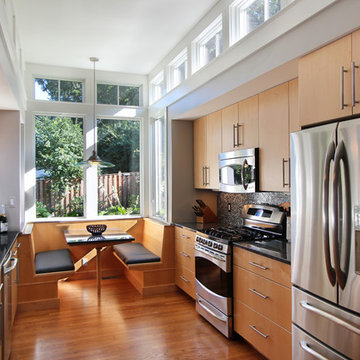
Eat-in kitchen - contemporary galley eat-in kitchen idea in DC Metro with stainless steel appliances, a single-bowl sink, flat-panel cabinets and light wood cabinets

Keith Gegg
Large elegant galley medium tone wood floor kitchen pantry photo in St Louis with glass-front cabinets, white cabinets, marble countertops, white backsplash and paneled appliances
Large elegant galley medium tone wood floor kitchen pantry photo in St Louis with glass-front cabinets, white cabinets, marble countertops, white backsplash and paneled appliances

Architect: Amanda Martocchio Architecture & Design
Photography: Michael Moran
Project Year:2016
This LEED-certified project was a substantial rebuild of a 1960's home, preserving the original foundation to the extent possible, with a small amount of new area, a reconfigured floor plan, and newly envisioned massing. The design is simple and modern, with floor to ceiling glazing along the rear, connecting the interior living spaces to the landscape. The design process was informed by building science best practices, including solar orientation, triple glazing, rain-screen exterior cladding, and a thermal envelope that far exceeds code requirements.
Find the right local pro for your project

Roehner Ryan
Inspiration for a large farmhouse loft-style light wood floor and beige floor game room remodel in Phoenix with white walls, a standard fireplace, a brick fireplace and a wall-mounted tv
Inspiration for a large farmhouse loft-style light wood floor and beige floor game room remodel in Phoenix with white walls, a standard fireplace, a brick fireplace and a wall-mounted tv

Black and White bathroom with forest green vanity cabinets. Glass cabinet pulls with brass accents.
Mid-sized country master white tile and porcelain tile porcelain tile, white floor, single-sink and wallpaper bathroom photo in Denver with recessed-panel cabinets, green cabinets, a two-piece toilet, white walls, an undermount sink, quartz countertops, a hinged shower door, white countertops and a built-in vanity
Mid-sized country master white tile and porcelain tile porcelain tile, white floor, single-sink and wallpaper bathroom photo in Denver with recessed-panel cabinets, green cabinets, a two-piece toilet, white walls, an undermount sink, quartz countertops, a hinged shower door, white countertops and a built-in vanity

Paul Markert, Markert Photo, Inc.
Basement - small craftsman underground ceramic tile and brown floor basement idea in Minneapolis with beige walls and no fireplace
Basement - small craftsman underground ceramic tile and brown floor basement idea in Minneapolis with beige walls and no fireplace

Back to back bathroom vanities make quite a unique statement in this main bathroom. Add a luxury soaker tub, walk-in shower and white shiplap walls, and you have a retreat spa like no where else in the house!
Reload the page to not see this specific ad anymore
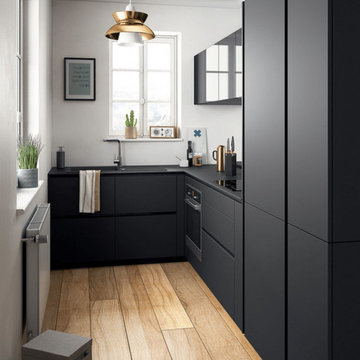
Small trendy l-shaped light wood floor and brown floor enclosed kitchen photo in Columbus with an undermount sink, flat-panel cabinets, black cabinets, quartzite countertops, black appliances and black countertops

Living room - mid-sized traditional formal and open concept dark wood floor and brown floor living room idea in Jacksonville with beige walls, a standard fireplace and a tile fireplace
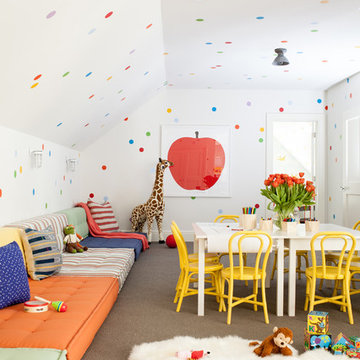
Interior Design, Custom Furniture Design, & Art Curation by Chango & Co.
Photography by Raquel Langworthy
See the project in Architectural Digest
Inspiration for a huge transitional gender-neutral carpeted and gray floor kids' room remodel in New York with multicolored walls
Inspiration for a huge transitional gender-neutral carpeted and gray floor kids' room remodel in New York with multicolored walls
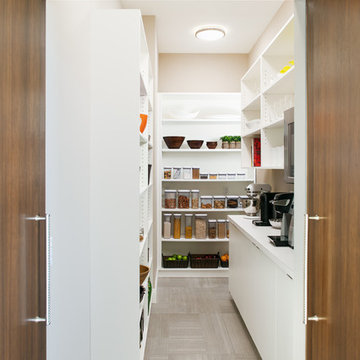
Transitional u-shaped beige floor kitchen pantry photo in Omaha with flat-panel cabinets and white cabinets
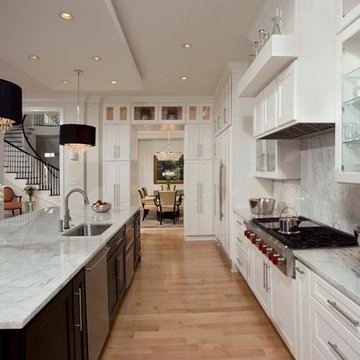
The simple use of black and white…classic, timeless, elegant. No better words could describe the renovation of this kitchen, dining room and seating area.
First, an amazing wall of custom cabinets was installed. The home’s 10’ ceilings provided a nice opportunity to stack up decorative glass cabinetry and highly crafted crown moldings on top, while maintaining a considerable amount of cabinetry just below it. The custom-made brush stroke finished cabinetry is highlighted by a chimney-style wood hood surround with leaded glass cabinets. Custom display cabinets with leaded glass also separate the kitchen from the dining room.
Next, the homeowner installed a 5’ x 14’ island finished in black. It houses the main sink with a pedal style control disposal, dishwasher, microwave, second bar sink, beverage center refrigerator and still has room to sit five to six people. The hardwood floor in the kitchen and family room matches the rest of the house.
The homeowner wanted to use a very selective white quartzite stone for counters and backsplash to add to the brightness of their kitchen. Contemporary chandeliers over the island are timeless and elegant. High end appliances covered by custom panels are part of this featured project, both to satisfy the owner’s needs and to implement the classic look desired for this kitchen.
Beautiful dining and living areas surround this kitchen. All done in a contemporary style to create a seamless design and feel the owner had in mind.
Reload the page to not see this specific ad anymore
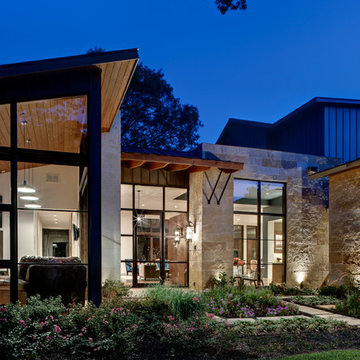
Nestled in a narrow lot, the house structures move lengthwise throughout the site to allow for various dynamic gathering areas. Tactile limestone, organic shell stone, vertical standing seam wall panels, and warm cedar siding create the perfect materials palette for this urban infill home.
Photo Credit: Charles Davis Smith

PhotoSynthesis Studio
Farmhouse single-wall dedicated laundry room photo in Atlanta with an undermount sink, recessed-panel cabinets, white cabinets, a side-by-side washer/dryer and gray countertops
Farmhouse single-wall dedicated laundry room photo in Atlanta with an undermount sink, recessed-panel cabinets, white cabinets, a side-by-side washer/dryer and gray countertops
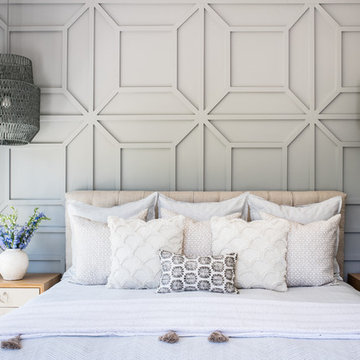
Photographed by Robert Radifera Photography
Styled and Produced by Stylish Productions
Bedroom - mid-sized master medium tone wood floor and red floor bedroom idea in Other with gray walls
Bedroom - mid-sized master medium tone wood floor and red floor bedroom idea in Other with gray walls

Bathroom - transitional white tile and subway tile multicolored floor bathroom idea in New York with shaker cabinets, gray cabinets, white walls, an undermount sink and white countertops
Home Design Ideas
Reload the page to not see this specific ad anymore

David Burroughs
Example of a large classic freestanding desk medium tone wood floor craft room design in Baltimore with gray walls
Example of a large classic freestanding desk medium tone wood floor craft room design in Baltimore with gray walls
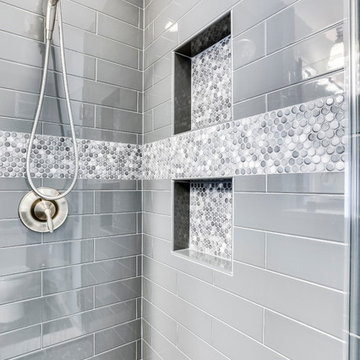
Designed by Samantha Souders of Reico Kitchen & Bath in Springfield, VA, this traditional bathroom design features bathroom cabinets from Merillat Classic in the Seneca Ridge door style in Maple in the Sedona door style. Bathroom vanity tops are engineered quartz in the color Whitney from Cambria. Photos courtesy of BTW Images LLC.
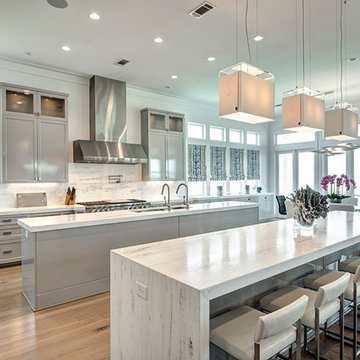
Eat-in kitchen - coastal light wood floor eat-in kitchen idea in Houston with a triple-bowl sink, shaker cabinets, gray cabinets, white backsplash, stone slab backsplash, stainless steel appliances, two islands and white countertops
89






