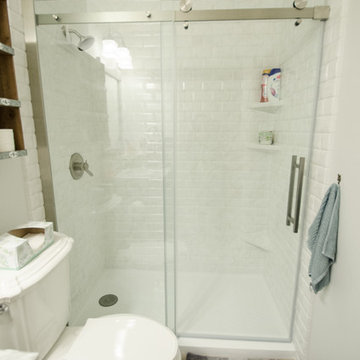Home Design Ideas

Large Master Bedroom Suite.
Inspiration for a large transitional master dark wood floor bedroom remodel in Philadelphia with gray walls and no fireplace
Inspiration for a large transitional master dark wood floor bedroom remodel in Philadelphia with gray walls and no fireplace

The Cicero is a modern styled home for today’s contemporary lifestyle. It features sweeping facades with deep overhangs, tall windows, and grand outdoor patio. The contemporary lifestyle is reinforced through a visually connected array of communal spaces. The kitchen features a symmetrical plan with large island and is connected to the dining room through a wide opening flanked by custom cabinetry. Adjacent to the kitchen, the living and sitting rooms are connected to one another by a see-through fireplace. The communal nature of this plan is reinforced downstairs with a lavish wet-bar and roomy living space, perfect for entertaining guests. Lastly, with vaulted ceilings and grand vistas, the master suite serves as a cozy retreat from today’s busy lifestyle.
Photographer: Brad Gillette

Example of a large mountain style l-shaped concrete floor eat-in kitchen design in Other with an undermount sink, flat-panel cabinets, an island, medium tone wood cabinets, marble countertops and stainless steel appliances
Find the right local pro for your project

JS Gibson
Bathroom - large cottage master dark wood floor bathroom idea in Charleston with black cabinets, white walls, an undermount sink and recessed-panel cabinets
Bathroom - large cottage master dark wood floor bathroom idea in Charleston with black cabinets, white walls, an undermount sink and recessed-panel cabinets

Jodi Craine
Large minimalist master white tile and subway tile dark wood floor and brown floor corner shower photo in Atlanta with white cabinets, a one-piece toilet, marble countertops, gray walls, a hinged shower door, an undermount sink and flat-panel cabinets
Large minimalist master white tile and subway tile dark wood floor and brown floor corner shower photo in Atlanta with white cabinets, a one-piece toilet, marble countertops, gray walls, a hinged shower door, an undermount sink and flat-panel cabinets

Constructed From 3/4 Maple Plywood with Solid Hardwood Face Frame
Mid-sized elegant medium tone wood floor and brown floor kitchen pantry photo in Atlanta with white cabinets and open cabinets
Mid-sized elegant medium tone wood floor and brown floor kitchen pantry photo in Atlanta with white cabinets and open cabinets
Reload the page to not see this specific ad anymore

This 1930's Barrington Hills farmhouse was in need of some TLC when it was purchased by this southern family of five who planned to make it their new home. The renovation taken on by Advance Design Studio's designer Scott Christensen and master carpenter Justin Davis included a custom porch, custom built in cabinetry in the living room and children's bedrooms, 2 children's on-suite baths, a guest powder room, a fabulous new master bath with custom closet and makeup area, a new upstairs laundry room, a workout basement, a mud room, new flooring and custom wainscot stairs with planked walls and ceilings throughout the home.
The home's original mechanicals were in dire need of updating, so HVAC, plumbing and electrical were all replaced with newer materials and equipment. A dramatic change to the exterior took place with the addition of a quaint standing seam metal roofed farmhouse porch perfect for sipping lemonade on a lazy hot summer day.
In addition to the changes to the home, a guest house on the property underwent a major transformation as well. Newly outfitted with updated gas and electric, a new stacking washer/dryer space was created along with an updated bath complete with a glass enclosed shower, something the bath did not previously have. A beautiful kitchenette with ample cabinetry space, refrigeration and a sink was transformed as well to provide all the comforts of home for guests visiting at the classic cottage retreat.
The biggest design challenge was to keep in line with the charm the old home possessed, all the while giving the family all the convenience and efficiency of modern functioning amenities. One of the most interesting uses of material was the porcelain "wood-looking" tile used in all the baths and most of the home's common areas. All the efficiency of porcelain tile, with the nostalgic look and feel of worn and weathered hardwood floors. The home’s casual entry has an 8" rustic antique barn wood look porcelain tile in a rich brown to create a warm and welcoming first impression.
Painted distressed cabinetry in muted shades of gray/green was used in the powder room to bring out the rustic feel of the space which was accentuated with wood planked walls and ceilings. Fresh white painted shaker cabinetry was used throughout the rest of the rooms, accentuated by bright chrome fixtures and muted pastel tones to create a calm and relaxing feeling throughout the home.
Custom cabinetry was designed and built by Advance Design specifically for a large 70” TV in the living room, for each of the children’s bedroom’s built in storage, custom closets, and book shelves, and for a mudroom fit with custom niches for each family member by name.
The ample master bath was fitted with double vanity areas in white. A generous shower with a bench features classic white subway tiles and light blue/green glass accents, as well as a large free standing soaking tub nestled under a window with double sconces to dim while relaxing in a luxurious bath. A custom classic white bookcase for plush towels greets you as you enter the sanctuary bath.

Kathryn MacDonald Photography www.macdonaldphoto.com
Inspiration for a transitional master gray tile bathroom remodel in San Francisco with recessed-panel cabinets and gray walls
Inspiration for a transitional master gray tile bathroom remodel in San Francisco with recessed-panel cabinets and gray walls
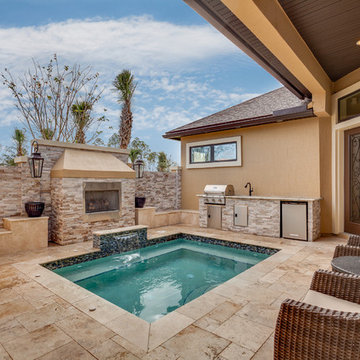
Dream Finders Homes, Las Palmas II, Patio pool
Inspiration for a mediterranean rectangular pool remodel in Jacksonville
Inspiration for a mediterranean rectangular pool remodel in Jacksonville

Trendy gray tile alcove shower photo in San Francisco with a hot tub and white walls

Needless to say, this kitchen is a cook’s dream. With an oversized peninsula, there is plenty of space to create tasteful confections. They added another element of interest to their design by mitering the edges of their countertop, creating the look of a thicker slab and adding a nice focal point to the space. Pulling the whole look together, they complemented the sea pearl quartzite countertop beautifully with the use of grey subway tile.
Cabinets were custom built by Chandler in a shaker style with narrow 2" recessed panel and painted in a sherwin williams paint called silverplate in eggshell finish. The hardware was ordered through topknobs in the pennington style, various sizes used.

Open concept kitchen - large contemporary u-shaped open concept kitchen idea in San Francisco with an undermount sink, flat-panel cabinets, gray cabinets, marble countertops, brown backsplash, wood backsplash, stainless steel appliances and an island
Reload the page to not see this specific ad anymore
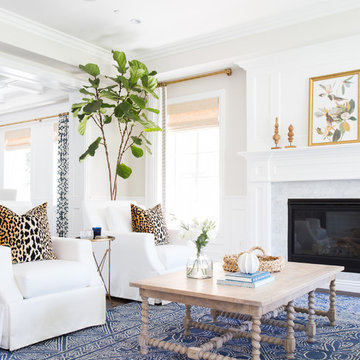
Shop the Look and See the Photo Tour here: https://www.studio-mcgee.com/studioblog/2015/9/7/coastal-prep-in-the-pacific-palisades-entry-and-formal-living-tour?rq=Pacific%20Palisades
Photos by Tessa Neustadt
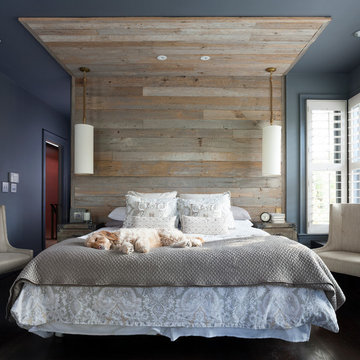
Stacy Zarin Goldberg Photography
Inspiration for a transitional master dark wood floor bedroom remodel in DC Metro with blue walls
Inspiration for a transitional master dark wood floor bedroom remodel in DC Metro with blue walls

Large minimalist light wood floor entryway photo in Columbus with a dark wood front door and beige walls
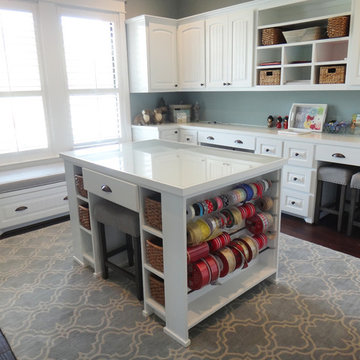
The craft room features custom designed mill work, including a window seat and a table with seating, storage, and dowel racks for wrapping paper and ribbon dispensing.
Home Design Ideas
Reload the page to not see this specific ad anymore

Example of a cottage master freestanding bathtub design in Burlington with an undermount sink, open cabinets, distressed cabinets, a wall-mount toilet and white walls
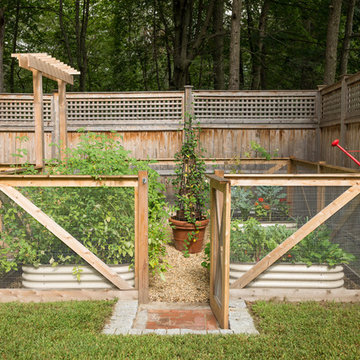
Photo: Danielle Sykes © 2015 Houzz
Design ideas for a farmhouse backyard landscaping in Boston.
Design ideas for a farmhouse backyard landscaping in Boston.

Tom Holdsworth Photography
Our clients wanted to create a room that would bring them closer to the outdoors; a room filled with natural lighting; and a venue to spotlight a modern fireplace.
Early in the design process, our clients wanted to replace their existing, outdated, and rundown screen porch, but instead decided to build an all-season sun room. The space was intended as a quiet place to read, relax, and enjoy the view.
The sunroom addition extends from the existing house and is nestled into its heavily wooded surroundings. The roof of the new structure reaches toward the sky, enabling additional light and views.
The floor-to-ceiling magnum double-hung windows with transoms, occupy the rear and side-walls. The original brick, on the fourth wall remains exposed; and provides a perfect complement to the French doors that open to the dining room and create an optimum configuration for cross-ventilation.
To continue the design philosophy for this addition place seamlessly merged natural finishes from the interior to the exterior. The Brazilian black slate, on the sunroom floor, extends to the outdoor terrace; and the stained tongue and groove, installed on the ceiling, continues through to the exterior soffit.
The room's main attraction is the suspended metal fireplace; an authentic wood-burning heat source. Its shape is a modern orb with a commanding presence. Positioned at the center of the room, toward the rear, the orb adds to the majestic interior-exterior experience.
This is the client's third project with place architecture: design. Each endeavor has been a wonderful collaboration to successfully bring this 1960s ranch-house into twenty-first century living.
87

























