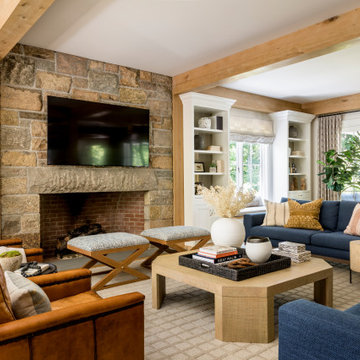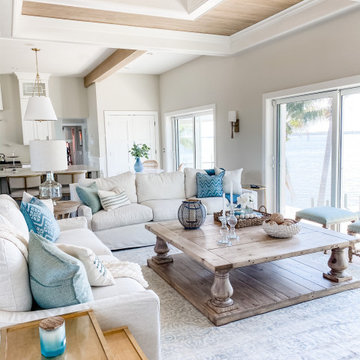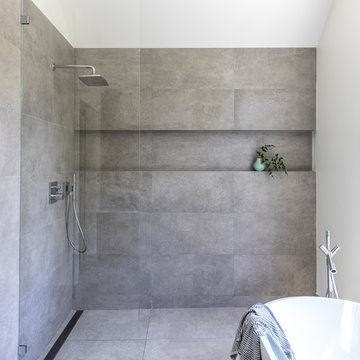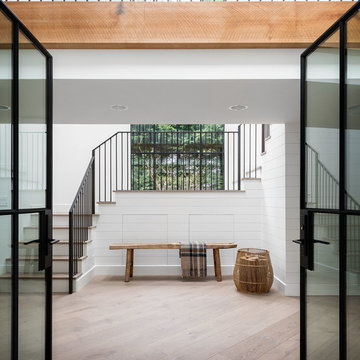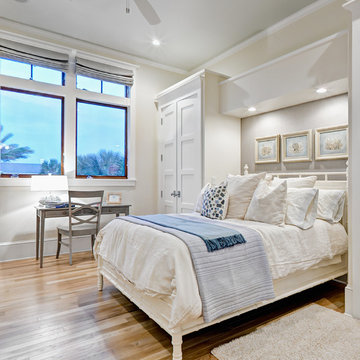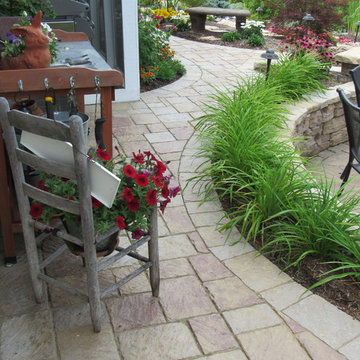Home Design Ideas

zillow.com
We helped design this bathroom along with the the shower, faucet and sink were bought from us.
Example of a huge trendy beige tile and porcelain tile porcelain tile and beige floor bathroom design in Salt Lake City with raised-panel cabinets, dark wood cabinets, gray walls, an undermount sink, granite countertops and a hinged shower door
Example of a huge trendy beige tile and porcelain tile porcelain tile and beige floor bathroom design in Salt Lake City with raised-panel cabinets, dark wood cabinets, gray walls, an undermount sink, granite countertops and a hinged shower door

Photos by Stacy Zarin Goldberg
Living room library - mid-sized transitional enclosed brown floor and dark wood floor living room library idea in DC Metro with blue walls, a standard fireplace, a stone fireplace and no tv
Living room library - mid-sized transitional enclosed brown floor and dark wood floor living room library idea in DC Metro with blue walls, a standard fireplace, a stone fireplace and no tv
Find the right local pro for your project
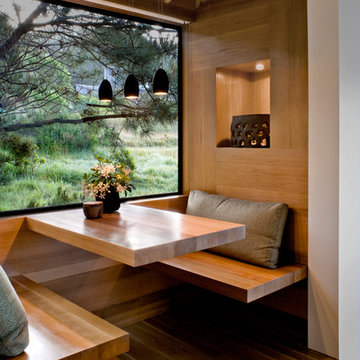
Photo by David Wakely
Inspiration for a rustic light wood floor eat-in kitchen remodel in San Francisco
Inspiration for a rustic light wood floor eat-in kitchen remodel in San Francisco
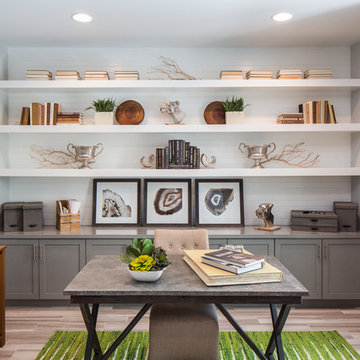
Photo by Chad Mellon
Study room - contemporary freestanding desk light wood floor study room idea in Orange County with white walls
Study room - contemporary freestanding desk light wood floor study room idea in Orange County with white walls
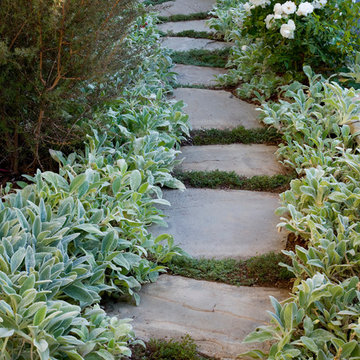
Flagstone stepping stones with ground cover between.
For natural landscaping that brings beauty to your home or business, contact the professionals at Stout Design-Build, where we offer you a range of landscape design and building services that are . . . "Organic. Responsible. Naturally!"
Stout Design-Build is a full service designing and building firm that offers a variety of residential and commercial services. We can help you with landscape design, landscape construction, building construction, and more. Our professionals have 20 years of design experience. We work with LEED certified, Green Point Rated, and standard properties. We focus on designing you a landscape that is efficient and beautiful with natural products from plants to patios, and with the implementation of water and energy conservation. We also renovate homes and offer them up for sale, providing you with stylish living at affordable prices. Everything we do is environmentally friendly, with great craftsmanship, so you will always get the best in quality whether you need landscape design and building or one of our other services.
Contact the professionals at Stout Design-Build in Los Angeles, CA to get beautiful landscape design and professional quality services. Call 310-876-1018 to set up your consultation!
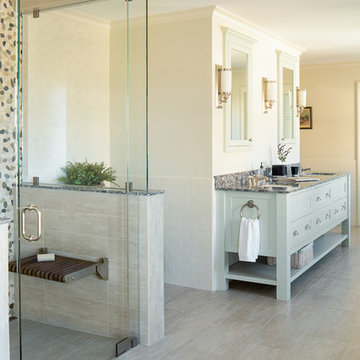
Walk-in shower - transitional master multicolored tile porcelain tile walk-in shower idea in Portland Maine with beige walls, an undermount sink, shaker cabinets and a hinged shower door

The clients—a chef and a baker—desired a light-filled space with stylish function allowing them to cook, bake and entertain. Craig expanded the kitchen by removing a wall, vaulted the ceiling and enlarged the windows.
Photo: Helynn Ospina

Three CB2 Brass vapor Counter Stools sit beneath a white marble countertop accenting a light gray island finished with brass legs and a sink with a polished nickel gooseneck faucet lit by two glass and brass hand blown light pendants. Beside a doorway, a refrigerator is camouflaged behind light gray wood panel doors accented with brushed brass handles and positioned next to stacked light gray shaker cabinets. Steel framed picture windows are partially framed by a white and gray marble slab backsplash and flank a white range hood fixed over a Wolf range.

Example of a mid-sized trendy medium tone wood floor and brown floor powder room design in Detroit with gray walls, a vessel sink and gray countertops
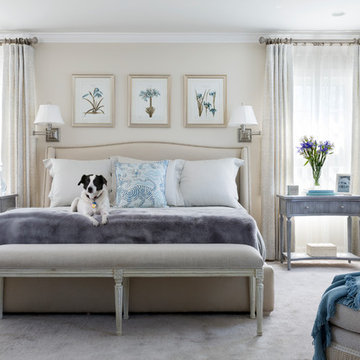
Stacy Zarin Goldberg
Bedroom - large traditional master carpeted and beige floor bedroom idea in DC Metro with beige walls and no fireplace
Bedroom - large traditional master carpeted and beige floor bedroom idea in DC Metro with beige walls and no fireplace
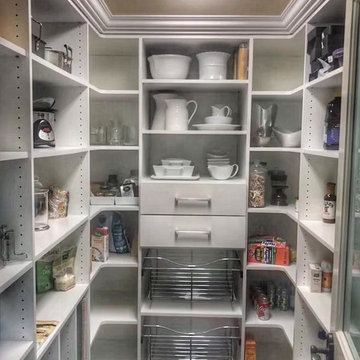
Walk-in pantry with drawers, baskets and tray/platter storage. Finished with Crown molding.
Large transitional u-shaped dark wood floor and brown floor kitchen pantry photo in Miami with flat-panel cabinets and white cabinets
Large transitional u-shaped dark wood floor and brown floor kitchen pantry photo in Miami with flat-panel cabinets and white cabinets
Home Design Ideas

Sponsored
Columbus, OH
Dave Fox Design Build Remodelers
Columbus Area's Luxury Design Build Firm | 17x Best of Houzz Winner!
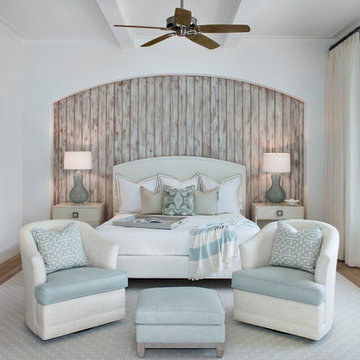
Inspiration for a large coastal master medium tone wood floor and brown floor bedroom remodel in Other with white walls and no fireplace

Example of a mid-sized classic white two-story wood gable roof design in Bridgeport with a mixed material roof
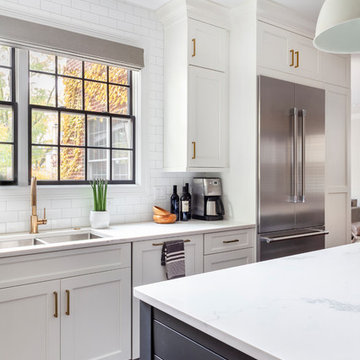
Free ebook, Creating the Ideal Kitchen. DOWNLOAD NOW
We went with a minimalist, clean, industrial look that feels light, bright and airy. The island is a dark charcoal with cool undertones that coordinates with the cabinetry and transom work in both the neighboring mudroom and breakfast area. White subway tile, quartz countertops, white enamel pendants and gold fixtures complete the update. The ends of the island are shiplap material that is also used on the fireplace in the next room.
In the new mudroom, we used a fun porcelain tile on the floor to get a pop of pattern, and walnut accents add some warmth. Each child has their own cubby, and there is a spot for shoes below a long bench. Open shelving with spots for baskets provides additional storage for the room.
Designed by: Susan Klimala, CKBD
Photography by: LOMA Studios
For more information on kitchen and bath design ideas go to: www.kitchenstudio-ge.com
91

























