Vinyl Floor Basement Ideas
Refine by:
Budget
Sort by:Popular Today
81 - 100 of 4,741 photos
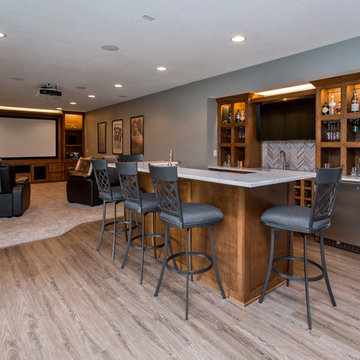
The space was great, but it was just a big open room without the functionality the homeowners desired. After removing an exterior door that led into the entertainment area, we added custom home theater cabinetry, a bar with gathering space around an island, and all new flooring. Now the family can enjoy movies on the big screen and entertain friends in a casual, comfortable space tailored to their needs.
Photos by Jake Boyd Photo
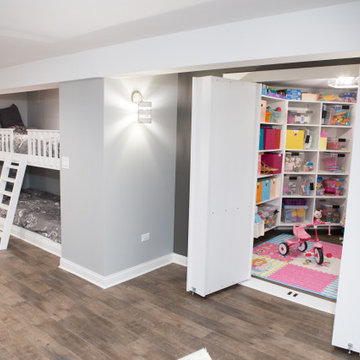
Elgin basement remodel featuring custom-built laddered bunk beds and a hidden storage closet.
Inspiration for a mid-sized transitional look-out vinyl floor and brown floor basement remodel in Chicago with purple walls
Inspiration for a mid-sized transitional look-out vinyl floor and brown floor basement remodel in Chicago with purple walls
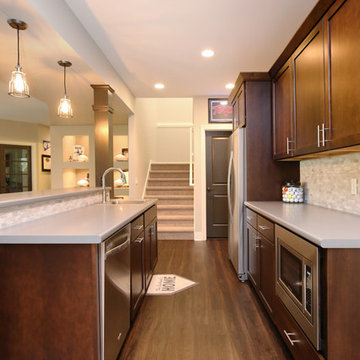
The bar has a full-size refrigerator, microwave and sink. There are plenty of cabinets and drawers for everything they need for hosting parties on game days. The countertops are a very cool, silver-toned textured laminate. The rusted, recycled corrugated metal bar was hand selected by the client.
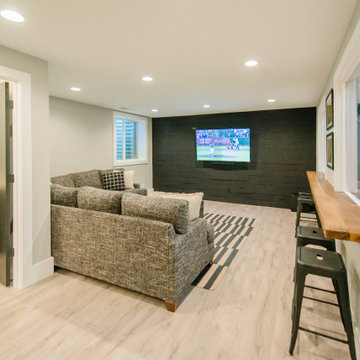
The lounge area features a custom reclaimed wood accent wall and bar top.
Basement - large contemporary look-out vinyl floor and gray floor basement idea in St Louis with gray walls
Basement - large contemporary look-out vinyl floor and gray floor basement idea in St Louis with gray walls
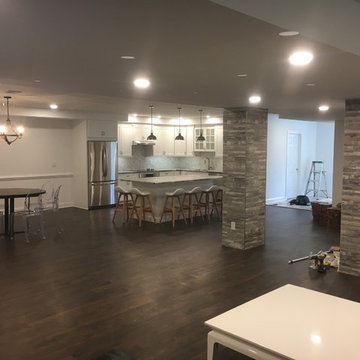
Inspiration for a large contemporary walk-out vinyl floor and brown floor basement remodel in New York with no fireplace
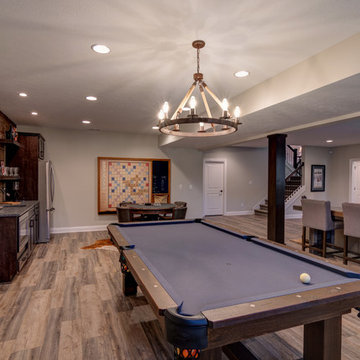
Bring the party downstairs to this custom basement. Featuring a custom bar, pool table and sitting area, there is more than enough space for guests.
Example of a mid-sized eclectic look-out vinyl floor and brown floor basement design in Indianapolis with beige walls and no fireplace
Example of a mid-sized eclectic look-out vinyl floor and brown floor basement design in Indianapolis with beige walls and no fireplace
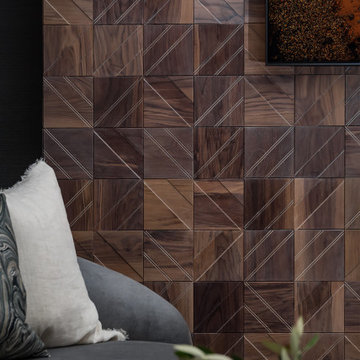
Basement Remodel with multiple areas for work, play and relaxation.
Inspiration for a large transitional underground vinyl floor and brown floor basement remodel in Chicago with gray walls, a standard fireplace and a stone fireplace
Inspiration for a large transitional underground vinyl floor and brown floor basement remodel in Chicago with gray walls, a standard fireplace and a stone fireplace
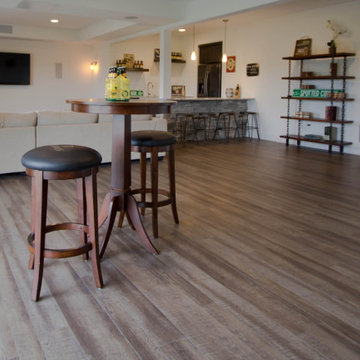
Brushed multi-width Luxury Vinyl Plank by Evoke, color: Max
Inspiration for a vinyl floor and brown floor basement remodel in Other
Inspiration for a vinyl floor and brown floor basement remodel in Other
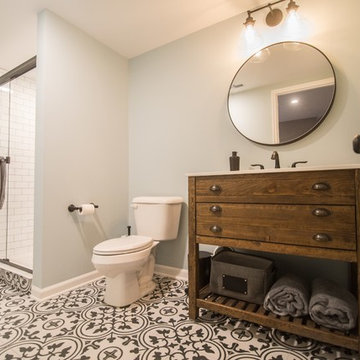
Basement - large traditional vinyl floor and brown floor basement idea in Detroit with gray walls
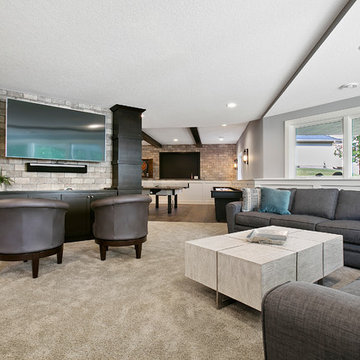
360VIP
Basement - transitional look-out vinyl floor basement idea in Minneapolis with gray walls
Basement - transitional look-out vinyl floor basement idea in Minneapolis with gray walls
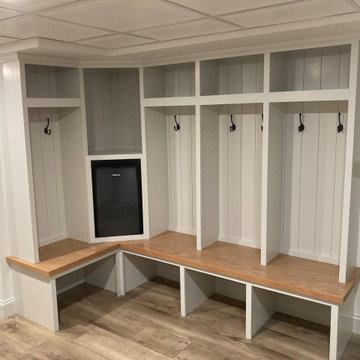
We designed and built these custom built ins cubbies for the family to hang their coats and unload when they come in from the garage. We finished the raw basement space with custom closet doors and click and lock vinyl floors. What a great use of the space.
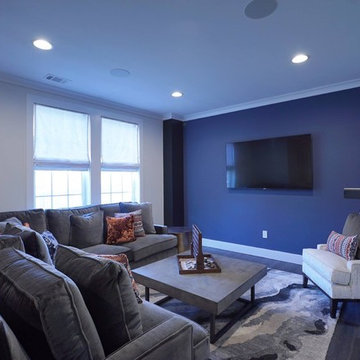
Example of a large urban walk-out vinyl floor basement design in DC Metro with gray walls
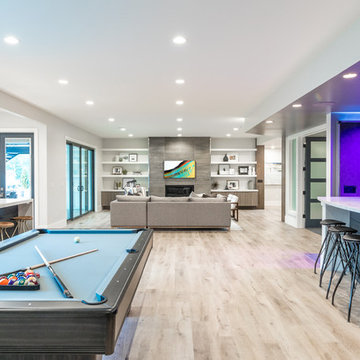
Brad Montgomery
Basement - large transitional walk-out vinyl floor and beige floor basement idea in Salt Lake City with gray walls, a standard fireplace and a tile fireplace
Basement - large transitional walk-out vinyl floor and beige floor basement idea in Salt Lake City with gray walls, a standard fireplace and a tile fireplace
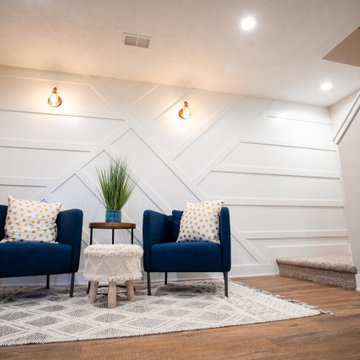
Example of an arts and crafts look-out vinyl floor and brown floor basement design in Grand Rapids
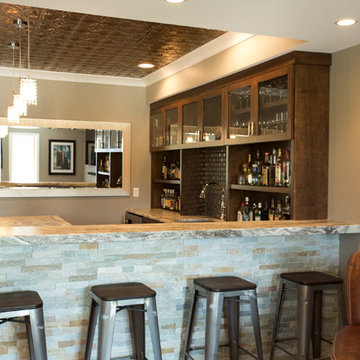
Stone veneered Bar with Granite Counter tops. Full service wet bar. Mirrored mosaic tile backsplash behind the sink. Wood wrapped column matching cabinet color. Tin ceiling above bar area. Combination of drop ceiling and drywall finished.
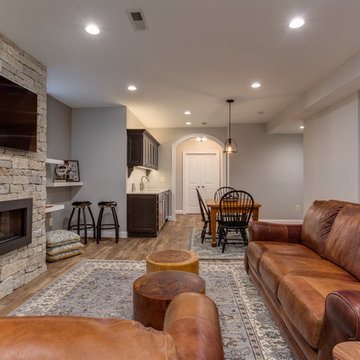
Huge arts and crafts walk-out vinyl floor basement photo in DC Metro with a standard fireplace and a stone fireplace
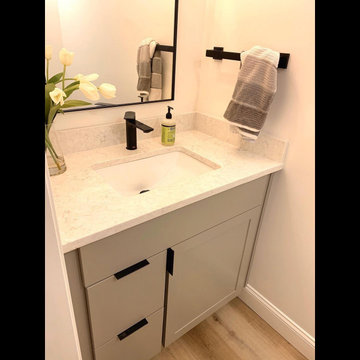
Basement finishing project - luxury vinyl plank flooring - wet bar - powder room - floating shelves - recessed entertainment area for 83" flatscreen.
Basement - mid-sized transitional vinyl floor basement idea in Manchester with a bar and white walls
Basement - mid-sized transitional vinyl floor basement idea in Manchester with a bar and white walls
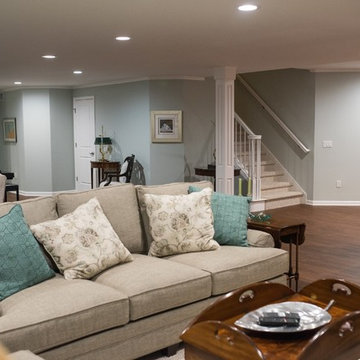
Cabinets: Tuscan Tori Maple
Flooring: MillCreek-Mahogany
Paint: Sea Salt SW6204 Flat Finish
Example of a large trendy underground vinyl floor and brown floor basement design in Detroit with a hanging fireplace
Example of a large trendy underground vinyl floor and brown floor basement design in Detroit with a hanging fireplace
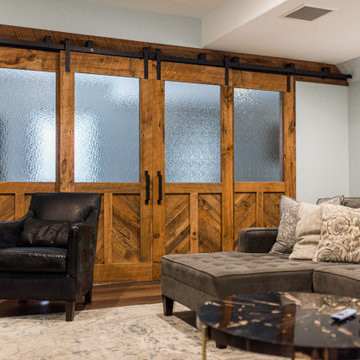
Living area in finished basement featuring four large rolling reclaimed wood doors. Walls painted in Serenely by Sherwin Williams with luxury vinyl floors.
Vinyl Floor Basement Ideas
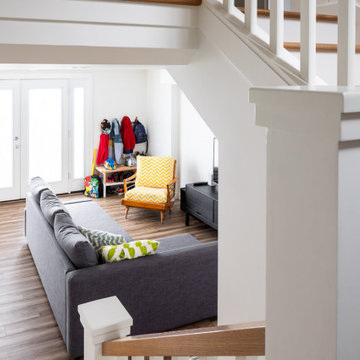
There is a trend in Seattle to make better use of the space you already have and we have worked on a number of projects in recent years where owners are capturing their existing unfinished basements and turning them into modern, warm space that is a true addition to their home. The owners of this home in Ballard wanted to transform their partly finished basement and garage into fully finished and often used space in their home. To begin we looked at moving the narrow and steep existing stairway to a grand new stair in the center of the home, using an unused space in the existing piano room.
The basement was fully finished to create a new master bedroom retreat for the owners with a walk-in closet. The bathroom and laundry room were both updated with new finishes and fixtures. Small spaces were carved out for an office cubby room for her and a music studio space for him. Then the former garage was transformed into a light filled flex space for family projects. We installed Evoke LVT flooring throughout the lower level so this space feels warm yet will hold up to everyday life for this creative family.
Model Remodel was the general contractor on this remodel project and made the planning and construction of this project run smoothly, as always. The owners are thrilled with the transformation to their home.
Contractor: Model Remodel
Photography: Cindy Apple Photography
5





