Vinyl Floor Dining Room Ideas
Refine by:
Budget
Sort by:Popular Today
61 - 80 of 4,084 photos
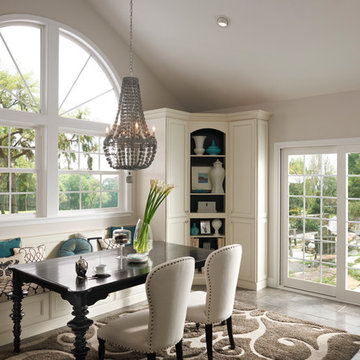
Inspiration for a large transitional vinyl floor dining room remodel in San Francisco with beige walls and no fireplace
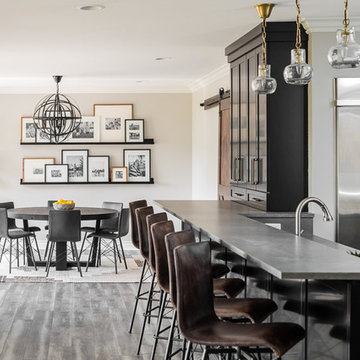
This lower level bar is the focal center for a busy family of five. Spending Michigan summers on the lake and entertaining friends and family sets the need for a design that allows for quick access and easy service. With a 42" raised bar, the kitchen area is concealed. Glass cabinets and stacked stone backsplash keep the focus on the latest playoff game while the undercounter ice maker help to always have drinks on hand.

Plenty of seating in this space. The blue chairs add an unexpected pop of color to the charm of the dining table. The exposed beams, shiplap ceiling and flooring blend together in warmth. The Wellborn cabinets and beautiful quartz countertop are light and bright. The acrylic counter stools keeps the space open and inviting. This is a space for family and friends to gather.
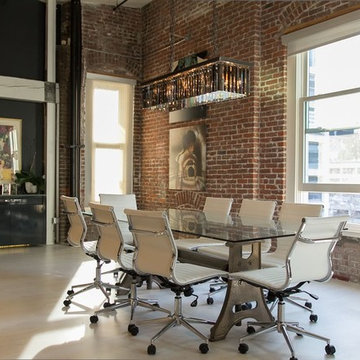
Great room - mid-sized contemporary vinyl floor and beige floor great room idea in Los Angeles with no fireplace and brown walls
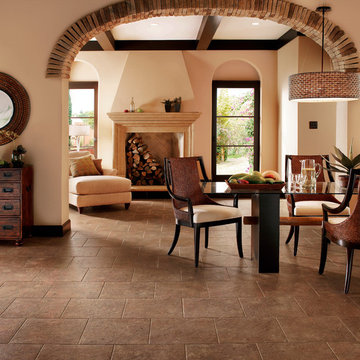
Great room - large southwestern vinyl floor great room idea in Nashville with beige walls and no fireplace
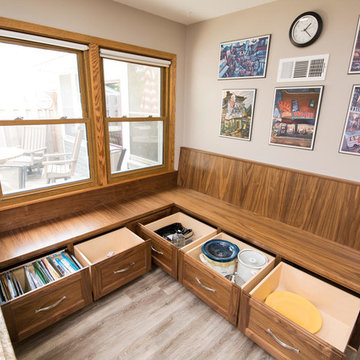
Example of a mid-sized classic vinyl floor kitchen/dining room combo design in Minneapolis with white walls
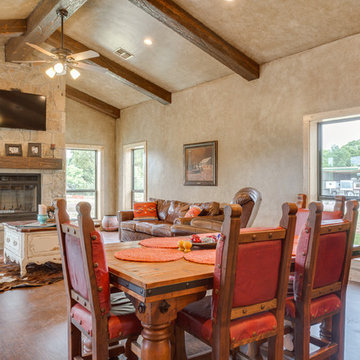
Rustic style living and dining area with beautiful rock fireplace, wood beams, wood cased windows, wood flooring and faux finish walls. (Photo Credit: Epic Foto Group)
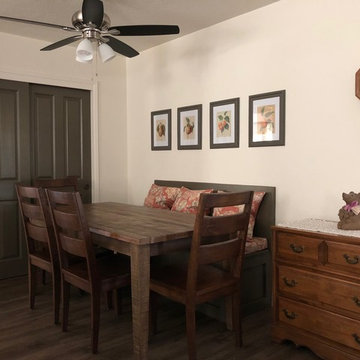
Tina Jack Designs
Kitchen/dining room combo - small traditional vinyl floor and brown floor kitchen/dining room combo idea in Other with white walls and no fireplace
Kitchen/dining room combo - small traditional vinyl floor and brown floor kitchen/dining room combo idea in Other with white walls and no fireplace
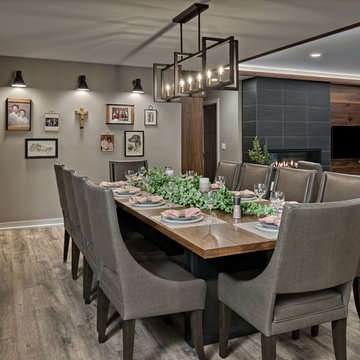
Mark Ehlen Creative
The marriage of midcentury modern design and contemporary transitional styling resulted in a warm modern space. A custom white oak 3.5x10' dining table with custom-made steel black patina legs anchors the large dining room and seats plenty.
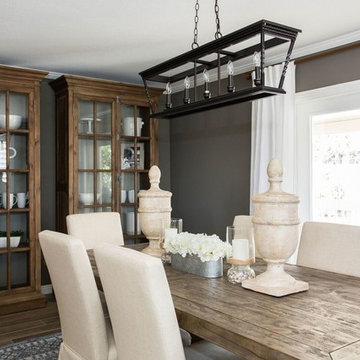
Kitchen/dining room combo - small country vinyl floor and brown floor kitchen/dining room combo idea in Los Angeles with brown walls and no fireplace
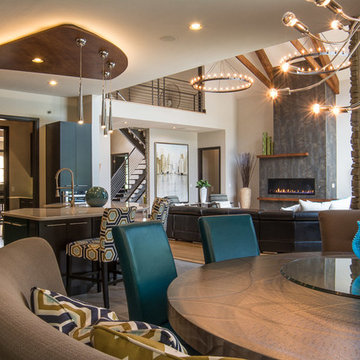
Example of a mid-sized arts and crafts vinyl floor and gray floor enclosed dining room design in Oklahoma City with beige walls, a standard fireplace and a tile fireplace
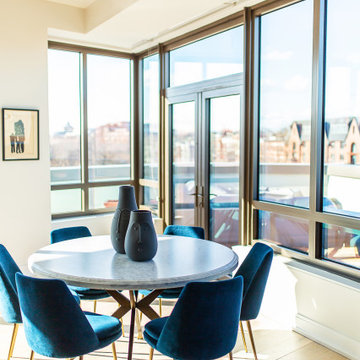
With the Capitol across the way, dinner is always with a view.
Inspiration for a small eclectic vinyl floor and gray floor kitchen/dining room combo remodel in DC Metro with white walls
Inspiration for a small eclectic vinyl floor and gray floor kitchen/dining room combo remodel in DC Metro with white walls
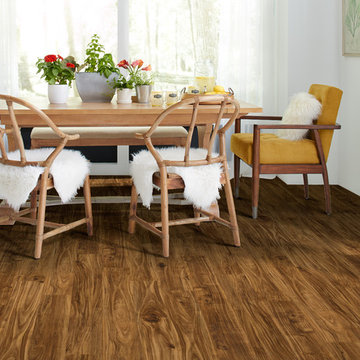
Invincible H2O vinyl #602 Tropical
Inspiration for a large scandinavian vinyl floor kitchen/dining room combo remodel in Miami with white walls and no fireplace
Inspiration for a large scandinavian vinyl floor kitchen/dining room combo remodel in Miami with white walls and no fireplace
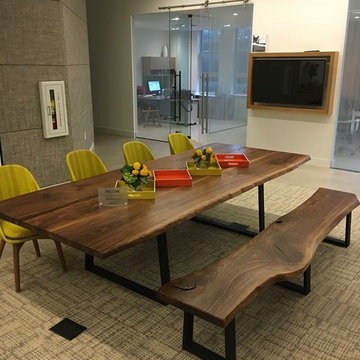
Inspiration for a large contemporary vinyl floor and beige floor enclosed dining room remodel in New York with beige walls and no fireplace
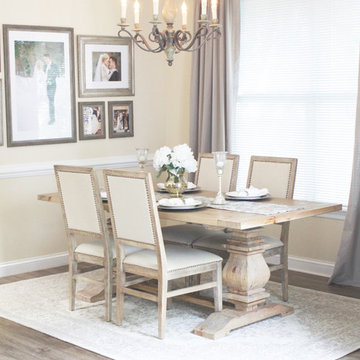
Kitchen/dining room combo - mid-sized traditional vinyl floor kitchen/dining room combo idea in Other with beige walls
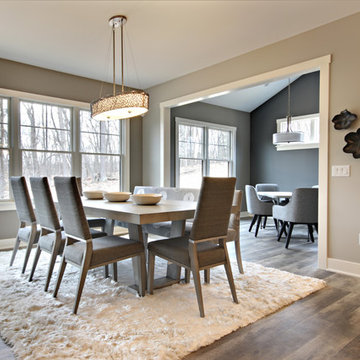
This space is open to the kitchen, which is right behind the dining room. It also opens to a less formal eating area as well.
Kitchen/dining room combo - large contemporary vinyl floor and multicolored floor kitchen/dining room combo idea in Grand Rapids with beige walls and no fireplace
Kitchen/dining room combo - large contemporary vinyl floor and multicolored floor kitchen/dining room combo idea in Grand Rapids with beige walls and no fireplace
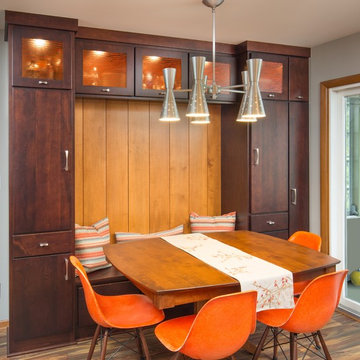
JE Evans Photography
Example of a mid-sized 1950s vinyl floor and brown floor kitchen/dining room combo design in Columbus with gray walls and no fireplace
Example of a mid-sized 1950s vinyl floor and brown floor kitchen/dining room combo design in Columbus with gray walls and no fireplace
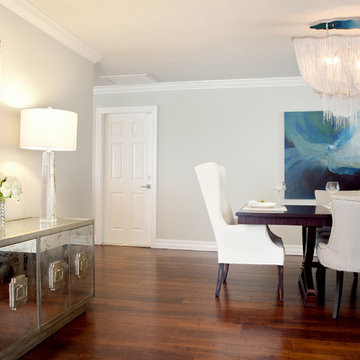
What once was a 1980's time capsule, is now beautiful lakefront living with a glam vibe. A complete renovation including the kitchen, all three bathrooms and adding a custom bar room. However, we didn't stop there! Custom designed interiors throughout the entire home, makes this residence a comfortable and chic place to live.
Finding inspiration from their lake view, we incorporated that element throughout the home. A tasteful white and blue palette mixed with metals and lovely textures. Bold geometrics paired subtle feminine curves, all while keeping durability and everyday living in mind.
Native House Photography
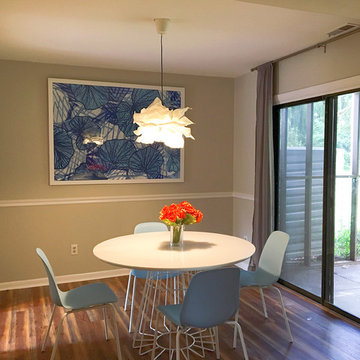
Sara Chen
Inspiration for a small modern vinyl floor and multicolored floor enclosed dining room remodel in Charlotte with gray walls
Inspiration for a small modern vinyl floor and multicolored floor enclosed dining room remodel in Charlotte with gray walls
Vinyl Floor Dining Room Ideas
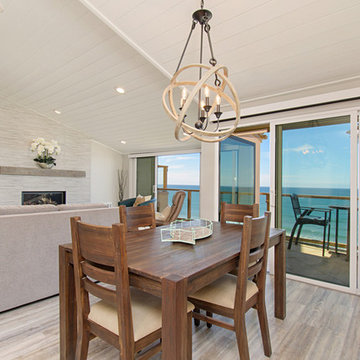
This gorgeous beach condo sits on the banks of the Pacific ocean in Solana Beach, CA. The previous design was dark, heavy and out of scale for the square footage of the space. We removed an outdated bulit in, a column that was not supporting and all the detailed trim work. We replaced it with white kitchen cabinets, continuous vinyl plank flooring and clean lines throughout. The entry was created by pulling the lower portion of the bookcases out past the wall to create a foyer. The shelves are open to both sides so the immediate view of the ocean is not obstructed. New patio sliders now open in the center to continue the view. The shiplap ceiling was updated with a fresh coat of paint and smaller LED can lights. The bookcases are the inspiration color for the entire design. Sea glass green, the color of the ocean, is sprinkled throughout the home. The fireplace is now a sleek contemporary feel with a tile surround. The mantel is made from old barn wood. A very special slab of quartzite was used for the bookcase counter, dining room serving ledge and a shelf in the laundry room. The kitchen is now white and bright with glass tile that reflects the colors of the water. The hood and floating shelves have a weathered finish to reflect drift wood. The laundry room received a face lift starting with new moldings on the door, fresh paint, a rustic cabinet and a stone shelf. The guest bathroom has new white tile with a beachy mosaic design and a fresh coat of paint on the vanity. New hardware, sinks, faucets, mirrors and lights finish off the design. The master bathroom used to be open to the bedroom. We added a wall with a barn door for privacy. The shower has been opened up with a beautiful pebble tile water fall. The pebbles are repeated on the vanity with a natural edge finish. The vanity received a fresh paint job, new hardware, faucets, sinks, mirrors and lights. The guest bedroom has a custom double bunk with reading lamps for the kiddos. This space now reflects the community it is in, and we have brought the beach inside.
4





