Vinyl Floor Dining Room with a Stone Fireplace Ideas
Refine by:
Budget
Sort by:Popular Today
1 - 20 of 110 photos
Item 1 of 3
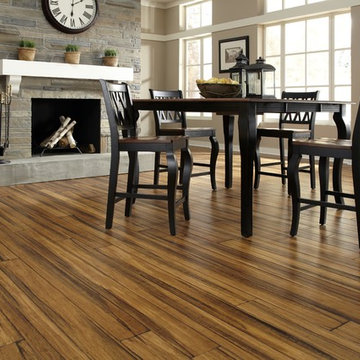
Inspiration for a large contemporary vinyl floor and brown floor great room remodel in Other with beige walls, a standard fireplace and a stone fireplace
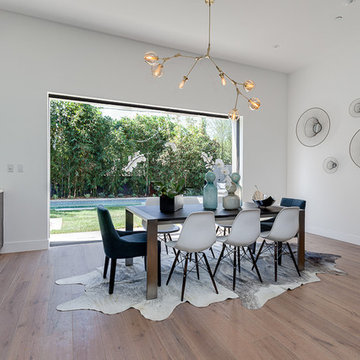
egp imaging
Example of a mid-sized minimalist vinyl floor great room design in Los Angeles with white walls and a stone fireplace
Example of a mid-sized minimalist vinyl floor great room design in Los Angeles with white walls and a stone fireplace
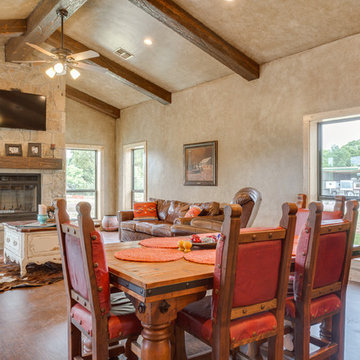
Rustic style living and dining area with beautiful rock fireplace, wood beams, wood cased windows, wood flooring and faux finish walls. (Photo Credit: Epic Foto Group)
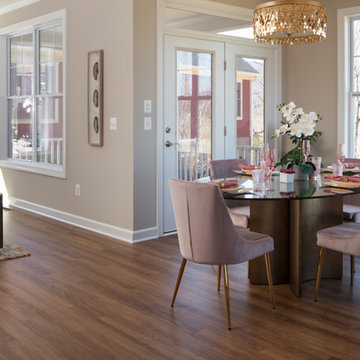
The dining area is conveniently located adjacent to the screened in porch and between the kitchen and great room in this new open-concept floor-plan. Flooring is durable waterproof CoreTEC Plus 5” in ‘Dakota Walnut'.
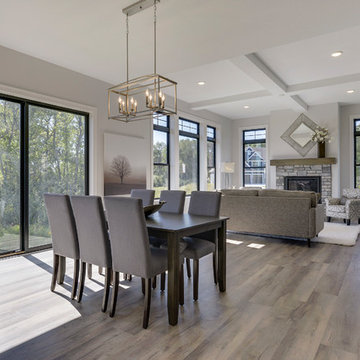
Dining room - mid-sized transitional vinyl floor and pink floor dining room idea in Minneapolis with gray walls and a stone fireplace
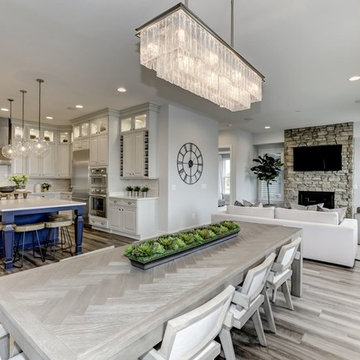
Inspiration for a vinyl floor and gray floor great room remodel in DC Metro with gray walls, a standard fireplace and a stone fireplace
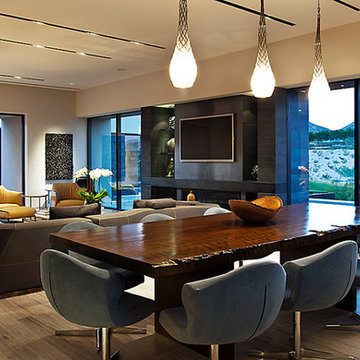
Photo: Bill Timmerman + Zack Hussain
Blurring of the line between inside and out has been established throughout this home. Space is not determined by the enclosure but through the idea of space extending past perceived barriers into an expanded form of living indoors and out. Even in this harsh environment, one is able to enjoy this concept through the development of exterior courts which are designed to shade and protect. Reminiscent of the crevices found in our rock formations where one often finds an oasis of life in this environment.
DL featured product: DL custom rugs including sculpted Patagonian sheepskin, wool / silk custom graphics and champagne silk galaxy. Custom 11′ live-edge laurel slabwood bench, Trigo bronze smoked acrylic + crocodile embossed leather barstools, polished stainless steel outdoor Pantera bench, special commissioned steel sculpture, metallic leather True Love lounge chair, blackened steel + micro-slab console and fiberglass pool lounges.
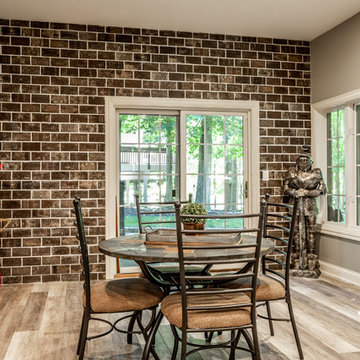
Morse Lake basement renovation. Our clients made some great design choices, this basement is amazing! Great entertaining space, a wet bar, and pool room.

Removed Wall separating the living, and dining room. Installed Gas fireplace, with limestone facade.
Inspiration for a large modern vinyl floor and gray floor great room remodel in Philadelphia with gray walls, a corner fireplace and a stone fireplace
Inspiration for a large modern vinyl floor and gray floor great room remodel in Philadelphia with gray walls, a corner fireplace and a stone fireplace
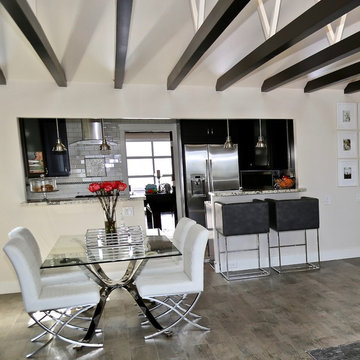
Example of a mid-sized trendy vinyl floor and gray floor kitchen/dining room combo design in Seattle with white walls, a standard fireplace and a stone fireplace
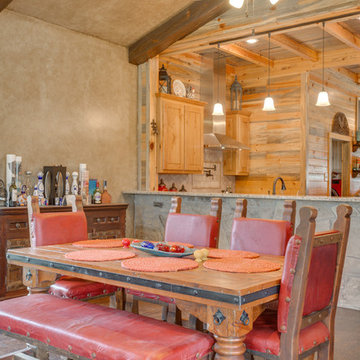
Rustic open dining area with faux finish walls and rock bar seating area. (Photo Credit: Epic Foto Group)
Great room - mid-sized rustic vinyl floor and brown floor great room idea in Dallas with beige walls, a standard fireplace and a stone fireplace
Great room - mid-sized rustic vinyl floor and brown floor great room idea in Dallas with beige walls, a standard fireplace and a stone fireplace
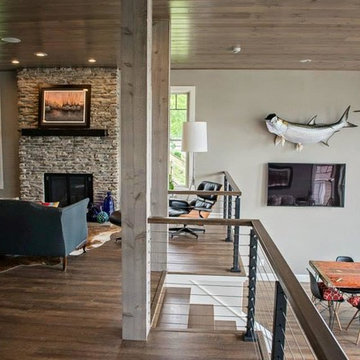
Example of a minimalist vinyl floor great room design in Other with gray walls, a standard fireplace and a stone fireplace
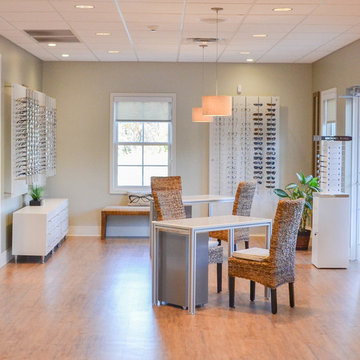
DeBord Interiors selected all of the materials and finishes for this beautiful, modern eye clinic. The design of the new Jonesborough Eye Clinic compliments the state of the art care provided for patients and visually represents the comfortable and professional services the staff at Jonesborough Eye Clinic offer.

Soli Deo Gloria is a magnificent modern high-end rental home nestled in the Great Smoky Mountains includes three master suites, two family suites, triple bunks, a pool table room with a 1969 throwback theme, a home theater, and an unbelievable simulator room.
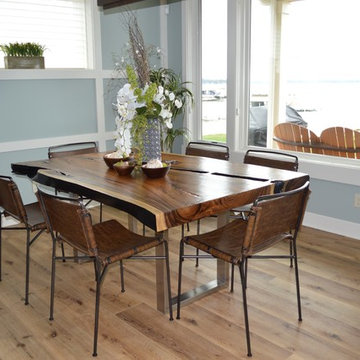
Dining nook back wall. Craftsman decorative look around area.
Kitchen/dining room combo - mid-sized transitional vinyl floor and multicolored floor kitchen/dining room combo idea in Grand Rapids with blue walls, a standard fireplace and a stone fireplace
Kitchen/dining room combo - mid-sized transitional vinyl floor and multicolored floor kitchen/dining room combo idea in Grand Rapids with blue walls, a standard fireplace and a stone fireplace
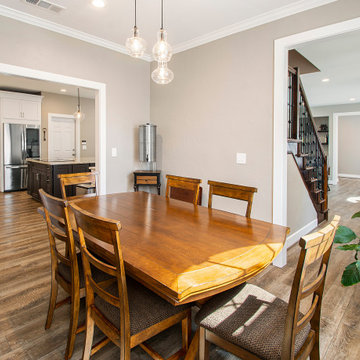
Our clients wanted to increase the size of their kitchen, which was small, in comparison to the overall size of the home. They wanted a more open livable space for the family to be able to hang out downstairs. They wanted to remove the walls downstairs in the front formal living and den making them a new large den/entering room. They also wanted to remove the powder and laundry room from the center of the kitchen, giving them more functional space in the kitchen that was completely opened up to their den. The addition was planned to be one story with a bedroom/game room (flex space), laundry room, bathroom (to serve as the on-suite to the bedroom and pool bath), and storage closet. They also wanted a larger sliding door leading out to the pool.
We demoed the entire kitchen, including the laundry room and powder bath that were in the center! The wall between the den and formal living was removed, completely opening up that space to the entry of the house. A small space was separated out from the main den area, creating a flex space for them to become a home office, sitting area, or reading nook. A beautiful fireplace was added, surrounded with slate ledger, flanked with built-in bookcases creating a focal point to the den. Behind this main open living area, is the addition. When the addition is not being utilized as a guest room, it serves as a game room for their two young boys. There is a large closet in there great for toys or additional storage. A full bath was added, which is connected to the bedroom, but also opens to the hallway so that it can be used for the pool bath.
The new laundry room is a dream come true! Not only does it have room for cabinets, but it also has space for a much-needed extra refrigerator. There is also a closet inside the laundry room for additional storage. This first-floor addition has greatly enhanced the functionality of this family’s daily lives. Previously, there was essentially only one small space for them to hang out downstairs, making it impossible for more than one conversation to be had. Now, the kids can be playing air hockey, video games, or roughhousing in the game room, while the adults can be enjoying TV in the den or cooking in the kitchen, without interruption! While living through a remodel might not be easy, the outcome definitely outweighs the struggles throughout the process.
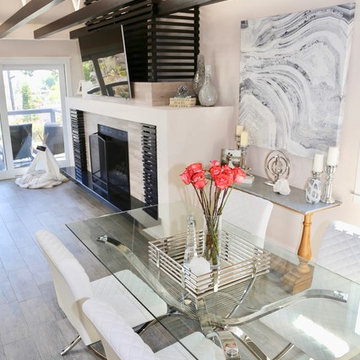
Mid-sized trendy vinyl floor and gray floor kitchen/dining room combo photo in Seattle with white walls, a standard fireplace and a stone fireplace
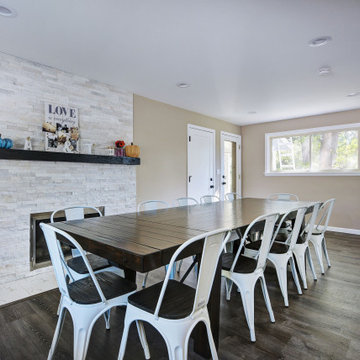
Note how the kitchen flows seamlessly into the expansive dining area. The floors and fireplace were completely refinished and modernized.
Kitchen/dining room combo - mid-sized transitional vinyl floor and brown floor kitchen/dining room combo idea in Denver with beige walls, a standard fireplace and a stone fireplace
Kitchen/dining room combo - mid-sized transitional vinyl floor and brown floor kitchen/dining room combo idea in Denver with beige walls, a standard fireplace and a stone fireplace
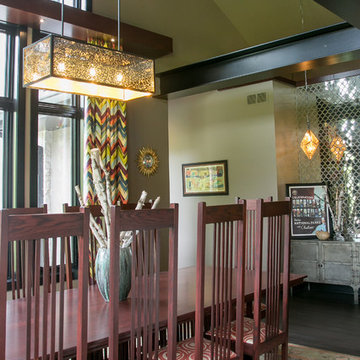
Lowell Custom Homes, Lake Geneva, Wi., Call it a Modern Contemporary Lodge or Post Modern Scottish architecture this home was a true collaboration between the homeowner, builder and architect. The homeowner had a vision and definite idea about how this home needed to function and from there the design evolved with impeccable detail for all of its simplicity. The entire home is accessible and includes an in-law apartment.
Vinyl Floor Dining Room with a Stone Fireplace Ideas
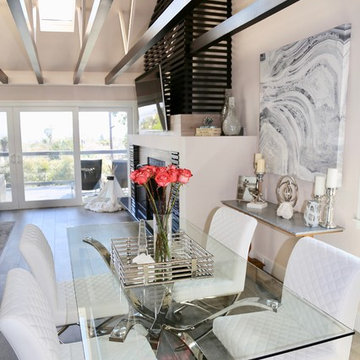
Example of a mid-sized trendy vinyl floor and gray floor dining room design in Seattle with white walls, a standard fireplace and a stone fireplace
1





