Vinyl Floor Kitchen with a Peninsula Ideas
Refine by:
Budget
Sort by:Popular Today
81 - 100 of 5,627 photos
Item 1 of 4
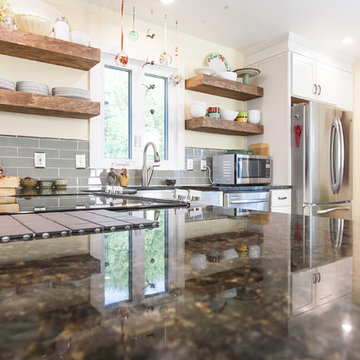
The McClure’s in Carlisle wanted to update and open up their kitchen and living space. A loadbearing wall was removed and a beam was added. Mrs. McClure assisted with the transitional design elements. She chose a contemporary style shaker door with stainless steel appliances including a stainless steel farm sink and freestanding hood vent. Rustic accents were added which included open shelving that matched the rustic beam and vinyl flooring. Peacock green granite and a gray subway tile backsplash was added to complete the space.

Complete remodel of our kitchen.
Small farmhouse galley vinyl floor and brown floor open concept kitchen photo in Los Angeles with an undermount sink, recessed-panel cabinets, white cabinets, quartzite countertops, white backsplash, ceramic backsplash, stainless steel appliances, a peninsula and gray countertops
Small farmhouse galley vinyl floor and brown floor open concept kitchen photo in Los Angeles with an undermount sink, recessed-panel cabinets, white cabinets, quartzite countertops, white backsplash, ceramic backsplash, stainless steel appliances, a peninsula and gray countertops
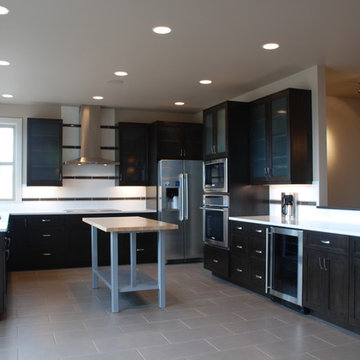
Open concept kitchen - mid-sized transitional u-shaped vinyl floor and gray floor open concept kitchen idea in Seattle with an undermount sink, shaker cabinets, dark wood cabinets, quartzite countertops, white backsplash, ceramic backsplash, stainless steel appliances and a peninsula
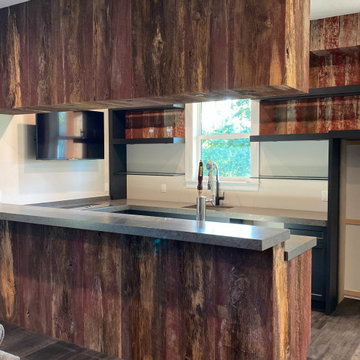
Example of a mid-sized farmhouse u-shaped vinyl floor and gray floor eat-in kitchen design in Miami with an undermount sink, shaker cabinets, brown cabinets, quartz countertops, a peninsula and gray countertops
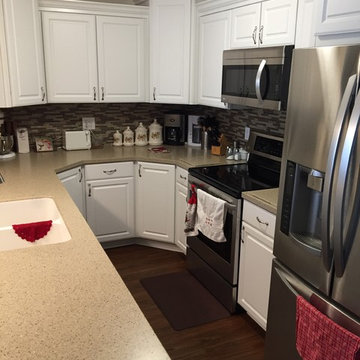
We removed a portion of wall to add the raised bar top, eliminated existing built-in pantries that clogged the space. We used Shenandoah Value Series Cabinetry and the door style is Devon White Thermofoil. The counter top is the solid surface LG Hausys HI Macs and the color Nubian. It doesn't take expensive cabinetry to build a beautiful kitchen. Come on in and see me for your kitchen remodel!
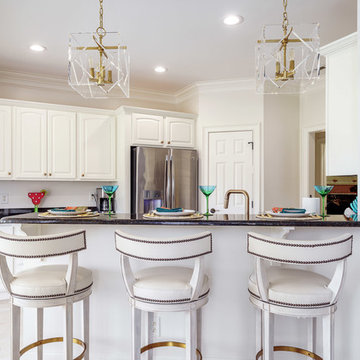
Mid-sized elegant u-shaped vinyl floor and gray floor eat-in kitchen photo in Other with an undermount sink, raised-panel cabinets, white cabinets, granite countertops, stainless steel appliances, a peninsula and black countertops
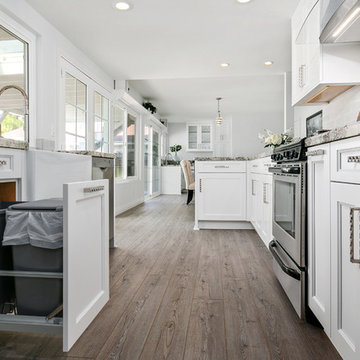
Eat-in kitchen - large contemporary l-shaped vinyl floor and brown floor eat-in kitchen idea in Tampa with a farmhouse sink, shaker cabinets, white cabinets, granite countertops, green backsplash, glass tile backsplash, stainless steel appliances, a peninsula and black countertops
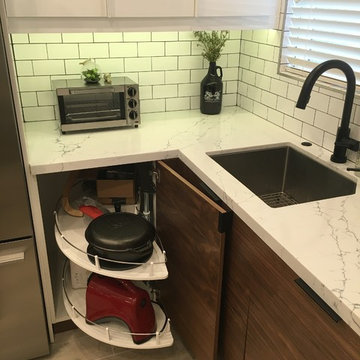
The use of IKEA organization solutions was key to de-clutter the kitchen; the corner cabinet with pull out insert is perfect for small appliances and makes it easy to reach the inside.
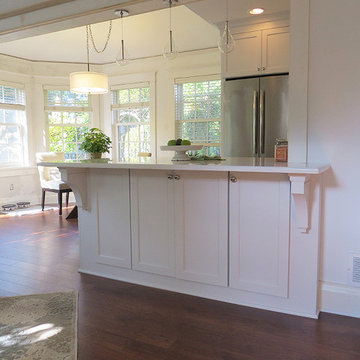
Mid-sized transitional galley vinyl floor and brown floor eat-in kitchen photo in New York with an undermount sink, shaker cabinets, white cabinets, quartz countertops, gray backsplash, stone tile backsplash, stainless steel appliances, a peninsula and white countertops
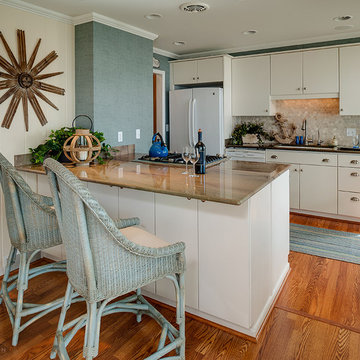
Phoenix Photographic Studio
Eclectic galley vinyl floor eat-in kitchen photo in Other with a drop-in sink, flat-panel cabinets, white cabinets, granite countertops, white backsplash, stone tile backsplash, stainless steel appliances and a peninsula
Eclectic galley vinyl floor eat-in kitchen photo in Other with a drop-in sink, flat-panel cabinets, white cabinets, granite countertops, white backsplash, stone tile backsplash, stainless steel appliances and a peninsula
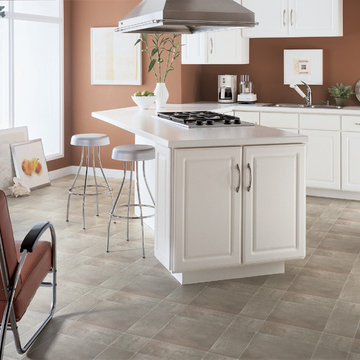
vinyl flooring
Kitchen - contemporary vinyl floor kitchen idea in Miami with a double-bowl sink, raised-panel cabinets, white cabinets, laminate countertops, stainless steel appliances and a peninsula
Kitchen - contemporary vinyl floor kitchen idea in Miami with a double-bowl sink, raised-panel cabinets, white cabinets, laminate countertops, stainless steel appliances and a peninsula
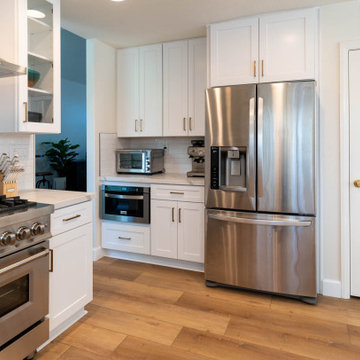
Eat-in kitchen - large farmhouse u-shaped vinyl floor and beige floor eat-in kitchen idea in Los Angeles with a farmhouse sink, shaker cabinets, white cabinets, quartz countertops, white backsplash, ceramic backsplash, stainless steel appliances, a peninsula and white countertops
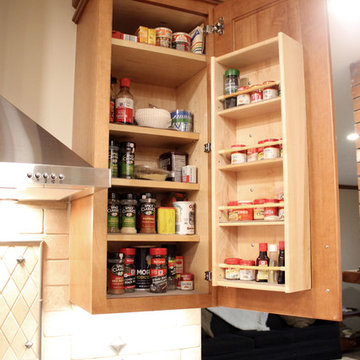
In this kitchen, Medallion Gold Full Overlay Maple cabinets in the door style Madison Raised Panel with Harvest Bronze with Ebony Glaze and Highlights finish. The Wine bar furniture piece is Medallion Brookhill Raised Panel with White Chocolate Classic Paint finish with Mocha Highlights. The countertop is Cambria Bradshaw Quartz in 3cm with ledge edge and 4” backsplash on coffee bar. The backsplash is Honed Durango 4 x 4, 3 x 6 Harlequin Glass Mosaic 1 x 1 accent tile, Slate Radiance color: Cactus. Pewter 2 x 2 Pinnalce Dots; 1 x 1 Pinnacle Buttons and brushed nickel soho pencil border. Seagull Stone Street in Brushed Nickel pendant lights. Blanco single bowl Anthracite sink and Moen Brantford pull out spray faucet in spot resistant stainless. Flooring is Traiversa Applewood Frosted Coffee vinyl.
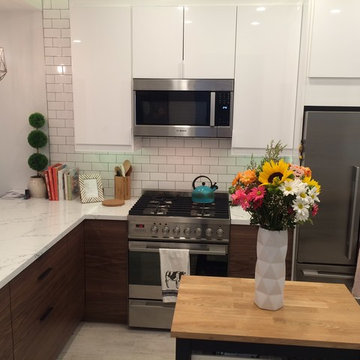
They kept the look cohesive by running the white subway tile all the way up to the ceiling and behind the cabinets. The lighting also plays a big role in bringing the look together – we’ll get to that shortly.
A small kitchen does best when it joins Team Lazy Susan.
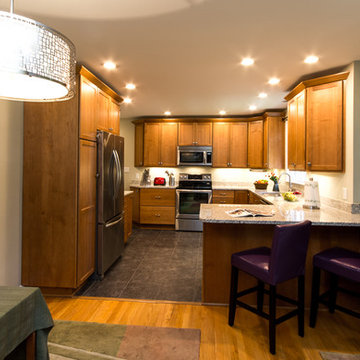
Louise R Johnson
Eat-in kitchen - mid-sized transitional u-shaped vinyl floor eat-in kitchen idea in Baltimore with an undermount sink, shaker cabinets, medium tone wood cabinets, granite countertops, stainless steel appliances and a peninsula
Eat-in kitchen - mid-sized transitional u-shaped vinyl floor eat-in kitchen idea in Baltimore with an undermount sink, shaker cabinets, medium tone wood cabinets, granite countertops, stainless steel appliances and a peninsula
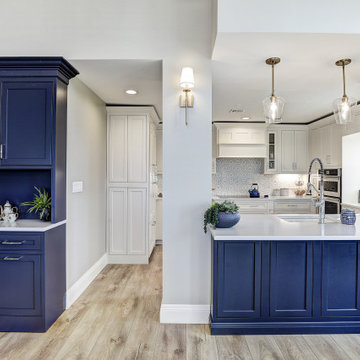
Custom kitchen with paneled appliances, mosaic backsplash, and a blue island.
Inspiration for a mid-sized transitional u-shaped vinyl floor and brown floor enclosed kitchen remodel in New York with an undermount sink, shaker cabinets, yellow cabinets, quartz countertops, blue backsplash, mosaic tile backsplash, paneled appliances, a peninsula and white countertops
Inspiration for a mid-sized transitional u-shaped vinyl floor and brown floor enclosed kitchen remodel in New York with an undermount sink, shaker cabinets, yellow cabinets, quartz countertops, blue backsplash, mosaic tile backsplash, paneled appliances, a peninsula and white countertops
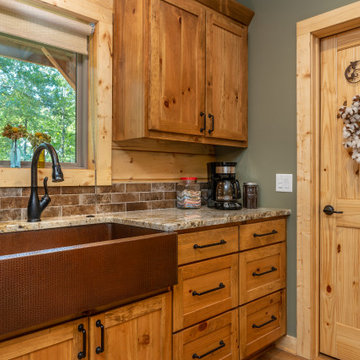
Inspiration for a mid-sized country l-shaped vinyl floor and brown floor eat-in kitchen remodel in Other with a farmhouse sink, shaker cabinets, medium tone wood cabinets, granite countertops, brown backsplash, brick backsplash, stainless steel appliances, a peninsula and beige countertops
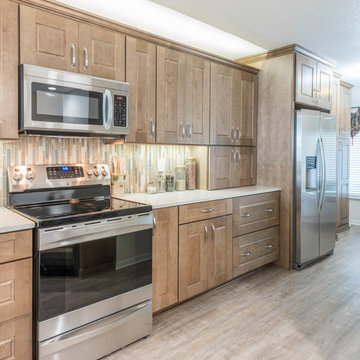
Large transitional l-shaped vinyl floor and beige floor open concept kitchen photo in Other with an undermount sink, raised-panel cabinets, medium tone wood cabinets, quartz countertops, multicolored backsplash, mosaic tile backsplash, stainless steel appliances and a peninsula
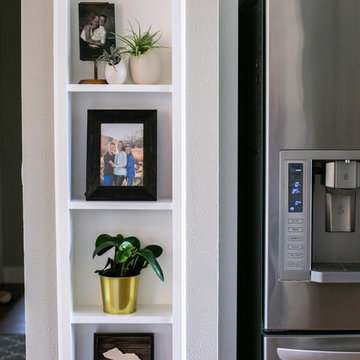
This kitchen took a tired, 80’s builder kitchen and revamped it into a personalized gathering space for our wonderful client. The existing space was split up by the dated configuration of eat-in kitchen table area to one side and cramped workspace on the other. It didn’t just under-serve our client’s needs; it flat out discouraged them from using the space. Our client desired an open kitchen with a central gathering space where family and friends could connect. To open things up, we removed the half wall separating the kitchen from the dining room and the wall that blocked sight lines to the family room and created a narrow hallway to the kitchen. The old oak cabinets weren't maximizing storage and were dated and dark. We used Waypoint Living Spaces cabinets in linen white to brighten up the room. On the east wall, we created a hutch-like stack that features an appliance garage that keeps often used countertop appliance on hand but out of sight. The hutch also acts as a transition from the cooking zone to the coffee and wine area. We eliminated the north window that looked onto the entry walkway and activated this wall as storage with refrigerator enclosure and pantry. We opted to leave the east window as-is and incorporated it into the new kitchen layout by creating a window well for growing plants and herbs. The countertops are Pental Quartz in Carrara. The sleek cabinet hardware is from our friends at Amerock in a gorgeous satin champagne bronze. One of the most striking features in the space is the pattern encaustic tile from Tile Shop. The pop of blue in the backsplash adds personality and contrast to the champagne accents. The reclaimed wood cladding surrounding the large east-facing window introduces a quintessential Colorado vibe, and the natural texture balances the crisp white cabinetry and geometric patterned tile. Minimalist modern lighting fixtures from Mitzi by Hudson Valley Lighting provide task lighting over the sink and at the wine/ coffee station. The visual lightness of the sink pendants maintains the openness and visual connection between the kitchen and dining room. Together the elements make for a sophisticated yet casual vibe-- a comfortable chic kitchen. We love the way this space turned out and are so happy that our clients now have such a bright and welcoming gathering space as the heart of their home!
Vinyl Floor Kitchen with a Peninsula Ideas
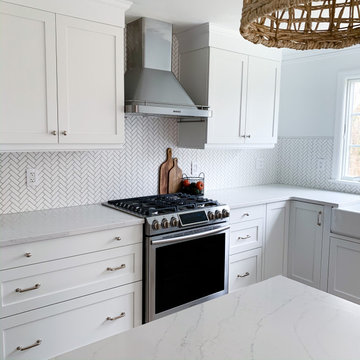
White Shaker fronts from Scherr's on IKEA cabinets. #400 Style Shaker Doors, Drawer Fronts, and Cover Panels with solid wood panel upgrade. Poplar wood, painted Sherwin Williams Extra White 7006.
5





