Vinyl Floor Kitchen with a Peninsula Ideas
Refine by:
Budget
Sort by:Popular Today
101 - 120 of 5,627 photos
Item 1 of 4
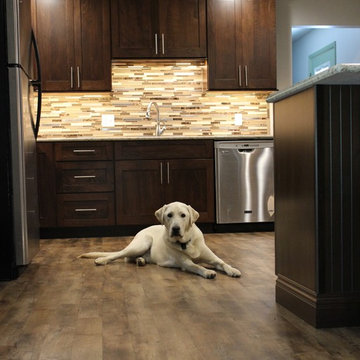
A Port Byron, IL kitchen including Beech Koch Cabinetry in the "Aspen" door and Quartz countertops. Pet-friendly Alura plank flooring by Mannington also featured. Design and materials by Village Home Stores.
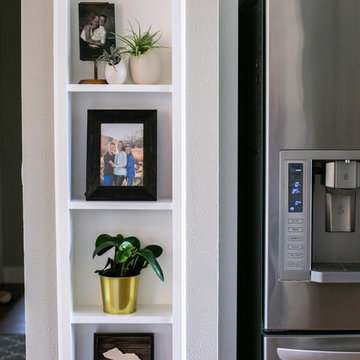
This kitchen took a tired, 80’s builder kitchen and revamped it into a personalized gathering space for our wonderful client. The existing space was split up by the dated configuration of eat-in kitchen table area to one side and cramped workspace on the other. It didn’t just under-serve our client’s needs; it flat out discouraged them from using the space. Our client desired an open kitchen with a central gathering space where family and friends could connect. To open things up, we removed the half wall separating the kitchen from the dining room and the wall that blocked sight lines to the family room and created a narrow hallway to the kitchen. The old oak cabinets weren't maximizing storage and were dated and dark. We used Waypoint Living Spaces cabinets in linen white to brighten up the room. On the east wall, we created a hutch-like stack that features an appliance garage that keeps often used countertop appliance on hand but out of sight. The hutch also acts as a transition from the cooking zone to the coffee and wine area. We eliminated the north window that looked onto the entry walkway and activated this wall as storage with refrigerator enclosure and pantry. We opted to leave the east window as-is and incorporated it into the new kitchen layout by creating a window well for growing plants and herbs. The countertops are Pental Quartz in Carrara. The sleek cabinet hardware is from our friends at Amerock in a gorgeous satin champagne bronze. One of the most striking features in the space is the pattern encaustic tile from Tile Shop. The pop of blue in the backsplash adds personality and contrast to the champagne accents. The reclaimed wood cladding surrounding the large east-facing window introduces a quintessential Colorado vibe, and the natural texture balances the crisp white cabinetry and geometric patterned tile. Minimalist modern lighting fixtures from Mitzi by Hudson Valley Lighting provide task lighting over the sink and at the wine/ coffee station. The visual lightness of the sink pendants maintains the openness and visual connection between the kitchen and dining room. Together the elements make for a sophisticated yet casual vibe-- a comfortable chic kitchen. We love the way this space turned out and are so happy that our clients now have such a bright and welcoming gathering space as the heart of their home!
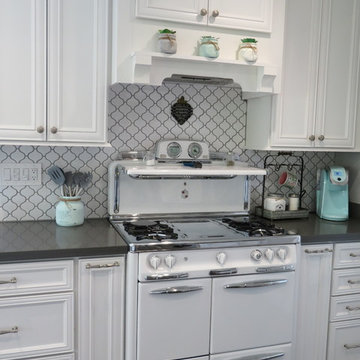
Complete remodel of our kitchen.
Open concept kitchen - small farmhouse galley vinyl floor and brown floor open concept kitchen idea in Los Angeles with an undermount sink, recessed-panel cabinets, white cabinets, quartzite countertops, white backsplash, ceramic backsplash, stainless steel appliances, a peninsula and gray countertops
Open concept kitchen - small farmhouse galley vinyl floor and brown floor open concept kitchen idea in Los Angeles with an undermount sink, recessed-panel cabinets, white cabinets, quartzite countertops, white backsplash, ceramic backsplash, stainless steel appliances, a peninsula and gray countertops
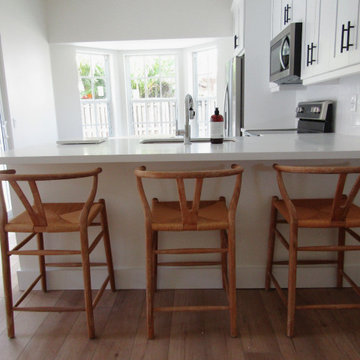
Inspiration for a small modern l-shaped vinyl floor and brown floor eat-in kitchen remodel in Miami with white cabinets, shaker cabinets, white backsplash, white countertops, an undermount sink, quartz countertops, subway tile backsplash, stainless steel appliances and a peninsula
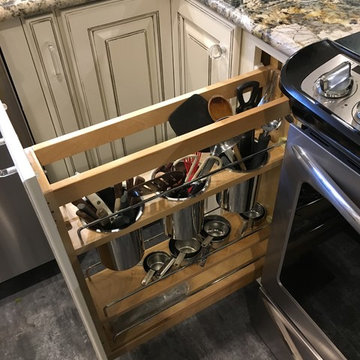
Kitchen pantry - mid-sized transitional vinyl floor kitchen pantry idea in Louisville with an undermount sink, raised-panel cabinets, distressed cabinets, granite countertops, gray backsplash, stainless steel appliances and a peninsula
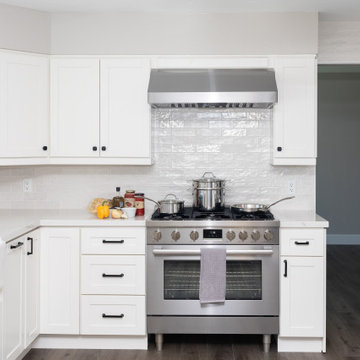
From the initial consultation call & property-visit, this Rancho Penasquitos, San Diego whole-home remodel was a collaborative effort between LionCraft Construction & our clients. As a Design & Build firm, we were able to utilize our design expertise and 44+ years of construction experience to help our clients achieve the home of their dreams. Through initial communication about texture, materials and style preferences, we were able to locate specific products and services that resulted in a gorgeous farmhouse design job with a modern twist, taking advantage of the bones of the home and some creative solutions to the clients’ existing problems.
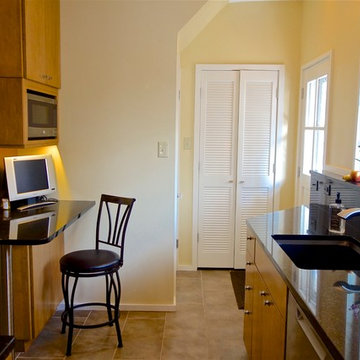
After photo looking from the dining room into the small kitchen. Plenty of walk space had to be incorporated for easy access to the back door and the pantry.
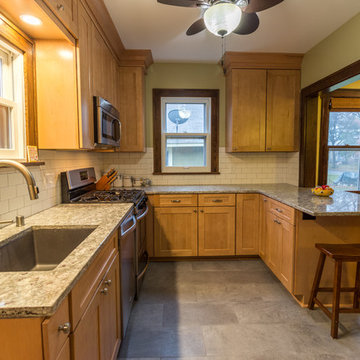
These wonderful homeowners contacted Castle in NEED of a new kitchen. The old kitchen of this 1926 Morris Park neighborhood home was falling apart.
After years of making it work, they finally decided to take the next steps so they could love their home again. After seeing the home and discussing the family’s needs, we decided the best kitchen for them would include opening the kitchen up into the dining room for better work flow within the kitchen space. The homeowners had no idea their kitchen could feel so large without an addition! It was a joy to show them their home’s potential.
The new kitchen includes a balance of the existing home’s finishes along with some more contemporary updates. New custom-designed cabinetry in a Maple Honey finish, granite countertops, subway tile backsplash from American Olean Midwest, new appliances, new lighting, new luxury vinyl Adura tile flooring, new millwork to match existing, and a new back door complete the kitchen.
Castle’s favorite part of the kitchen are the Kashmir Pearl granite countertops. The granite has a splash of plum color that really draws your eye in when you look closely and matches nicely with the homes original dark millwork. The homeowners’ favorite feature was the floors! Luxury vinyl is a great alternative to a tile floor for a nice aesthetic that also isn’t so hard on your feet.
The homeowners could not be happier with their new space.
See this project in person on September 29 – 30 at the 2018 Castle Educational Home Tour!
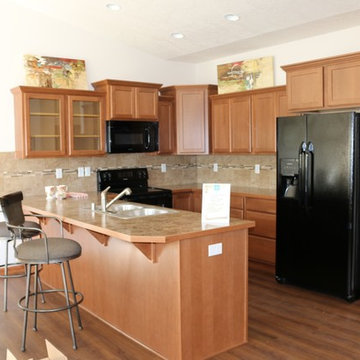
Markham Fall Festival designed by Dylan Cloyd
Example of a large trendy u-shaped vinyl floor eat-in kitchen design in Seattle with a drop-in sink, recessed-panel cabinets, light wood cabinets, laminate countertops, brown backsplash, ceramic backsplash, black appliances and a peninsula
Example of a large trendy u-shaped vinyl floor eat-in kitchen design in Seattle with a drop-in sink, recessed-panel cabinets, light wood cabinets, laminate countertops, brown backsplash, ceramic backsplash, black appliances and a peninsula
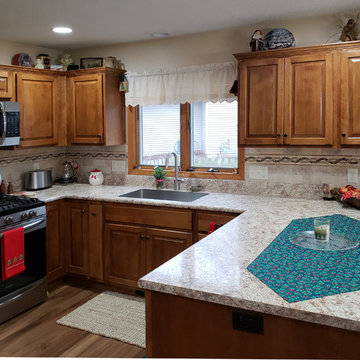
Inspiration for a mid-sized timeless u-shaped vinyl floor and brown floor eat-in kitchen remodel in Other with an undermount sink, raised-panel cabinets, brown cabinets, laminate countertops, beige backsplash, ceramic backsplash, stainless steel appliances, a peninsula and multicolored countertops
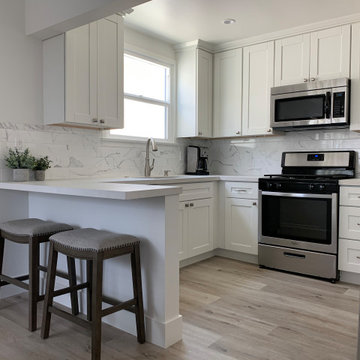
Beautiful property close to the beach. Open living, dining, and family room all dressed in a light color palette.
Small transitional u-shaped vinyl floor and beige floor enclosed kitchen photo in Orange County with a double-bowl sink, shaker cabinets, white cabinets, quartz countertops, gray backsplash, porcelain backsplash, stainless steel appliances, a peninsula and white countertops
Small transitional u-shaped vinyl floor and beige floor enclosed kitchen photo in Orange County with a double-bowl sink, shaker cabinets, white cabinets, quartz countertops, gray backsplash, porcelain backsplash, stainless steel appliances, a peninsula and white countertops
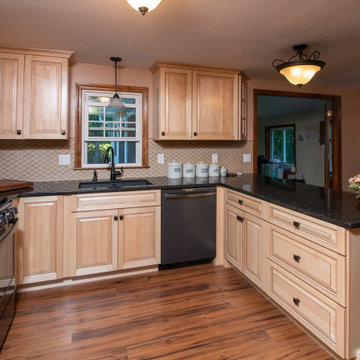
This kitchen remodel was designed by Gail from our Manchester showroom. This kitchen features Cabico Essence cabinets with maple wood, Cartago/K (raised panel) door style and Natural stain finish and Cacao glaze. This remodel also features Cambria quartz countertop, with Blackwood color and standard edge. The kitchen flooring is Armstrong 6”x48” vinyl plank click lock with Vivero collection and Apple Orchard color. The backsplash is Florida Tile Retro classic tile sheets with Mocha color and chocolate color grout by Mapei. Other features include Blanco double bowl sink with Anthracite color with two sink grids and basket strainers, the faucet and soap dispenser is by Moen in Flat Black finish. The cabinet hardware is knobs are by Amerock Hardware with Carmel Bronze finish. As part of the kitchen remodel, the customer added custom new French doors (60” x 80”) with weather-stripped Jam, colonial casing and brushed nickel casing hinges.
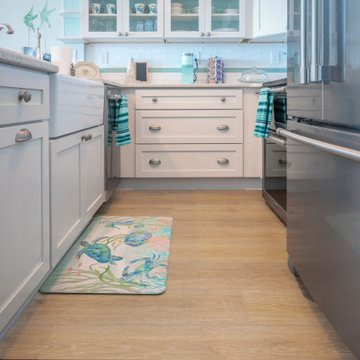
Sutton Signature from the Modin Rigid LVP Collection: Refined yet natural. A white wire-brush gives the natural wood tone a distinct depth, lending it to a variety of spaces.
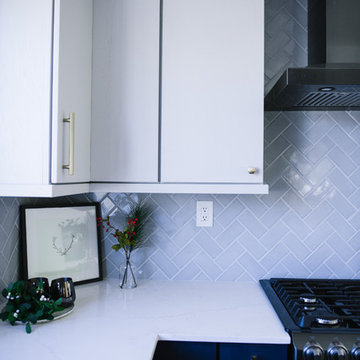
What a fun yet challenging project. After numerous space plan options, we've finally decided on removing a wall and switching it out with cabinetry that is functional for a kitchen and the dining area. We've added a peninsula at a 120 degree corner to expand the working surface, add bar seating and still keep the space open and inviting from adjoining spaces. Blueberry oak cabinets with satin brass hardware are balanced out with white quartz countertop and gray uppers. Wide plank vinyl helped keep this space masculine and formal while the stairs add a softer touch that's being complimented by warm tone furniture. To tie in warmth and masculinity, we've opted for custom miter-cut shelves in the corner. Windows give us great light and a corner cabinet can block a lot of it out, so floating shelves seemed most appropriate (no visible hardware). With a lot of material and colors, space still seems cohesive and inviting. Very formal, yet ready to be used for entertaining and day to day living.
Hale Production Studios
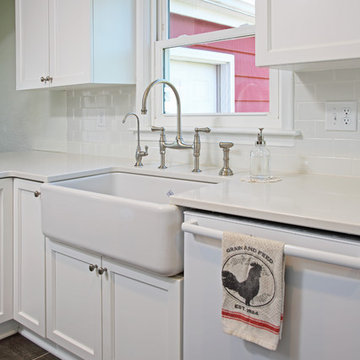
The countertops are Frosty Carrina Caesarstone. Flooring is Armstrong Night Owl luxury vinyl tile. The white Fireclay Apron Sink is paired with a Rohl bridge faucet and side spray.
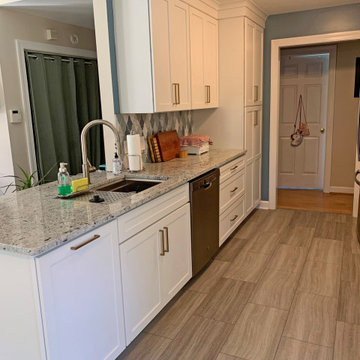
This Nashville kitchen design is a stylish space packed with customized storage accessories that maximize the value of the kitchen layout. Kabinart Arts and Crafts style cabinetry in an Alabaster finish give this kitchen remodel a classic appeal, accented by Stanton satin bronze finish hardware from Hardware Resources. The cabinetry includes customized storage throughout, including a built-in double waste basket, roll out trays in base cabinets and the pantry, and deep drawers perfect for pots and pans. The Miseno single bowl stainless undermount sink includes a basin rack and pairs with a Miseno Gemma pullout multiflow sprayer faucet. The classic kitchen style carries through in the Colonial White countertop. An eye-catching backsplash beautifully offsets the white design, with Emser Fleur Viole mosaic tile. FirmFit luxury vinyl tile flooring in Marmara provides an easy to maintain but stylish finish to this design.
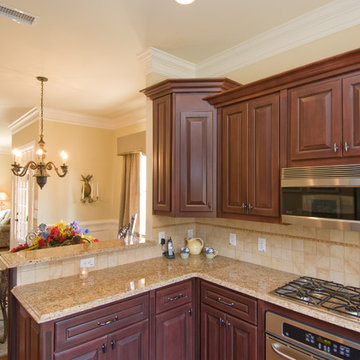
Inspiration for a mid-sized timeless u-shaped vinyl floor open concept kitchen remodel in Atlanta with a double-bowl sink, raised-panel cabinets, dark wood cabinets, granite countertops, beige backsplash, ceramic backsplash, stainless steel appliances and a peninsula
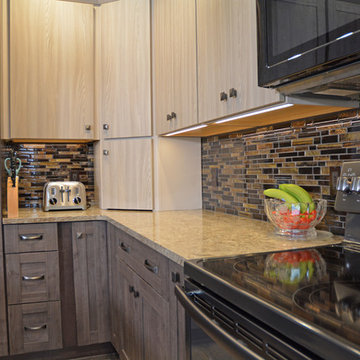
This kitchen design in Holt, MI features two-toned textured laminate kitchen cabinets from Diamond Distinction Cabinets from MasterBrand. The darker toned cabinetry is used for the kitchen island, cabinets surrounding the refrigerator, and for the base cabinets, while the upper cabinets are a lighter finish. An MSI linear glass mosaic tile backsplash and Cambria quartz countertop pulls together the color scheme where the two cabinetry colors meet. The cabinets have ample customized storage including built-in spice racks and a pantry with rollout trays. A bi-level peninsula separates the kitchen from the living and dining areas, and includes bar seating for casual dining. A double bowl undermount sink is located in the peninsula, and GE black slate appliances feature throughout the kitchen. Homecrest Cascade luxury vinyl tile flooring finishes off this transitional design with a splash of rustic tones.
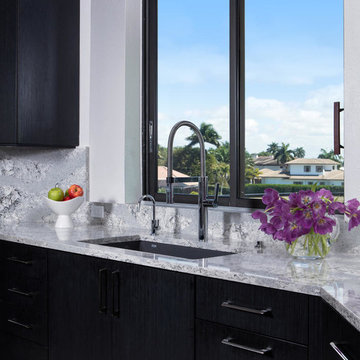
Blaine Johnathan
Eat-in kitchen - large modern u-shaped vinyl floor eat-in kitchen idea in Miami with flat-panel cabinets, black cabinets, a peninsula, a single-bowl sink, quartz countertops, gray backsplash, stone slab backsplash and paneled appliances
Eat-in kitchen - large modern u-shaped vinyl floor eat-in kitchen idea in Miami with flat-panel cabinets, black cabinets, a peninsula, a single-bowl sink, quartz countertops, gray backsplash, stone slab backsplash and paneled appliances
Vinyl Floor Kitchen with a Peninsula Ideas
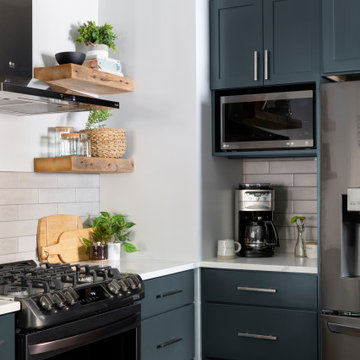
When the clients for this 1940's Minneapolis home came to us with their kitchen, they wanted to really make a kitchen they could be proud to come home to and entertain friends and family. With a Scandinavian focus in mind, we played with a number of different elements to bring the whole design together. The cabinets are painted a blue/gray color and the tops are a marble-like quartz. The backsplash is a simple, yet elegant, gray elongated subway tile that tucks up right under the floating shelves and upper cabinets. The floors are a wood-looking luxury vinyl plank. Finally the open shelves are made of reclaimed barn wood sourced from Minnesota. One of the focuses in this kitchen was to create a space for coffee. The coffee nook was specifically designed to accommodate the specific coffee maker the homeowners selected. Overall, we are completely in love with this look and how beautiful it turned out!
6





