Walk-Out Basement with Beige Walls Ideas
Refine by:
Budget
Sort by:Popular Today
1 - 20 of 3,857 photos

Bob Narod
Inspiration for a transitional walk-out beige floor basement remodel in DC Metro with beige walls
Inspiration for a transitional walk-out beige floor basement remodel in DC Metro with beige walls
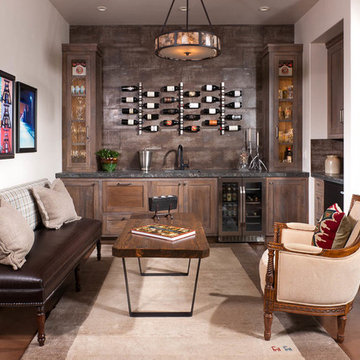
Longviews Studios, Inc.
Large mountain style walk-out concrete floor basement photo in Other with beige walls
Large mountain style walk-out concrete floor basement photo in Other with beige walls
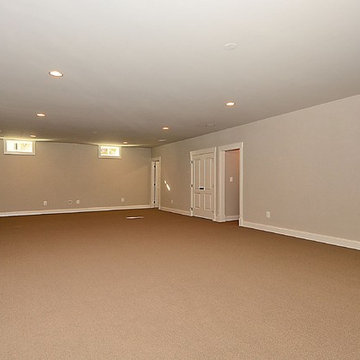
Example of a mid-sized arts and crafts walk-out carpeted basement design in DC Metro with beige walls
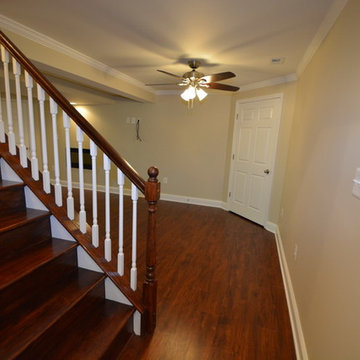
GloRem LLC
Example of a large classic walk-out dark wood floor basement design in Baltimore with beige walls and a ribbon fireplace
Example of a large classic walk-out dark wood floor basement design in Baltimore with beige walls and a ribbon fireplace
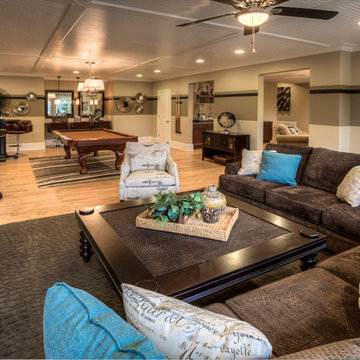
Neutral tones with a pop of color set this basement a part.
Inspiration for a contemporary walk-out basement remodel in Atlanta with beige walls
Inspiration for a contemporary walk-out basement remodel in Atlanta with beige walls

Designed by Nathan Taylor and J. Kent Martin of Obelisk Home -
Photos by Randy Colwell
Basement - large eclectic walk-out concrete floor basement idea in Other with beige walls and no fireplace
Basement - large eclectic walk-out concrete floor basement idea in Other with beige walls and no fireplace

Basement Rec-room
Example of a mid-sized mountain style walk-out concrete floor basement design in Atlanta with beige walls and a standard fireplace
Example of a mid-sized mountain style walk-out concrete floor basement design in Atlanta with beige walls and a standard fireplace

Renee Alexander
Basement - huge transitional walk-out carpeted and beige floor basement idea in DC Metro with beige walls and no fireplace
Basement - huge transitional walk-out carpeted and beige floor basement idea in DC Metro with beige walls and no fireplace
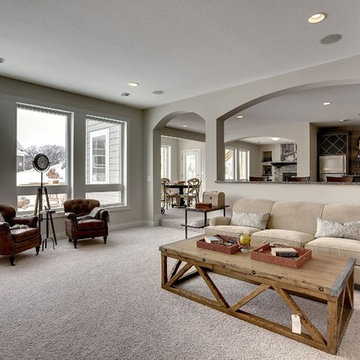
Home theater, open floor plan basement. Wall to wall carpeting. Photography by Spacecrafting.
Inspiration for a large transitional walk-out carpeted basement remodel in Minneapolis with beige walls
Inspiration for a large transitional walk-out carpeted basement remodel in Minneapolis with beige walls
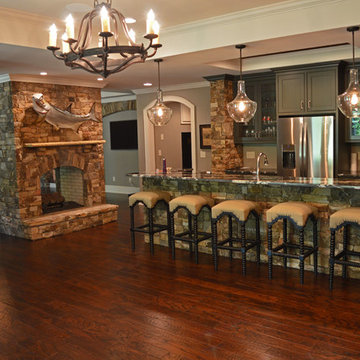
Basement finish including custom stone/granite bar with two sided fireplace family room-entertainment.
Custom glass front cabinets
Engineered wood floors
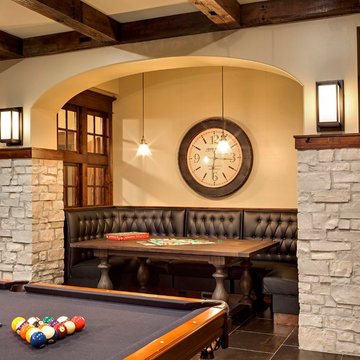
Jon Huelskamp Landmark
Inspiration for a large timeless walk-out porcelain tile and brown floor basement remodel in Chicago with beige walls and a standard fireplace
Inspiration for a large timeless walk-out porcelain tile and brown floor basement remodel in Chicago with beige walls and a standard fireplace
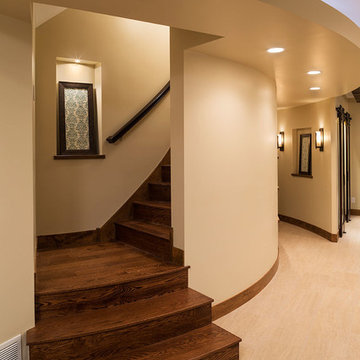
LandMark Photography
Basement - large transitional walk-out basement idea in Minneapolis with beige walls, a standard fireplace and a stone fireplace
Basement - large transitional walk-out basement idea in Minneapolis with beige walls, a standard fireplace and a stone fireplace
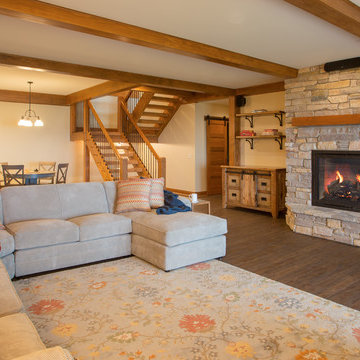
Our clients already had a cottage on Torch Lake that they loved to visit. It was a 1960s ranch that worked just fine for their needs. However, the lower level walkout became entirely unusable due to water issues. After purchasing the lot next door, they hired us to design a new cottage. Our first task was to situate the home in the center of the two parcels to maximize the view of the lake while also accommodating a yard area. Our second task was to take particular care to divert any future water issues. We took necessary precautions with design specifications to water proof properly, establish foundation and landscape drain tiles / stones, set the proper elevation of the home per ground water height and direct the water flow around the home from natural grade / drive. Our final task was to make appealing, comfortable, living spaces with future planning at the forefront. An example of this planning is placing a master suite on both the main level and the upper level. The ultimate goal of this home is for it to one day be at least a 3/4 of the year home and designed to be a multi-generational heirloom.
- Jacqueline Southby Photography
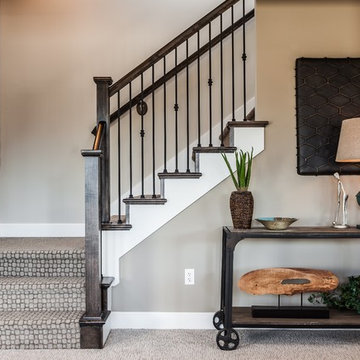
Access from first-floor living room leads into the walkout basement.
Mid-sized elegant walk-out carpeted basement photo in Kansas City with beige walls
Mid-sized elegant walk-out carpeted basement photo in Kansas City with beige walls
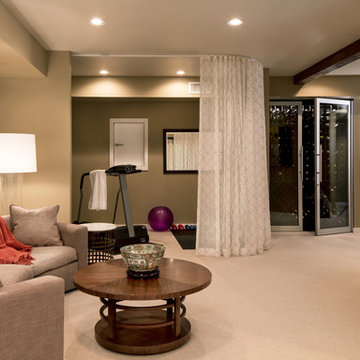
A multifunctional basement with wine storage, curtained-off workout area and curved sofa. This basement entertainment area is all about getting together with friends and family, enjoying the adjoining basement bar and game table.
Photography by John Valls

Example of a huge trendy walk-out medium tone wood floor and brown floor basement design in Kansas City with beige walls
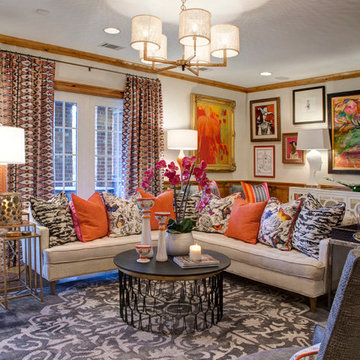
Timeless Memories Studio
Basement - mid-sized eclectic walk-out basement idea in Other with beige walls
Basement - mid-sized eclectic walk-out basement idea in Other with beige walls
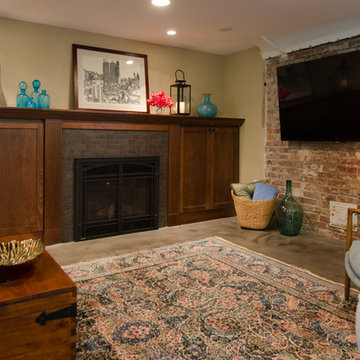
Jeff Beck Photography
Mid-sized elegant walk-out concrete floor and gray floor basement photo in Seattle with beige walls, a tile fireplace and a standard fireplace
Mid-sized elegant walk-out concrete floor and gray floor basement photo in Seattle with beige walls, a tile fireplace and a standard fireplace
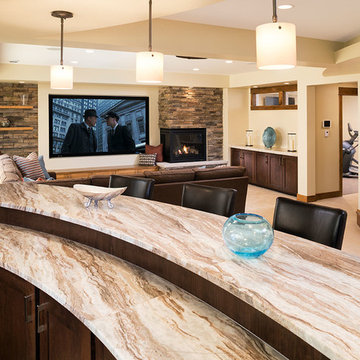
LandMark Photography
Basement - large transitional walk-out basement idea in Minneapolis with beige walls, a standard fireplace and a stone fireplace
Basement - large transitional walk-out basement idea in Minneapolis with beige walls, a standard fireplace and a stone fireplace
Walk-Out Basement with Beige Walls Ideas
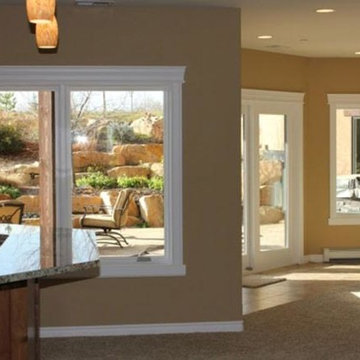
Inspiration for a large timeless walk-out carpeted basement remodel in Denver with beige walls
1





