White Kitchen Cabinet Ideas
Refine by:
Budget
Sort by:Popular Today
321 - 340 of 669,266 photos
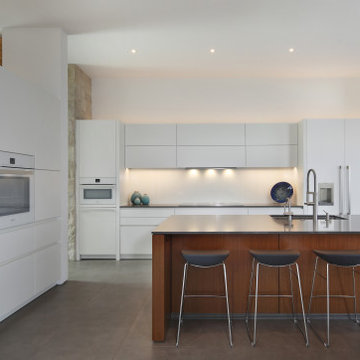
Inspiration for a contemporary l-shaped gray floor kitchen remodel in San Diego with an undermount sink, flat-panel cabinets, white cabinets, white backsplash, white appliances, an island and black countertops
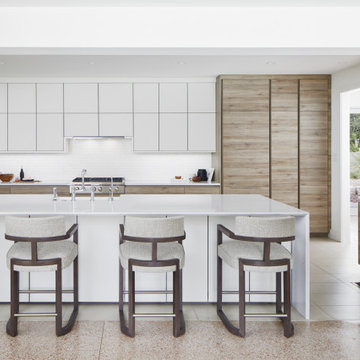
Photography by Andrea Calo
Open concept kitchen - contemporary l-shaped beige floor open concept kitchen idea in Austin with flat-panel cabinets, white cabinets, white backsplash, stainless steel appliances, an island, white countertops, a farmhouse sink, quartz countertops and mosaic tile backsplash
Open concept kitchen - contemporary l-shaped beige floor open concept kitchen idea in Austin with flat-panel cabinets, white cabinets, white backsplash, stainless steel appliances, an island, white countertops, a farmhouse sink, quartz countertops and mosaic tile backsplash
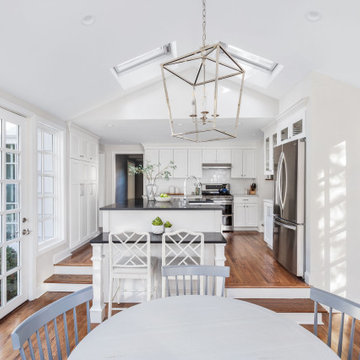
This home in Riverside, CT was partially renovated, but we kept the integrity of the classic colonial style. The kitchen was the biggest change - with a new island configuration and updated countertops, sink, faucet & hardware. We love the black granite & Carrara marble combination. The walls in this home needed help - nearly every room was wallpapered and not in a good way! We repainted using subtle colors and accented a few spaces with fresh & sophisticated wallpaper. The lighting was overhauled as well. The recessed LED lights and new fixtures & sconces made a huge difference in this home. The decor & styling was the most fun part of this project. As you will see, this client likes a layered look with pops of color, animal patterns and lots of decorative accessories.
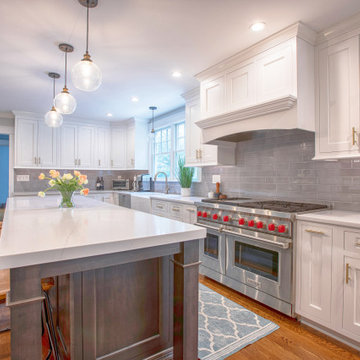
Eat-in kitchen - mid-sized transitional l-shaped medium tone wood floor and brown floor eat-in kitchen idea in New York with a farmhouse sink, white cabinets, solid surface countertops, gray backsplash, porcelain backsplash, stainless steel appliances, an island, white countertops and shaker cabinets
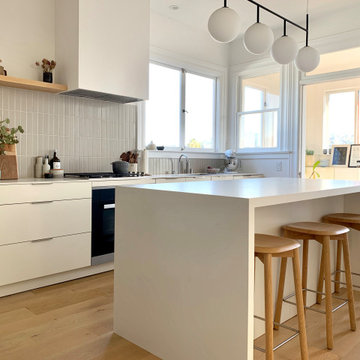
Mile hood, fridge, oven with Baubox cabinets, Neolith countertop white and Heath Ceramic backsplash.
Inspiration for a mid-sized contemporary beige floor and light wood floor kitchen remodel in San Francisco with flat-panel cabinets, white cabinets, gray backsplash, ceramic backsplash, stainless steel appliances, an island, white countertops and an undermount sink
Inspiration for a mid-sized contemporary beige floor and light wood floor kitchen remodel in San Francisco with flat-panel cabinets, white cabinets, gray backsplash, ceramic backsplash, stainless steel appliances, an island, white countertops and an undermount sink
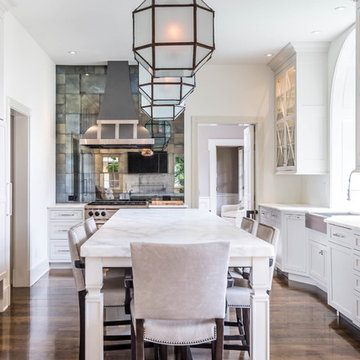
Enclosed kitchen - transitional u-shaped dark wood floor enclosed kitchen idea in Other with a farmhouse sink, shaker cabinets, white cabinets, metallic backsplash, metal backsplash, paneled appliances and an island
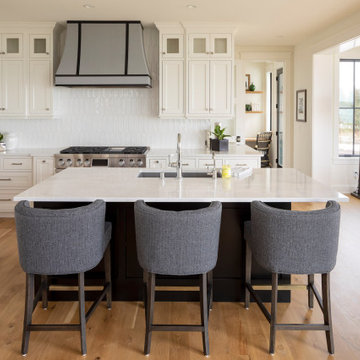
Inspiration for a transitional u-shaped medium tone wood floor and brown floor open concept kitchen remodel in Minneapolis with an undermount sink, shaker cabinets, white cabinets, white backsplash, paneled appliances, an island and white countertops

Example of a mid-sized beach style l-shaped medium tone wood floor, exposed beam and vaulted ceiling open concept kitchen design in Charleston with a farmhouse sink, white cabinets, quartzite countertops, stainless steel appliances, an island, white countertops, shaker cabinets, gray backsplash and subway tile backsplash
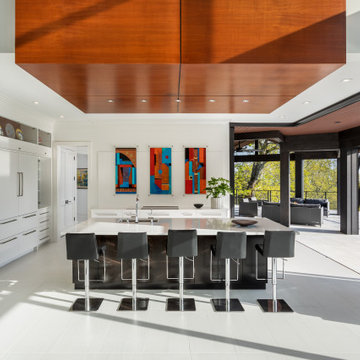
The kitchen opens to the rear screened porch through accordion style folding doors.
Kitchen - large contemporary ceramic tile and white floor kitchen idea in Other with a single-bowl sink, flat-panel cabinets, white cabinets, quartz countertops, white backsplash, ceramic backsplash, paneled appliances, an island and white countertops
Kitchen - large contemporary ceramic tile and white floor kitchen idea in Other with a single-bowl sink, flat-panel cabinets, white cabinets, quartz countertops, white backsplash, ceramic backsplash, paneled appliances, an island and white countertops
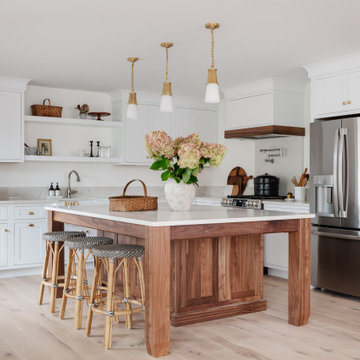
Walnut island with white perimeter cabinetry, hood with walnut detail, quartz countertops, brass lighting and hardware
Farmhouse kitchen photo in Boston with a farmhouse sink, shaker cabinets, white cabinets, quartz countertops and beige countertops
Farmhouse kitchen photo in Boston with a farmhouse sink, shaker cabinets, white cabinets, quartz countertops and beige countertops

This beautiful eclectic kitchen brings together the class and simplistic feel of mid century modern with the comfort and natural elements of the farmhouse style. The white cabinets, tile and countertops make the perfect backdrop for the pops of color from the beams, brass hardware and black metal fixtures and cabinet frames.
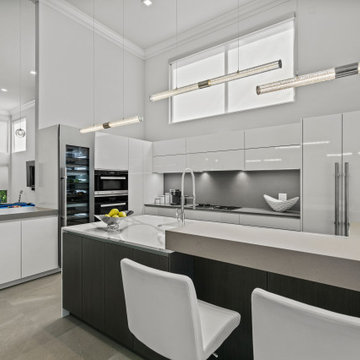
Open concept kitchen - mid-sized contemporary l-shaped porcelain tile open concept kitchen idea in Miami with a single-bowl sink, flat-panel cabinets, white cabinets, quartz countertops, gray backsplash, quartz backsplash, paneled appliances, an island and multicolored countertops
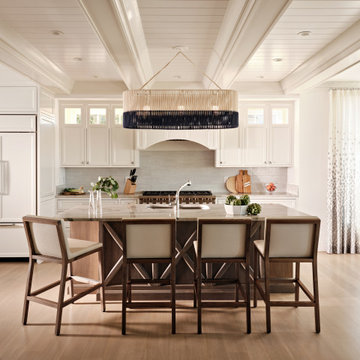
Inspiration for a coastal medium tone wood floor and shiplap ceiling eat-in kitchen remodel in Boston with recessed-panel cabinets, white cabinets, gray backsplash, paneled appliances and an island
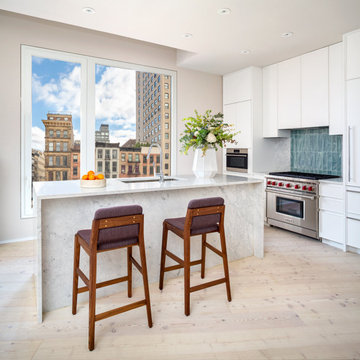
Example of a trendy l-shaped light wood floor and beige floor kitchen design in Other with an undermount sink, flat-panel cabinets, white cabinets, blue backsplash, stainless steel appliances, an island and white countertops

This existing client reached out to MMI Design for help shortly after the flood waters of Harvey subsided. Her home was ravaged by 5 feet of water throughout the first floor. What had been this client's long-term dream renovation became a reality, turning the nightmare of Harvey's wrath into one of the loveliest homes designed to date by MMI. We led the team to transform this home into a showplace. Our work included a complete redesign of her kitchen and family room, master bathroom, two powders, butler's pantry, and a large living room. MMI designed all millwork and cabinetry, adjusted the floor plans in various rooms, and assisted the client with all material specifications and furnishings selections. Returning these clients to their beautiful '"new" home is one of MMI's proudest moments!
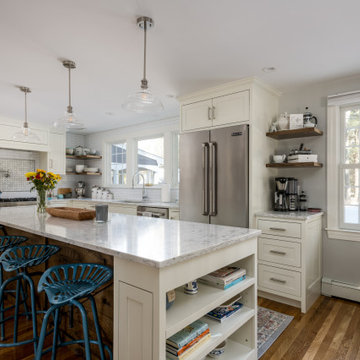
Example of a transitional l-shaped light wood floor kitchen design in Boston with recessed-panel cabinets, white cabinets, ceramic backsplash, stainless steel appliances and an island
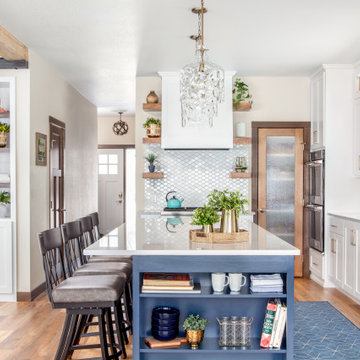
Example of a beach style l-shaped light wood floor open concept kitchen design in Other with an undermount sink, shaker cabinets, white cabinets, quartzite countertops, white backsplash, ceramic backsplash, stainless steel appliances, an island and white countertops
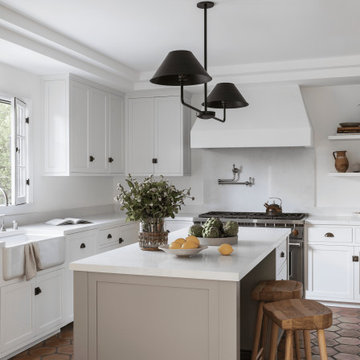
Inspiration for a transitional ceramic tile, brown floor and vaulted ceiling kitchen remodel in Other with a farmhouse sink, shaker cabinets, white cabinets, quartzite countertops, white backsplash, stainless steel appliances and white countertops
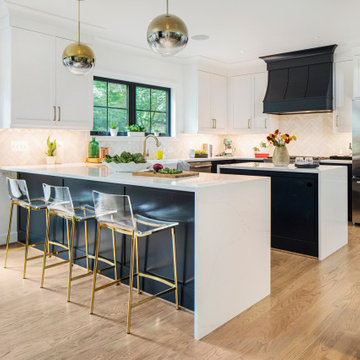
We renovated the first floor to allow this family to have more room to grow and enjoy their home.
Through a rear addition, we re-worked the floor plan and created a more open concept space with a large kitchen, and family room. We were also able to add a new powder room to this level, as well as a bar area for entertaining family and friends. The bar area features a unique backsplash tile and the powder room and the kitchen eating area features fun wallpaper.
White Kitchen Cabinet Ideas
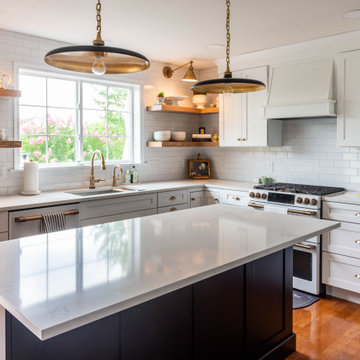
Mid-sized transitional l-shaped medium tone wood floor and brown floor open concept kitchen photo in Other with an undermount sink, shaker cabinets, white cabinets, quartzite countertops, white backsplash, ceramic backsplash, white appliances, an island and white countertops
17





