White Kitchen Cabinet Ideas
Refine by:
Budget
Sort by:Popular Today
261 - 280 of 669,265 photos
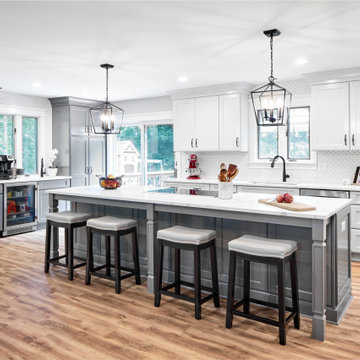
Inspiration for a transitional l-shaped medium tone wood floor and brown floor kitchen remodel in Indianapolis with an undermount sink, shaker cabinets, white cabinets, white backsplash, porcelain backsplash, stainless steel appliances, an island and white countertops
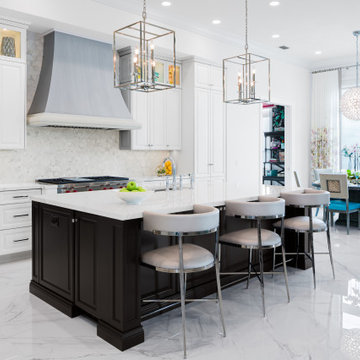
Transitional galley white floor kitchen photo in Tampa with raised-panel cabinets, white cabinets, white backsplash, mosaic tile backsplash, stainless steel appliances, an island and white countertops

Kitchen - contemporary l-shaped medium tone wood floor, brown floor and wood ceiling kitchen idea in San Francisco with flat-panel cabinets, white cabinets, an island and gray countertops

A Galley-style kitchen adjoins the main living area in this near-net-zero custom built home built by Meadowlark Design + Build in Ann Arbor, Michigan. Architect: Architectural Resource, Photography: Joshua Caldwell
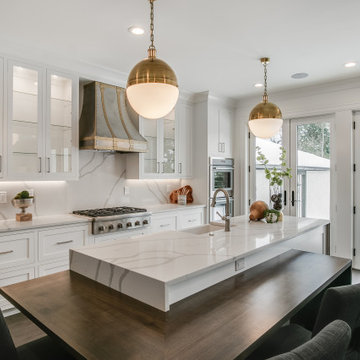
Kitchen - transitional galley dark wood floor and brown floor kitchen idea in Detroit with a farmhouse sink, shaker cabinets, white cabinets, white backsplash, stainless steel appliances, an island and white countertops

The cabinet paint color is Sherwin-Williams - SW 7008 Alabaster
Huge elegant u-shaped light wood floor and brown floor eat-in kitchen photo in Minneapolis with a farmhouse sink, recessed-panel cabinets, white cabinets, quartz countertops, white backsplash, quartz backsplash, white appliances, an island and white countertops
Huge elegant u-shaped light wood floor and brown floor eat-in kitchen photo in Minneapolis with a farmhouse sink, recessed-panel cabinets, white cabinets, quartz countertops, white backsplash, quartz backsplash, white appliances, an island and white countertops

Example of a farmhouse galley medium tone wood floor, brown floor and exposed beam kitchen design in Other with a farmhouse sink, beaded inset cabinets, white cabinets, white backsplash, stainless steel appliances, an island and white countertops
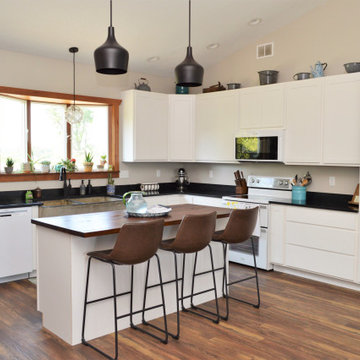
Cabinet Brand: BaileyTown USA
Wood Species: Maple
Cabinet Finish: White
Door Style: Chesapeake
Island Counter top: John Boos Butcher Block, Walnut, Oil finish
Perimeter Counter top: Hanstone Quartz, Double Radius edge, Silicone back splash, Black Coral color

Mid-sized farmhouse u-shaped ceramic tile, gray floor and vaulted ceiling eat-in kitchen photo in Other with an undermount sink, shaker cabinets, white cabinets, quartz countertops, white backsplash, glass tile backsplash, stainless steel appliances, an island and white countertops

A PLACE TO GATHER
Location: Eagan, MN, USA
This family of five wanted an inviting space to gather with family and friends. Mom, the primary cook, wanted a large island with more organized storage – everything in its place – and a crisp white kitchen with the character of an older home.
Challenges:
Design an island that could accommodate this family of five for casual weeknight dinners.
Create more usable storage within the existing kitchen footprint.
Design a better transition between the upper cabinets on the 8-foot sink wall and the adjoining 9-foot cooktop wall.
Make room for more counter space around the cooktop. It was poorly lit, cluttered with small appliances and confined by the tall oven cabinet.
Solutions:
A large island, that seats 5 comfortably, replaced the small island and kitchen table. This allowed for more storage including cookbook shelves, a heavy-duty roll out shelf for the mixer, a 2-bin recycling center and a bread drawer.
Tall pantries with decorative grilles were placed between the kitchen and family room. These created ample storage and helped define each room, making each one feel larger, yet more intimate.
A space intentionally separates the upper cabinets on the sink wall from those on the cooktop wall. This created symmetry on the sink wall and made room for an appliance garage, which keeps the countertops uncluttered.
Moving the double ovens to the former pantry location made way for more usable counter space around the cooktop and a dramatic focal point with the hood, cabinets and marble backsplash.
Special Features:
Custom designed corbels and island legs lend character.
Gilt open lanterns, antiqued nickel grilles on the pantries, and the soft linen shade at the kitchen sink add personality and charm.
The unique bronze hardware with a living finish creates the patina of an older home.
A walnut island countertop adds the warmth and feel of a kitchen table.
This homeowner truly understood the idea of living with the patina of marble. Her grandmother’s marble-topped antique table inspired the Carrara countertops.
The result is a highly organized kitchen with a light, open feel that invites you to stay a while.
Liz Schupanitz Designs
Photographed by: Andrea Rugg
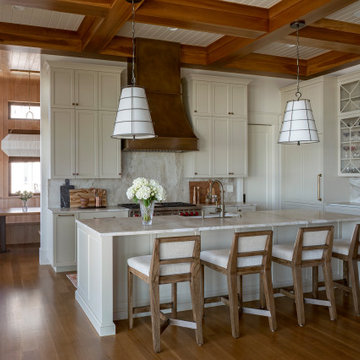
Huge beach style l-shaped medium tone wood floor, brown floor and coffered ceiling open concept kitchen photo in Other with recessed-panel cabinets, white cabinets, marble countertops, white backsplash, marble backsplash, stainless steel appliances, an island and white countertops
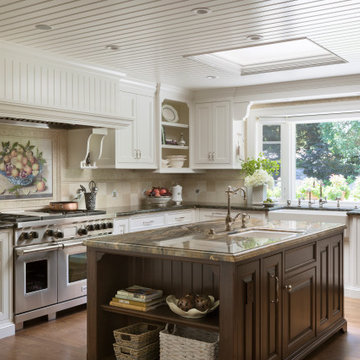
Example of a classic l-shaped medium tone wood floor and brown floor kitchen design in San Francisco with a farmhouse sink, recessed-panel cabinets, white cabinets, beige backsplash, stainless steel appliances, an island and brown countertops
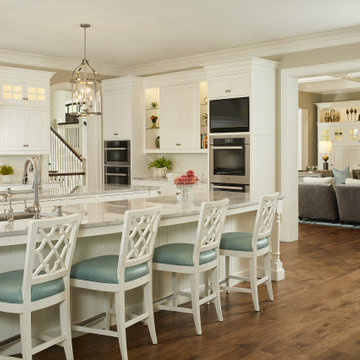
A large white kitchen with double islands opens into the great room
Photo by Ashley Avila Photography
Example of a large classic l-shaped dark wood floor and brown floor eat-in kitchen design in Grand Rapids with flat-panel cabinets, white cabinets, quartz countertops, white backsplash, subway tile backsplash, stainless steel appliances, two islands and gray countertops
Example of a large classic l-shaped dark wood floor and brown floor eat-in kitchen design in Grand Rapids with flat-panel cabinets, white cabinets, quartz countertops, white backsplash, subway tile backsplash, stainless steel appliances, two islands and gray countertops
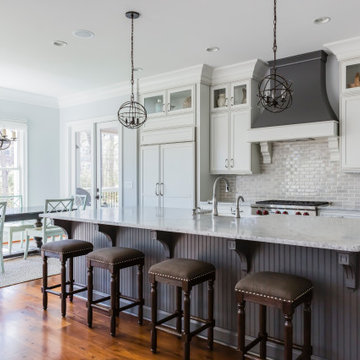
Example of a classic galley dark wood floor and brown floor eat-in kitchen design in Raleigh with a farmhouse sink, recessed-panel cabinets, white cabinets, gray backsplash, subway tile backsplash, paneled appliances, an island and gray countertops
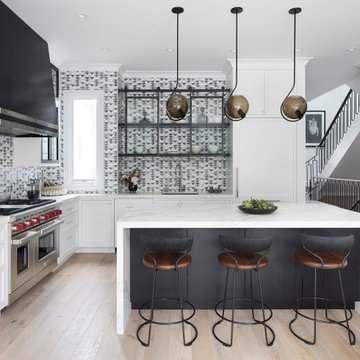
Paul Dyer Photography
Open concept kitchen - large transitional l-shaped light wood floor open concept kitchen idea in San Francisco with an undermount sink, recessed-panel cabinets, white cabinets, marble countertops, ceramic backsplash, paneled appliances and an island
Open concept kitchen - large transitional l-shaped light wood floor open concept kitchen idea in San Francisco with an undermount sink, recessed-panel cabinets, white cabinets, marble countertops, ceramic backsplash, paneled appliances and an island
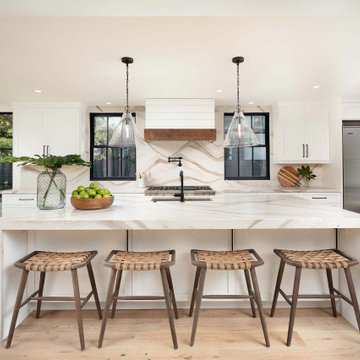
Inspiration for a transitional l-shaped light wood floor and beige floor kitchen remodel in Other with an undermount sink, shaker cabinets, white cabinets, white backsplash, stone slab backsplash, stainless steel appliances, an island and white countertops
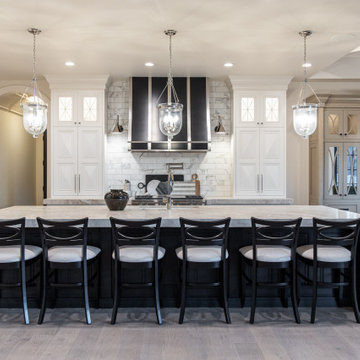
Transitional light wood floor and beige floor kitchen photo in Salt Lake City with an undermount sink, raised-panel cabinets, white cabinets, white backsplash, stainless steel appliances and gray countertops

Kitchen remodel in 1915 home.
Example of a classic u-shaped light wood floor and beige floor eat-in kitchen design in Minneapolis with a farmhouse sink, white cabinets, soapstone countertops, yellow backsplash, ceramic backsplash, stainless steel appliances, an island, black countertops and shaker cabinets
Example of a classic u-shaped light wood floor and beige floor eat-in kitchen design in Minneapolis with a farmhouse sink, white cabinets, soapstone countertops, yellow backsplash, ceramic backsplash, stainless steel appliances, an island, black countertops and shaker cabinets
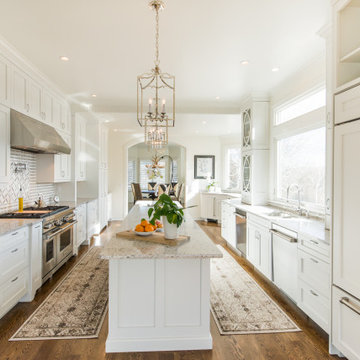
Example of a classic galley dark wood floor and brown floor kitchen design in Denver with an undermount sink, recessed-panel cabinets, white cabinets, paneled appliances, an island and gray countertops
White Kitchen Cabinet Ideas
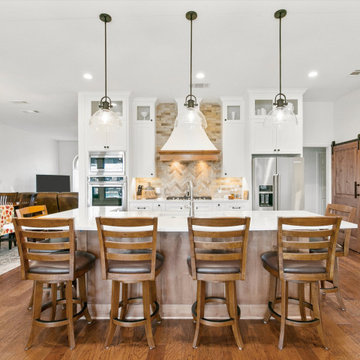
Example of a farmhouse l-shaped medium tone wood floor and brown floor kitchen design in Dallas with an undermount sink, shaker cabinets, white cabinets, beige backsplash, an island and white countertops
14





