Kitchen with Flat-Panel Cabinets and White Cabinets Ideas
Refine by:
Budget
Sort by:Popular Today
1 - 20 of 141,593 photos

Open concept kitchen - mid-sized scandinavian medium tone wood floor and brown floor open concept kitchen idea in Raleigh with a single-bowl sink, flat-panel cabinets, white cabinets, quartz countertops, white backsplash, quartz backsplash, stainless steel appliances, an island and white countertops
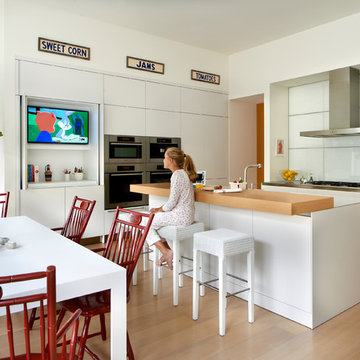
White Kitchen, Modern
Interiors: Britt Taner Design
Photography: Tony Soluri Photography
Example of a trendy light wood floor eat-in kitchen design in Chicago with flat-panel cabinets, white cabinets, white backsplash, glass sheet backsplash, stainless steel appliances and an island
Example of a trendy light wood floor eat-in kitchen design in Chicago with flat-panel cabinets, white cabinets, white backsplash, glass sheet backsplash, stainless steel appliances and an island
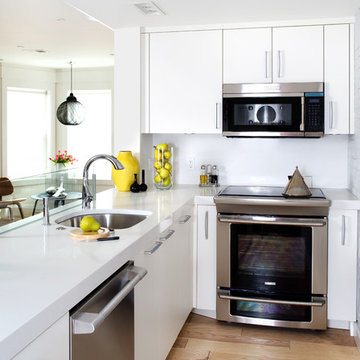
Stacy Zarin Goldberg
Trendy l-shaped light wood floor and beige floor open concept kitchen photo in Other with an undermount sink, flat-panel cabinets, white cabinets, stainless steel appliances, quartzite countertops and a peninsula
Trendy l-shaped light wood floor and beige floor open concept kitchen photo in Other with an undermount sink, flat-panel cabinets, white cabinets, stainless steel appliances, quartzite countertops and a peninsula
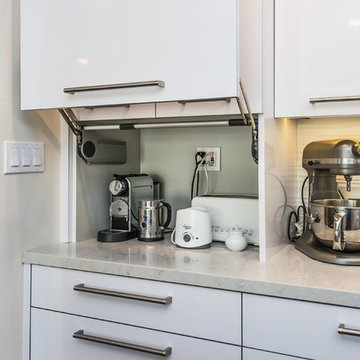
Detail of cabinets and kitchen storage space. Photo by Olga Soboleva
Inspiration for a mid-sized contemporary galley medium tone wood floor eat-in kitchen remodel in San Francisco with an undermount sink, flat-panel cabinets, white cabinets, quartz countertops, white backsplash, ceramic backsplash, stainless steel appliances and an island
Inspiration for a mid-sized contemporary galley medium tone wood floor eat-in kitchen remodel in San Francisco with an undermount sink, flat-panel cabinets, white cabinets, quartz countertops, white backsplash, ceramic backsplash, stainless steel appliances and an island
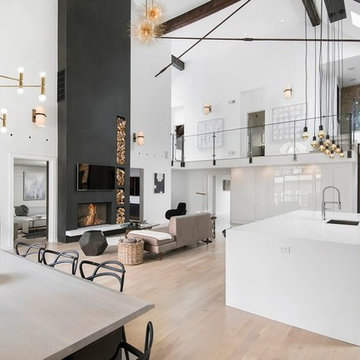
Kitchen - contemporary light wood floor kitchen idea in Chicago with an undermount sink, flat-panel cabinets and white cabinets

Frenchmen's Club Mod by Krista Watterworth Design Studio in Palm Beach Gardens, Florida. Photography by Mark Roskams. This Old World home got a very modern update. We worked for months to create a beautiful, open and light space, and brought it into the now.

Design/Build by Vanillawood
Photography by Josh Partee
Example of a 1950s l-shaped medium tone wood floor and multicolored floor kitchen design in Portland with an undermount sink, flat-panel cabinets, white cabinets, stainless steel appliances and an island
Example of a 1950s l-shaped medium tone wood floor and multicolored floor kitchen design in Portland with an undermount sink, flat-panel cabinets, white cabinets, stainless steel appliances and an island

Josh Partee
Example of a mid-sized mid-century modern l-shaped light wood floor and beige floor kitchen design in Portland with an undermount sink, flat-panel cabinets, quartz countertops, white backsplash, ceramic backsplash, stainless steel appliances, an island, white countertops and white cabinets
Example of a mid-sized mid-century modern l-shaped light wood floor and beige floor kitchen design in Portland with an undermount sink, flat-panel cabinets, quartz countertops, white backsplash, ceramic backsplash, stainless steel appliances, an island, white countertops and white cabinets

Open concept kitchen - mid-sized transitional l-shaped medium tone wood floor open concept kitchen idea in Nashville with an undermount sink, flat-panel cabinets, white cabinets, quartz countertops, gray backsplash, subway tile backsplash, stainless steel appliances and an island

Inspiration for a mid-sized cottage light wood floor and beige floor open concept kitchen remodel in Minneapolis with flat-panel cabinets, white cabinets, concrete countertops, an island, an undermount sink, white backsplash, subway tile backsplash, stainless steel appliances and gray countertops
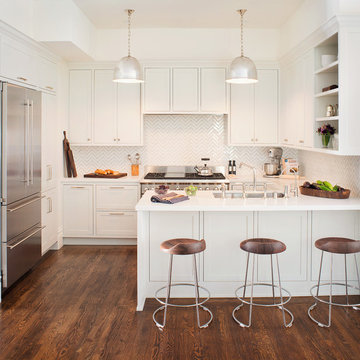
Example of a transitional u-shaped dark wood floor kitchen design in San Francisco with flat-panel cabinets, white cabinets, white backsplash and a peninsula

A mid-century modern open floor plan is accentuated by the natural light coming from MI Windows and Doors windows and sliding glass doors. Windows serve as the backsplash of this sleek kitchen.

Our San Francisco studio designed this bright, airy, Victorian kitchen with stunning countertops, elegant built-ins, and plenty of open shelving. The dark-toned wood flooring beautifully complements the white themes in the minimalist kitchen, creating a classic appeal. The breakfast table with beautiful red chairs makes for a cozy space for quick family meals or to relax while the food is cooking.
---
Project designed by ballonSTUDIO. They discreetly tend to the interior design needs of their high-net-worth individuals in the greater Bay Area and to their second home locations.
For more about ballonSTUDIO, see here: https://www.ballonstudio.com/

The beautiful pendants over this island provide general lighting but also add a unique element to this transitional kitchen.
Inspiration for a large transitional u-shaped dark wood floor and brown floor kitchen remodel in Other with an undermount sink, flat-panel cabinets, white cabinets, quartz countertops, white backsplash, stone slab backsplash, stainless steel appliances, an island and white countertops
Inspiration for a large transitional u-shaped dark wood floor and brown floor kitchen remodel in Other with an undermount sink, flat-panel cabinets, white cabinets, quartz countertops, white backsplash, stone slab backsplash, stainless steel appliances, an island and white countertops
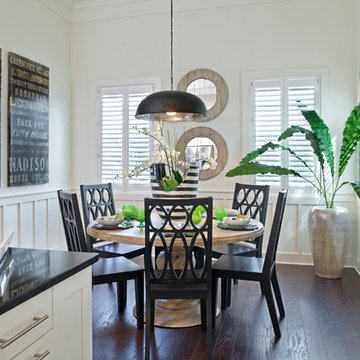
This boho vibe has us smiling! Our love for nature and contrast plays a significant role in creating this look. The white crisp wall paneling complemented with our dark mahogany floor is the perfect combination. The mix of wood tones in the furniture gives us that pop of contrast in all the right ways.

Complete renovation of a 1930's classical townhouse kitchen in New York City's Upper East Side.
Inspiration for a large transitional u-shaped porcelain tile and gray floor enclosed kitchen remodel in New York with an integrated sink, flat-panel cabinets, white cabinets, stainless steel countertops, multicolored backsplash, cement tile backsplash, stainless steel appliances, an island and gray countertops
Inspiration for a large transitional u-shaped porcelain tile and gray floor enclosed kitchen remodel in New York with an integrated sink, flat-panel cabinets, white cabinets, stainless steel countertops, multicolored backsplash, cement tile backsplash, stainless steel appliances, an island and gray countertops

Builder: Kyle Hunt & Partners Incorporated |
Architect: Mike Sharratt, Sharratt Design & Co. |
Interior Design: Katie Constable, Redpath-Constable Interiors |
Photography: Jim Kruger, LandMark Photography

The kitchen cabinets are high gloss lacquer with lava stone counters for a crisp modern look.
Anice Hoachlander, Hoachlander Davis Photography, LLC

A coastal kitchen with natural hues and blue accents, perfect for cooking and entertaining.
Inspiration for a transitional light wood floor and brown floor eat-in kitchen remodel in Boston with a double-bowl sink, flat-panel cabinets, white cabinets, marble countertops, stainless steel appliances, an island, glass tile backsplash, white backsplash and white countertops
Inspiration for a transitional light wood floor and brown floor eat-in kitchen remodel in Boston with a double-bowl sink, flat-panel cabinets, white cabinets, marble countertops, stainless steel appliances, an island, glass tile backsplash, white backsplash and white countertops
Kitchen with Flat-Panel Cabinets and White Cabinets Ideas

This kitchen has many interesting elements that set it apart.
The sense of openness is created by the raised ceiling and multiple ceiling levels, lighting and light colored cabinets.
A custom hood over the stone back splash creates a wonderful focal point with it's traditional style architectural mill work complimenting the islands use of reclaimed wood (as seen on the ceiling as well) transitional tapered legs, and the use of Carrara marble on the island top.
This kitchen was featured in a Houzz Kitchen of the Week article!
Photography by Alicia's Art, LLC
RUDLOFF Custom Builders, is a residential construction company that connects with clients early in the design phase to ensure every detail of your project is captured just as you imagined. RUDLOFF Custom Builders will create the project of your dreams that is executed by on-site project managers and skilled craftsman, while creating lifetime client relationships that are build on trust and integrity.
We are a full service, certified remodeling company that covers all of the Philadelphia suburban area including West Chester, Gladwynne, Malvern, Wayne, Haverford and more.
As a 6 time Best of Houzz winner, we look forward to working with you on your next project.
1





