White Tile Bath Ideas
Refine by:
Budget
Sort by:Popular Today
141 - 160 of 22,313 photos
Item 1 of 3
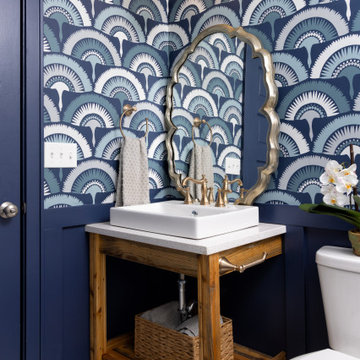
Bathroom - transitional white tile white floor, single-sink, ceramic tile and wallpaper bathroom idea in Kansas City with open cabinets, a one-piece toilet, an integrated sink, quartz countertops, a hinged shower door, white countertops, a freestanding vanity, medium tone wood cabinets and blue walls
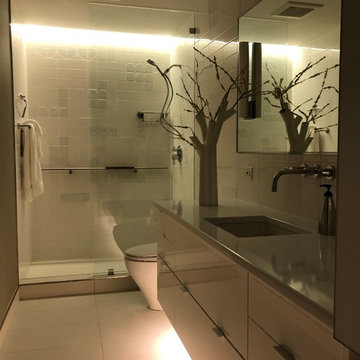
Example of a small minimalist master white tile and ceramic tile porcelain tile and white floor bathroom design in Dallas with glass-front cabinets, gray cabinets, a one-piece toilet, gray walls, an undermount sink, quartz countertops and white countertops
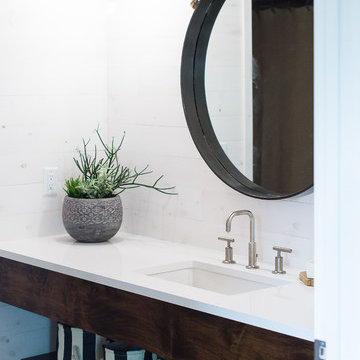
Photography by Paige Kilgore
Example of a mid-sized beach style master white tile and porcelain tile concrete floor doorless shower design in Minneapolis with a vessel sink, shaker cabinets, white cabinets, quartz countertops and beige walls
Example of a mid-sized beach style master white tile and porcelain tile concrete floor doorless shower design in Minneapolis with a vessel sink, shaker cabinets, white cabinets, quartz countertops and beige walls
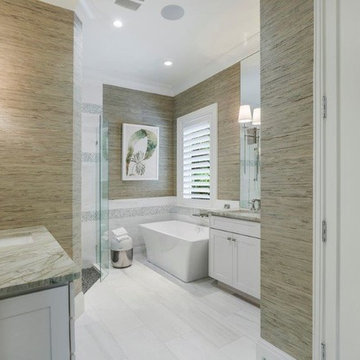
Example of a mid-sized beach style master white tile porcelain tile bathroom design in Miami with shaker cabinets, white cabinets, a one-piece toilet, beige walls, an integrated sink and quartz countertops
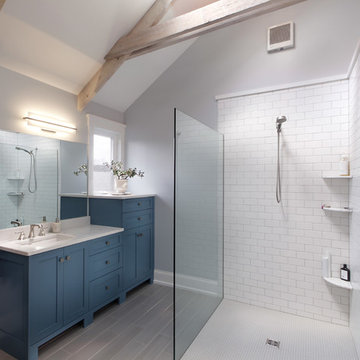
Jason Hall Photography
Mid-sized trendy master white tile and ceramic tile porcelain tile and gray floor bathroom photo in Louisville with recessed-panel cabinets, blue cabinets, a two-piece toilet, gray walls, an undermount sink and marble countertops
Mid-sized trendy master white tile and ceramic tile porcelain tile and gray floor bathroom photo in Louisville with recessed-panel cabinets, blue cabinets, a two-piece toilet, gray walls, an undermount sink and marble countertops
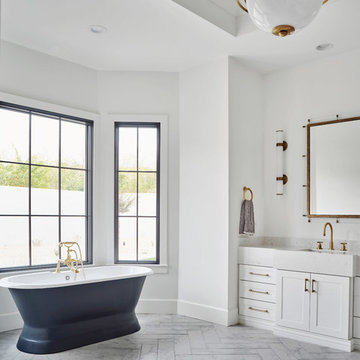
Roehner Ryan
Bathroom - large farmhouse master white tile and marble tile marble floor and gray floor bathroom idea in Phoenix with shaker cabinets, white cabinets, a one-piece toilet, white walls, an undermount sink, quartz countertops, a hinged shower door and gray countertops
Bathroom - large farmhouse master white tile and marble tile marble floor and gray floor bathroom idea in Phoenix with shaker cabinets, white cabinets, a one-piece toilet, white walls, an undermount sink, quartz countertops, a hinged shower door and gray countertops
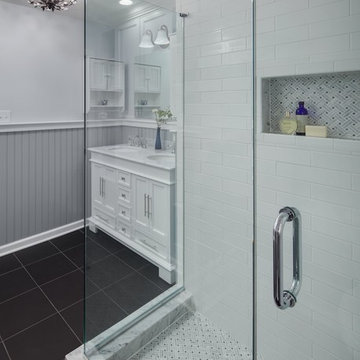
This bathroom was a tired, small L-shaped room. The client wanted to turn it into a contemporary traditional bath to serve as the new master bath. Through removal of the wall separating the spaces, relocation of the vanity location and a frameless glass shower enclosure a new, open and inviting space was achieved. Custom built-in storage makes it beautiful and functional.
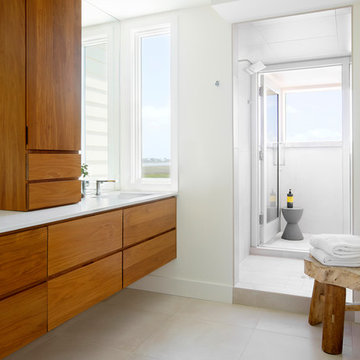
Beautiful master bathroom with floating vanity made of Ice and a unique costa-rican indoor/outdoor shower.
Example of a trendy master white tile bathroom design in Charleston with flat-panel cabinets, medium tone wood cabinets, an undermount sink, marble countertops and white countertops
Example of a trendy master white tile bathroom design in Charleston with flat-panel cabinets, medium tone wood cabinets, an undermount sink, marble countertops and white countertops
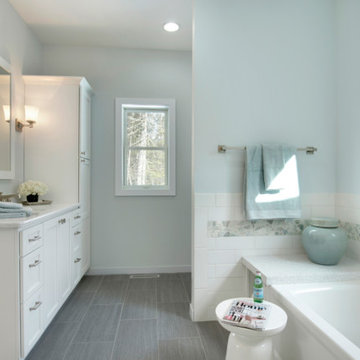
© 2014 - 2021 MAVEN DESIGN STUDIO® , L.L.C. All Rights Reserved.
Mid-sized transitional master white tile and subway tile porcelain tile and single-sink bathroom photo in Other with white cabinets, a one-piece toilet, blue walls, an undermount sink, quartz countertops, shaker cabinets and white countertops
Mid-sized transitional master white tile and subway tile porcelain tile and single-sink bathroom photo in Other with white cabinets, a one-piece toilet, blue walls, an undermount sink, quartz countertops, shaker cabinets and white countertops
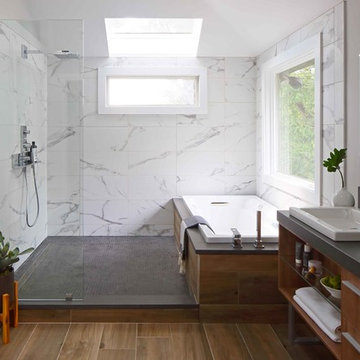
Modern Master Bathroom has a Zen design aesthetic with Axor Starck X Plumbing fixtures, Duravit wood vanities, Duravit vessel sinks, sheet mirror with built-in sconces. The Spa shower has frameless glass enclosure, a skylight, a integrated spa Archer, Kohler soaking tub. The his and her vanities also have a separate make up area.
Photography by: Susan Fisher

Selected as one of four designers to the prestigious DXV Design Panel to design a space for their 2018-2020 national ad campaign || Inspired by 21st Century black & white architectural/interior photography, in collaboration with DXV, we created a healing space where light and shadow could dance throughout the day and night to reveal stunning shapes and shadows. With retractable clear skylights and frame-less windows that slice through strong architectural planes, a seemingly static white space becomes a dramatic yet serene hypnotic playground; igniting a new relationship with the sun and moon each day by harnessing their energy and color story. Seamlessly installed earthy toned teak reclaimed plank floors provide a durable grounded flow from bath to shower to lounge. The juxtaposition of vertical and horizontal layers of neutral lines, bold shapes and organic materials, inspires a relaxing, exciting, restorative daily destination.
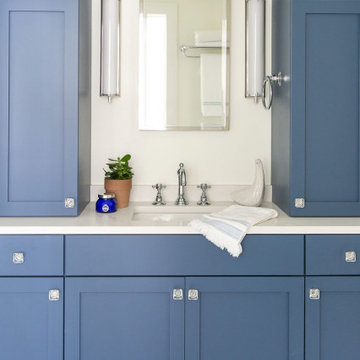
Doorless shower - mid-sized coastal 3/4 white tile and ceramic tile porcelain tile, blue floor and single-sink doorless shower idea in New York with shaker cabinets, blue cabinets, a two-piece toilet, white walls, an undermount sink, quartz countertops, a hinged shower door, white countertops and a built-in vanity
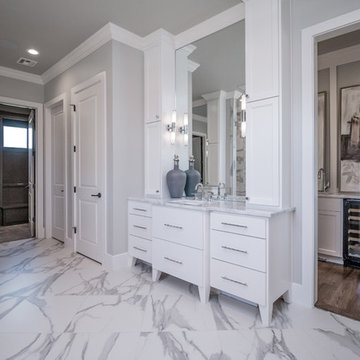
• MARBLE COUNTERTOPS
• CUSTOM TILED FLOORS AND SHOWER INCLUDING A REGULAR SHOWER HEAD, RAIN
SHOWER HEAD, AND A HANDHELD SHOWER
• FRAMELESS GLASS SHOWER DOOR AND WALLS
• FREESTANDING TUB
• HIS AND HERS TOILETS
• CUSTOM CABINETRY
• LINEN CLOSET
• WASHER AND DRYER STACK CLOSET

We created a amazing spa like experience for our clients by working with them to choose products, build out everything, and gave them a space thy truly love to bathe in
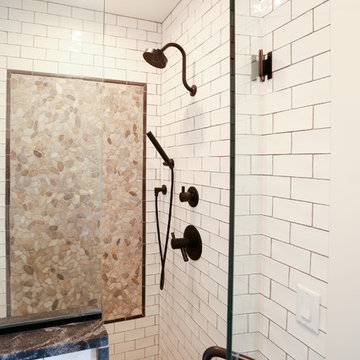
Example of a mid-sized transitional master white tile and subway tile light wood floor doorless shower design in Other with recessed-panel cabinets, white cabinets, a two-piece toilet, white walls, a vessel sink and soapstone countertops
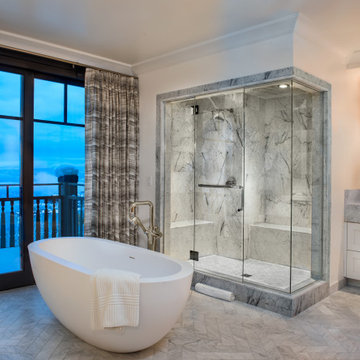
This master bathroom is absolutely stunning. With a sprawling floor plan and mixed tiling, we are in love.
Huge trendy master white tile and stone tile marble floor, white floor and double-sink bathroom photo in Salt Lake City with white cabinets, an undermount sink, marble countertops, a hinged shower door, white countertops and a built-in vanity
Huge trendy master white tile and stone tile marble floor, white floor and double-sink bathroom photo in Salt Lake City with white cabinets, an undermount sink, marble countertops, a hinged shower door, white countertops and a built-in vanity
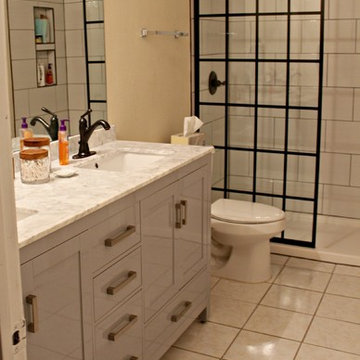
Kim Duggins
Small transitional master white tile and ceramic tile bathroom photo in Dallas with shaker cabinets, gray cabinets, an undermount sink and marble countertops
Small transitional master white tile and ceramic tile bathroom photo in Dallas with shaker cabinets, gray cabinets, an undermount sink and marble countertops
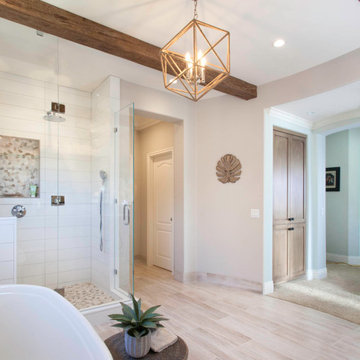
Light and Airy shiplap bathroom was the dream for this hard working couple. The goal was to totally re-create a space that was both beautiful, that made sense functionally and a place to remind the clients of their vacation time. A peaceful oasis. We knew we wanted to use tile that looks like shiplap. A cost effective way to create a timeless look. By cladding the entire tub shower wall it really looks more like real shiplap planked walls.

The layout of the master bathroom was created to be perfectly symmetrical which allowed us to incorporate his and hers areas within the same space. The bathtub crates a focal point seen from the hallway through custom designed louvered double door and the shower seen through the glass towards the back of the bathroom enhances the size of the space. Wet areas of the floor are finished in honed marble tiles and the entire floor was treated with any slip solution to ensure safety of the homeowners. The white marble background give the bathroom a light and feminine backdrop for the contrasting dark millwork adding energy to the space and giving it a complimentary masculine presence.
Storage is maximized by incorporating the two tall wood towers on either side of each vanity – it provides ample space needed in the bathroom and it is only 12” deep which allows you to find things easier that in traditional 24” deep cabinetry. Manmade quartz countertops are a functional and smart choice for white counters, especially on the make-up vanity. Vanities are cantilevered over the floor finished in natural white marble with soft organic pattern allow for full appreciation of the beauty of nature.
This home has a lot of inside/outside references, and even in this bathroom, the large window located inside the steam shower uses electrochromic glass (“smart” glass) which changes from clear to opaque at the push of a button. It is a simple, convenient, and totally functional solution in a bathroom.
The center of this bathroom is a freestanding tub identifying his and hers side and it is set in front of full height clear glass shower enclosure allowing the beauty of stone to continue uninterrupted onto the shower walls.
Photography: Craig Denis
White Tile Bath Ideas
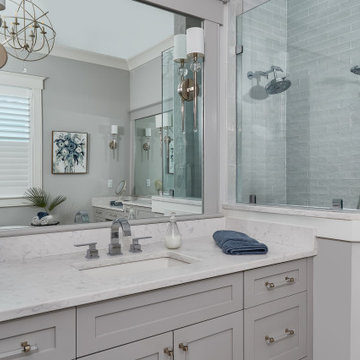
Example of a large beach style kids' white tile and subway tile bathroom design in Charleston with white walls and white countertops
8







